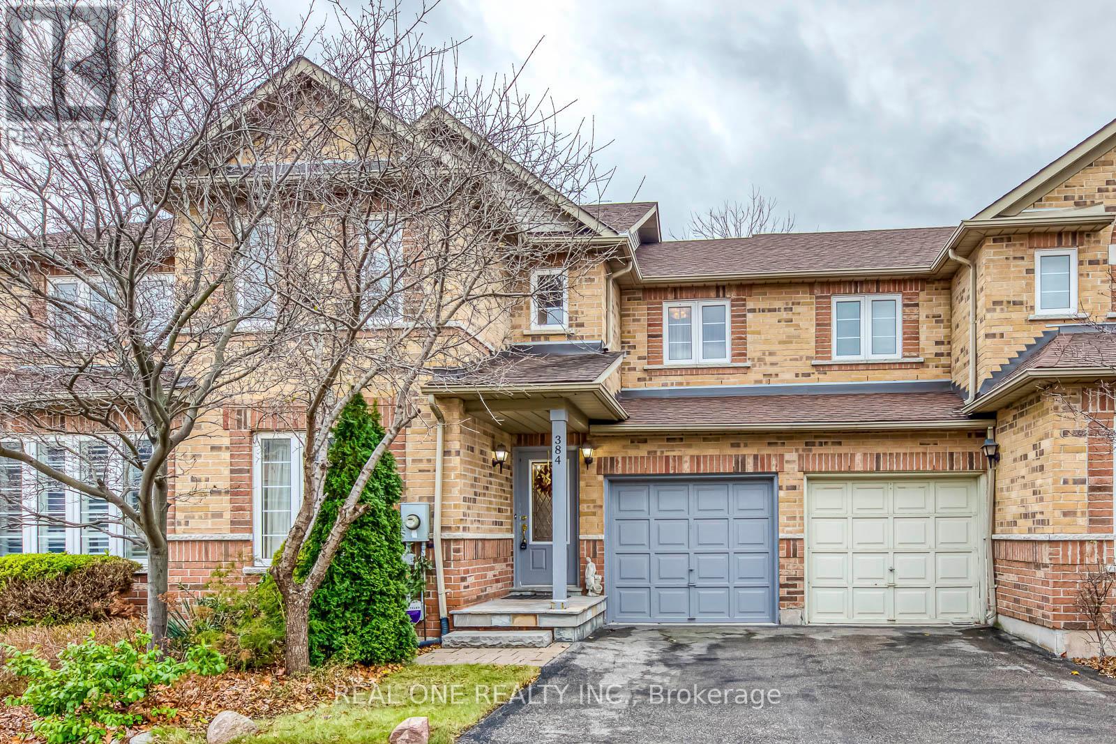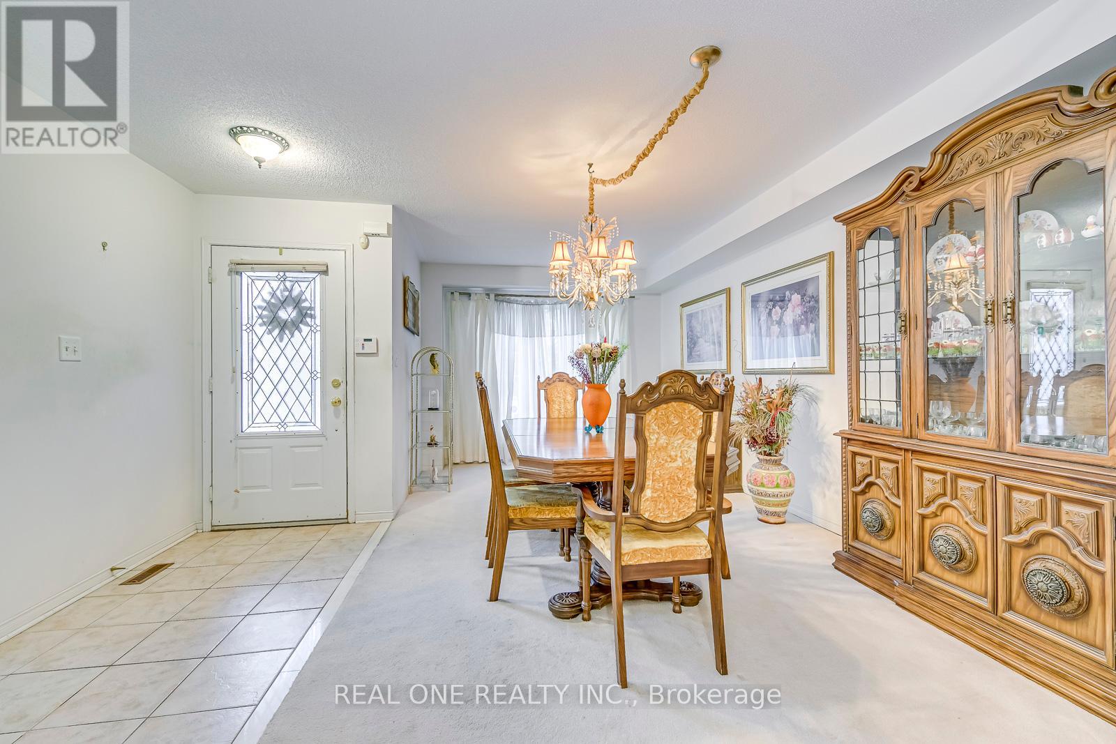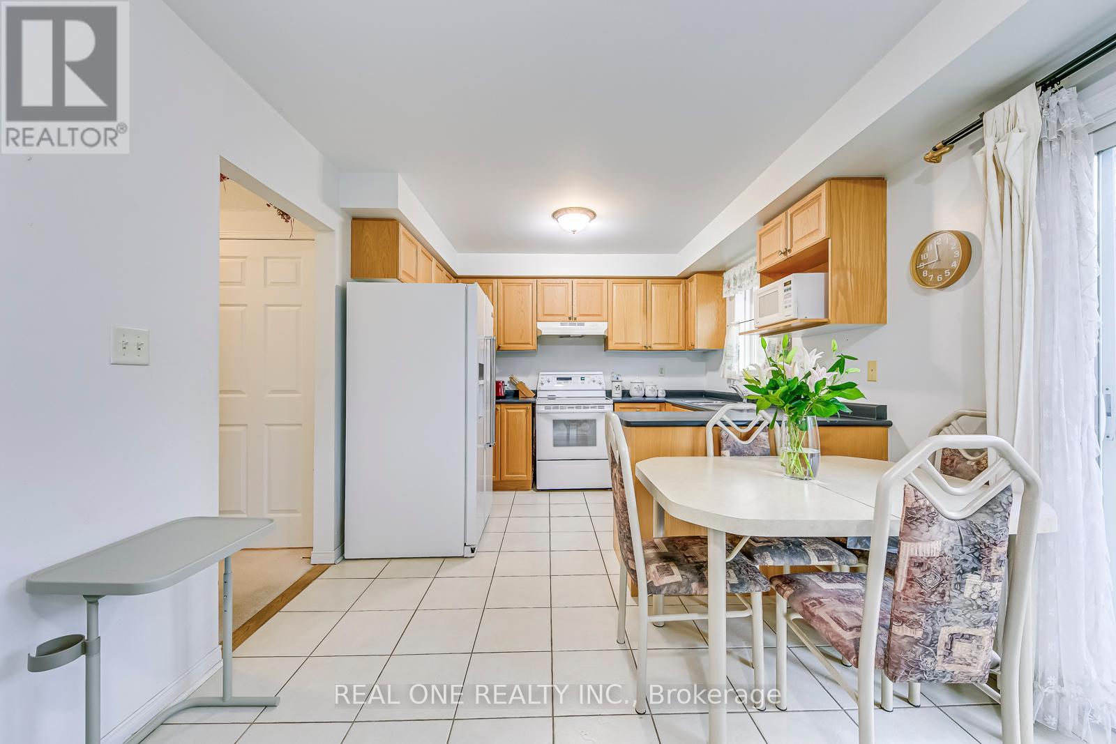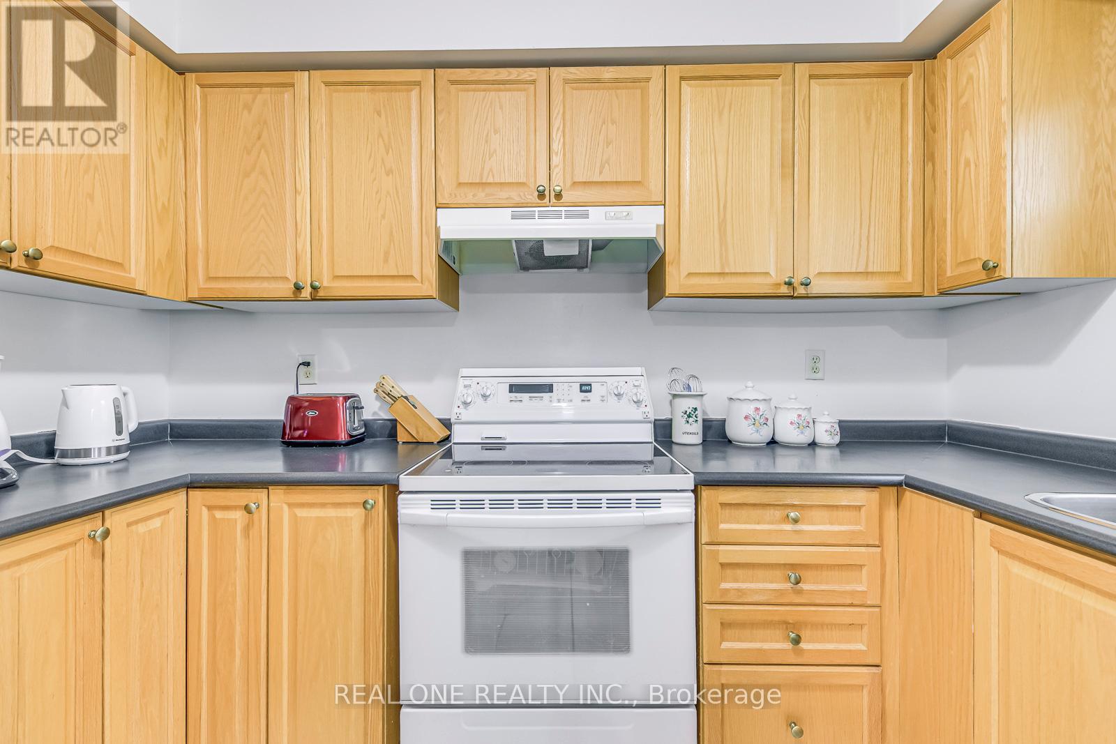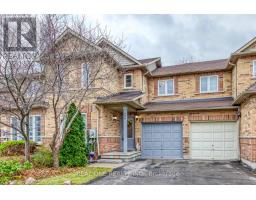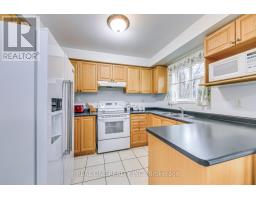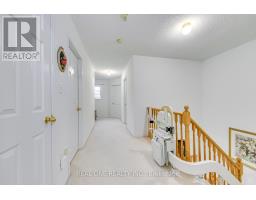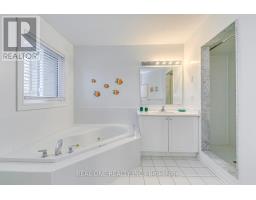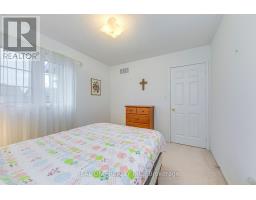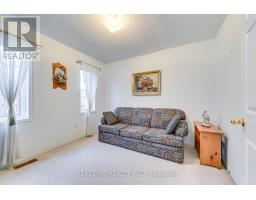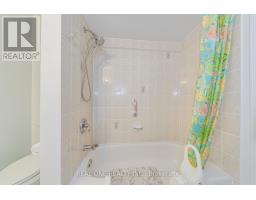384 Kittridge Road Oakville, Ontario L6H 7K6
$935,000
5 Elite Picks! Here Are 5 Reasons To Make This Home Your Own: 1. Lovely Berkshire-Built Freehold Townhouse in Oakville's Convenient Uptown Core with 1,508 Sq.Ft. of Above-Ground Living Space. 2. Family-Sized Eat-in Kitchen Boasting Ample Cabinet & Counter Space Plus Bright & Spacious Family Room with Walk-Out to Backyard. 3. Generous Combined Dining & Living Room Area. 4. 3 Good-Sized Bedrooms & 2 Full Baths on 2nd Level, with Primary Bedroom Featuring Walk-In Closet & 5pc Ensuite with Jacuzzi Tub & Separate Shower! 5. Fully Fenced Backyard with Mature Trees & Ample Shade! All This & More! 2pc Powder Room Completes the Main Level. Unspoiled Basement Awaits Your Finishing Touches! Home is Retrofitted for Persons with Mobility Issues - Including Mechanical Stairlift, Walk-in Bathtub & Walk-in Shower. New Windows in PBR '22, Updated Shingles '16. New Front Door To Be Installed Jan. 2025. **** EXTRAS **** Conveniently Located in Oakville's Uptown Core Just Minutes from Parks & Trails, Schools, Shopping, Restaurants & Amenities... Plus Quick Access to Oakville Place, Sheridan College, Highways 403/QEW & 407 & Much More! (id:50886)
Property Details
| MLS® Number | W11896910 |
| Property Type | Single Family |
| Community Name | Uptown Core |
| ParkingSpaceTotal | 2 |
Building
| BathroomTotal | 3 |
| BedroomsAboveGround | 3 |
| BedroomsTotal | 3 |
| Appliances | Central Vacuum, Water Heater, Dishwasher, Dryer, Furniture, Refrigerator, Stove, Washer, Window Coverings |
| BasementDevelopment | Unfinished |
| BasementType | Full (unfinished) |
| ConstructionStyleAttachment | Attached |
| CoolingType | Central Air Conditioning |
| ExteriorFinish | Brick |
| FlooringType | Ceramic, Carpeted |
| FoundationType | Unknown |
| HalfBathTotal | 1 |
| HeatingFuel | Natural Gas |
| HeatingType | Forced Air |
| StoriesTotal | 2 |
| SizeInterior | 1499.9875 - 1999.983 Sqft |
| Type | Row / Townhouse |
| UtilityWater | Municipal Water |
Parking
| Attached Garage |
Land
| Acreage | No |
| Sewer | Sanitary Sewer |
| SizeDepth | 78 Ft ,8 In |
| SizeFrontage | 25 Ft |
| SizeIrregular | 25 X 78.7 Ft |
| SizeTotalText | 25 X 78.7 Ft |
Rooms
| Level | Type | Length | Width | Dimensions |
|---|---|---|---|---|
| Second Level | Primary Bedroom | 4.57 m | 3.12 m | 4.57 m x 3.12 m |
| Second Level | Bedroom 2 | 3.18 m | 3.1 m | 3.18 m x 3.1 m |
| Second Level | Bedroom 3 | 3.33 m | 2.95 m | 3.33 m x 2.95 m |
| Main Level | Kitchen | 3.66 m | 3.12 m | 3.66 m x 3.12 m |
| Main Level | Family Room | 3.66 m | 3.12 m | 3.66 m x 3.12 m |
| Main Level | Dining Room | 5.84 m | 3.05 m | 5.84 m x 3.05 m |
| Main Level | Living Room | 5.84 m | 3.05 m | 5.84 m x 3.05 m |
https://www.realtor.ca/real-estate/27746696/384-kittridge-road-oakville-uptown-core-uptown-core
Interested?
Contact us for more information
Grace Zhang
Broker
1660 North Service Rd E #103
Oakville, Ontario L6H 7G3
Eric Chen
Broker
1660 North Service Rd E #103
Oakville, Ontario L6H 7G3


