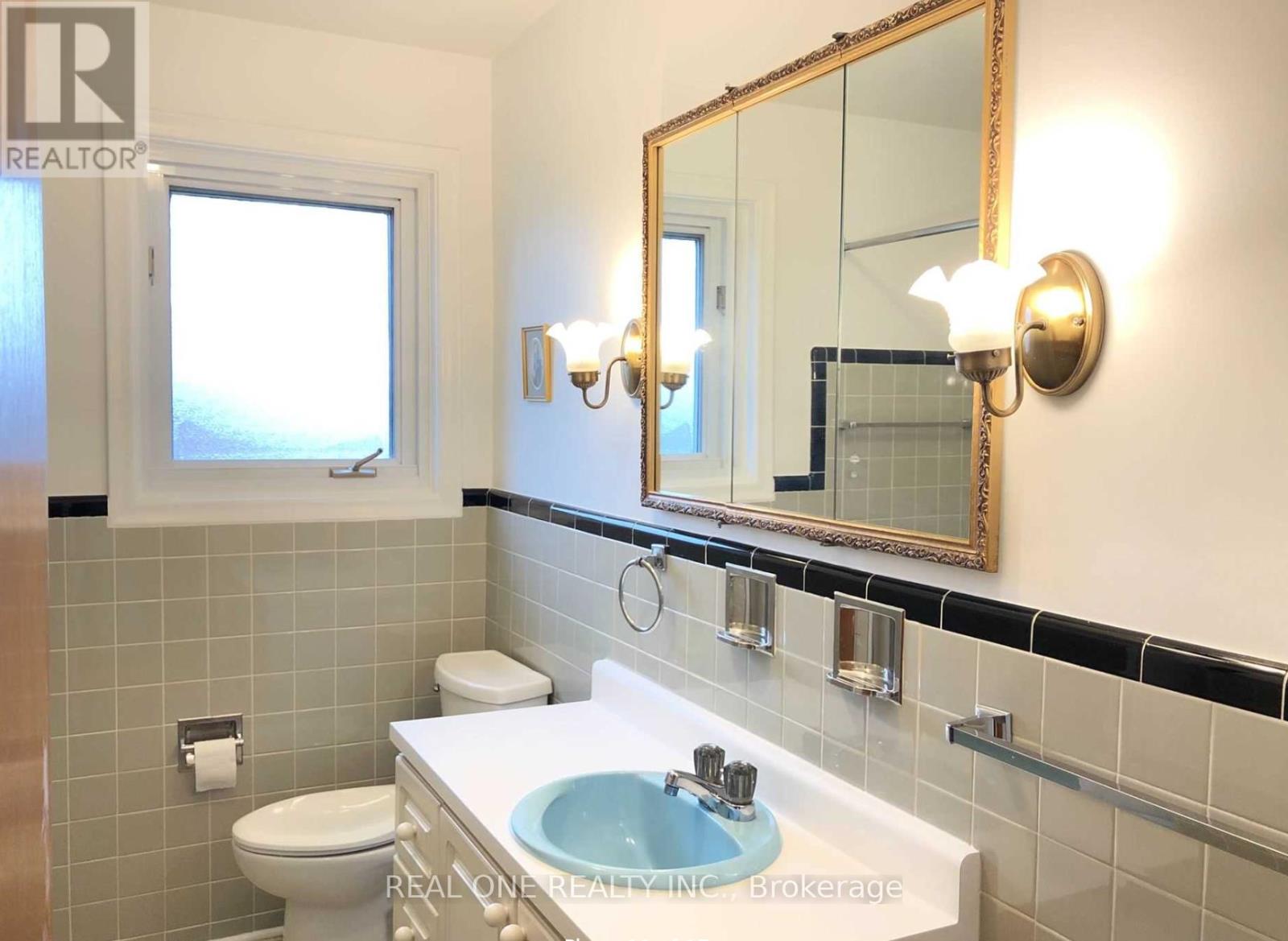384 Pinegrove Road Oakville, Ontario L6K 2B7
3 Bedroom
2 Bathroom
Fireplace
Central Air Conditioning
Forced Air
$3,150 Monthly
A Convenient Cozy Detached House Features A Bright Kitchen With Durable Appliances. Large Great Room With Classic Wood Fireplace, 3 Bedrms And 2 Bathrms. Fully Finished Lower Level Has Recreation Room With TV Stand, Bookshelves. Laundry Room With Washer, Dryer And Freezer. Private Low Maintenance Rear Yard With Storage Shed. Prime Location ! (id:50886)
Property Details
| MLS® Number | W11922991 |
| Property Type | Single Family |
| Community Name | Bronte West |
| ParkingSpaceTotal | 5 |
Building
| BathroomTotal | 2 |
| BedroomsAboveGround | 3 |
| BedroomsTotal | 3 |
| BasementDevelopment | Finished |
| BasementType | N/a (finished) |
| ConstructionStyleAttachment | Detached |
| ConstructionStyleSplitLevel | Backsplit |
| CoolingType | Central Air Conditioning |
| ExteriorFinish | Brick, Stone |
| FireplacePresent | Yes |
| FoundationType | Concrete |
| HalfBathTotal | 1 |
| HeatingFuel | Natural Gas |
| HeatingType | Forced Air |
| Type | House |
| UtilityWater | Municipal Water |
Parking
| Attached Garage |
Land
| Acreage | No |
| Sewer | Sanitary Sewer |
Rooms
| Level | Type | Length | Width | Dimensions |
|---|---|---|---|---|
| Second Level | Primary Bedroom | 3.73 m | 3.35 m | 3.73 m x 3.35 m |
| Second Level | Bedroom 2 | 3.71 m | 2.74 m | 3.71 m x 2.74 m |
| Second Level | Bedroom 3 | 2.74 m | 2.57 m | 2.74 m x 2.57 m |
| Second Level | Bathroom | 3 m | 1.7 m | 3 m x 1.7 m |
| Basement | Games Room | 3.45 m | 7.24 m | 3.45 m x 7.24 m |
| Basement | Bathroom | 2.5 m | 1.3 m | 2.5 m x 1.3 m |
| Basement | Utility Room | 3.66 m | 3.15 m | 3.66 m x 3.15 m |
| Main Level | Kitchen | 4.09 m | 4.42 m | 4.09 m x 4.42 m |
| Main Level | Living Room | 4.17 m | 6.5 m | 4.17 m x 6.5 m |
Utilities
| Sewer | Installed |
https://www.realtor.ca/real-estate/27801090/384-pinegrove-road-oakville-bronte-west-bronte-west
Interested?
Contact us for more information
Win Liu
Salesperson
Real One Realty Inc.
1660 North Service Rd E #103
Oakville, Ontario L6H 7G3
1660 North Service Rd E #103
Oakville, Ontario L6H 7G3































