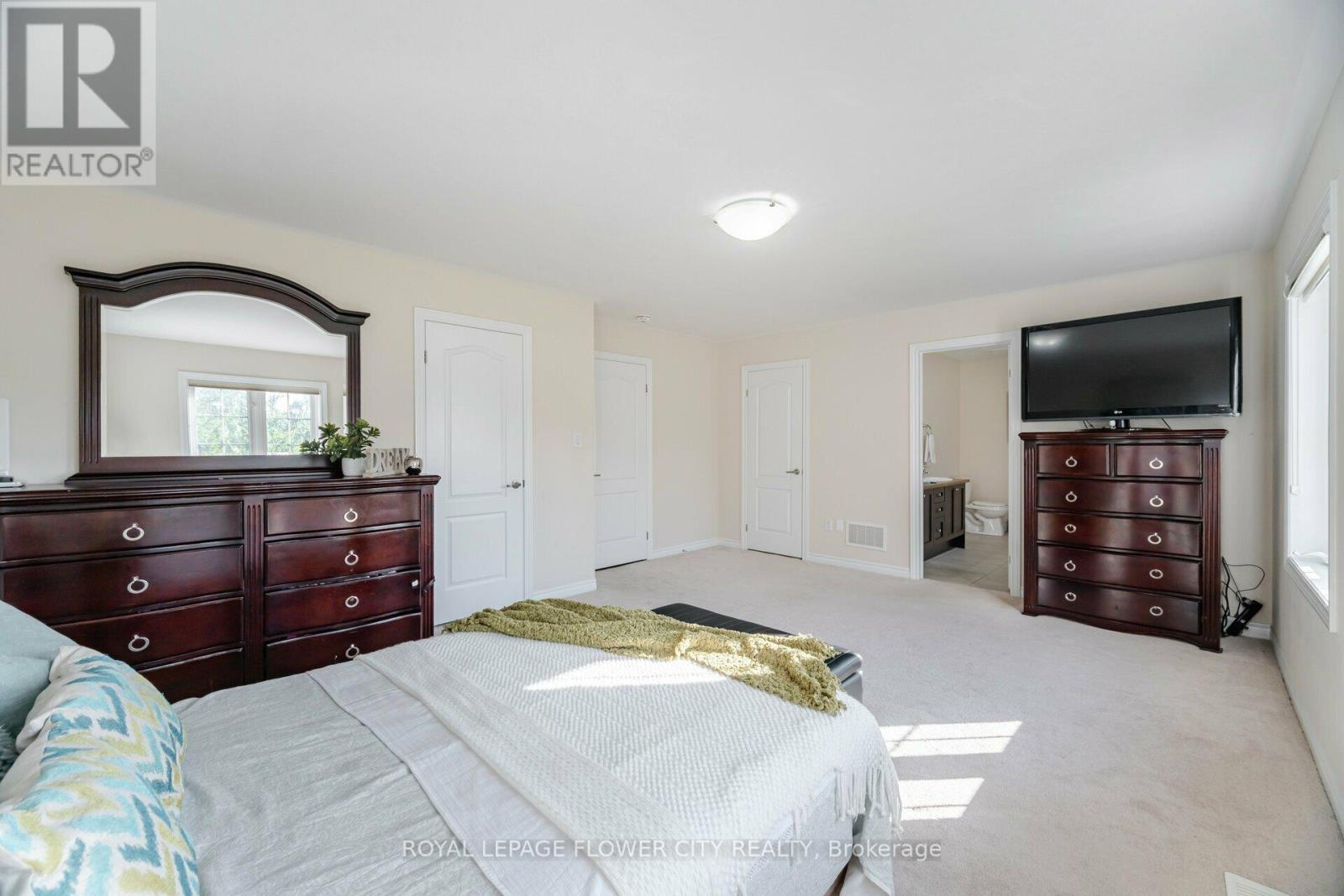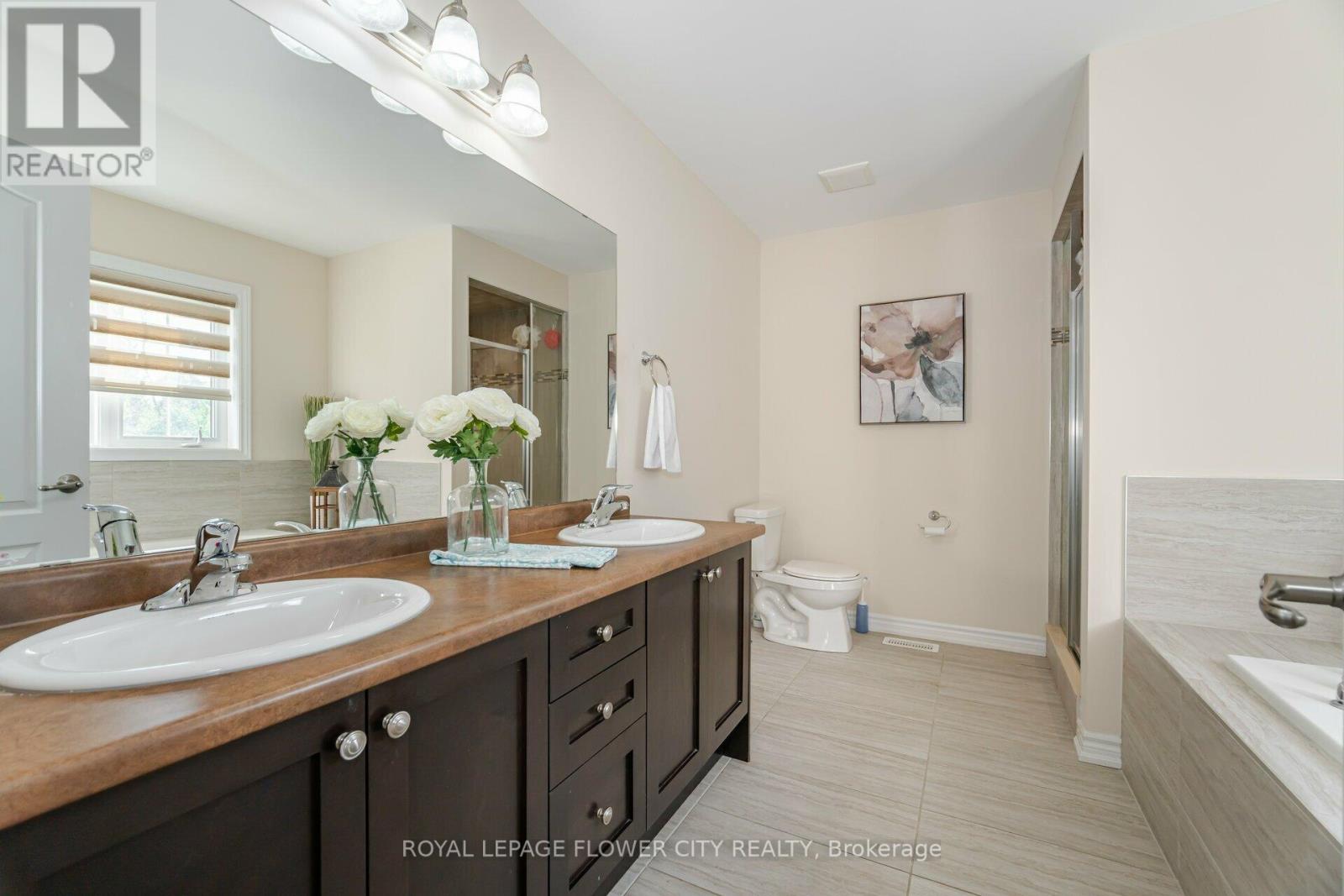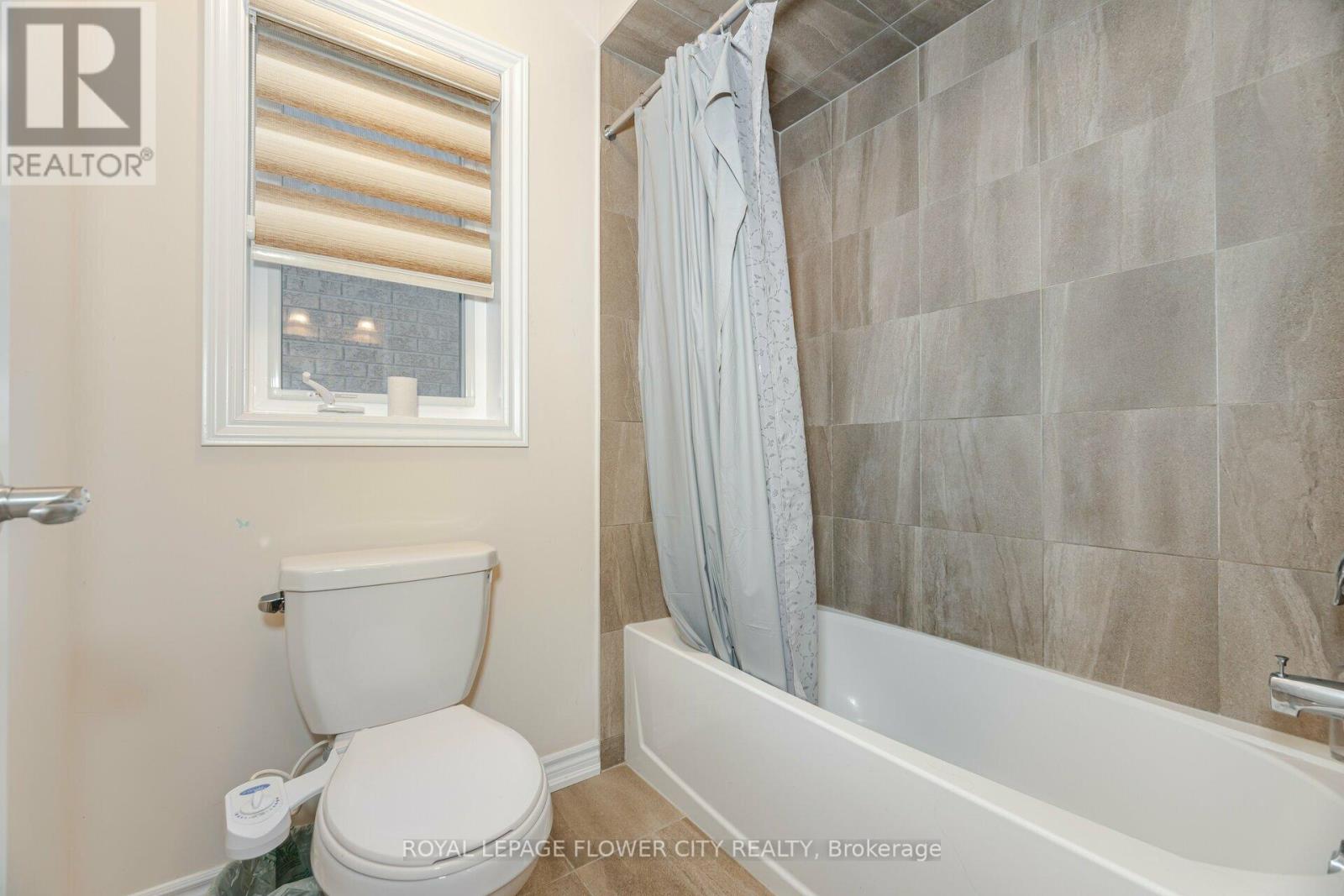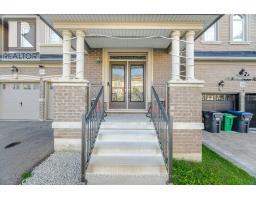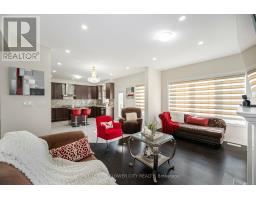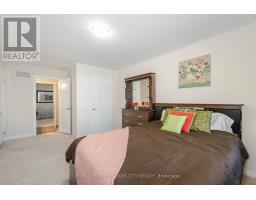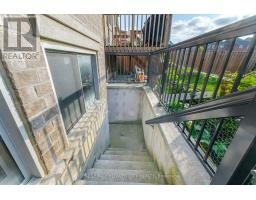384 Remembrance Road Brampton, Ontario L7A 4X9
$1,399,000
Rare Find! Only 6 Years New, 5 Bedroom+Den, 5 Bath (Approx 2900 Sq ft As Per Mpac) Modern Style Detached Home Suitable For A Large Family That Needs Lots Of Space. Open Concept Main Floor With 9' Smooth Ceiling, Double Door Entry, Hardwood Floor, Oak Staircase With Iron Pickets. Open Concept Living+Dining Room, Family Room & Den. Upgraded Eat In Kitchen With Built-In S/S Appliances, Back splash, Centre Island With Breakfast Bar, Porcelain Tiles & Granite Counter tops. Main Floor Office. 2nd Floor Offers 5 Good Size Bedrooms & 4 Full Baths. Primary Bedroom W/ 6 PC En-suite (Separate Standing Shower, Double Sink, & Oval-Tub) & W/I Closet. 2nd & 3rd Bedroom With 4 PC En-suites, 4th & 5th Bedroom W/ Semi En-suite. Unspoiled Walk Up Basement With 9 ft Ceiling , Potential To Make It Legal Or For Your Personal Use. 4 Full Baths On 2nd Floor. Backing Onto Green Space. Close To Cassie Campbell Rec Centre, Schools & Parks. Short Drive To Mount Pleasant Go Station & Easy Access To Hwy 410. An Exceptional Opportunity To Own A Stunning Home With Luxurious Finishes **** EXTRAS **** Unspoiled Walk Up Basement With 9 ft Ceiling , Potential To Make It Legal Or For Your Personal Use. 4 Full Baths On 2nd Floor. Main Floor Office. Separate Entrance To Walk Up Basement By The Builder. Thousands Spent On Upgrades! (id:50886)
Property Details
| MLS® Number | W9379934 |
| Property Type | Single Family |
| Community Name | Northwest Brampton |
| AmenitiesNearBy | Public Transit, Park, Schools |
| CommunityFeatures | Community Centre |
| ParkingSpaceTotal | 4 |
Building
| BathroomTotal | 5 |
| BedroomsAboveGround | 5 |
| BedroomsTotal | 5 |
| Appliances | Garage Door Opener Remote(s), Oven - Built-in, Blinds, Dishwasher, Dryer, Garage Door Opener, Microwave, Oven, Refrigerator, Washer |
| BasementFeatures | Separate Entrance, Walk-up |
| BasementType | N/a |
| ConstructionStyleAttachment | Detached |
| CoolingType | Central Air Conditioning |
| ExteriorFinish | Brick |
| FireplacePresent | Yes |
| FlooringType | Hardwood, Carpeted, Ceramic |
| FoundationType | Poured Concrete |
| HalfBathTotal | 1 |
| HeatingFuel | Natural Gas |
| HeatingType | Forced Air |
| StoriesTotal | 2 |
| SizeInterior | 2499.9795 - 2999.975 Sqft |
| Type | House |
| UtilityWater | Municipal Water |
Parking
| Attached Garage |
Land
| Acreage | No |
| FenceType | Fenced Yard |
| LandAmenities | Public Transit, Park, Schools |
| Sewer | Sanitary Sewer |
| SizeDepth | 110 Ft ,8 In |
| SizeFrontage | 38 Ft ,2 In |
| SizeIrregular | 38.2 X 110.7 Ft |
| SizeTotalText | 38.2 X 110.7 Ft |
Rooms
| Level | Type | Length | Width | Dimensions |
|---|---|---|---|---|
| Second Level | Bedroom 4 | 3.97 m | 3.36 m | 3.97 m x 3.36 m |
| Second Level | Bedroom 5 | 3.6 m | 3.17 m | 3.6 m x 3.17 m |
| Second Level | Primary Bedroom | 5.52 m | 3.97 m | 5.52 m x 3.97 m |
| Second Level | Bedroom 2 | 5.19 m | 3.05 m | 5.19 m x 3.05 m |
| Second Level | Bedroom 3 | 5.19 m | 3.94 m | 5.19 m x 3.94 m |
| Main Level | Living Room | 6.65 m | 3.49 m | 6.65 m x 3.49 m |
| Main Level | Dining Room | 6.65 m | 3.49 m | 6.65 m x 3.49 m |
| Main Level | Kitchen | 5.61 m | 4.46 m | 5.61 m x 4.46 m |
| Main Level | Eating Area | 5.61 m | 4.46 m | 5.61 m x 4.46 m |
| Main Level | Family Room | 5.06 m | 3.36 m | 5.06 m x 3.36 m |
| Main Level | Den | 3.05 m | 3.48 m | 3.05 m x 3.48 m |
| Main Level | Laundry Room | 2.44 m | 1.89 m | 2.44 m x 1.89 m |
Interested?
Contact us for more information
Kamal Samra
Broker
10 Cottrelle Blvd #302
Brampton, Ontario L6S 0E2
Aman Samra
Salesperson
10 Cottrelle Blvd #302
Brampton, Ontario L6S 0E2






















