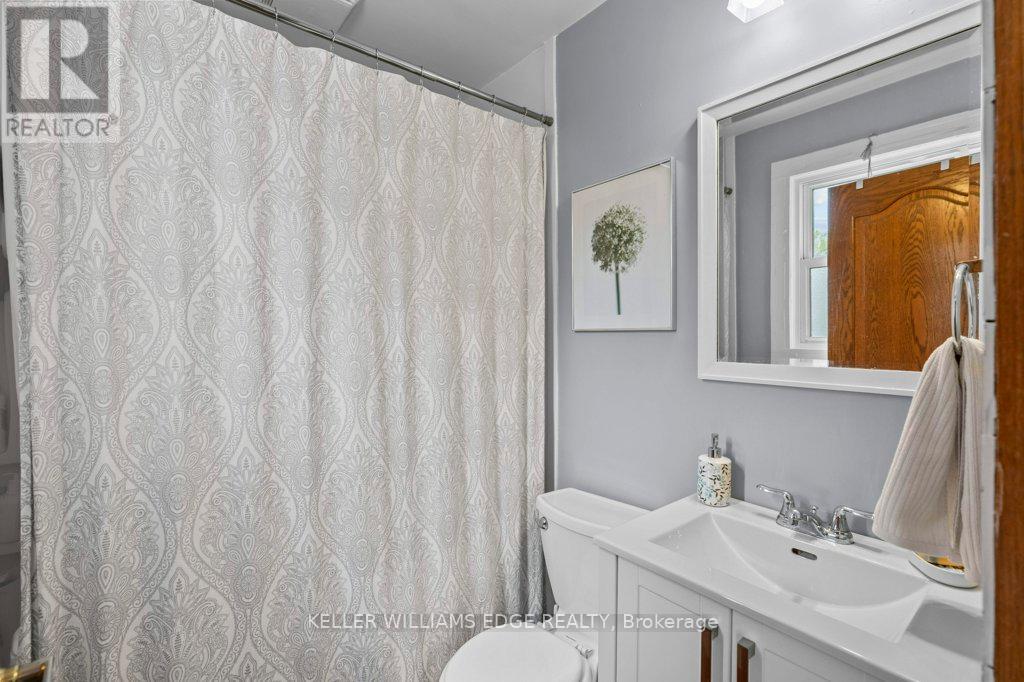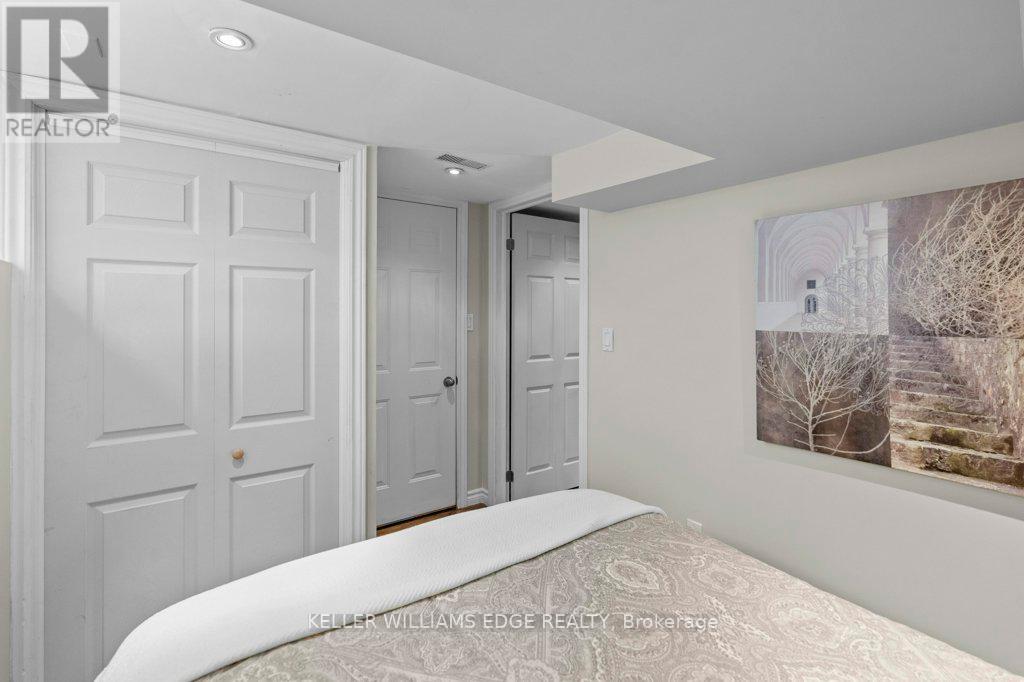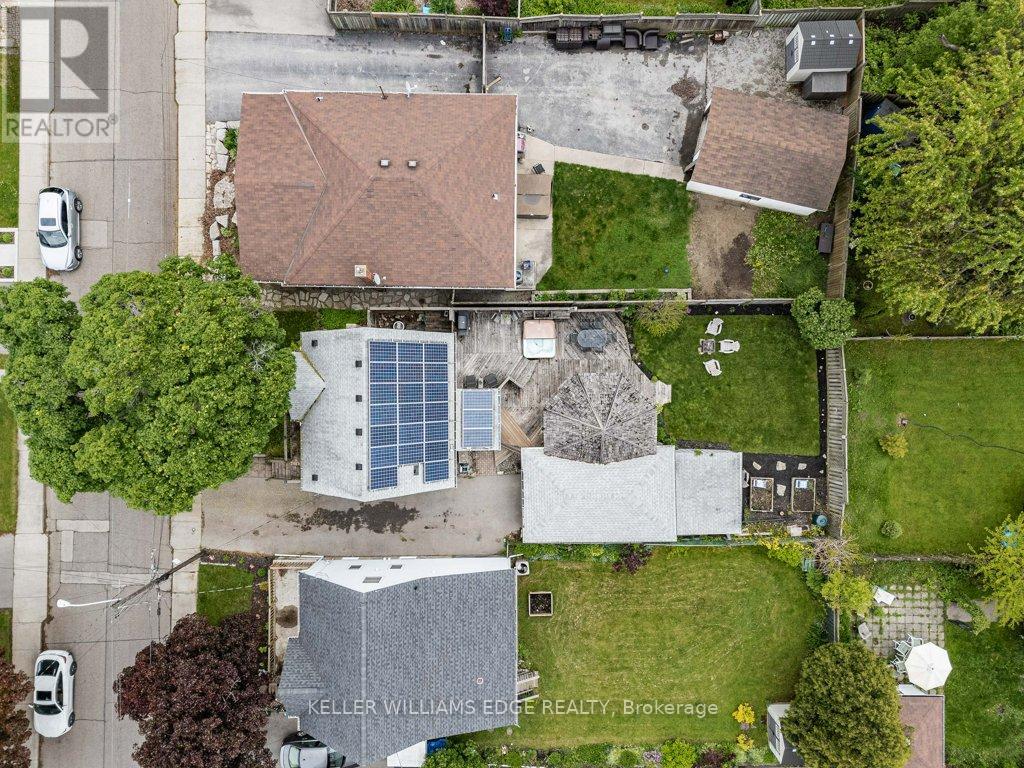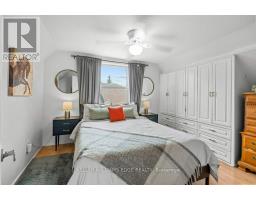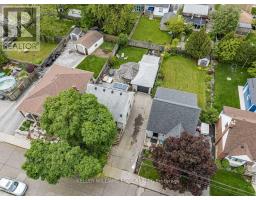384 Thayer Avenue Hamilton, Ontario L9A 1J9
$699,900
Welcome to 384 Thayer Ave in desirable Inch Park! Offering just the right amount of space and upgrades for many families' needs, along with an entertainer's backyard! The front of the home is picturesque with mature gardens and a front porch. Entering the home, the living room is a cozy gathering place with hardwood floors and built-in wood cabinetry surrounding a gas fireplace. The kitchen features a classic black and white colour palette, with upgraded black quartz countertops and white cabinets. A formal dining room with additional built-ins makes for a great family hosting room, with glass doors out to the upper backyard deck. The 4-pc bathroom completes the main floor. Upstairs, you'll find two spacious bedrooms. In the basement level, your hang-out space awaits! A large family room, guest bedroom, and convenient powder room give this level plenty of versatility. Outside, the realmagic awaits! The upper level of a huge two-tier deck provides a great BBQ/dining area directly off the dining room, as well as great access to the hot tub. The lower level features a unique covered living area! Currently set up with string lights, comfy outdoor furniture, and a TV, you can just imagine spending many evenings here! With additional room for a dining table, as well as a large grassy area and garden beds, it's truly got everything you could need to enjoy the summertime. And for the garage enthusiasts? This extra-long garage (with power!) can fit 2 vehicles, and there's still room for your storage in the back. There's so much this home has to offer, plus you benefit from the quiet community here with all the perks of quick access to downtown Hamilton, hospitals, and GO transit, just down the mountain access. (id:50886)
Open House
This property has open houses!
2:00 pm
Ends at:4:00 pm
Property Details
| MLS® Number | X12185908 |
| Property Type | Single Family |
| Community Name | Inch Park |
| Amenities Near By | Park, Public Transit |
| Features | Carpet Free |
| Parking Space Total | 5 |
| Structure | Deck, Porch |
Building
| Bathroom Total | 2 |
| Bedrooms Above Ground | 2 |
| Bedrooms Below Ground | 1 |
| Bedrooms Total | 3 |
| Age | 51 To 99 Years |
| Amenities | Fireplace(s) |
| Appliances | Hot Tub, Water Heater, Dishwasher, Dryer, Hood Fan, Stove, Washer, Refrigerator |
| Basement Development | Finished |
| Basement Type | Full (finished) |
| Construction Style Attachment | Detached |
| Cooling Type | Central Air Conditioning |
| Exterior Finish | Brick |
| Fireplace Present | Yes |
| Fireplace Total | 1 |
| Flooring Type | Hardwood |
| Foundation Type | Block |
| Half Bath Total | 1 |
| Heating Fuel | Natural Gas |
| Heating Type | Forced Air |
| Stories Total | 2 |
| Size Interior | 1,100 - 1,500 Ft2 |
| Type | House |
| Utility Water | Municipal Water |
Parking
| Detached Garage | |
| Garage |
Land
| Acreage | No |
| Fence Type | Fenced Yard |
| Land Amenities | Park, Public Transit |
| Sewer | Sanitary Sewer |
| Size Depth | 112 Ft |
| Size Frontage | 43 Ft ,7 In |
| Size Irregular | 43.6 X 112 Ft |
| Size Total Text | 43.6 X 112 Ft|under 1/2 Acre |
Rooms
| Level | Type | Length | Width | Dimensions |
|---|---|---|---|---|
| Second Level | Bedroom | 3.11 m | 4.17 m | 3.11 m x 4.17 m |
| Second Level | Bedroom | 3.5 m | 3.8 m | 3.5 m x 3.8 m |
| Basement | Bathroom | 1.6 m | 1.44 m | 1.6 m x 1.44 m |
| Basement | Bedroom | 2.14 m | 3.56 m | 2.14 m x 3.56 m |
| Basement | Recreational, Games Room | 7.16 m | 7.5 m | 7.16 m x 7.5 m |
| Main Level | Living Room | 5.29 m | 3.95 m | 5.29 m x 3.95 m |
| Main Level | Kitchen | 2.29 m | 4.31 m | 2.29 m x 4.31 m |
| Main Level | Dining Room | 3.11 m | 3.67 m | 3.11 m x 3.67 m |
| Main Level | Bathroom | 1.99 m | 1.49 m | 1.99 m x 1.49 m |
https://www.realtor.ca/real-estate/28394481/384-thayer-avenue-hamilton-inch-park-inch-park
Contact Us
Contact us for more information
Emily Jones
Salesperson
emilyjonesrealestate.ca/
www.facebook.com/EmilyJonesRealEstate/
www.linkedin.com/in/emilyrjones/
(905) 335-8808
(289) 288-0550
www.kellerwilliamsedge.com/















