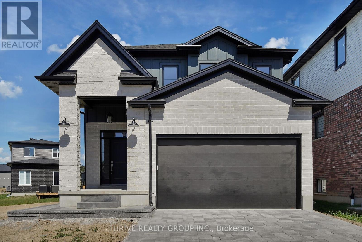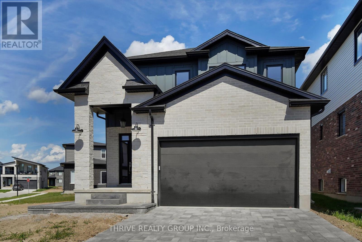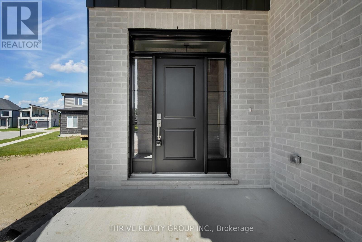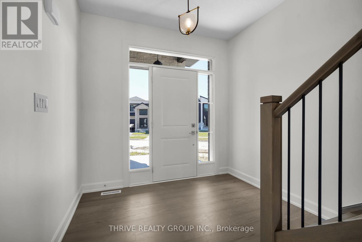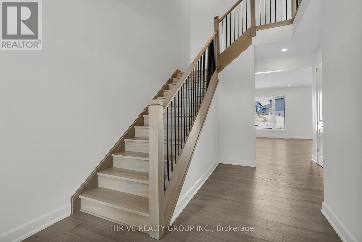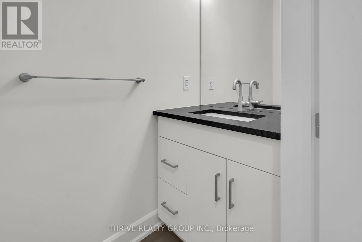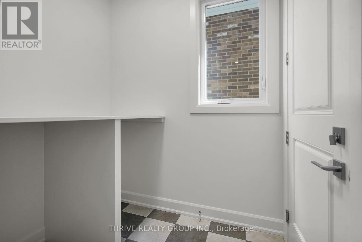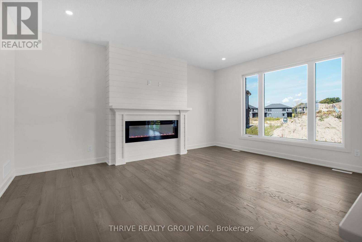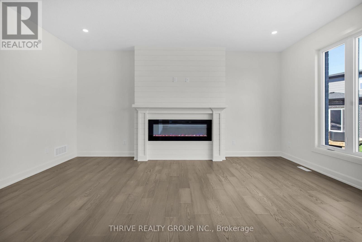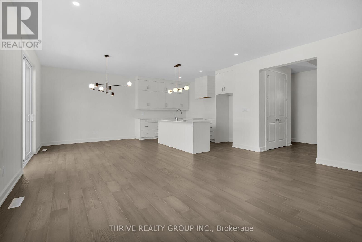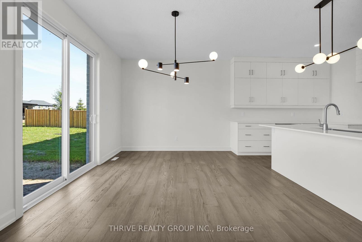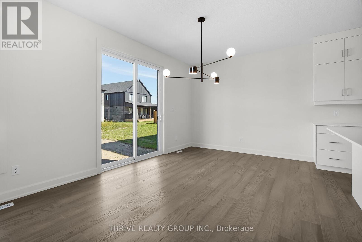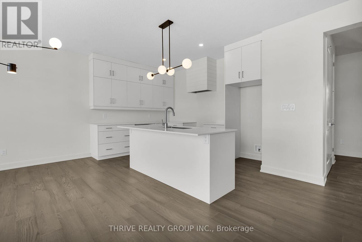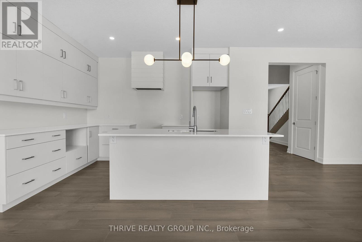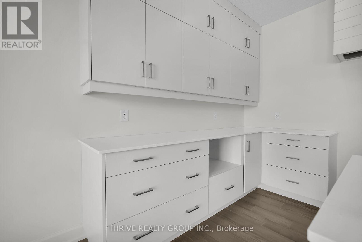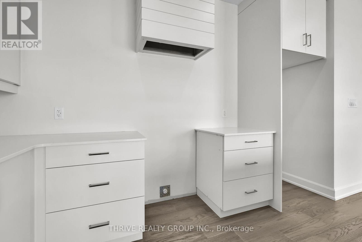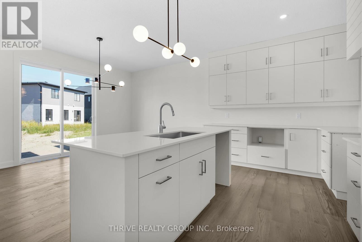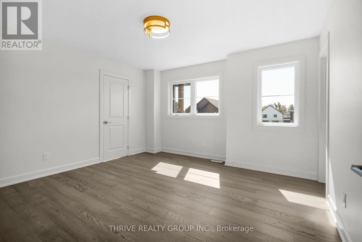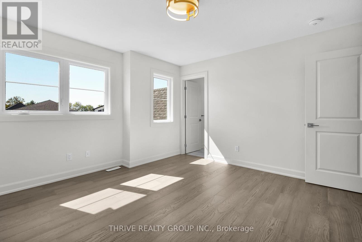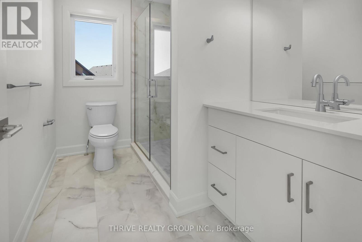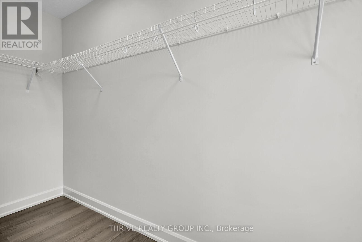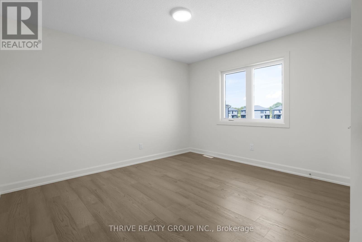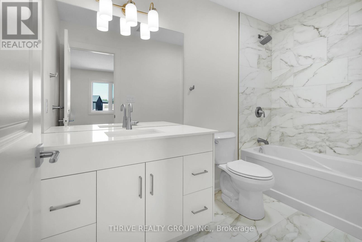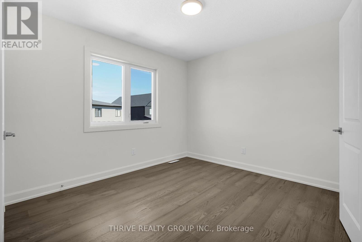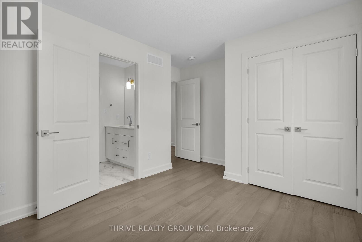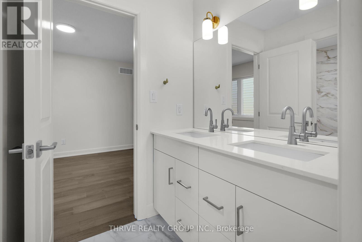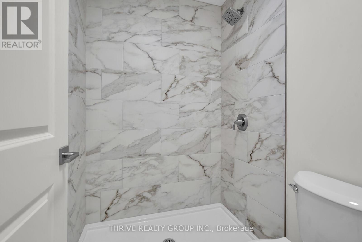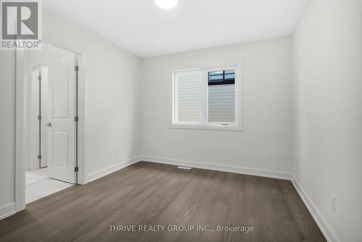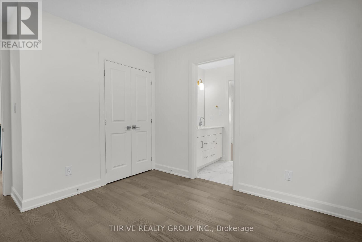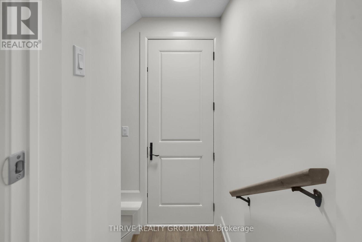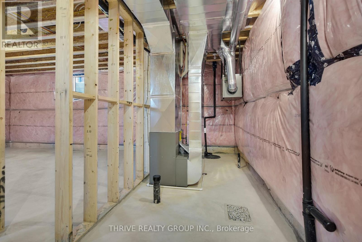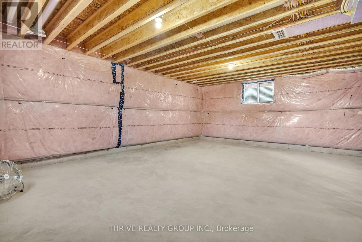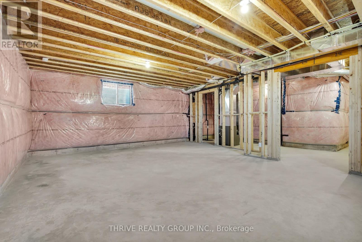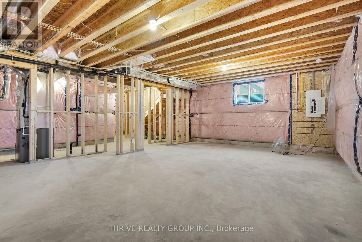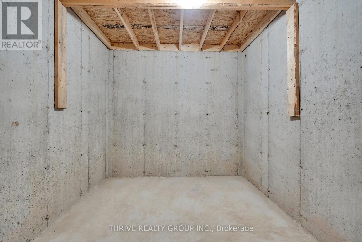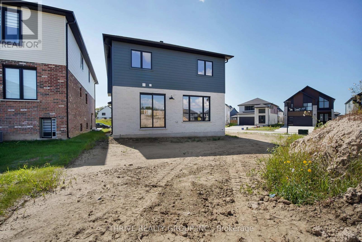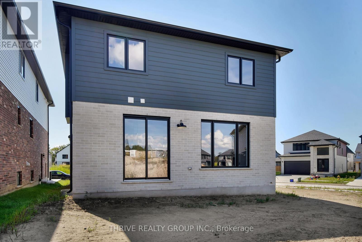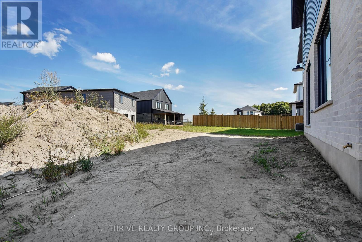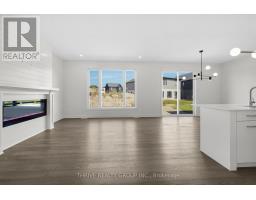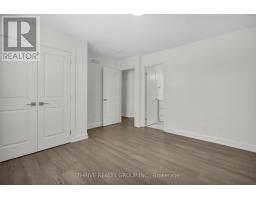3843 Petalpath Way London South, Ontario N6P 1H5
$874,999
FOREST HOMES presents: Quick Close Lot in Heathwoods, Lambeth! This 2-storey detached home is designed and built by a luxury custom builder with high-end finishes. Featuring 4 beds, 3.5 baths, including 2 ensuites and a Jack & Jill. This open-concept design offers a bright and spacious layout, flooded with natural light. Beautiful stone & brick exterior, includes a side entrance, and roughed-in lower level for future living space. Complete with a double car garage, this home blends elegance and functionality in a prime Lambeth location. Quick closing available, ideal for families or investors! (id:50886)
Property Details
| MLS® Number | X12380931 |
| Property Type | Single Family |
| Community Name | South V |
| Features | Sump Pump |
| Parking Space Total | 4 |
Building
| Bathroom Total | 4 |
| Bedrooms Above Ground | 4 |
| Bedrooms Total | 4 |
| Age | New Building |
| Amenities | Fireplace(s) |
| Basement Development | Unfinished |
| Basement Type | N/a (unfinished) |
| Construction Status | Insulation Upgraded |
| Construction Style Attachment | Detached |
| Cooling Type | Central Air Conditioning |
| Exterior Finish | Brick, Stone |
| Fireplace Present | Yes |
| Fireplace Total | 1 |
| Foundation Type | Poured Concrete |
| Half Bath Total | 1 |
| Heating Fuel | Natural Gas |
| Heating Type | Forced Air |
| Stories Total | 2 |
| Size Interior | 2,000 - 2,500 Ft2 |
| Type | House |
| Utility Water | Municipal Water |
Parking
| Attached Garage | |
| Garage |
Land
| Acreage | No |
| Sewer | Sanitary Sewer |
| Size Depth | 109 Ft ,7 In |
| Size Frontage | 96 Ft ,2 In |
| Size Irregular | 96.2 X 109.6 Ft |
| Size Total Text | 96.2 X 109.6 Ft |
| Zoning Description | R1-3(23) |
Rooms
| Level | Type | Length | Width | Dimensions |
|---|---|---|---|---|
| Upper Level | Bedroom | 4.13 m | 3.4 m | 4.13 m x 3.4 m |
| Upper Level | Bedroom 2 | 3.32 m | 3.11 m | 3.32 m x 3.11 m |
| Upper Level | Bedroom 3 | 3.1 m | 3.11 m | 3.1 m x 3.11 m |
| Upper Level | Bedroom 4 | 3.84 m | 3.37 m | 3.84 m x 3.37 m |
| Ground Level | Kitchen | 3.81 m | 5.7 m | 3.81 m x 5.7 m |
| Ground Level | Dining Room | 3.54 m | 3.78 m | 3.54 m x 3.78 m |
| Ground Level | Great Room | 3.99 m | 5.36 m | 3.99 m x 5.36 m |
| Ground Level | Laundry Room | 1.55 m | 1.95 m | 1.55 m x 1.95 m |
| Ground Level | Foyer | 2.7 m | 1.88 m | 2.7 m x 1.88 m |
Utilities
| Cable | Available |
| Electricity | Available |
| Sewer | Installed |
https://www.realtor.ca/real-estate/28813094/3843-petalpath-way-london-south-south-v-south-v
Contact Us
Contact us for more information
Renee Lauren Rombough
Salesperson
(519) 204-5055
Kevin Barry
Broker of Record
www.kevinbarry.ca/
www.facebook.com/hellokevinbarry
www.linkedin.com/in/kevin-barry-10519b56/
www.instagram.com/hellokevinbarry/
(519) 204-5055
Kevin Miller
Salesperson
www.facebook.com/millerealestate
www.instagram.com/kmiller.re/
(519) 204-5055

