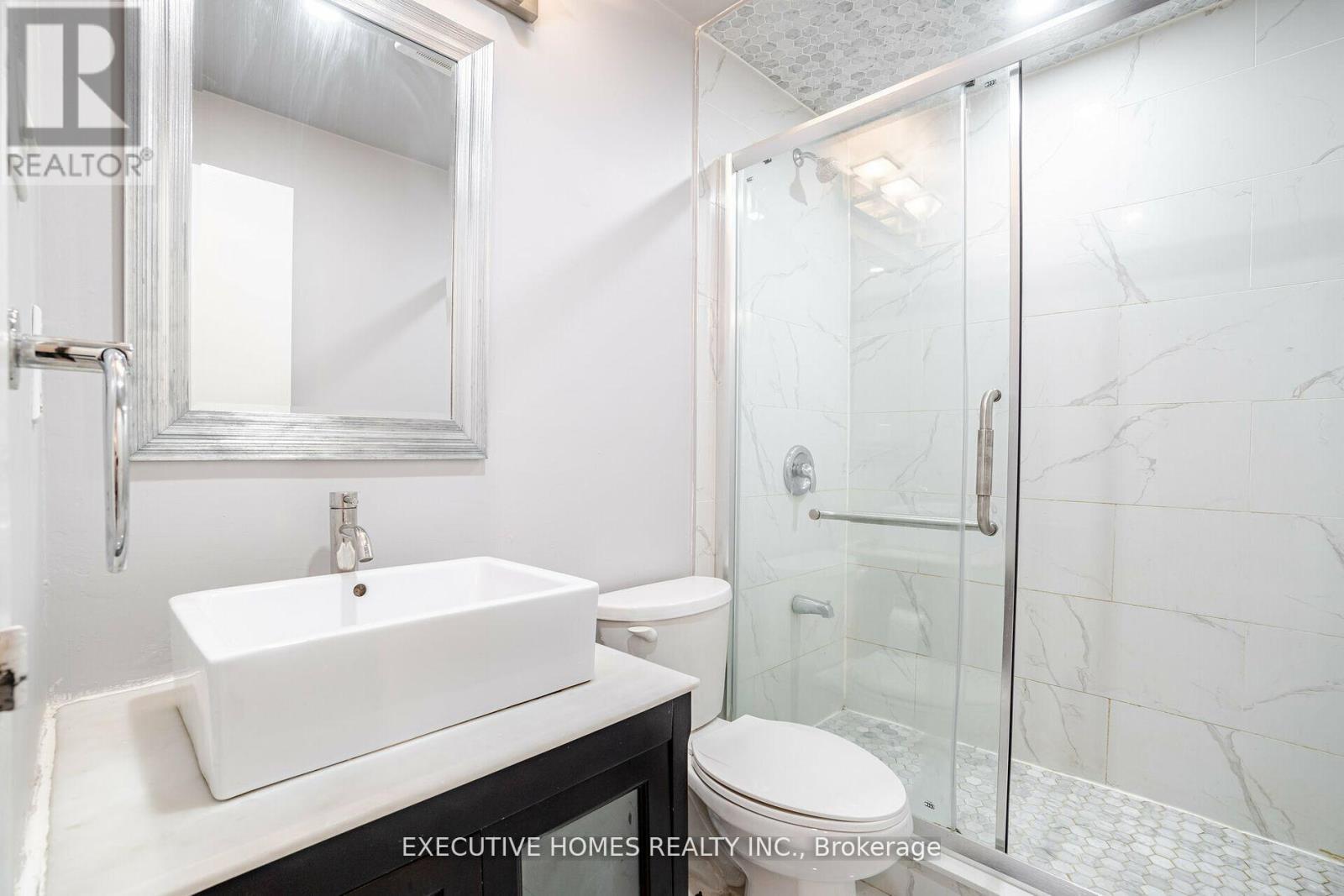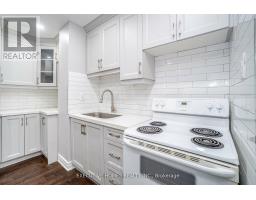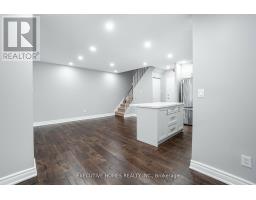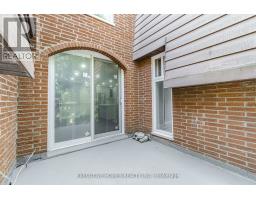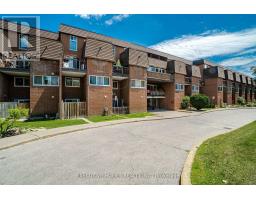385 - 1395 Williamsport Drive Mississauga (Applewood), Ontario L4X 2T4
3 Bedroom
2 Bathroom
Central Air Conditioning
Forced Air
$3,200 Monthly
Fully renovated, 2 Bedroom + Large Den Stacked Townhouse Great Location! Mins to Major Highways, Close Proximity to Supermarkets, Parks, Public Transit, YMCA Daycare, Library, and Airport! Great School's like Highly Ranked Glen Forest Secondary School. Short Drive to Sherway Gardens And Square One Mall. Mins to Burnhamthorpe Community Center/Sports Complex. Two Terraces Including One Connected to Primary Bedroom! On Site Security. Amenities Include Visitor Parking, Gym, Party Room, Kids Playroom. **** EXTRAS **** SS Fridge, Stove, Washer, Dryer, All Electrical Light Fixtures. (id:50886)
Property Details
| MLS® Number | W9352331 |
| Property Type | Single Family |
| Community Name | Applewood |
| AmenitiesNearBy | Hospital, Park, Place Of Worship, Public Transit |
| CommunityFeatures | Pets Not Allowed, Community Centre |
| Features | In Suite Laundry |
| ParkingSpaceTotal | 1 |
Building
| BathroomTotal | 2 |
| BedroomsAboveGround | 2 |
| BedroomsBelowGround | 1 |
| BedroomsTotal | 3 |
| CoolingType | Central Air Conditioning |
| ExteriorFinish | Brick Facing |
| FlooringType | Hardwood |
| HalfBathTotal | 1 |
| HeatingFuel | Natural Gas |
| HeatingType | Forced Air |
| StoriesTotal | 2 |
| Type | Row / Townhouse |
Parking
| Underground |
Land
| Acreage | No |
| LandAmenities | Hospital, Park, Place Of Worship, Public Transit |
Rooms
| Level | Type | Length | Width | Dimensions |
|---|---|---|---|---|
| Second Level | Primary Bedroom | 3.76 m | 3 m | 3.76 m x 3 m |
| Second Level | Bedroom 2 | 3.4 m | 2.6 m | 3.4 m x 2.6 m |
| Second Level | Bathroom | Measurements not available | ||
| Second Level | Laundry Room | Measurements not available | ||
| Main Level | Living Room | 5.7 m | 2.87 m | 5.7 m x 2.87 m |
| Main Level | Kitchen | 3.4 m | 2.3 m | 3.4 m x 2.3 m |
| Main Level | Dining Room | 2.3 m | 2.3 m | 2.3 m x 2.3 m |
| Main Level | Den | 2.7 m | 2.4 m | 2.7 m x 2.4 m |
Interested?
Contact us for more information
Ayaz Ahmed
Salesperson
Executive Homes Realty Inc.
290 Traders Blvd East #1
Mississauga, Ontario L4Z 1W7
290 Traders Blvd East #1
Mississauga, Ontario L4Z 1W7






























