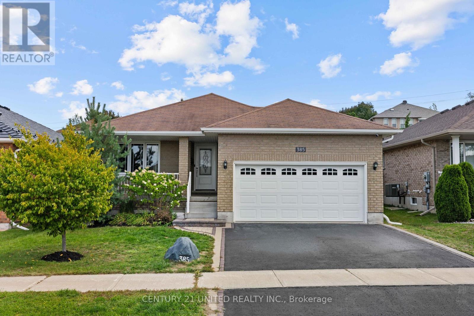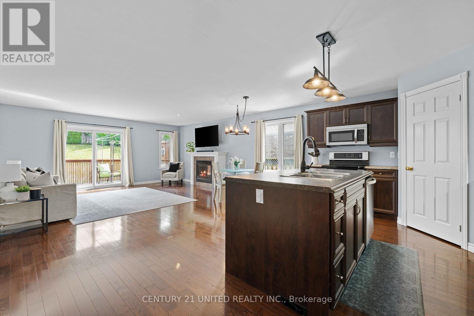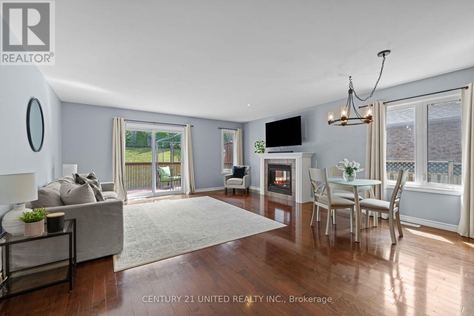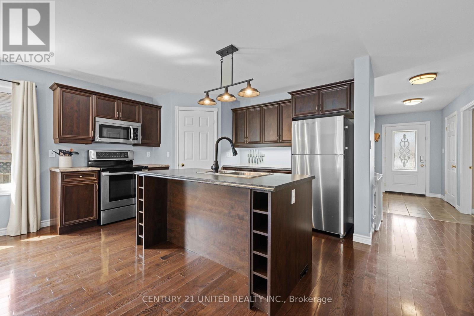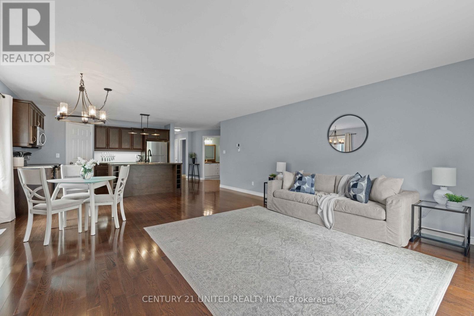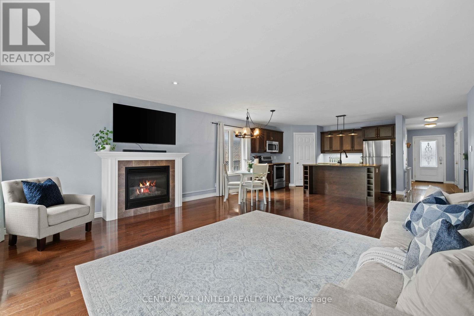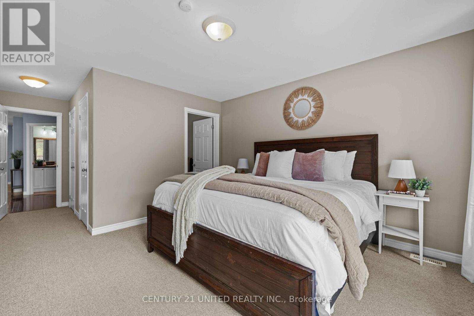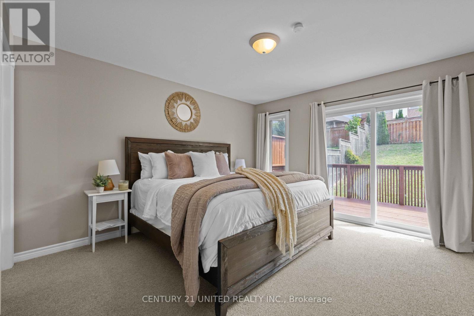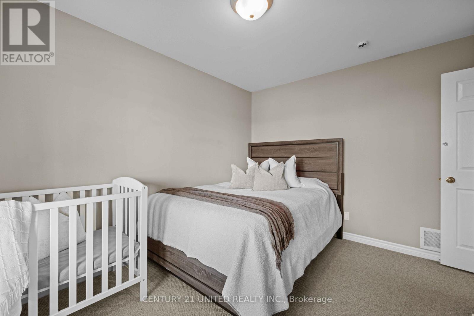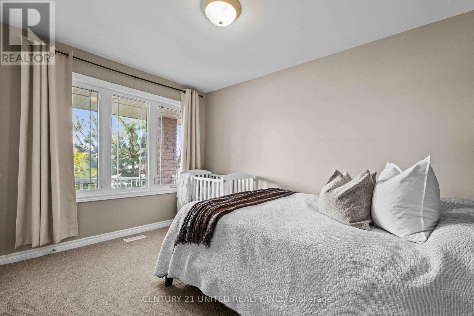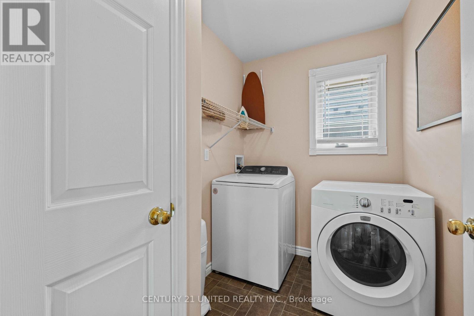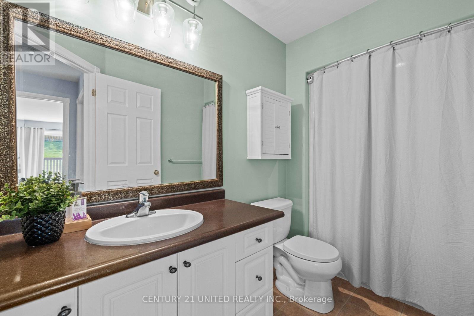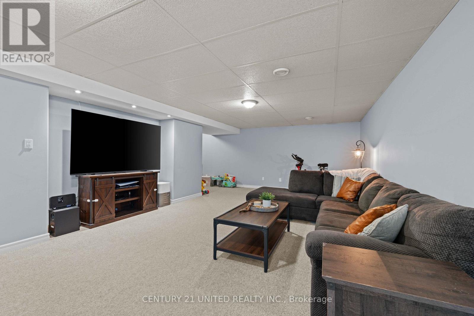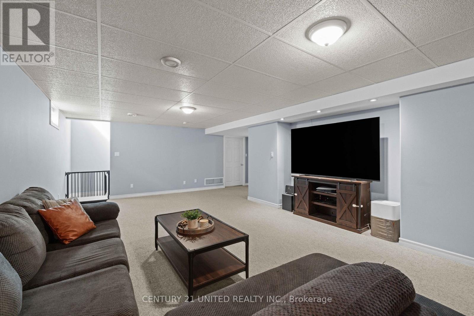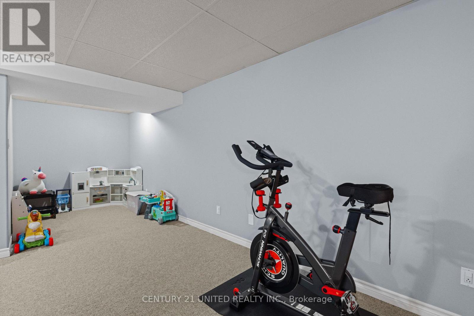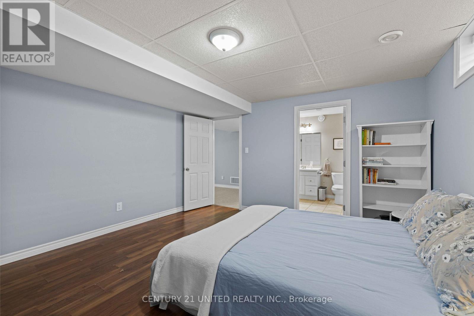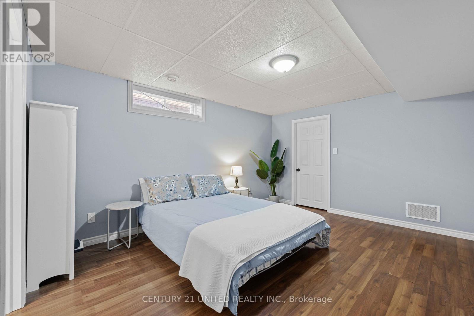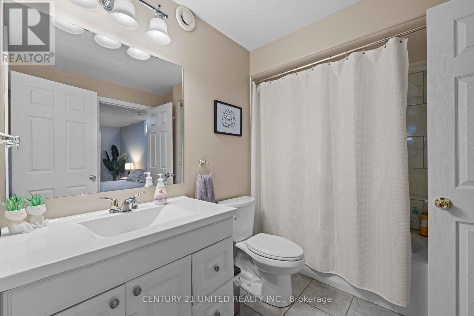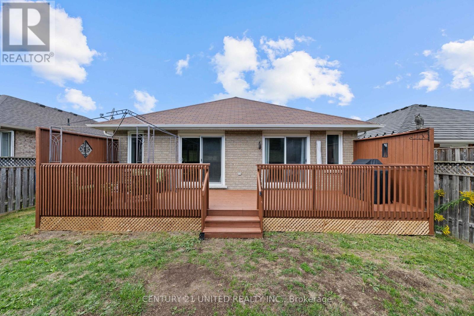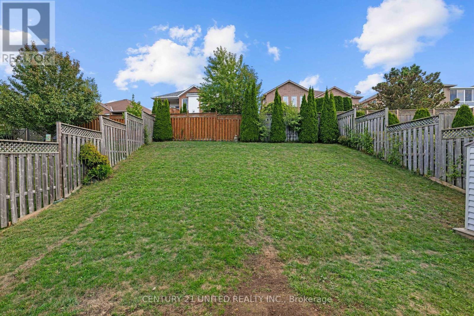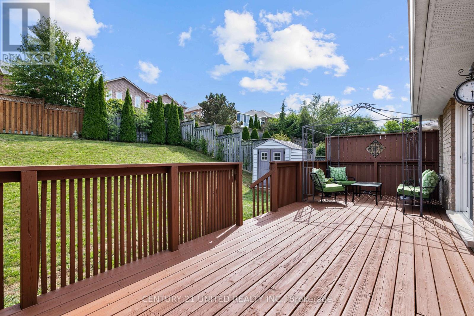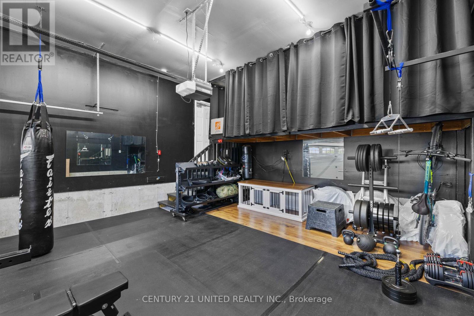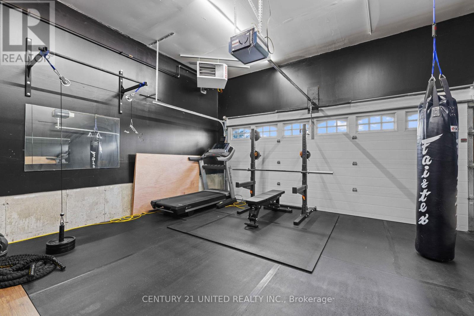385 Bianco Crescent Peterborough, Ontario K9K 0A5
$739,900
Discover the home where you realize you don't need more space - you just want the RIGHT space. Welcome to your next chapter in a beautifully maintained bungalow in Peterborough's highly sought-after West End - a true sanctuary designed for comfortable, low-maintenance living.This isn't just a move; it's right-sizing your life. Feel the ease of single-level living in the open-concept main floor where sunlight fills the rooms. Everything you need is within reach: a spacious primary suite with ensuite, a second cozy bedroom, and essential main floor laundry. Need space for family or hobbies? The fully finished basement ensures you're never cramped. It offers a comfortable rec room, a third bedroom, a full bathroom, and ample storage - perfect for when family & friends visit. Outside, step out to your private, fully fenced backyard with a large deck, ideal for summer barbecues. Practical peace of mind comes standard with a heated double car garage. Located close to PRHC, great schools, and parks, this home offers the quiet, convenient lifestyle you've earned. (id:50886)
Open House
This property has open houses!
12:00 pm
Ends at:1:30 pm
Property Details
| MLS® Number | X12472657 |
| Property Type | Single Family |
| Community Name | Monaghan Ward 2 |
| Equipment Type | None |
| Parking Space Total | 4 |
| Rental Equipment Type | None |
Building
| Bathroom Total | 3 |
| Bedrooms Above Ground | 2 |
| Bedrooms Below Ground | 1 |
| Bedrooms Total | 3 |
| Amenities | Fireplace(s) |
| Appliances | Water Heater, Dishwasher, Dryer, Garage Door Opener, Microwave, Range, Stove, Washer, Refrigerator |
| Architectural Style | Bungalow |
| Basement Development | Finished |
| Basement Type | Full (finished) |
| Construction Style Attachment | Detached |
| Cooling Type | Central Air Conditioning |
| Exterior Finish | Brick |
| Fireplace Present | Yes |
| Foundation Type | Poured Concrete |
| Heating Fuel | Natural Gas |
| Heating Type | Forced Air |
| Stories Total | 1 |
| Size Interior | 1,100 - 1,500 Ft2 |
| Type | House |
| Utility Water | Municipal Water |
Parking
| Attached Garage | |
| Garage |
Land
| Acreage | No |
| Sewer | Sanitary Sewer |
| Size Depth | 129 Ft ,6 In |
| Size Frontage | 45 Ft |
| Size Irregular | 45 X 129.5 Ft ; 45.03 X 129.51 X 45.58 X 136.57 |
| Size Total Text | 45 X 129.5 Ft ; 45.03 X 129.51 X 45.58 X 136.57 |
| Zoning Description | R1 |
Rooms
| Level | Type | Length | Width | Dimensions |
|---|---|---|---|---|
| Basement | Laundry Room | 2.33 m | 0.36 m | 2.33 m x 0.36 m |
| Basement | Playroom | 2.08 m | 0.79 m | 2.08 m x 0.79 m |
| Basement | Bedroom 3 | 4.37 m | 4.4 m | 4.37 m x 4.4 m |
| Basement | Recreational, Games Room | 4.16 m | 8.94 m | 4.16 m x 8.94 m |
| Basement | Utility Room | 4.5 m | 4.6 m | 4.5 m x 4.6 m |
| Main Level | Kitchen | 3.66 m | 5.13 m | 3.66 m x 5.13 m |
| Main Level | Living Room | 5.33 m | 5.13 m | 5.33 m x 5.13 m |
| Main Level | Primary Bedroom | 3.6 m | 3.96 m | 3.6 m x 3.96 m |
| Main Level | Bedroom 2 | 3.63 m | 3.05 m | 3.63 m x 3.05 m |
Utilities
| Cable | Installed |
| Electricity | Installed |
| Sewer | Installed |
Contact Us
Contact us for more information
Samantha Crowley
Broker
samanthacrowley.ca/
www.facebook.com/SamanthaCrowleyONE
387 George Street South P.o. Box 178
Peterborough, Ontario K9J 6Y8
(705) 743-4444
(705) 743-9606
www.goldpost.com/

