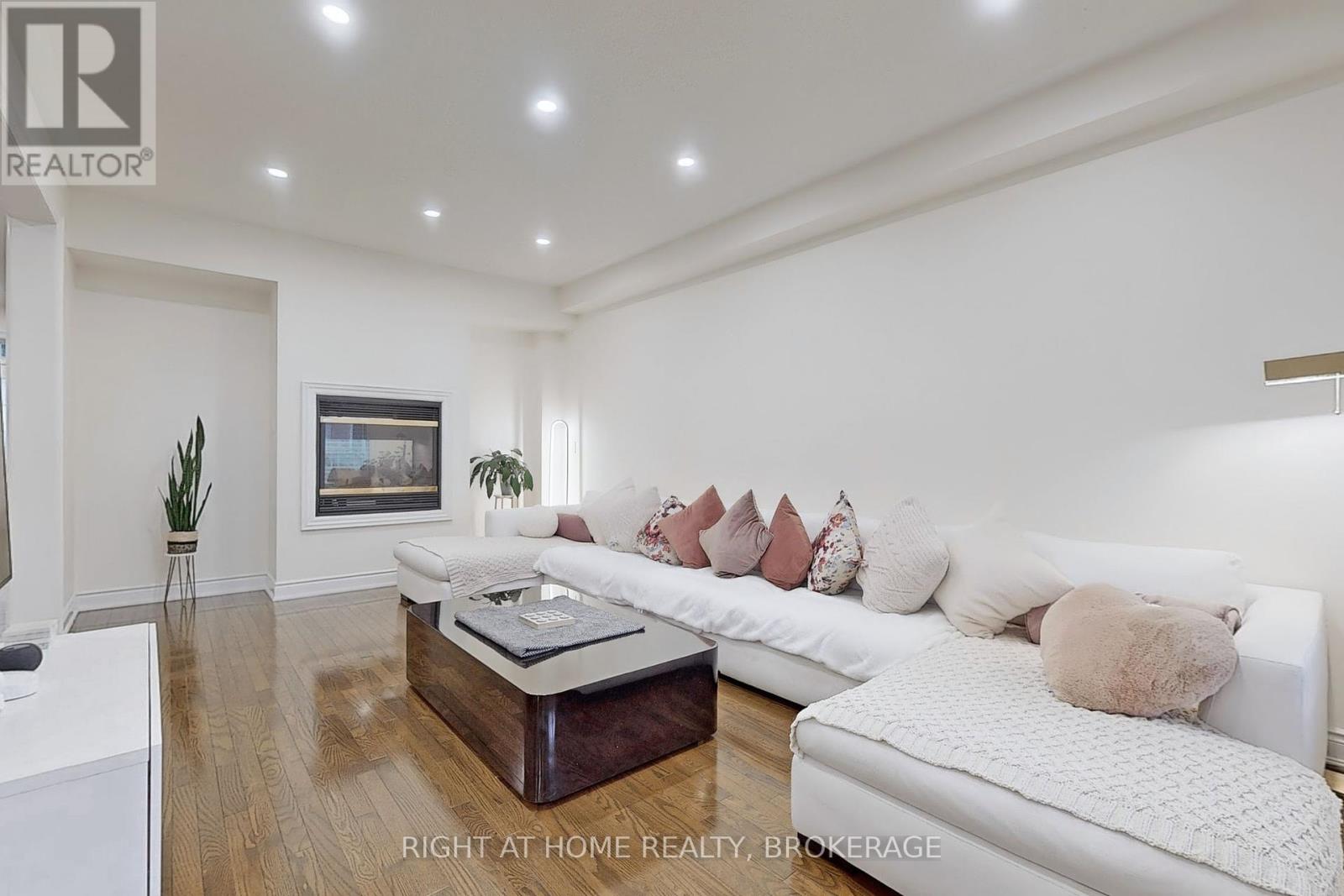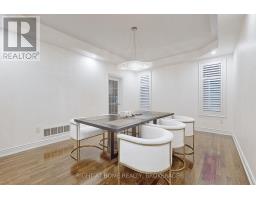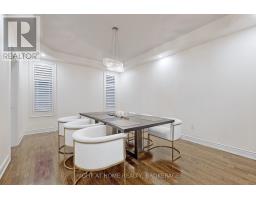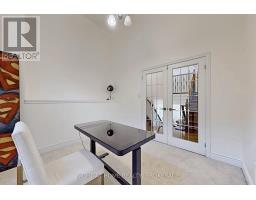385 Burloak Drive Oakville, Ontario L6L 6W8
$6,000 Monthly
This beautiful detached house offers nearly 4,000 square feet of living space. With 5 spacious bedrooms and four and a half baths, its perfect for families or anyone looking for extra room. The gourmet kitchen features a large center island, granite countertops, stainless steel appliances, and a handy walk-in pantry. The primary suite includes a private balcony, a walk-in closet, and a five-piece ensuite. You'll love the second bedroom suite, ideal for in-laws, which has its own ensuite, walk-in closet, bay window, and charming Juliette balcony. The expansive living areas are bright and airy, complete with hardwood flooring, nine-foot ceilings, and a cozy two-sided gas fireplaceperfect for gatherings or relaxing evenings. Additional features include a main floor mudroom, a two-piece bath, a spacious laundry room, and California shutters throughout. Situated in a sought-after neighborhood close to schools, parks, shopping areas and, near the lake, this home is ready for you to enjoy! **** EXTRAS **** All Light fixtures, all California Shutters, All Appliances, Central Vacuum, Tank Less water heatersystem & attachments, Alarm system hardware, Automatic Garage Door Opener & Remote, heat pump (2024), Furnace (2024).Tesla charger in garage (id:50886)
Property Details
| MLS® Number | W10405685 |
| Property Type | Single Family |
| Community Name | Bronte West |
| ParkingSpaceTotal | 6 |
Building
| BathroomTotal | 5 |
| BedroomsAboveGround | 5 |
| BedroomsTotal | 5 |
| Appliances | Garage Door Opener, Water Heater |
| BasementDevelopment | Unfinished |
| BasementType | Full (unfinished) |
| ConstructionStyleAttachment | Detached |
| CoolingType | Central Air Conditioning |
| ExteriorFinish | Brick, Stone |
| FireplacePresent | Yes |
| FireplaceTotal | 1 |
| FoundationType | Concrete |
| HalfBathTotal | 1 |
| HeatingFuel | Natural Gas |
| HeatingType | Forced Air |
| StoriesTotal | 2 |
| SizeInterior | 3499.9705 - 4999.958 Sqft |
| Type | House |
| UtilityWater | Municipal Water |
Parking
| Attached Garage |
Land
| Acreage | No |
| Sewer | Sanitary Sewer |
| SizeDepth | 115 Ft |
| SizeFrontage | 45 Ft ,10 In |
| SizeIrregular | 45.9 X 115 Ft |
| SizeTotalText | 45.9 X 115 Ft |
Rooms
| Level | Type | Length | Width | Dimensions |
|---|---|---|---|---|
| Second Level | Bedroom 5 | 5.26 m | 3.73 m | 5.26 m x 3.73 m |
| Second Level | Primary Bedroom | 5.55 m | 4.03 m | 5.55 m x 4.03 m |
| Second Level | Bedroom 2 | 6.02 m | 4.5 m | 6.02 m x 4.5 m |
| Second Level | Bedroom 3 | 4.12 m | 3.66 m | 4.12 m x 3.66 m |
| Second Level | Bedroom 4 | 4.03 m | 3.66 m | 4.03 m x 3.66 m |
| Main Level | Kitchen | 4.12 m | 4.04 m | 4.12 m x 4.04 m |
| Main Level | Eating Area | 5.48 m | 3.07 m | 5.48 m x 3.07 m |
| Main Level | Family Room | 6.33 m | 3.66 m | 6.33 m x 3.66 m |
| Main Level | Living Room | 4.5 m | 3.66 m | 4.5 m x 3.66 m |
| Main Level | Dining Room | 5.17 m | 3.66 m | 5.17 m x 3.66 m |
| In Between | Office | 3.12 m | 3.05 m | 3.12 m x 3.05 m |
Utilities
| Sewer | Available |
https://www.realtor.ca/real-estate/27612947/385-burloak-drive-oakville-bronte-west-bronte-west
Interested?
Contact us for more information
Mohit Lathi
Broker
5111 New Street, Suite 106
Burlington, Ontario L7L 1V2

















































































