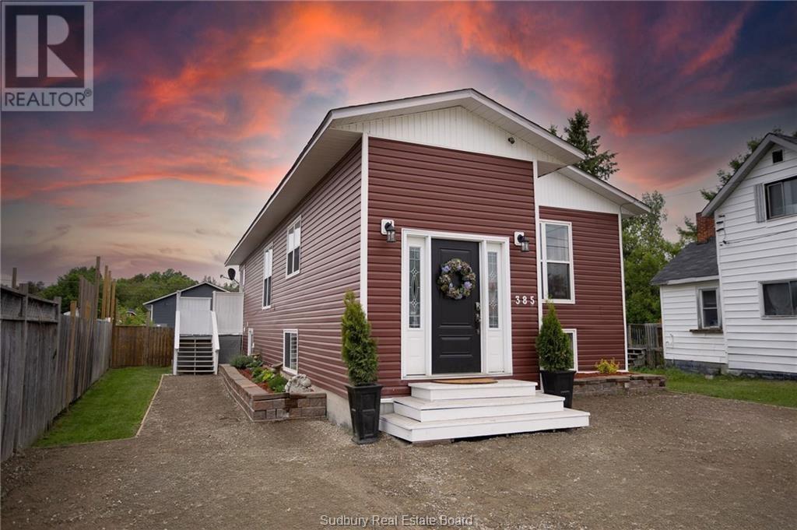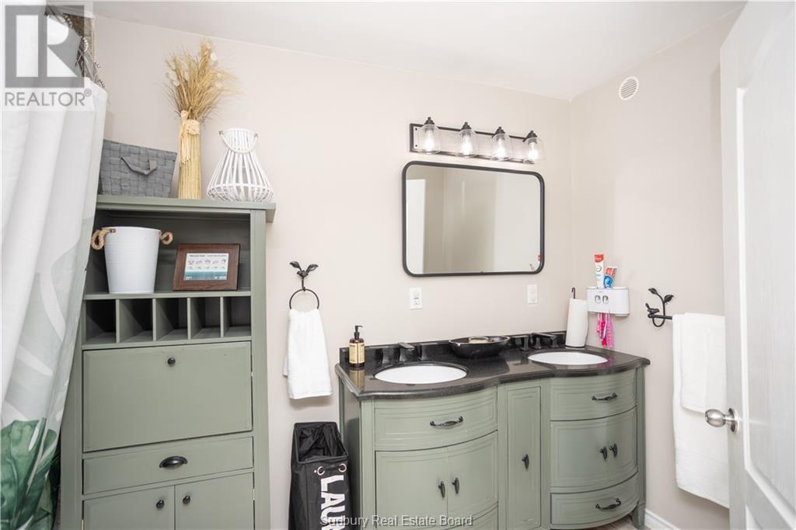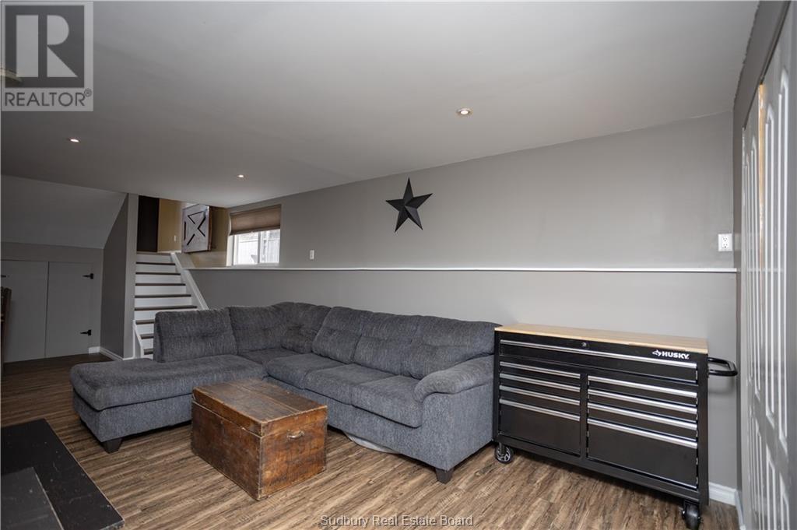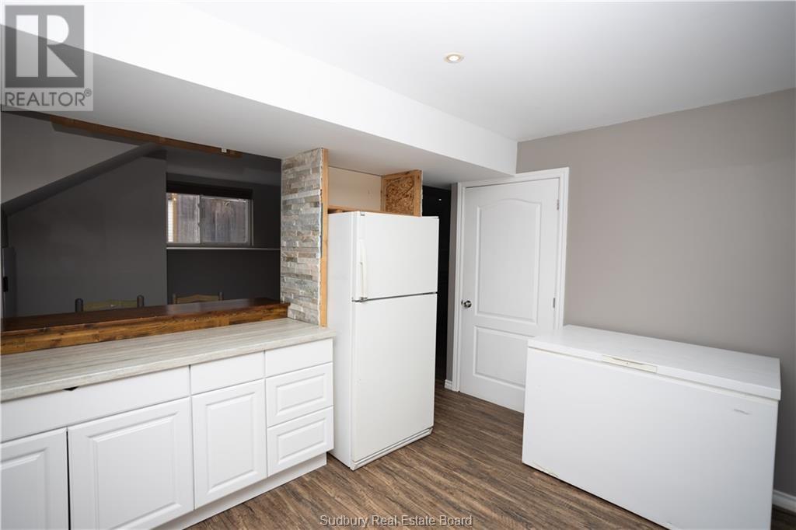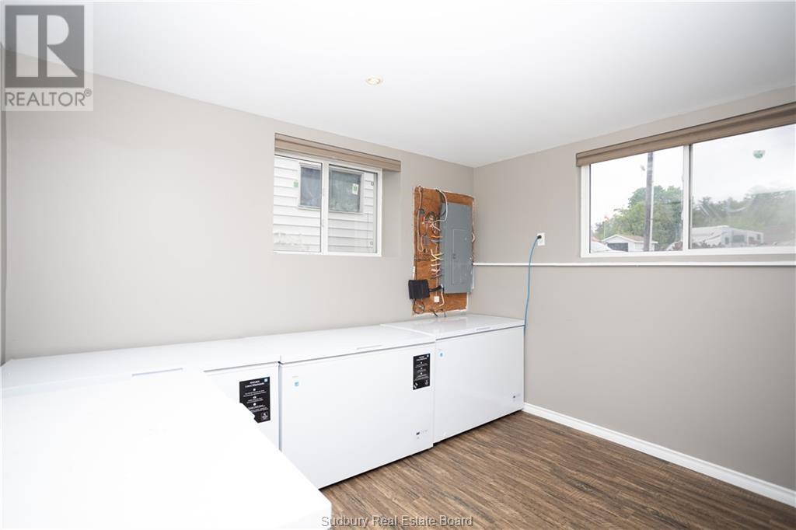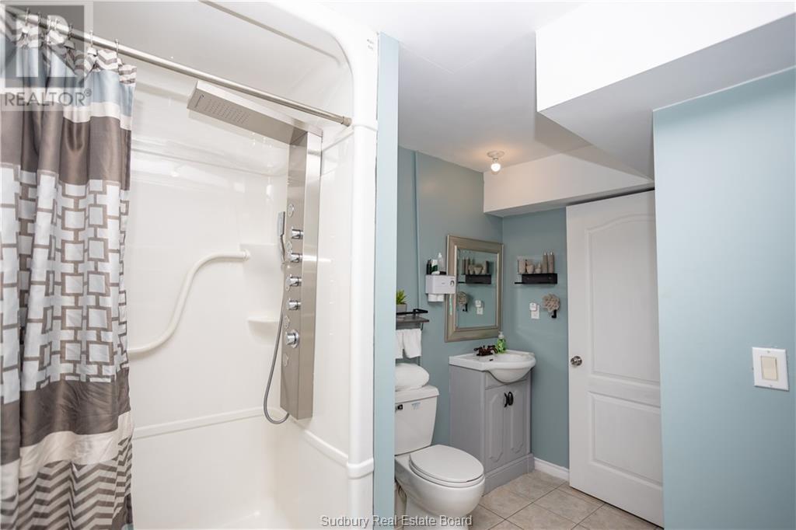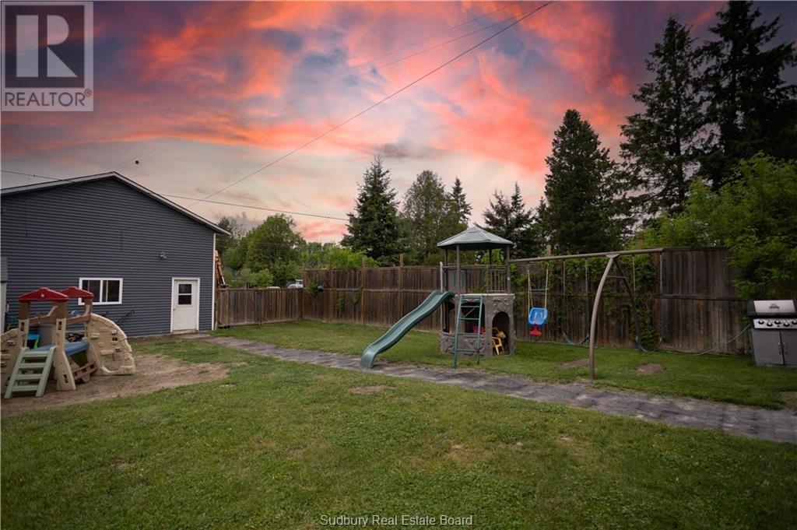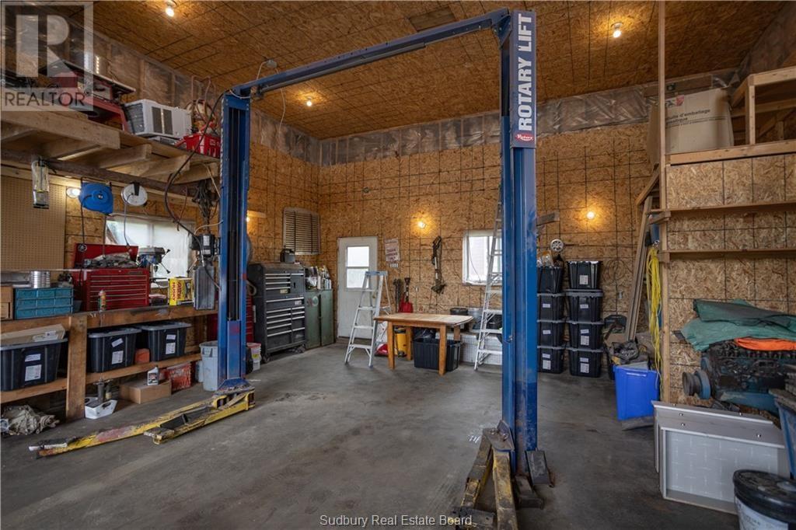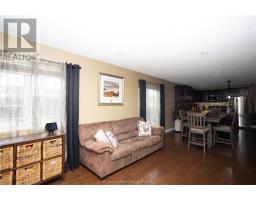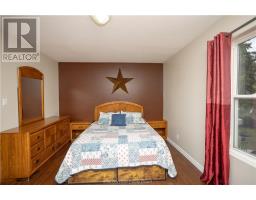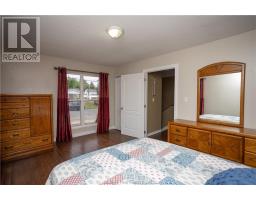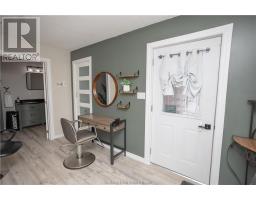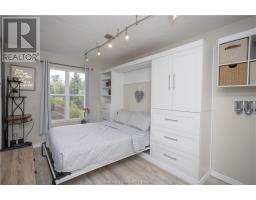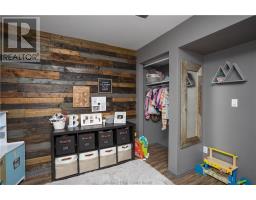385 Castle Street Massey, Ontario P0P 1P0
$524,900
This beautiful turnkey family home, was built in 2011 and sits on a double lot in the heart of town, with a mechanics dream garage! Step inside to discover an inviting open concept layout, perfect for everyday living. The kitchen has stainless appliances, large movable island and plenty of cabinets & counterspace for prepping meals for large gathering. Refinished hardwood floors throughout the main floor, continuing into the 2 bright bedrooms. From the back deck enter into the flex room. This space is perfect for a home business with a separate entrance, access to the 5 pc bathroom and a pocket door serving as privacy from the main living area. Bonus is the murphy bed tucked neatly away for those unexpected guests. Fully finished lower level is bright with huge windows and premium quality vinyl flooring. This is the perfect space to entertain with an open style rec room, massive bar area that could easily serve as a second kitchen, two bedrooms & bathroom/laundry combo. Outside the large fully fenced West backyard is the perfect sunny space for kids, pets and evening fires. Landscaped with beautiful low maintenance perennials along the walkway. The expansive garage is 38.5 ft x 24.5 ft with a 14 ft automatic door, providing easy access for vehicles and equipment of all sizes (including transports). With 220 V wiring, tons of shelving, in-floor heating (glycol boiler system) and construction grade concrete, its equipped to handle any project of passion making it a haven for mechanics and hobbyist alike. This home offers the perfect blend of functionality and comfort, with nothing to do but move in and enjoy. (id:50886)
Property Details
| MLS® Number | 2118625 |
| Property Type | Single Family |
| AmenitiesNearBy | Schools, Shopping |
| EquipmentType | None |
| RentalEquipmentType | None |
| StorageType | Storage In Basement |
Building
| BathroomTotal | 2 |
| BedroomsTotal | 4 |
| ArchitecturalStyle | Bungalow |
| BasementType | Full |
| ExteriorFinish | Vinyl Siding |
| FireProtection | Smoke Detectors |
| FireplaceFuel | Electric |
| FireplacePresent | Yes |
| FireplaceTotal | 1 |
| FireplaceType | Decorative |
| FlooringType | Hardwood, Tile, Vinyl |
| FoundationType | Block |
| HeatingType | Forced Air |
| RoofMaterial | Asphalt Shingle |
| RoofStyle | Unknown |
| StoriesTotal | 1 |
| Type | House |
| UtilityWater | Municipal Water |
Parking
| Detached Garage |
Land
| AccessType | Year-round Access |
| Acreage | No |
| FenceType | Fenced Yard |
| LandAmenities | Schools, Shopping |
| Sewer | Septic System |
| SizeTotalText | 10,890 - 21,799 Sqft (1/4 - 1/2 Ac) |
| ZoningDescription | R |
Rooms
| Level | Type | Length | Width | Dimensions |
|---|---|---|---|---|
| Lower Level | 3pc Bathroom | 10'6""9'4"" | ||
| Lower Level | Bedroom | 11'2"" x 10 | ||
| Lower Level | Bedroom | 17 x 9' | ||
| Lower Level | Other | 17'6"" x 11'6"" | ||
| Lower Level | Recreational, Games Room | 25' x 12' | ||
| Main Level | 5pc Bathroom | 11' x 6' | ||
| Main Level | Foyer | 8'10 x 7'5"" | ||
| Main Level | Den | 13'6"" x 9'2"" | ||
| Main Level | Bedroom | 11'2"" x 11' | ||
| Main Level | Primary Bedroom | 15'6"" x 11'2"" | ||
| Main Level | Living Room/dining Room | 19' x 12' | ||
| Main Level | Kitchen | 14' x 12' |
https://www.realtor.ca/real-estate/27310679/385-castle-street-massey
Interested?
Contact us for more information
Tina Hibbard
Salesperson
1349 Lasalle Blvd Suite 208
Sudbury, Ontario P3A 1Z2



