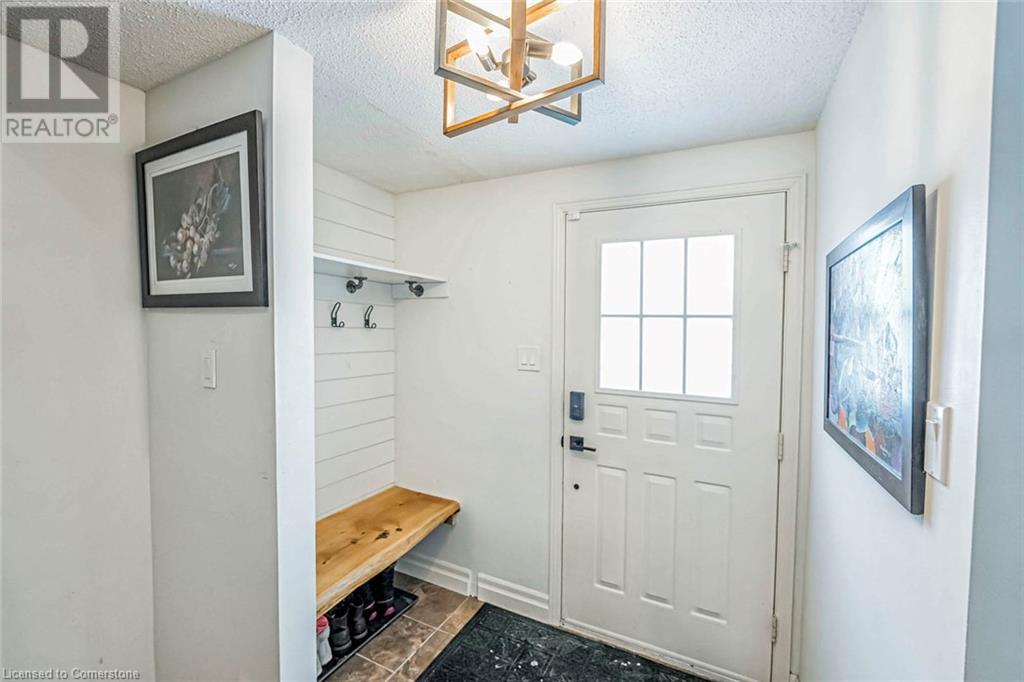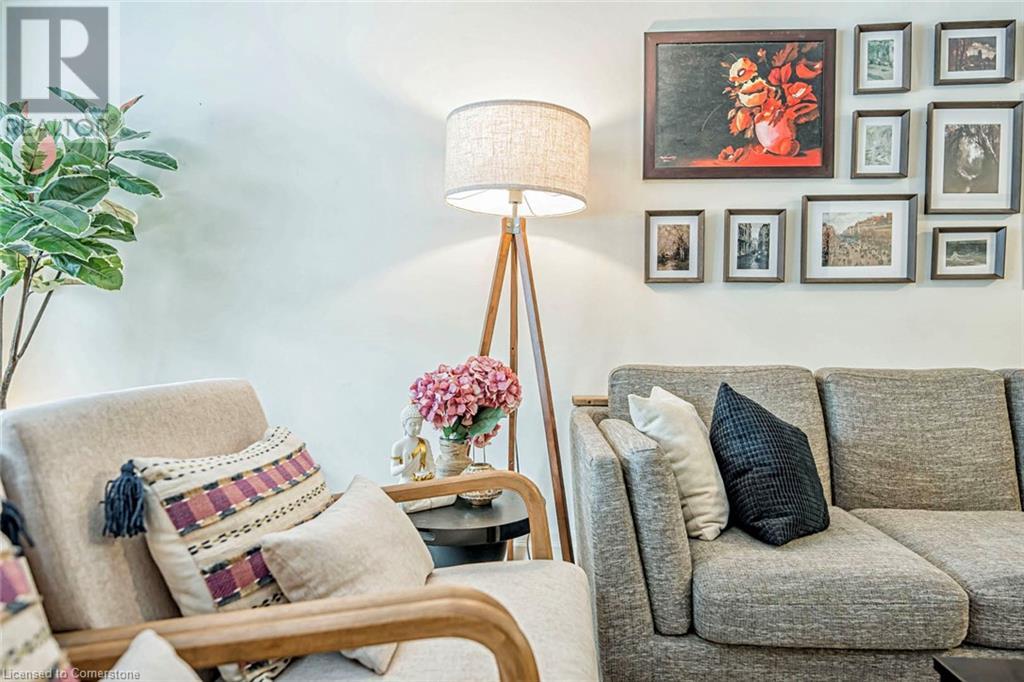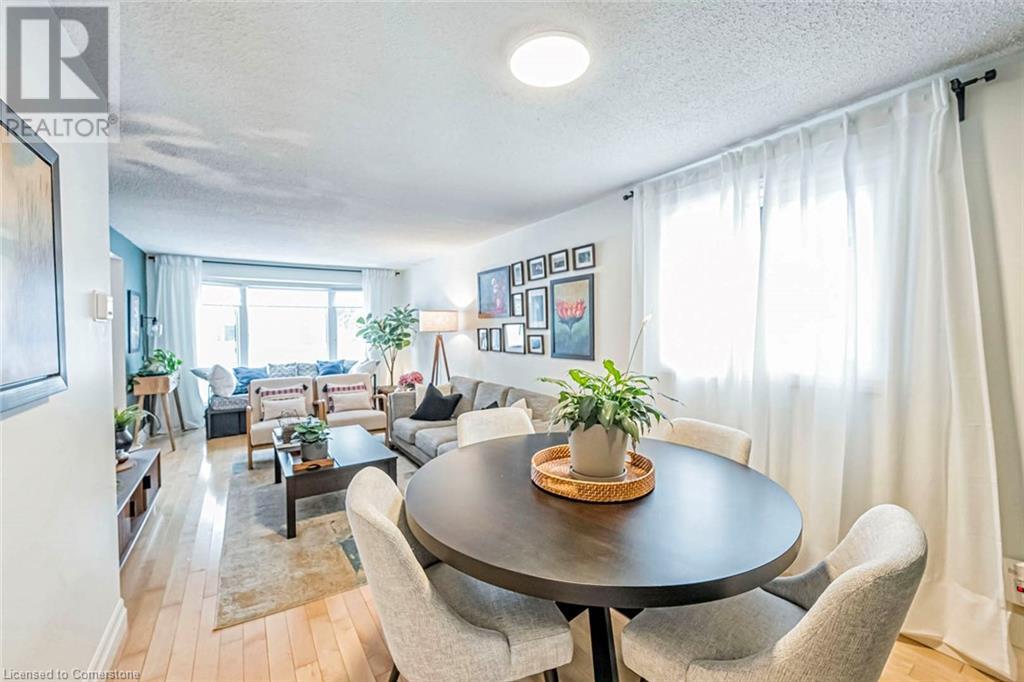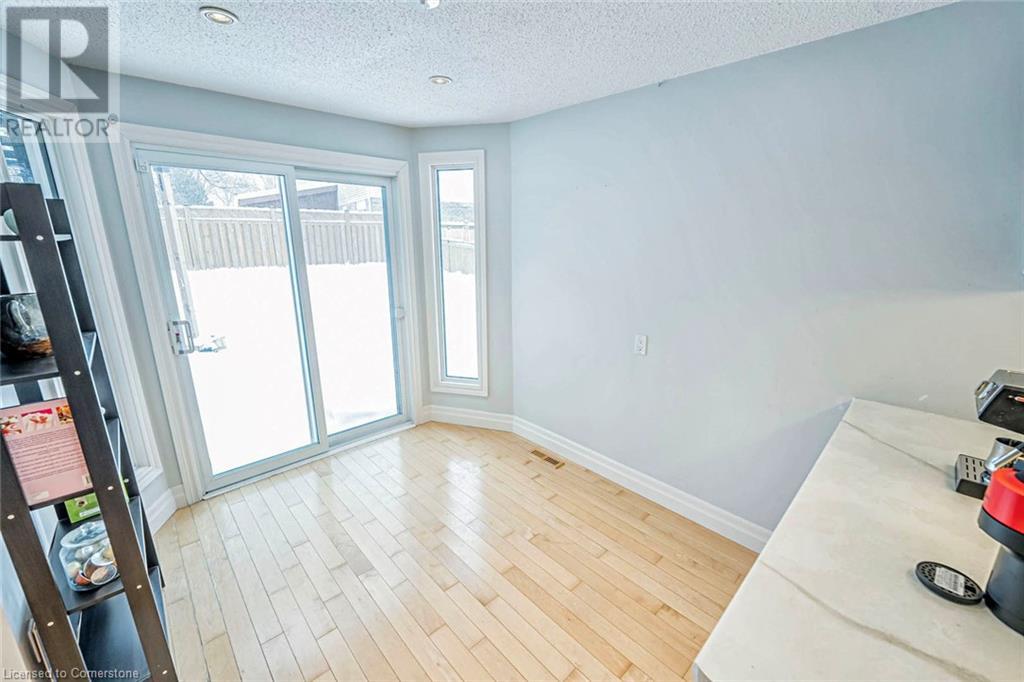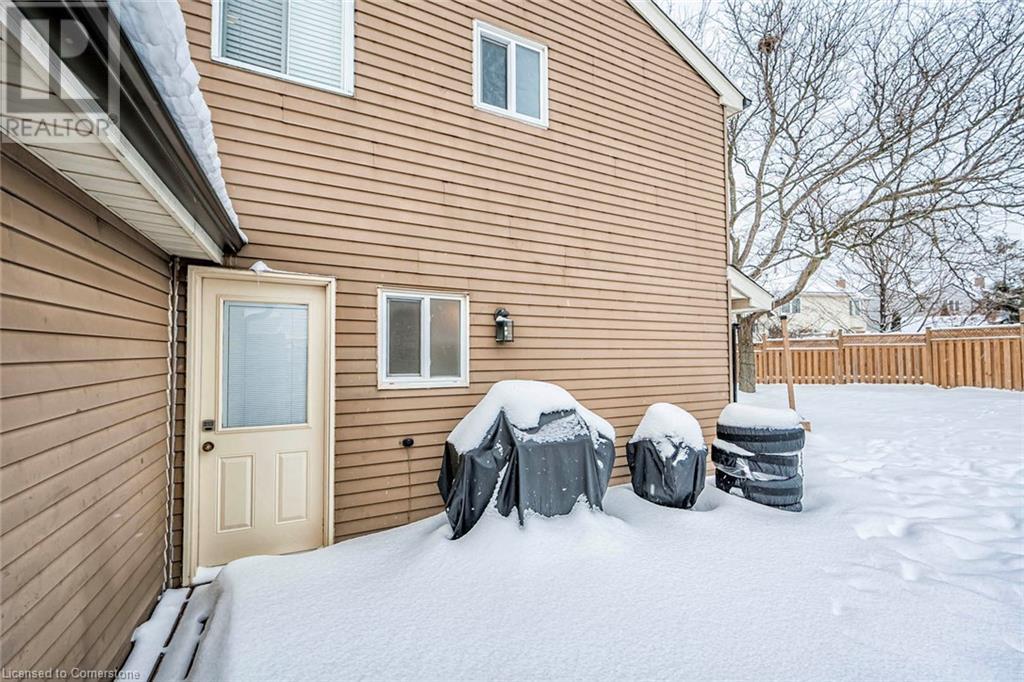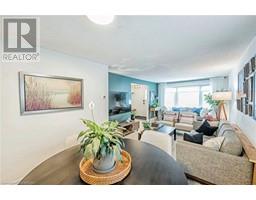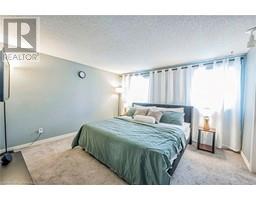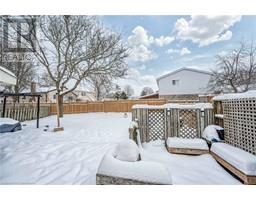385 Driftwood Drive Kitchener, Ontario N2N 2B1
$779,900
Welcome to this stunning home, perfectly blending modern style with convenience and functionality. The main floor boasts open-concept layout with spacious living room, dining room, and renovated eat-in kitchen that flows seamlessly into the expansive fully fenced backyard. A separate side entrance leads to the finished basement, offering endless possibilities for additional living space. The upper level features a gorgeous renovated bathroom, a spacious primary bedroom with walk-in closet, and two generously sized additional bedrooms. With its prime location, this home offers easy access to highways, the boardwalk, shopping, and excellent trails. Great schools and amenities are just minutes away. Approx 1400 Square Feet. 3Pc Rough-in In the Basement. The Second floor Bathroom also boasts a heated floor. (id:50886)
Property Details
| MLS® Number | 40693722 |
| Property Type | Single Family |
| Amenities Near By | Park, Public Transit, Schools |
| Community Features | Community Centre |
| Parking Space Total | 3 |
Building
| Bathroom Total | 2 |
| Bedrooms Above Ground | 3 |
| Bedrooms Total | 3 |
| Appliances | Dishwasher, Microwave, Stove, Garage Door Opener |
| Architectural Style | 2 Level |
| Basement Development | Finished |
| Basement Type | Full (finished) |
| Construction Style Attachment | Detached |
| Cooling Type | Central Air Conditioning |
| Exterior Finish | Brick, Vinyl Siding |
| Half Bath Total | 1 |
| Heating Fuel | Natural Gas |
| Heating Type | Forced Air |
| Stories Total | 2 |
| Size Interior | 1,315 Ft2 |
| Type | House |
| Utility Water | Municipal Water |
Parking
| Attached Garage |
Land
| Acreage | No |
| Land Amenities | Park, Public Transit, Schools |
| Sewer | Municipal Sewage System |
| Size Depth | 105 Ft |
| Size Frontage | 50 Ft |
| Size Total Text | Under 1/2 Acre |
| Zoning Description | R2c |
Rooms
| Level | Type | Length | Width | Dimensions |
|---|---|---|---|---|
| Second Level | 4pc Bathroom | Measurements not available | ||
| Second Level | Bedroom | 12'10'' x 11'11'' | ||
| Second Level | Bedroom | 15'7'' x 8'10'' | ||
| Second Level | Bedroom | 8'8'' x 10'10'' | ||
| Basement | Recreation Room | 17'0'' x 20'3'' | ||
| Main Level | 2pc Bathroom | Measurements not available | ||
| Main Level | Breakfast | 8'8'' x 11'0'' | ||
| Main Level | Kitchen | 9'6'' x 8'11'' | ||
| Main Level | Living Room | 10'9'' x 15'11'' | ||
| Main Level | Dining Room | 10'9'' x 15'11'' |
https://www.realtor.ca/real-estate/27847038/385-driftwood-drive-kitchener
Contact Us
Contact us for more information
Ruby Thambiah
Salesperson
www.buyandsellwithruby.com/
295 Queen Street East M
Brampton, Ontario L6W 3R1
(905) 456-8329
www.4561000.com/





