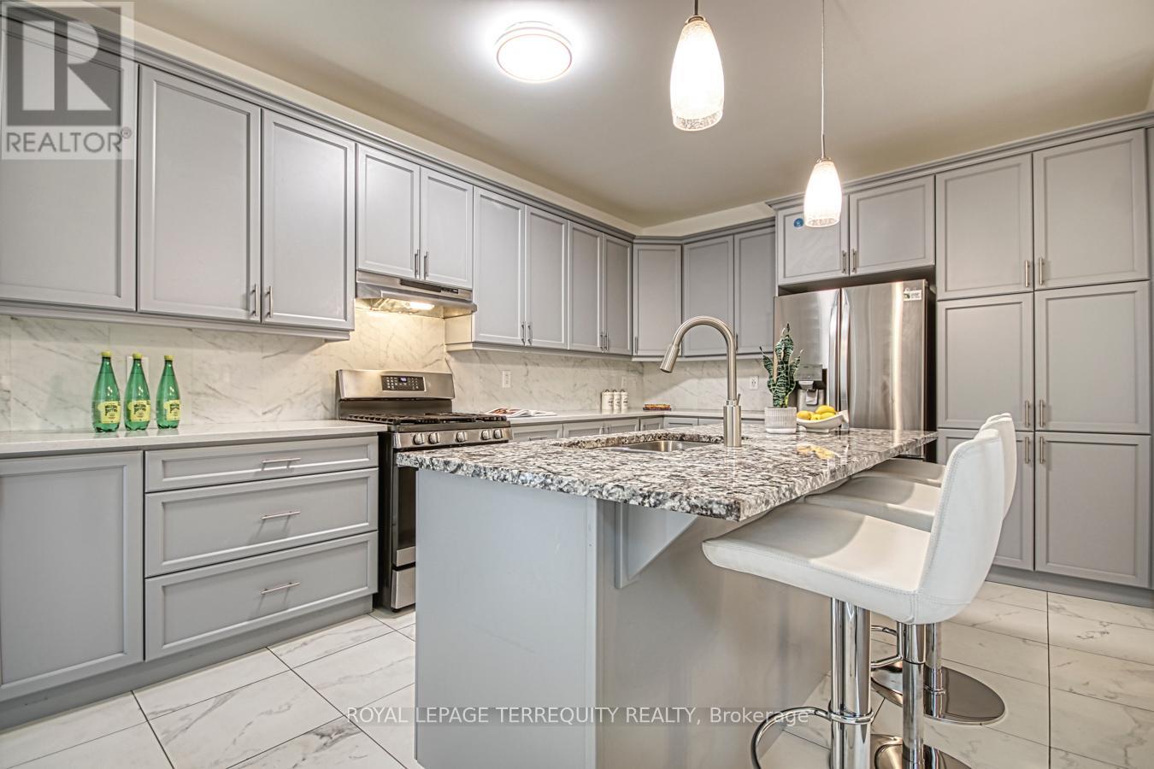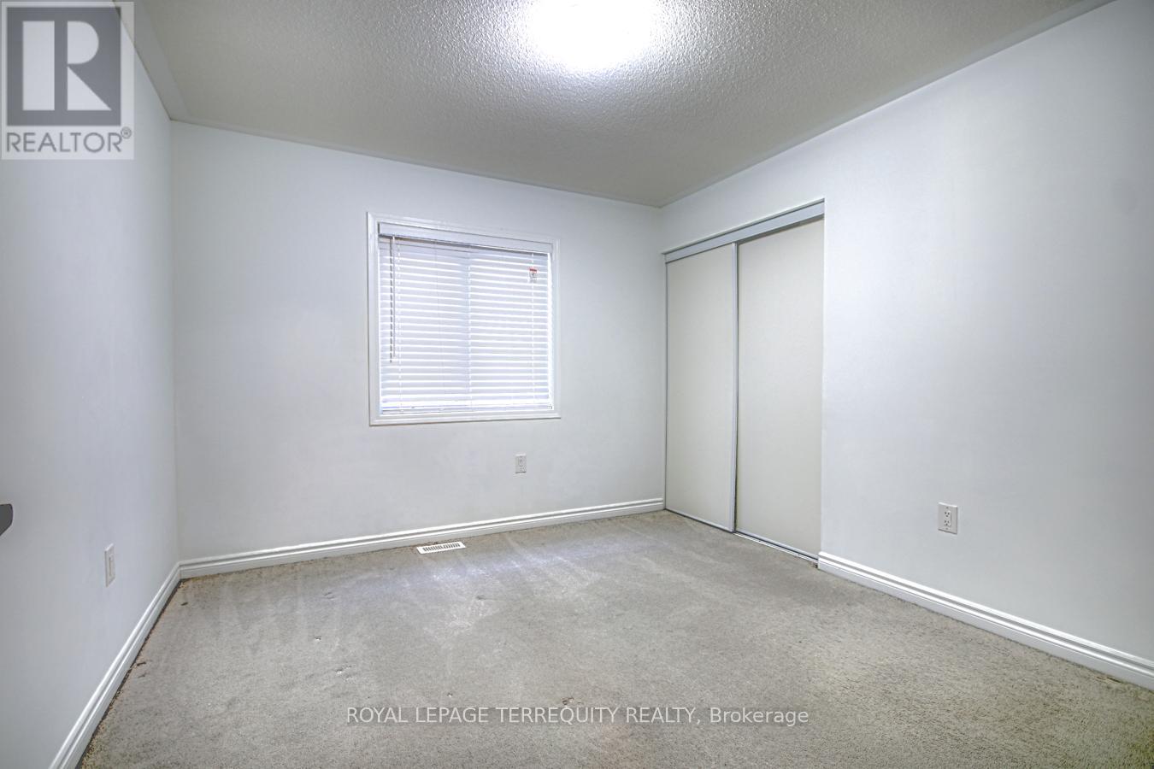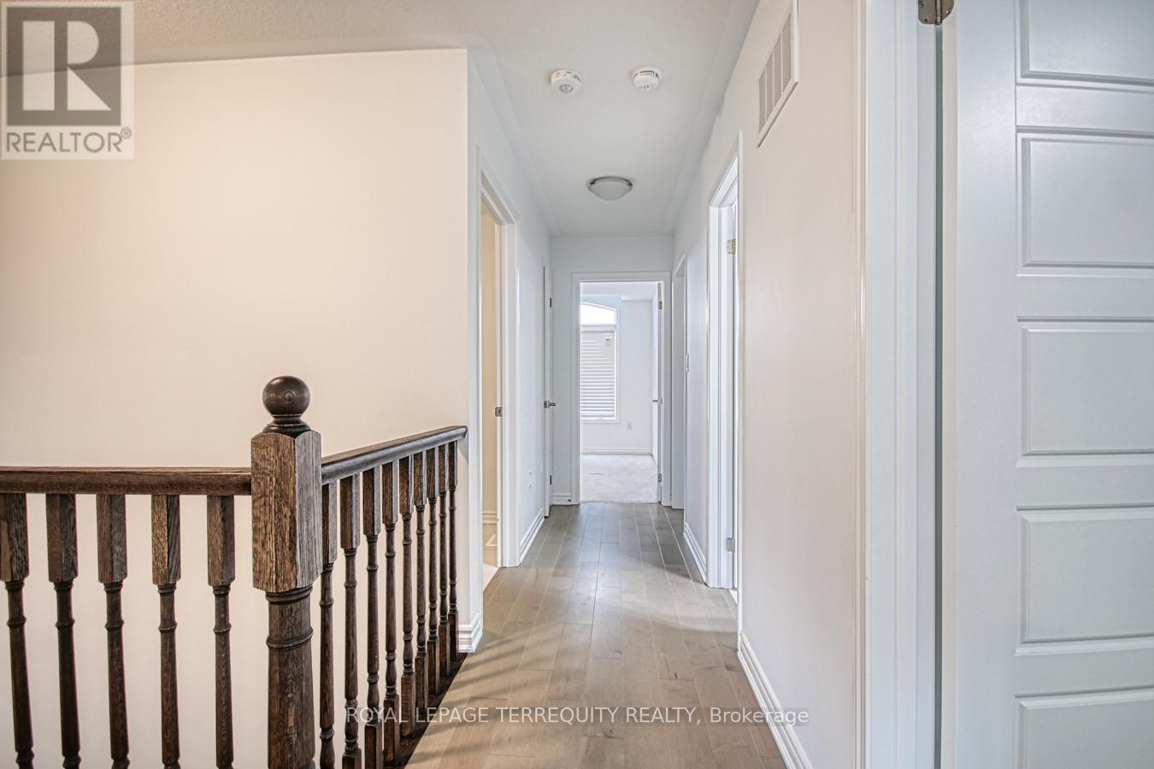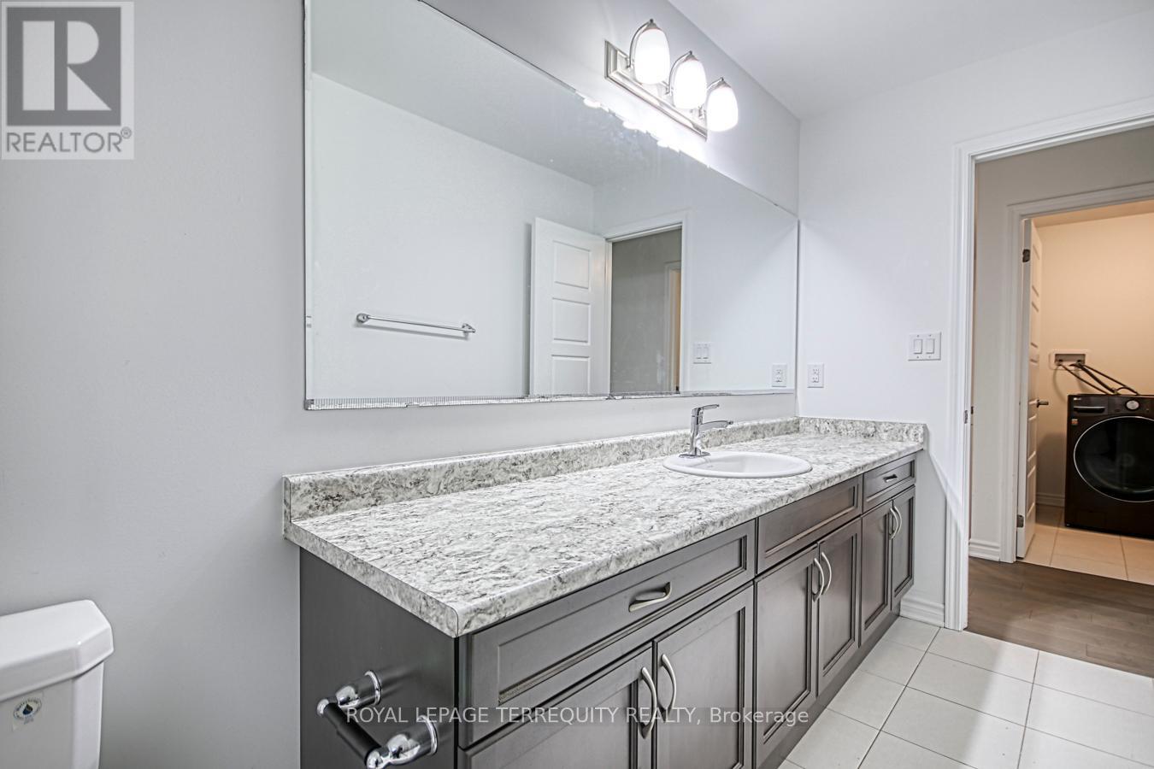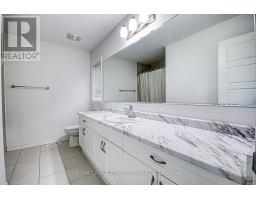385 Gordon Krantz Avenue Milton, Ontario L9E 1W1
$1,394,786
Welcome To This Wonderful, Detached Family Home Situated In One Of The Cities Most Desirable Neighborhood. The Exterior Blends With Modern Brick, Stone And Double Door Entry. Step Inside, You Will Find 9Ft Ceiling, over 2400 Sqft Of Living Space To Entertain Your Guests With A Generous Sized Open Concept Kitchen, Bright Spacious Family Room With Fireplace Open To Kitchen And Dining Room. Stunning Chef's Kitchen, Backsplash And High End Appliances. The 4 Bedrooms Each Have Their Own Unique Style. Two Rooms Have Full Ensuite Master Ensuite And 2nd Bedroom. To Inviting Guest Room, All Are Bright, Airy And Finished To The Highest Standards. Oak Stairs, 2nd Floor Laundry Room. Close To All Amenities, This House Will Make You Envy Of Your Friends! **** EXTRAS **** New S/S Fridge, New S/S Stove, New B/I Dishwasher, New S/S Washer And Dryer. All Elf's, And Window Coverings!! Close To All Amenities, Schools, Grocery Stores And Shopping. Minutes Away From Major Hwys / And Milton Hospital. (id:50886)
Property Details
| MLS® Number | W9752138 |
| Property Type | Single Family |
| Community Name | Walker |
| AmenitiesNearBy | Hospital, Park, Schools |
| ParkingSpaceTotal | 4 |
Building
| BathroomTotal | 4 |
| BedroomsAboveGround | 4 |
| BedroomsTotal | 4 |
| Amenities | Fireplace(s) |
| BasementFeatures | Separate Entrance |
| BasementType | Full |
| ConstructionStyleAttachment | Detached |
| CoolingType | Central Air Conditioning |
| ExteriorFinish | Brick, Stone |
| FireplacePresent | Yes |
| FlooringType | Ceramic, Hardwood, Carpeted |
| FoundationType | Unknown |
| HalfBathTotal | 1 |
| HeatingFuel | Natural Gas |
| HeatingType | Forced Air |
| StoriesTotal | 2 |
| SizeInterior | 1999.983 - 2499.9795 Sqft |
| Type | House |
| UtilityWater | Municipal Water |
Parking
| Attached Garage |
Land
| Acreage | No |
| LandAmenities | Hospital, Park, Schools |
| Sewer | Sanitary Sewer |
| SizeDepth | 88 Ft ,7 In |
| SizeFrontage | 36 Ft ,1 In |
| SizeIrregular | 36.1 X 88.6 Ft |
| SizeTotalText | 36.1 X 88.6 Ft |
Rooms
| Level | Type | Length | Width | Dimensions |
|---|---|---|---|---|
| Second Level | Laundry Room | Measurements not available | ||
| Second Level | Primary Bedroom | 5.24 m | 4.94 m | 5.24 m x 4.94 m |
| Second Level | Bedroom 2 | 3.54 m | 5 m | 3.54 m x 5 m |
| Second Level | Bedroom 3 | 3.96 m | 3.35 m | 3.96 m x 3.35 m |
| Second Level | Bedroom 4 | 3.23 m | 3.41 m | 3.23 m x 3.41 m |
| Main Level | Foyer | 3 m | 1.84 m | 3 m x 1.84 m |
| Main Level | Dining Room | 4.6 m | 4.45 m | 4.6 m x 4.45 m |
| Main Level | Great Room | 4.93 m | 4.26 m | 4.93 m x 4.26 m |
| Main Level | Kitchen | 5.06 m | 3.54 m | 5.06 m x 3.54 m |
| Main Level | Eating Area | 5.06 m | 3.54 m | 5.06 m x 3.54 m |
| Main Level | Mud Room | Measurements not available |
https://www.realtor.ca/real-estate/27592368/385-gordon-krantz-avenue-milton-walker-walker
Interested?
Contact us for more information
Rizwan Hussain Chaudhry
Broker
95 Queen Street S. Unit A
Mississauga, Ontario L5M 1K7















