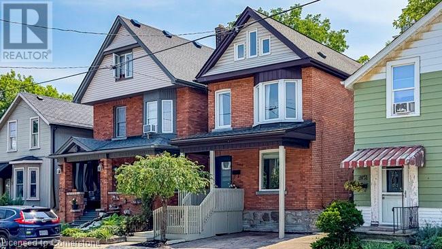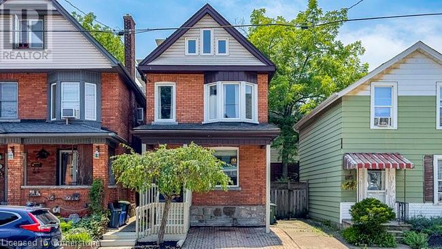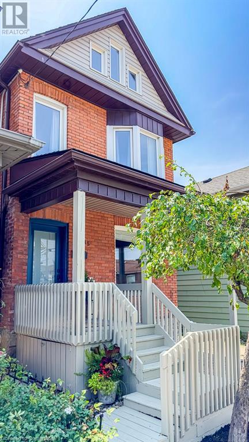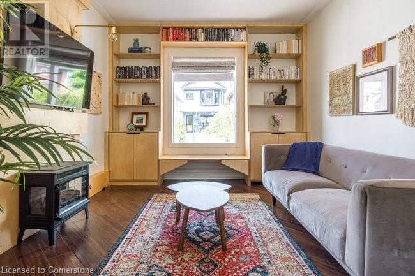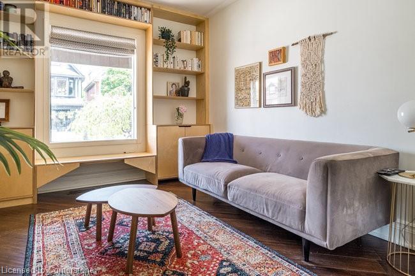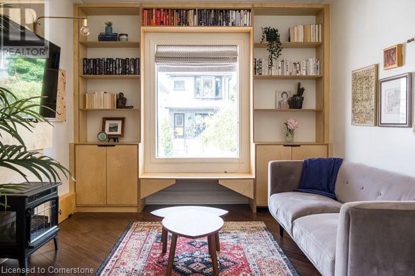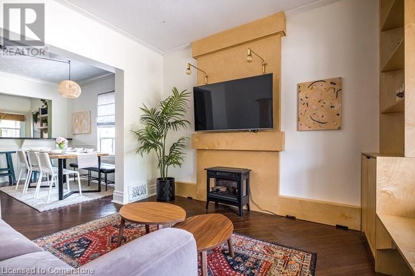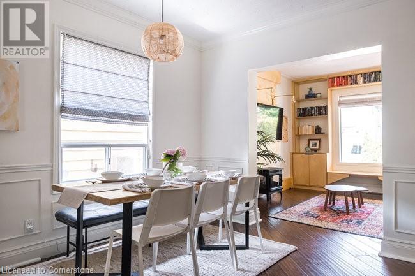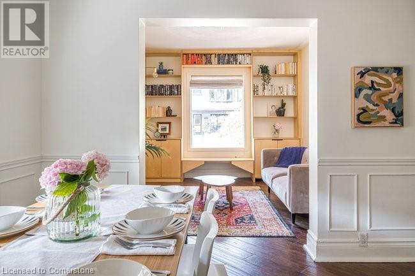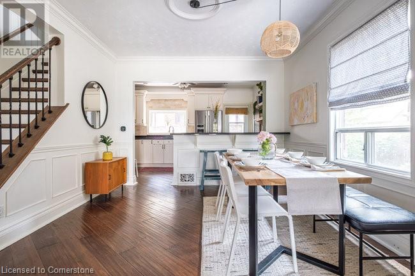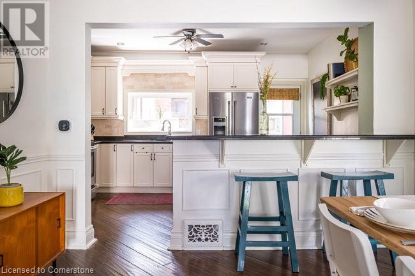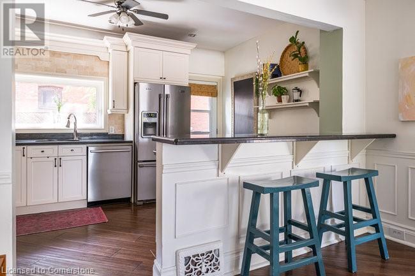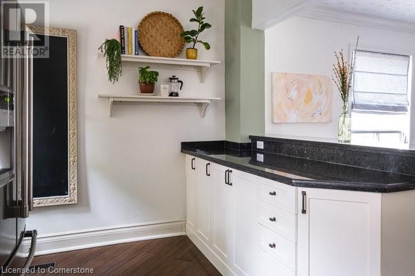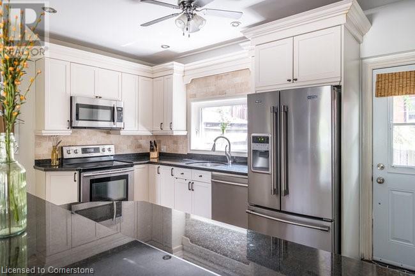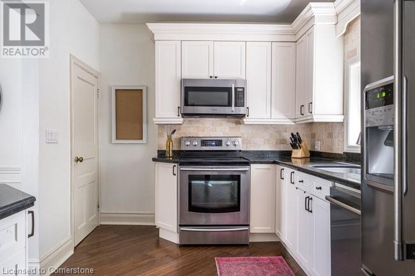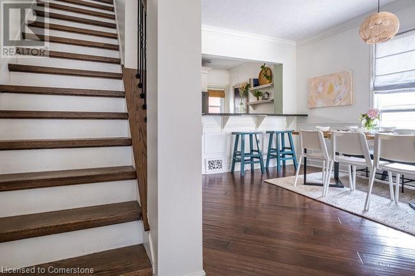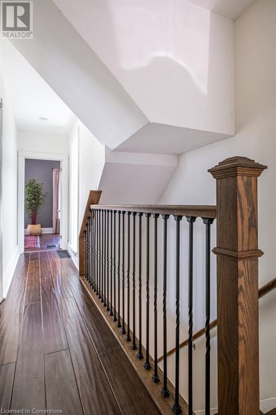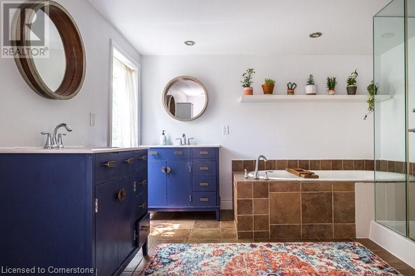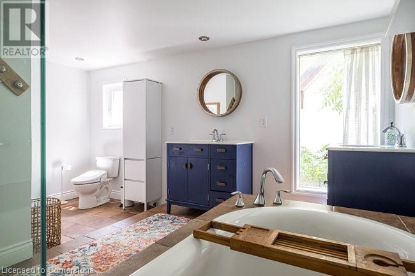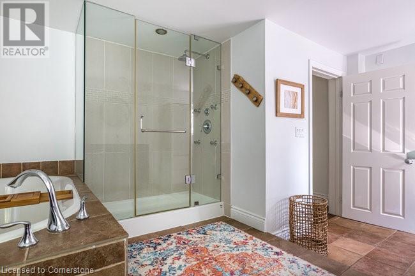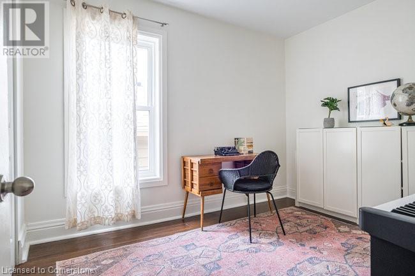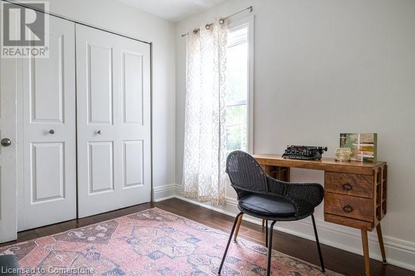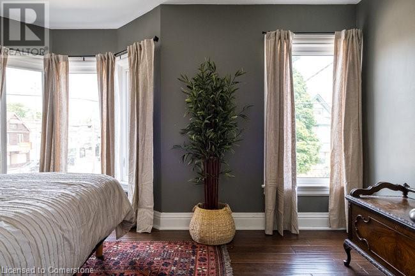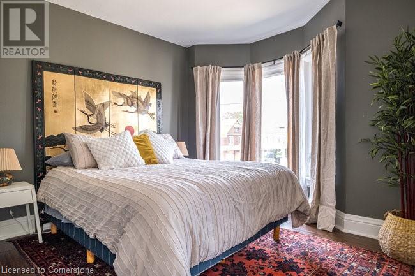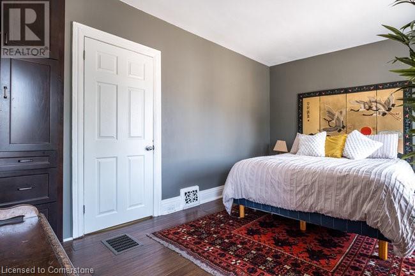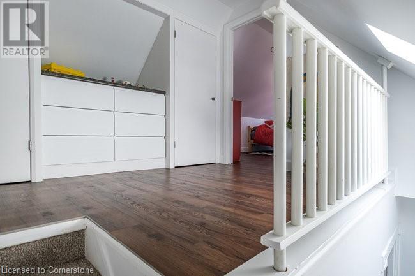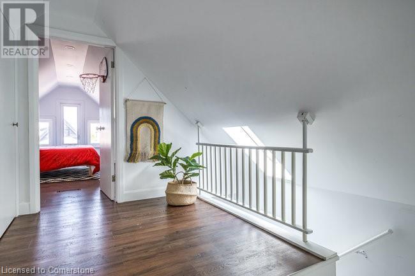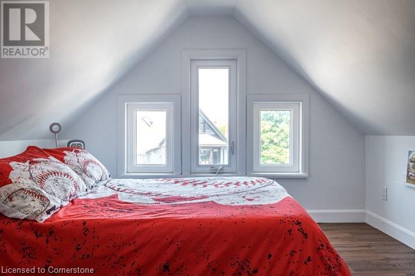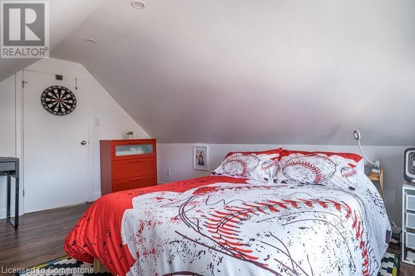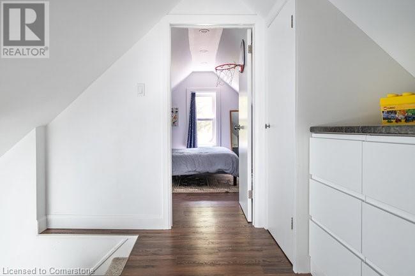385 Herkimer Street Hamilton, Ontario L8P 2J2
$799,999
Welcome to 385 Herkimer St in the coveted Kirkendall neighborhood, one of Hamilton's most desirable areas. Step inside this 2½ storey, 4 bed, 2 bath, brick century home, combining historic charm with modern comforts. The front entrance is equipped with ample built-in storage, ensuring every family member stays organized. The large dining room is perfect for family dinners, games, or homework, while the living room, complete with a built-in window seat and bookcases, provides an ideal spot for relaxation and reading. The well-designed kitchen will be the hub of the home and flows seamlessly into the back deck for alfresco meals. The second floor is a haven of comfort and boasts a spa-like bathroom with double vanities, a soaker tub, and a standalone shower. The bright principal bedroom offers plenty of storage, and an additional room can function as a guest room or a home office. The third floor can be a retreat for guests or children, featuring two spacious bedrooms and a landing that can serve as a reading nook or a playroom. The basement offers even more living space. It includes a large family room, a 3-piece bathroom, a laundry area, and a walk-up to the maintenance free backyard. Close to excellent restaurants, markets, parks and highly rated schools. Outdoor enthusiasts will appreciate the proximity to the Bruce Trail while quick highway access ensures a convenient commute. This neighborhood truly offers a well-rounded lifestyle. Don’t be TOO LATE *! *REG TM. RSA. (id:50886)
Property Details
| MLS® Number | XH4206713 |
| Property Type | Single Family |
| AmenitiesNearBy | Hospital, Park, Public Transit, Schools |
| EquipmentType | Water Heater |
| Features | No Driveway |
| ParkingSpaceTotal | 1 |
| RentalEquipmentType | Water Heater |
Building
| BathroomTotal | 2 |
| BedroomsAboveGround | 4 |
| BedroomsTotal | 4 |
| BasementDevelopment | Finished |
| BasementType | Full (finished) |
| ConstructedDate | 1922 |
| ConstructionStyleAttachment | Detached |
| CoolingType | Central Air Conditioning |
| ExteriorFinish | Brick |
| FoundationType | Stone |
| HeatingFuel | Natural Gas |
| HeatingType | Forced Air |
| StoriesTotal | 3 |
| SizeInterior | 1693 Sqft |
| Type | House |
| UtilityWater | Municipal Water |
Land
| Acreage | No |
| LandAmenities | Hospital, Park, Public Transit, Schools |
| Sewer | Municipal Sewage System |
| SizeDepth | 62 Ft |
| SizeFrontage | 20 Ft |
| SizeTotalText | Under 1/2 Acre |
Rooms
| Level | Type | Length | Width | Dimensions |
|---|---|---|---|---|
| Second Level | 5pc Bathroom | Measurements not available | ||
| Second Level | Bedroom | 11'1'' x 8'6'' | ||
| Second Level | Primary Bedroom | 15'2'' x 11'5'' | ||
| Third Level | Bedroom | 9'6'' x 12'1'' | ||
| Third Level | Bedroom | 13'3'' x 10'2'' | ||
| Basement | Laundry Room | Measurements not available | ||
| Basement | 3pc Bathroom | Measurements not available | ||
| Basement | Family Room | 20'0'' x 13'5'' | ||
| Main Level | Living Room | 10'10'' x 12'4'' | ||
| Main Level | Dining Room | 11'8'' x 12'3'' | ||
| Main Level | Kitchen | 15'2'' x 9'7'' |
https://www.realtor.ca/real-estate/27425281/385-herkimer-street-hamilton
Interested?
Contact us for more information
Drew Woolcott
Broker
#1b-493 Dundas Street E.
Waterdown, Ontario L0R 2H1

