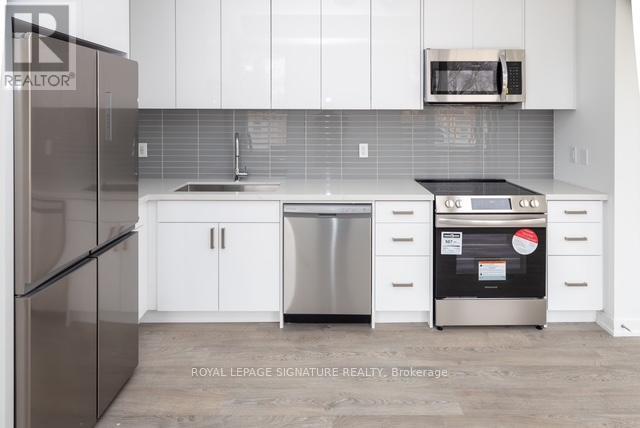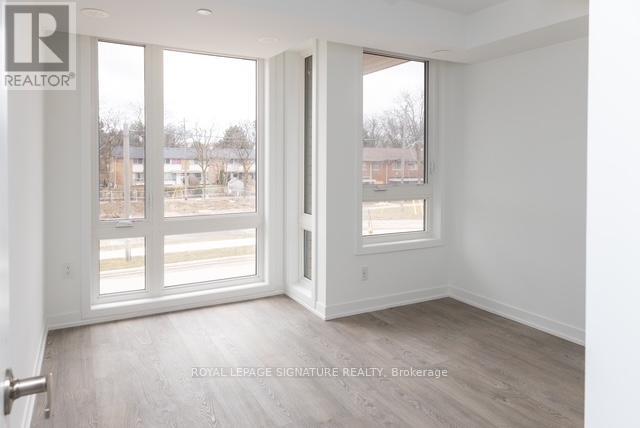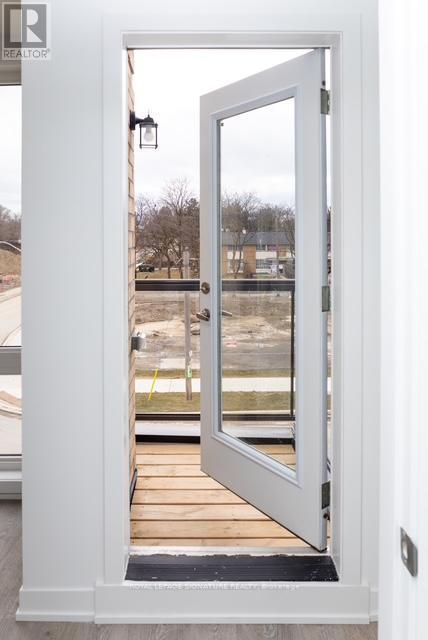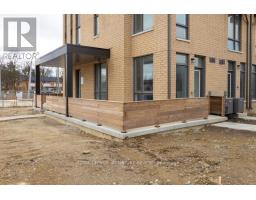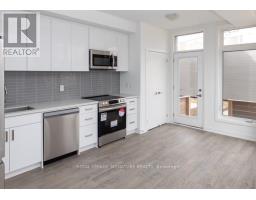385 Lawrence Heights Way Toronto, Ontario M6A 2M5
$3,950 Monthly
Sophisticated Urban Living Next to Yorkdale Shopping Centre! Discover contemporary elegance in this brand-new, never-lived-in 3-bedroom, 3-bathroom condo townhouse in the sought-after Lawrence Heights community by Metropia. This stunning three-storey home offers Fronting *EAST* and southwest exposures, flooding the space with natural light. Step inside to sleek hardwood floors throughout, a modern kitchen with stainless steel appliances, and an open-concept living area that seamlessly extends to a spacious outdoor terrace perfect for entertaining or unwinding in style. The wraparound entrance patio overlooks a beautifully landscaped front lawn, adding a touch of serenity to your urban retreat. Enjoy the convenience of a private garage with single-car parking and easy access to Allen Road, Highway 401, and Yorkdale Mall placing world-class shopping, dining, and transit at your doorstep. With public transportation nearby and a short commute to Yonge & Eglinton, this home is the perfect blend of luxury, location, and lifestyle. Don't miss your chance to live in one of Toronto's most desirable neighborhoods! (id:50886)
Property Details
| MLS® Number | C12046323 |
| Property Type | Single Family |
| Community Name | Englemount-Lawrence |
| Amenities Near By | Hospital, Park, Public Transit, Schools |
| Community Features | Pet Restrictions |
| Features | Balcony, Carpet Free |
| Parking Space Total | 2 |
Building
| Bathroom Total | 3 |
| Bedrooms Above Ground | 3 |
| Bedrooms Total | 3 |
| Age | New Building |
| Amenities | Storage - Locker |
| Appliances | Water Heater, Dryer, Microwave, Oven, Stove, Washer, Window Coverings, Refrigerator |
| Cooling Type | Central Air Conditioning |
| Exterior Finish | Brick |
| Fire Protection | Smoke Detectors |
| Flooring Type | Laminate, Tile |
| Foundation Type | Concrete, Poured Concrete |
| Half Bath Total | 1 |
| Heating Fuel | Natural Gas |
| Heating Type | Forced Air |
| Stories Total | 3 |
| Size Interior | 1,400 - 1,599 Ft2 |
| Type | Row / Townhouse |
Parking
| Detached Garage | |
| Garage |
Land
| Acreage | No |
| Fence Type | Fenced Yard |
| Land Amenities | Hospital, Park, Public Transit, Schools |
| Landscape Features | Landscaped |
Rooms
| Level | Type | Length | Width | Dimensions |
|---|---|---|---|---|
| Second Level | Bedroom 2 | 3.57 m | 3.26 m | 3.57 m x 3.26 m |
| Second Level | Bedroom 3 | 3.66 m | 3.23 m | 3.66 m x 3.23 m |
| Second Level | Laundry Room | 2.43 m | 1.8 m | 2.43 m x 1.8 m |
| Third Level | Primary Bedroom | 5.21 m | 4.05 m | 5.21 m x 4.05 m |
| Main Level | Living Room | 5.5 m | 3.35 m | 5.5 m x 3.35 m |
| Main Level | Dining Room | 5.2 m | 3.35 m | 5.2 m x 3.35 m |
| Main Level | Kitchen | 5.2 m | 3.35 m | 5.2 m x 3.35 m |
Contact Us
Contact us for more information
Claudia A.m. Wright
Salesperson
(866) 754-2121
www.claudiawrightrealestate.com/
201-30 Eglinton Ave West
Mississauga, Ontario L5R 3E7
(905) 568-2121
(905) 568-2588








