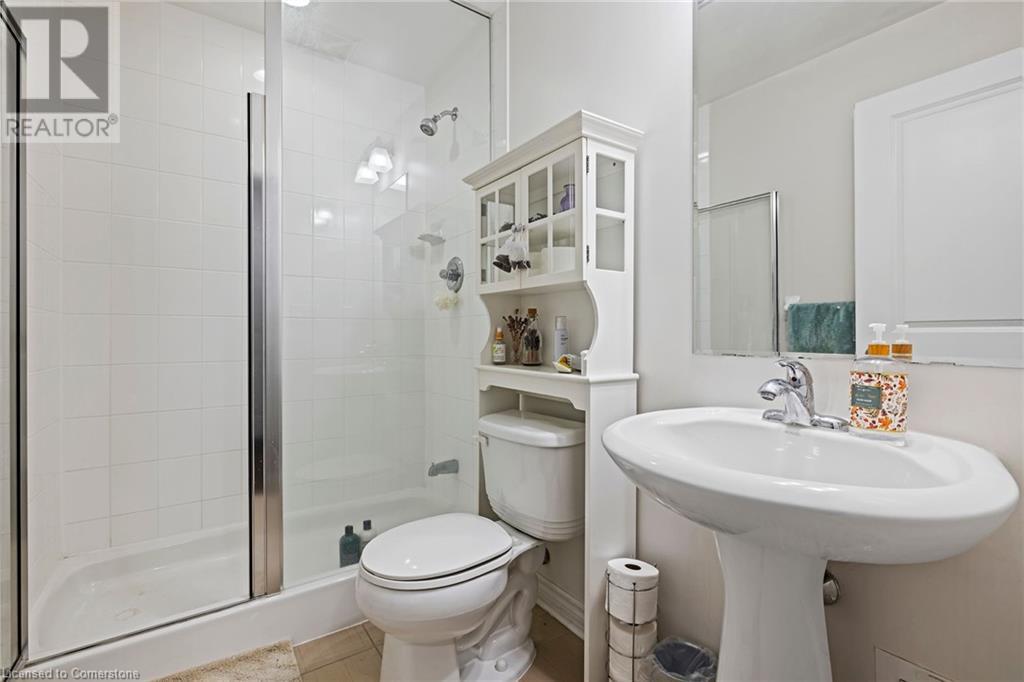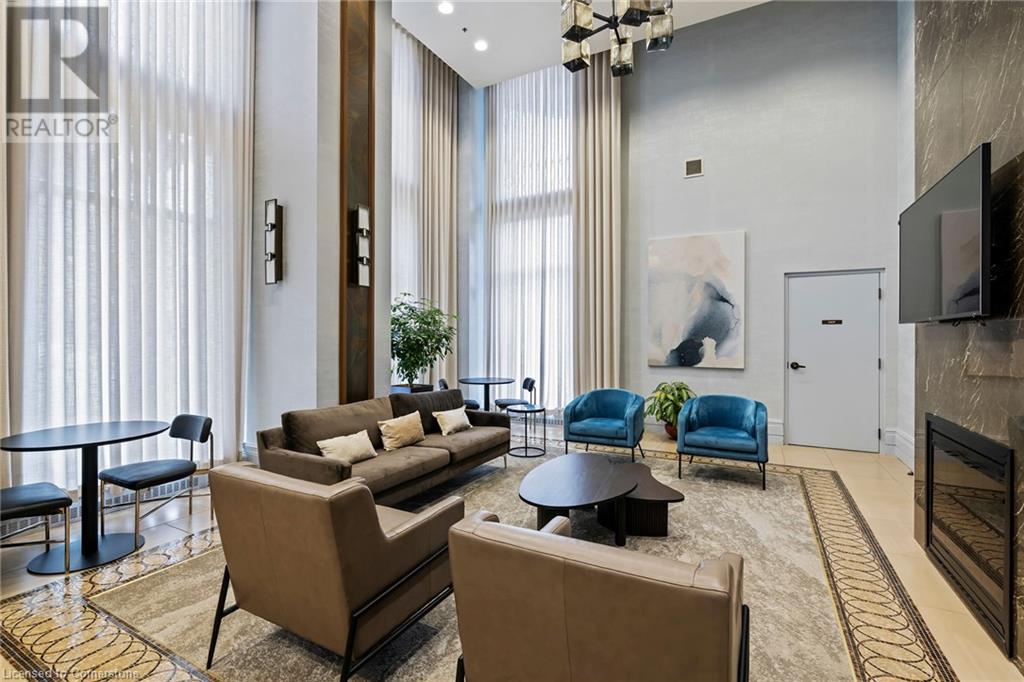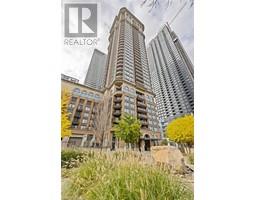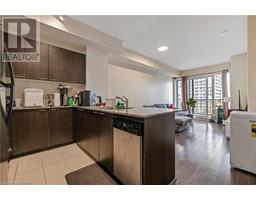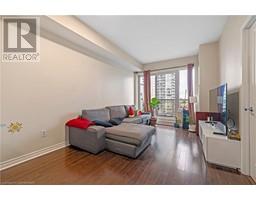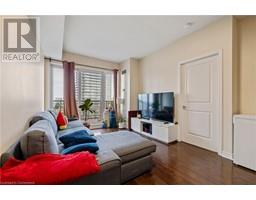385 Prince Of Wales Drive Unit# 1004 Mississauga, Ontario L5B 0C6
$2,700 MonthlyInsurance, Heat, Water
Discover the perfect blend of elegance and convenience just steps from Square One City Centre Complex! Key Features: Partially furnished. queen size bed, computer desk and office chair, bookshelf, couch, 65 inch tv + tv stand.(all will be provided in as is condition). 1+1 Unit: Nearly 700 sq ft with 2 full bathrooms. Bright & Spacious: Enjoy an open concept layout. Gourmet Kitchen: Features granite countertops and stainless steel appliances. Amenities: Includes 1 parking space and 1 locker. 24-Hour Concierge: Experience top-notch security and service. Ultra-Modern Recreational Facilities: Perfect for relaxation and entertainment. Prime Location: Close to Square One Shopping Mall, a variety of restaurants, Living Arts Centre, Sheridan College, YMCA, and public transit. Don’t miss this opportunity to own a luxury condo in a vibrant community! (id:50886)
Property Details
| MLS® Number | 40675350 |
| Property Type | Single Family |
| AmenitiesNearBy | Public Transit, Shopping |
| CommunityFeatures | High Traffic Area |
| Features | Balcony |
| ParkingSpaceTotal | 1 |
| StorageType | Locker |
Building
| BathroomTotal | 2 |
| BedroomsAboveGround | 1 |
| BedroomsBelowGround | 1 |
| BedroomsTotal | 2 |
| Amenities | Exercise Centre, Party Room |
| Appliances | Dishwasher, Dryer, Refrigerator, Stove, Washer |
| BasementType | None |
| ConstructionStyleAttachment | Attached |
| CoolingType | Central Air Conditioning |
| ExteriorFinish | Steel |
| HeatingFuel | Natural Gas |
| HeatingType | Forced Air |
| StoriesTotal | 1 |
| SizeInterior | 697 Sqft |
| Type | Apartment |
| UtilityWater | Municipal Water |
Parking
| Attached Garage | |
| Covered |
Land
| AccessType | Road Access, Highway Access, Highway Nearby |
| Acreage | No |
| LandAmenities | Public Transit, Shopping |
| Sewer | Municipal Sewage System |
| SizeTotalText | Under 1/2 Acre |
| ZoningDescription | R4 |
Rooms
| Level | Type | Length | Width | Dimensions |
|---|---|---|---|---|
| Main Level | 3pc Bathroom | Measurements not available | ||
| Main Level | 4pc Bathroom | Measurements not available | ||
| Main Level | Den | 8'0'' x 6'7'' | ||
| Main Level | Primary Bedroom | 12'0'' x 10'0'' | ||
| Main Level | Kitchen | 9'9'' x 8'0'' | ||
| Main Level | Kitchen/dining Room | 15'9'' x 10'1'' |
https://www.realtor.ca/real-estate/27631915/385-prince-of-wales-drive-unit-1004-mississauga
Interested?
Contact us for more information
Steve Robes
Broker
987 Rymal Road Suite 100
Hamilton, Ontario L8W 3M2















