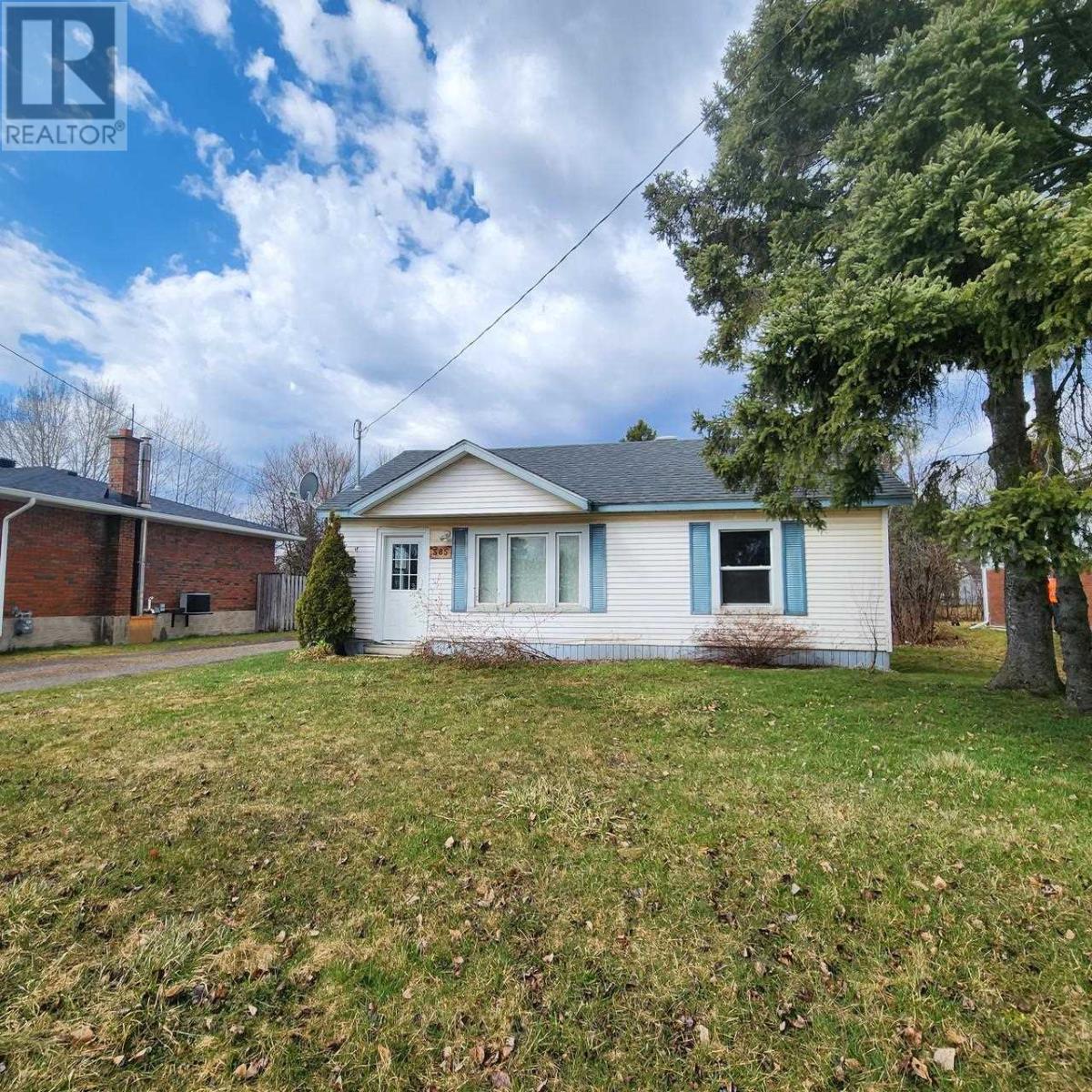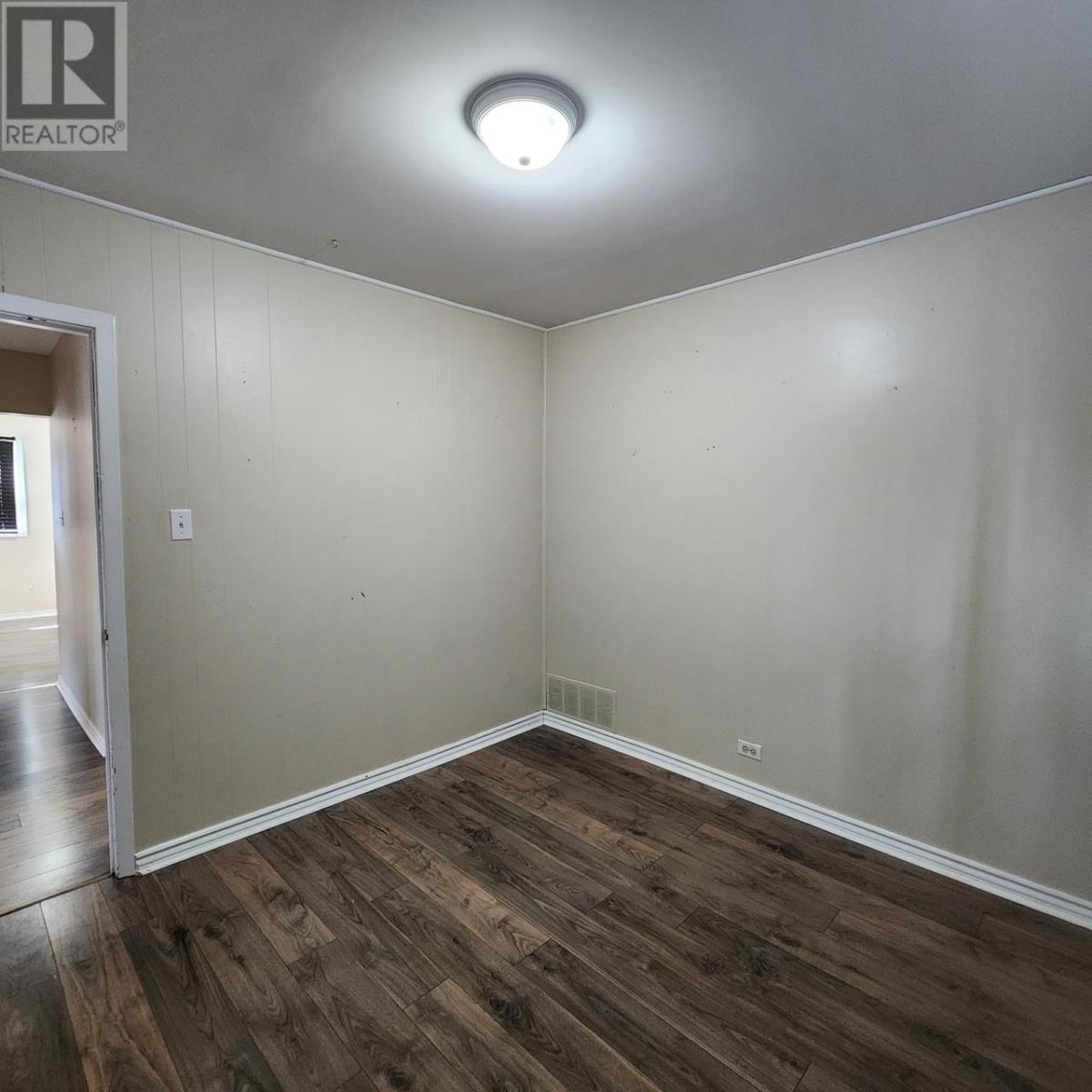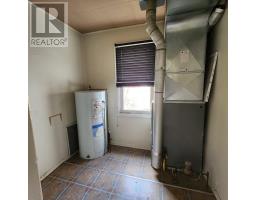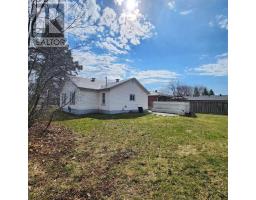385 Whitney Ave Sault Ste Marie, Ontario P6C 5M3
$224,900
Introducing 385 Whitney Avenue, a recently updated, cozy 2-bedroom, 1-bathroom home located on a quiet west end street. This charming property is ready for immediate occupancy, making it perfect for those starting out or slowing down. The main floor offers comfortable living with two spacious bedrooms, a 4-piece bathroom, and a large, bright kitchen that opens to the dining room area. You'll appreciate the convenience of natural gas and forced air heating for year-round comfort. The home is situated on a large yard with a storage shed and features a generous driveway with ample parking. Enjoy the proximity to various amenities, including schools, grocery stores, Market Mall, bus stops, and Brookfield Park. Don't wait—book your viewing today! (id:50886)
Property Details
| MLS® Number | SM242983 |
| Property Type | Single Family |
| Community Name | Sault Ste Marie |
| Features | Crushed Stone Driveway |
Building
| BathroomTotal | 1 |
| BedroomsAboveGround | 2 |
| BedroomsTotal | 2 |
| Age | Over 26 Years |
| Appliances | None |
| ArchitecturalStyle | Bungalow |
| BasementType | Crawl Space |
| ConstructionStyleAttachment | Detached |
| ExteriorFinish | Siding, Vinyl |
| HeatingFuel | Natural Gas |
| HeatingType | Forced Air |
| StoriesTotal | 1 |
| SizeInterior | 860 Sqft |
Parking
| No Garage | |
| Gravel |
Land
| Acreage | No |
| SizeFrontage | 72.0000 |
| SizeIrregular | 72 X 123 |
| SizeTotalText | 72 X 123|under 1/2 Acre |
Rooms
| Level | Type | Length | Width | Dimensions |
|---|---|---|---|---|
| Main Level | Kitchen | 7.7 x 10.5 | ||
| Main Level | Dining Room | 11 x 11.5 | ||
| Main Level | Living Room | 17.9 x 11 | ||
| Main Level | Bedroom | 10 x 12 | ||
| Main Level | Bedroom | 10 x 9.8 | ||
| Main Level | Bathroom | 6 x 9 |
Utilities
| Cable | Available |
| Electricity | Available |
| Natural Gas | Available |
| Telephone | Available |
https://www.realtor.ca/real-estate/27668555/385-whitney-ave-sault-ste-marie-sault-ste-marie
Interested?
Contact us for more information
Jim Clemente
Salesperson
974 Queen Street East
Sault Ste. Marie, Ontario P6A 2C5





















































