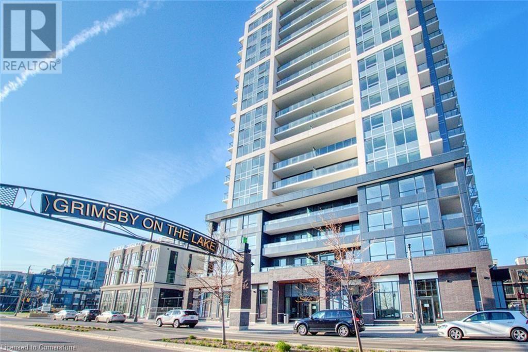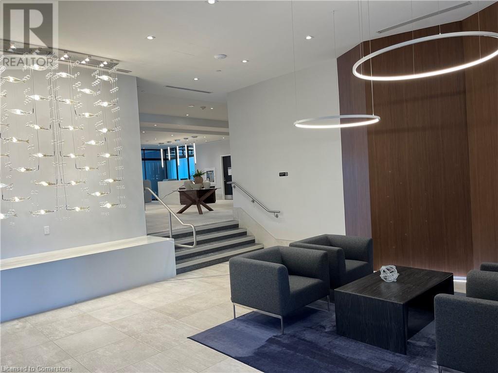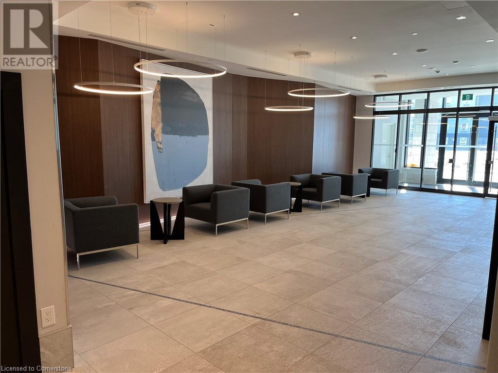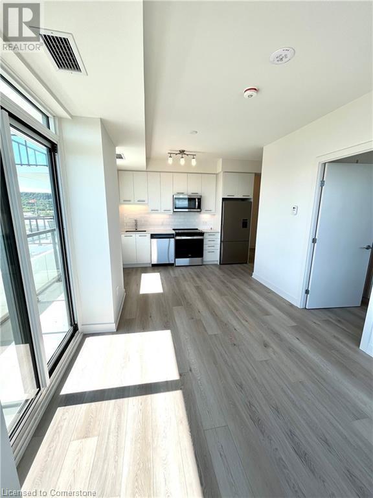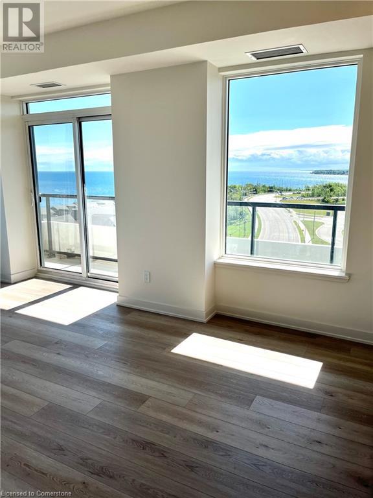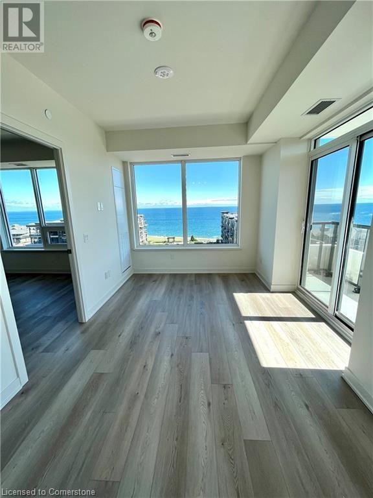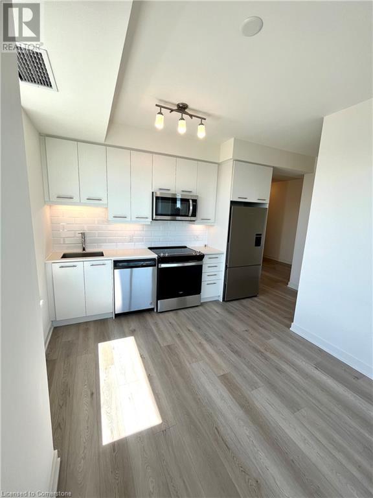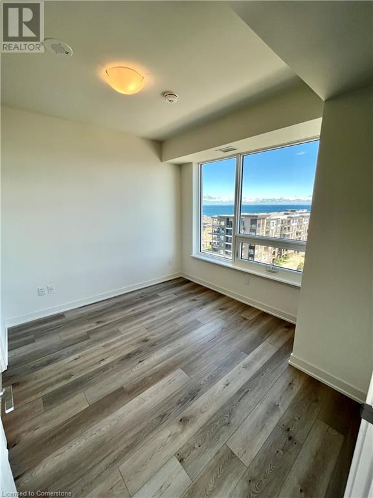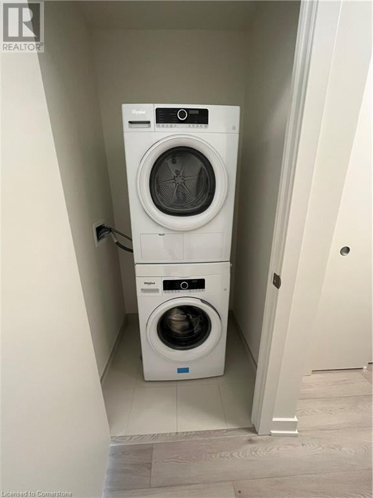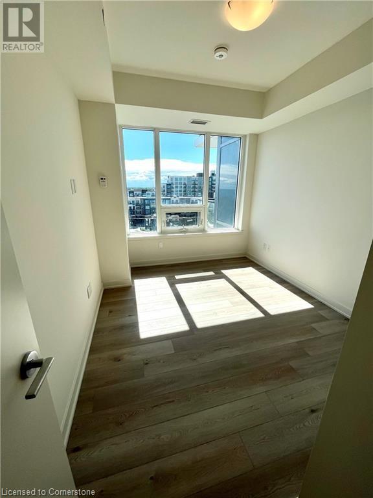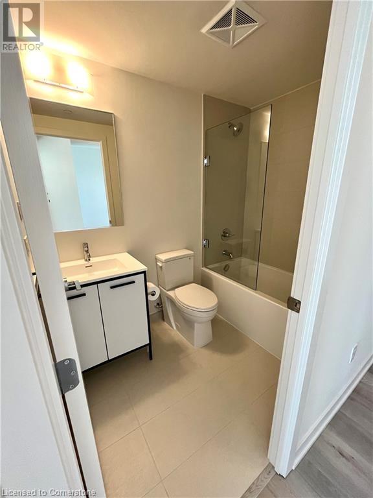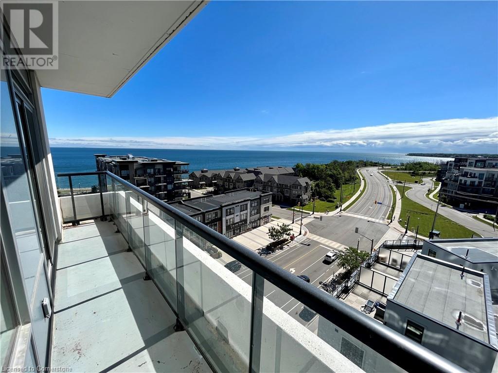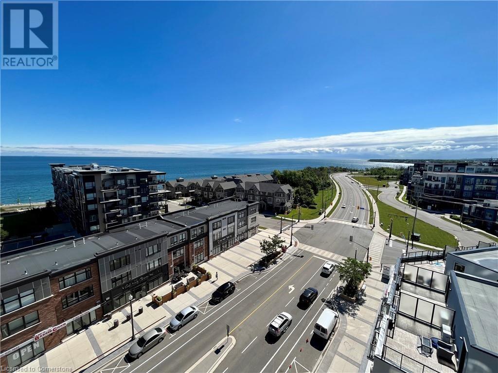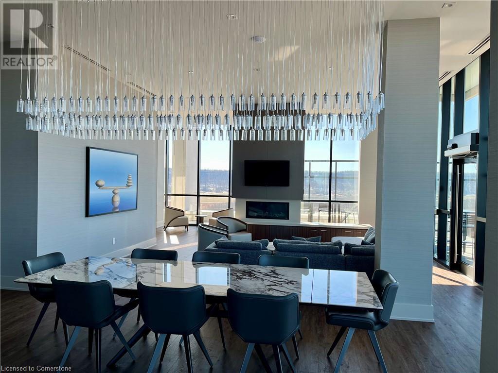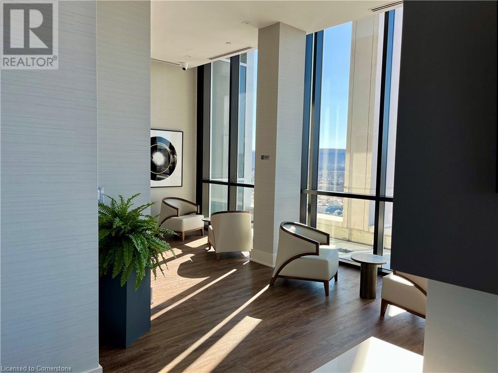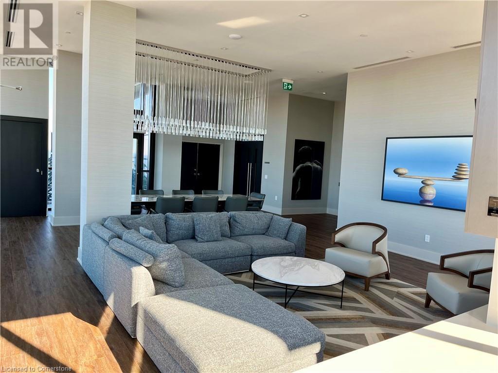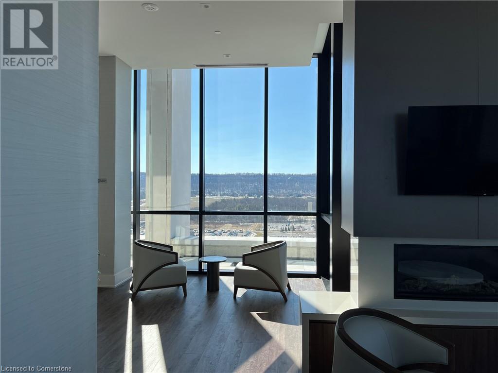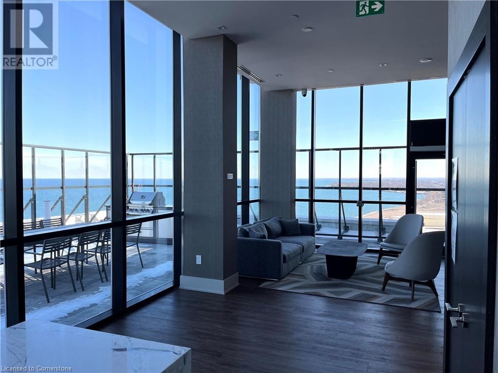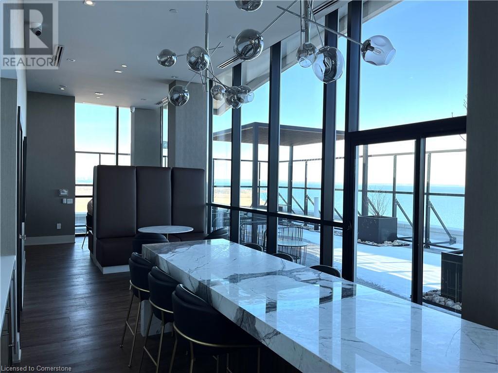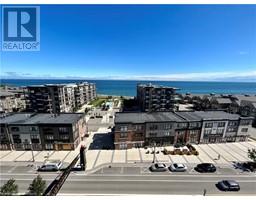385 Winston Road Unit# 808 Grimsby, Ontario L3M 0J3
$2,700 Monthly
This condo has it all! Live in this 2 bedroom 2 bathroom condo with breathtaking views of Lake Ontario from every window! This building is the first of its kind- loaded with amenities and everything you need to enjoy this vibrant Grimsby waterfront lifestyle. Lake side trail, shopping and boutique restaurants are just steps away. This condo features one of the best layouts in the building. High end finishes including quartz counters, new stainless steel appliances, luxury vinyl flooring throughout glass showers in both bathrooms and plenty of natural light. Primary bedroom with 3-piece ensuite bathroom and walk-in closet, 2nd bedroom and 2nd 3-piece bathroom, in-suite washer and dryer. The spacious outdoor balcony has absolutely stunning 360 degree views of the Escarpment and Lake Ontario and Toronto skyline. This condo has concierge service, full service gym, yoga studio, pet spa and rooftop terrace amenities. 1 underground parking space and 1 locker for storage is included in rent. Don't miss your opportunity to play where you live and watch the sun rise and set from your own balcony of this beautiful unit. (id:50886)
Property Details
| MLS® Number | 40696396 |
| Property Type | Single Family |
| Amenities Near By | Schools |
| Features | Balcony, No Pet Home |
| Parking Space Total | 1 |
| Storage Type | Locker |
| View Type | Lake View |
Building
| Bathroom Total | 2 |
| Bedrooms Above Ground | 2 |
| Bedrooms Total | 2 |
| Amenities | Exercise Centre, Party Room |
| Basement Type | None |
| Construction Style Attachment | Attached |
| Cooling Type | Central Air Conditioning |
| Exterior Finish | Brick |
| Foundation Type | Poured Concrete |
| Heating Type | Forced Air |
| Stories Total | 1 |
| Size Interior | 850 Ft2 |
| Type | Apartment |
| Utility Water | Municipal Water |
Parking
| Underground | |
| None |
Land
| Access Type | Highway Access |
| Acreage | No |
| Land Amenities | Schools |
| Sewer | Municipal Sewage System |
| Size Total Text | Unknown |
| Zoning Description | Res |
Rooms
| Level | Type | Length | Width | Dimensions |
|---|---|---|---|---|
| Main Level | 4pc Bathroom | Measurements not available | ||
| Main Level | Bedroom | 11'0'' x 9'6'' | ||
| Main Level | 3pc Bathroom | Measurements not available | ||
| Main Level | Bedroom | 11'0'' x 10'0'' | ||
| Main Level | Living Room/dining Room | 10'0'' x 20'4'' |
https://www.realtor.ca/real-estate/27883591/385-winston-road-unit-808-grimsby
Contact Us
Contact us for more information
Stefanie Di Francesco
Salesperson
(905) 664-2300
stefaniedifrancesco.ca/
860 Queenston Road Unit 4b
Stoney Creek, Ontario L8G 4A8
(905) 545-1188
(905) 664-2300
Adam Di Francesco
Salesperson
(905) 664-2300
860 Queenston Road Suite A
Stoney Creek, Ontario L8G 4A8
(905) 545-1188
(905) 664-2300

