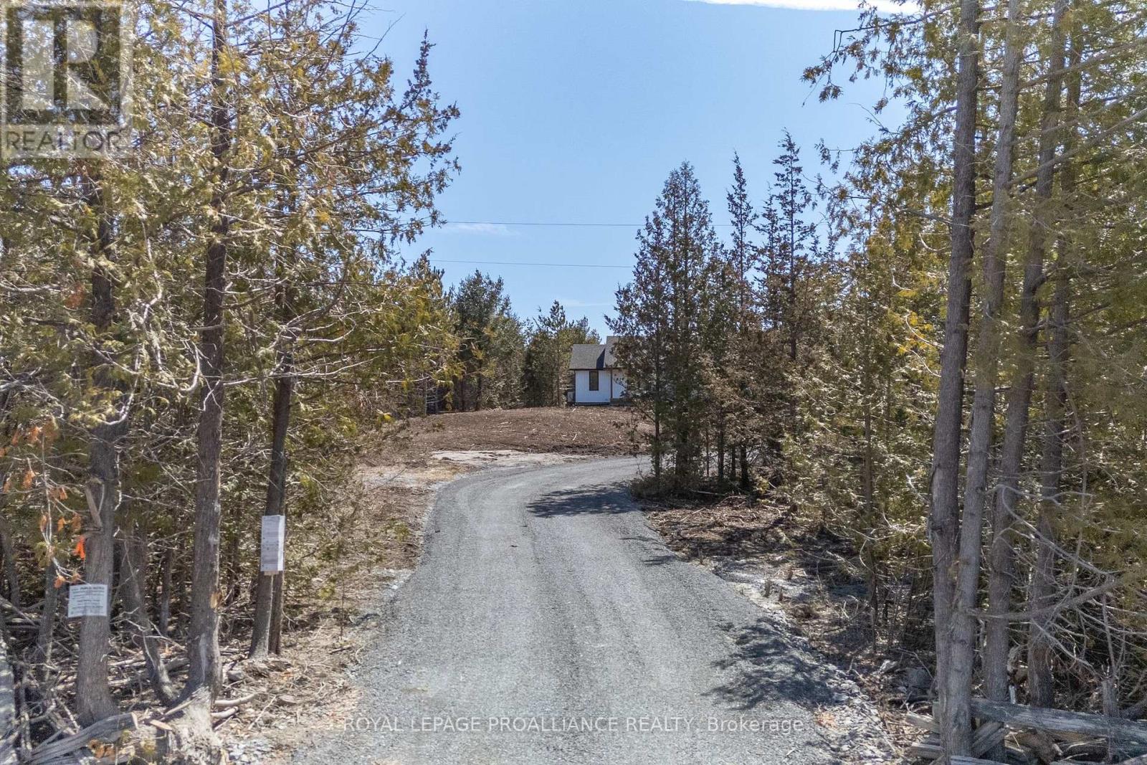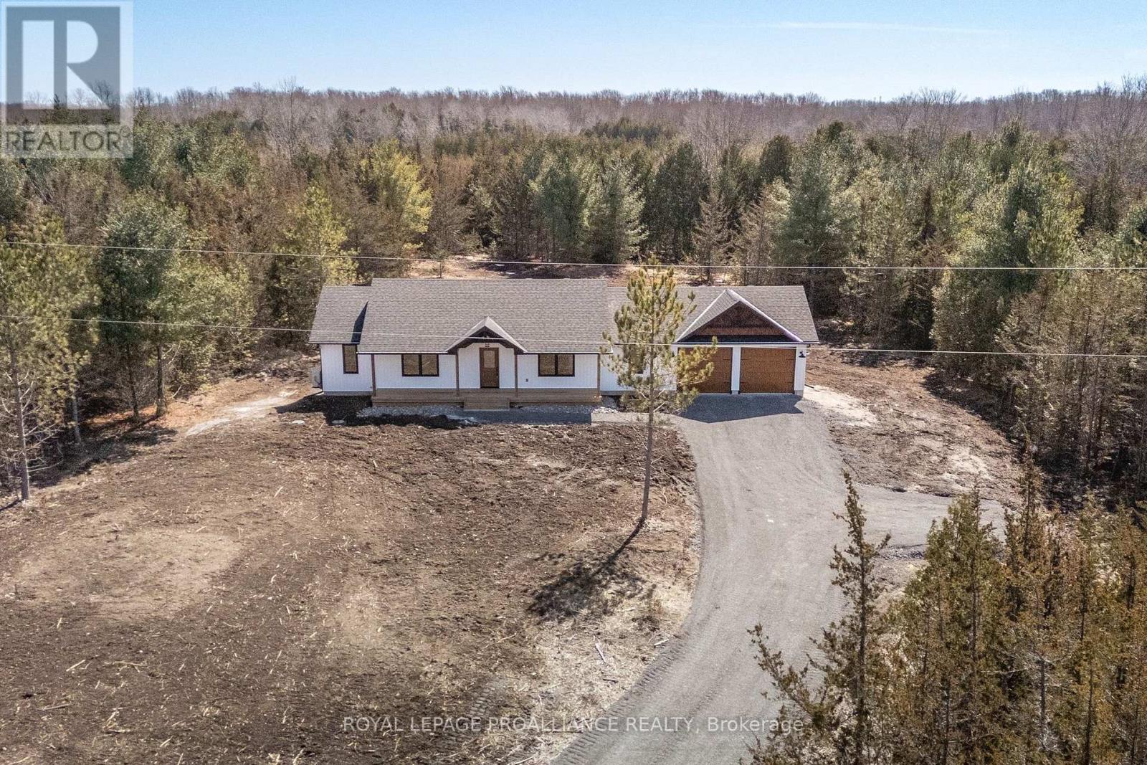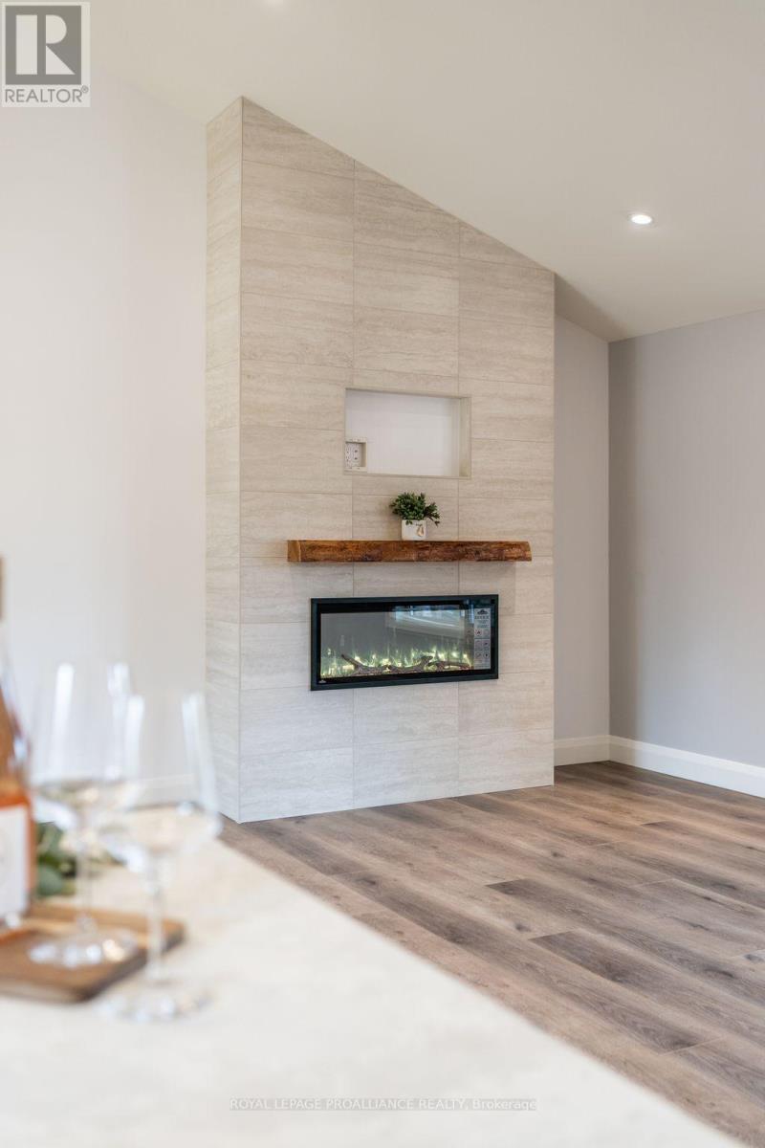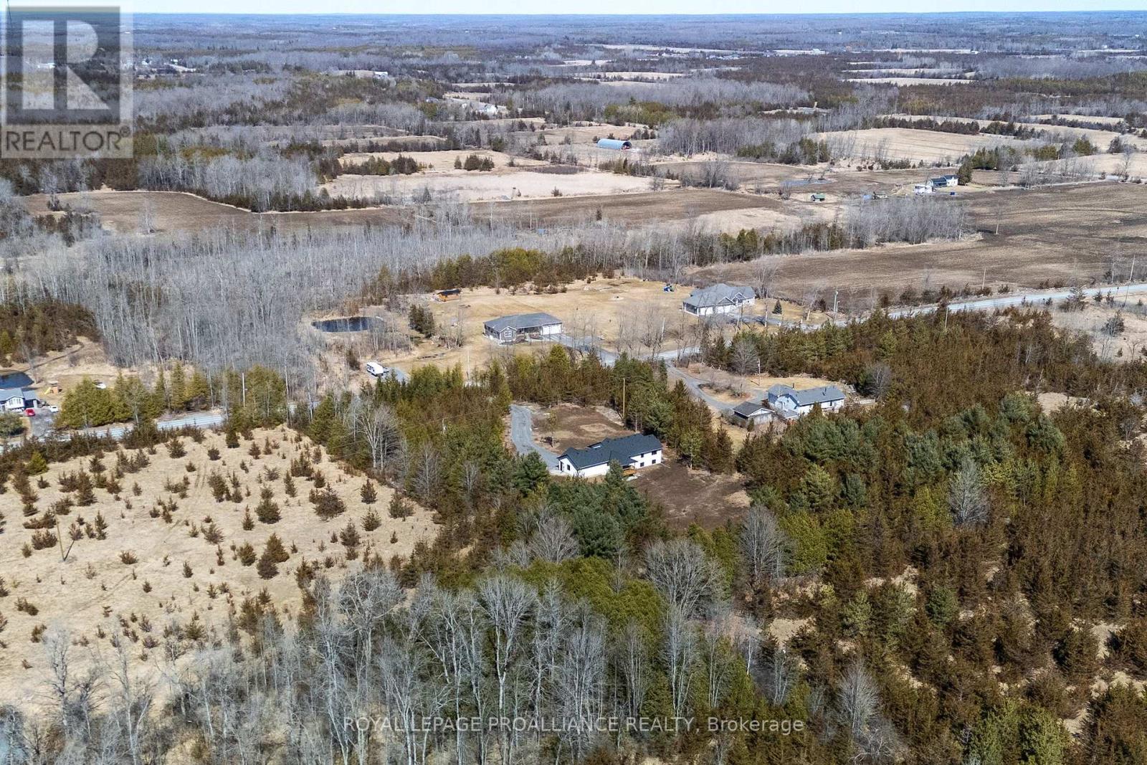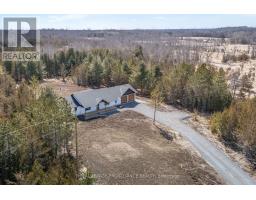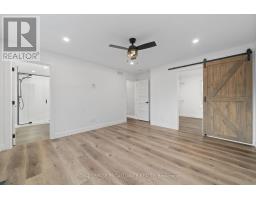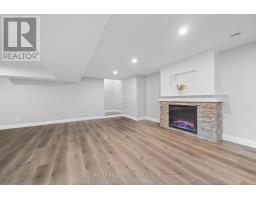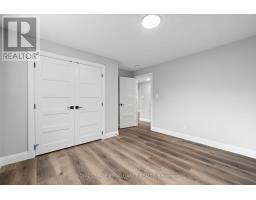3850 Harmony Road Tyendinaga, Ontario K0K 3A0
$834,900
CANCELLED DUE TO WEATHER CONDITIONS!! OPEN HOUSE Sunday 11 - 12:30 pm.. Welcome to this stunning newly built modern farmhouse bungalow, offering 1,526 sq. ft. of beautifully designed living space on 2 private acres. This 3-bedroom, 3-bathroom home blends modern elegance with country charm, featuring a spacious covered front porch and a covered back deck overlooking a serene backyard.Inside, the open-concept layout boasts a chefs kitchen with a large island, quartz countertops, and stainless steel appliances, perfect for entertaining. The living area is anchored by a cozy fireplace, adding warmth and character. The primary suite is a retreat of its own, complete with a walk-in closet and a stylish 3-piece ensuite.Enjoy the versatility of a fully finished basement, offering additional living space, a second fireplace, and endless possibilities. An attached double car garage provides convenience and ample storage.Experience the perfect blend of modern luxury and country tranquility. (id:50886)
Property Details
| MLS® Number | X12047102 |
| Property Type | Single Family |
| Community Name | Tyendinaga Township |
| Community Features | School Bus |
| Equipment Type | Propane Tank |
| Parking Space Total | 8 |
| Rental Equipment Type | Propane Tank |
Building
| Bathroom Total | 3 |
| Bedrooms Above Ground | 2 |
| Bedrooms Below Ground | 1 |
| Bedrooms Total | 3 |
| Amenities | Fireplace(s) |
| Appliances | Water Heater, Water Softener, Water Treatment, Dishwasher, Microwave, Hood Fan, Stove, Refrigerator |
| Architectural Style | Bungalow |
| Basement Development | Finished |
| Basement Type | Full (finished) |
| Construction Style Attachment | Detached |
| Cooling Type | Central Air Conditioning |
| Exterior Finish | Vinyl Siding |
| Fireplace Present | Yes |
| Fireplace Total | 2 |
| Foundation Type | Poured Concrete |
| Heating Fuel | Propane |
| Heating Type | Forced Air |
| Stories Total | 1 |
| Type | House |
| Utility Water | Drilled Well |
Parking
| Attached Garage | |
| Garage |
Land
| Acreage | Yes |
| Sewer | Septic System |
| Size Irregular | 200 X 465 Acre |
| Size Total Text | 200 X 465 Acre|2 - 4.99 Acres |
Rooms
| Level | Type | Length | Width | Dimensions |
|---|---|---|---|---|
| Basement | Bedroom 3 | 3.97 m | 3.65 m | 3.97 m x 3.65 m |
| Basement | Bathroom | 1.98 m | 1.52 m | 1.98 m x 1.52 m |
| Basement | Utility Room | 3.38 m | 2.74 m | 3.38 m x 2.74 m |
| Basement | Recreational, Games Room | 11.3 m | 7.65 m | 11.3 m x 7.65 m |
| Main Level | Foyer | 2.55 m | 1.56 m | 2.55 m x 1.56 m |
| Main Level | Kitchen | 3.82 m | 3.66 m | 3.82 m x 3.66 m |
| Main Level | Dining Room | 3.99 m | 3.23 m | 3.99 m x 3.23 m |
| Main Level | Living Room | 8.31 m | 4.7 m | 8.31 m x 4.7 m |
| Main Level | Primary Bedroom | 4.25 m | 3.69 m | 4.25 m x 3.69 m |
| Main Level | Bathroom | 2.32 m | 1.96 m | 2.32 m x 1.96 m |
| Main Level | Bedroom 2 | 3.32 m | 3.08 m | 3.32 m x 3.08 m |
| Main Level | Bathroom | 2.52 m | 1.56 m | 2.52 m x 1.56 m |
| Main Level | Laundry Room | 2.71 m | 2.5 m | 2.71 m x 2.5 m |
Contact Us
Contact us for more information
Angela Roach
Salesperson
(613) 921-4404
(613) 966-6060
(613) 966-2904
Brendan Roach
Salesperson
(613) 966-6060
(613) 966-2904



