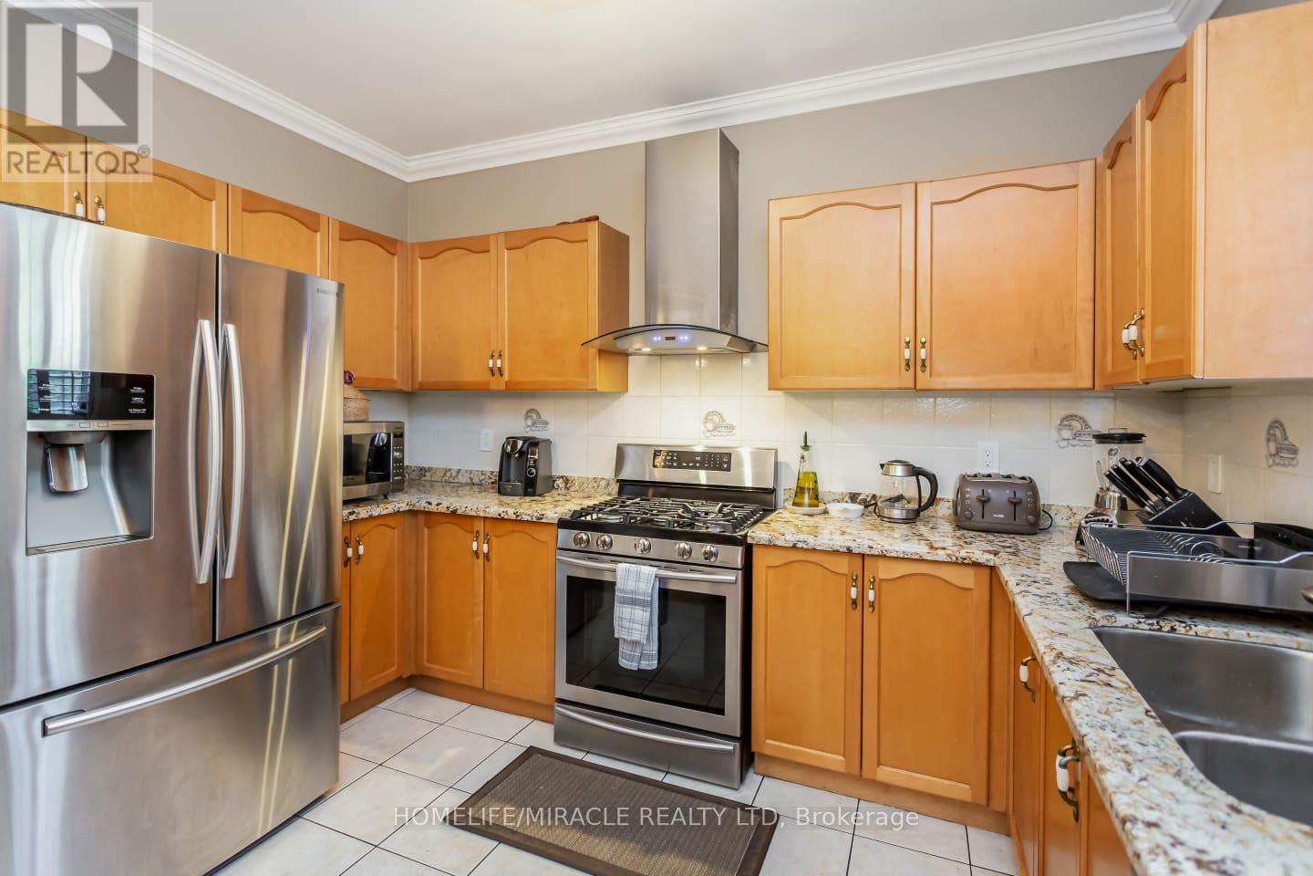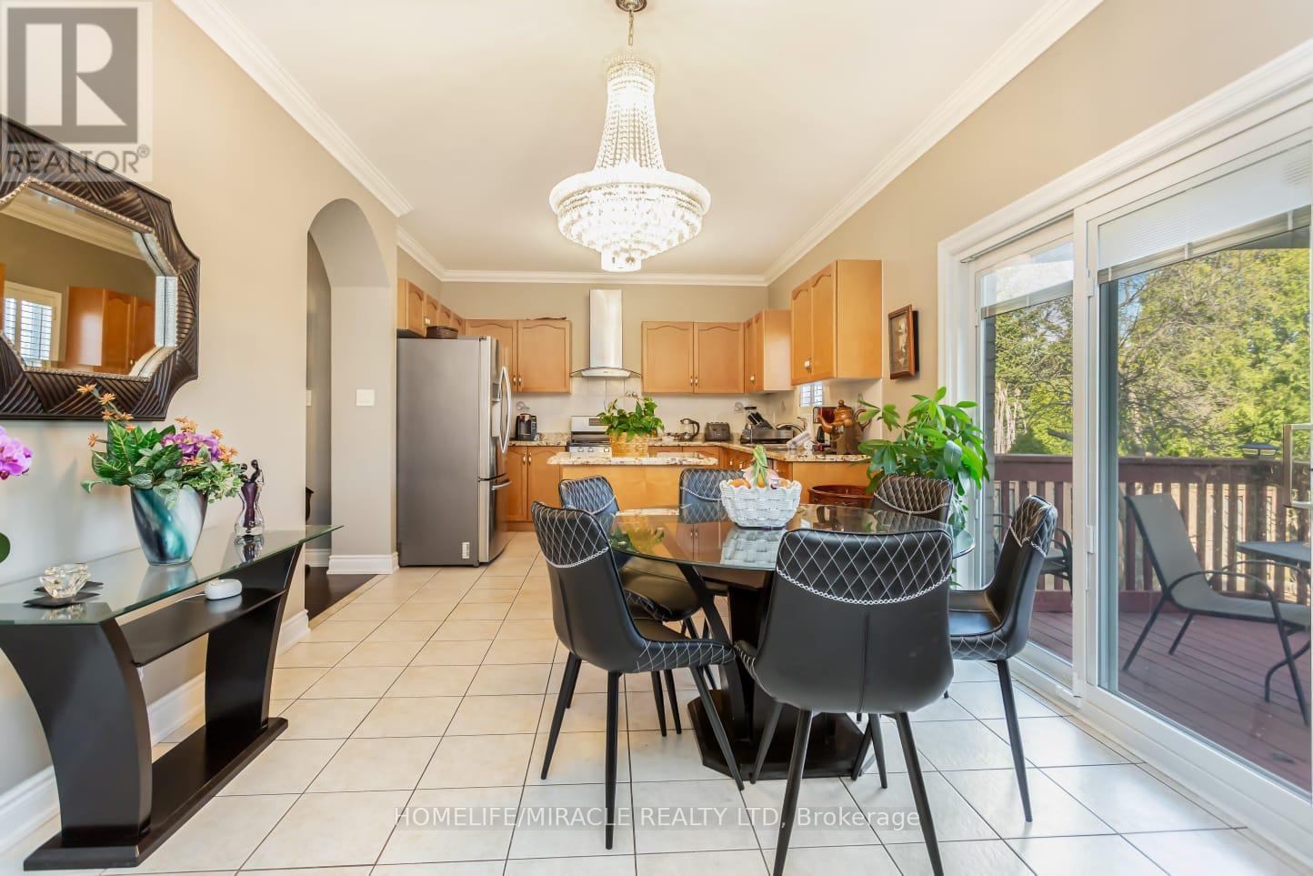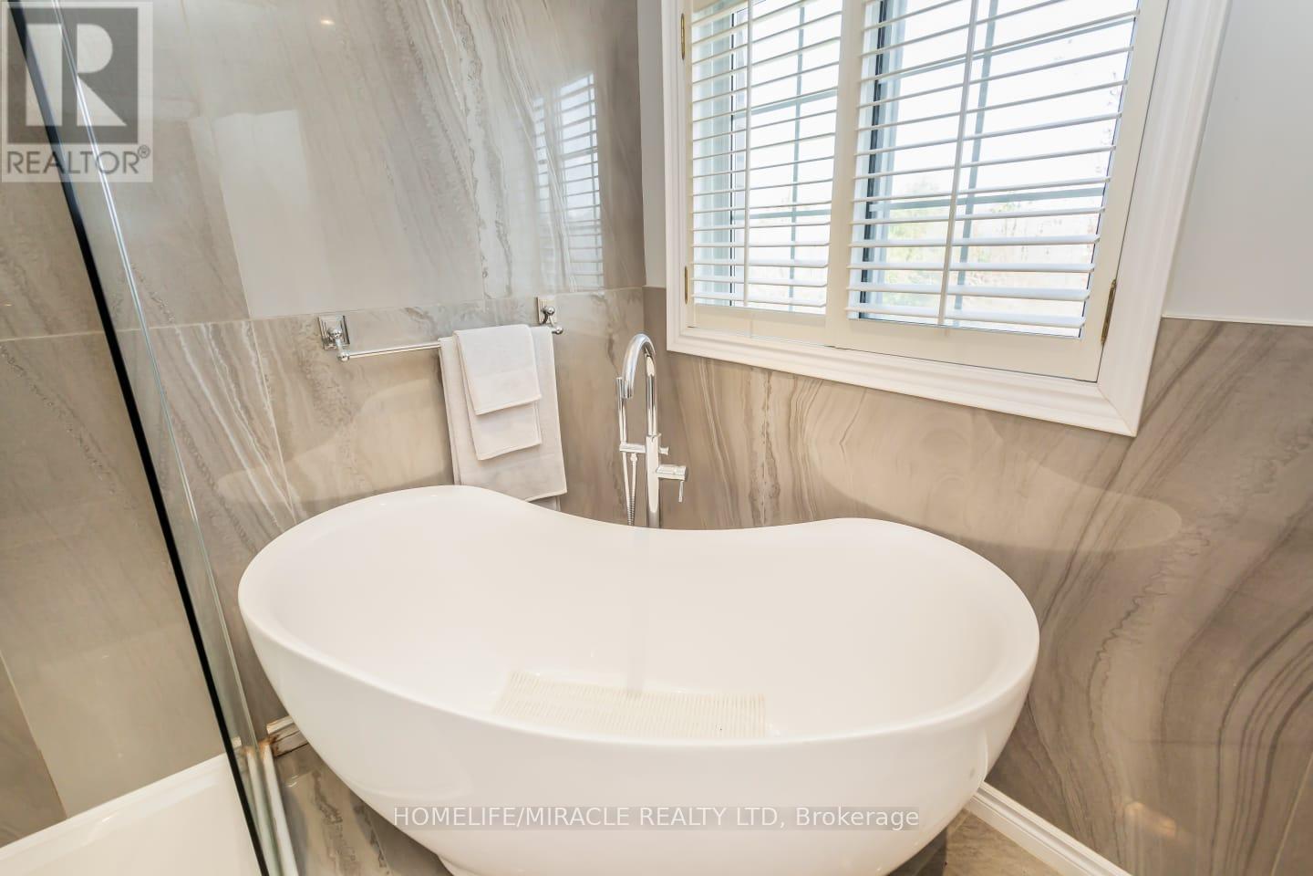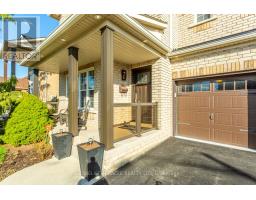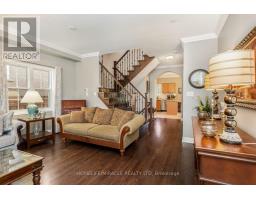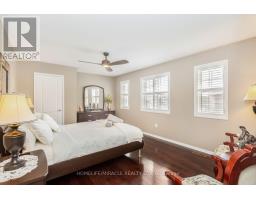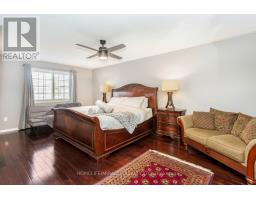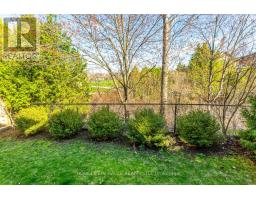3856 Arbourview Terrace Mississauga, Ontario L5M 7B6
4 Bedroom
3 Bathroom
2,500 - 3,000 ft2
Fireplace
Central Air Conditioning
Forced Air
$4,600 Monthly
Move In Ready, Fully Furnished With Pots And Pans. Freehold Detached Cozy Home Situated On A Ravine, In Diverse And Vibrant Community Of Churchill Meadows With Strong Sense Of Family And Community. Open Concept Layout, Bright And Spacious With 9 Ft Main Floor Ceiling. 4 Bedrooms And 3 Bathrooms. Hardwood Floors Throughout. Spacious Kitchen With Central Island, Walk Out To Deck, Great Schools, Abundant Parks, Community Centre, Transit And Restaurants. Crystal Chandeliers In Living And Family Rooms. Treadmill For Exercise. (id:50886)
Property Details
| MLS® Number | W12015410 |
| Property Type | Single Family |
| Community Name | Churchill Meadows |
| Amenities Near By | Park, Place Of Worship, Public Transit, Schools |
| Community Features | Community Centre |
| Features | Ravine |
| Parking Space Total | 4 |
Building
| Bathroom Total | 3 |
| Bedrooms Above Ground | 4 |
| Bedrooms Total | 4 |
| Age | 16 To 30 Years |
| Amenities | Fireplace(s) |
| Appliances | Dishwasher, Dryer, Hood Fan, Stove, Washer, Refrigerator |
| Construction Style Attachment | Detached |
| Cooling Type | Central Air Conditioning |
| Exterior Finish | Brick |
| Fireplace Present | Yes |
| Fireplace Total | 2 |
| Flooring Type | Hardwood, Tile |
| Foundation Type | Concrete |
| Half Bath Total | 1 |
| Heating Fuel | Natural Gas |
| Heating Type | Forced Air |
| Stories Total | 2 |
| Size Interior | 2,500 - 3,000 Ft2 |
| Type | House |
| Utility Water | Municipal Water |
Parking
| Attached Garage | |
| Garage |
Land
| Acreage | No |
| Land Amenities | Park, Place Of Worship, Public Transit, Schools |
| Sewer | Sanitary Sewer |
| Size Depth | 85 Ft ,3 In |
| Size Frontage | 41 Ft ,1 In |
| Size Irregular | 41.1 X 85.3 Ft |
| Size Total Text | 41.1 X 85.3 Ft|under 1/2 Acre |
Rooms
| Level | Type | Length | Width | Dimensions |
|---|---|---|---|---|
| Second Level | Primary Bedroom | 6.43 m | 5.49 m | 6.43 m x 5.49 m |
| Second Level | Bedroom 2 | 5.36 m | 3.69 m | 5.36 m x 3.69 m |
| Second Level | Bedroom 3 | 4.66 m | 3.66 m | 4.66 m x 3.66 m |
| Second Level | Bedroom 4 | 4.63 m | 3.6 m | 4.63 m x 3.6 m |
| Second Level | Laundry Room | Measurements not available | ||
| Main Level | Living Room | 6.19 m | 3.57 m | 6.19 m x 3.57 m |
| Main Level | Dining Room | 6.19 m | 3.57 m | 6.19 m x 3.57 m |
| Main Level | Kitchen | 6.55 m | 3.35 m | 6.55 m x 3.35 m |
| Main Level | Family Room | 4.94 m | 3.57 m | 4.94 m x 3.57 m |
Utilities
| Cable | Installed |
| Sewer | Installed |
Contact Us
Contact us for more information
Tariq Niazi
Salesperson
Homelife/miracle Realty Ltd
821 Bovaird Dr West #31
Brampton, Ontario L6X 0T9
821 Bovaird Dr West #31
Brampton, Ontario L6X 0T9
(905) 455-5100
(905) 455-5110










