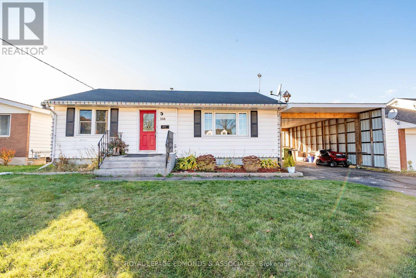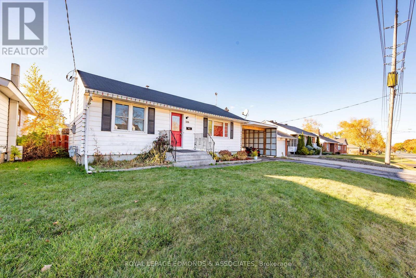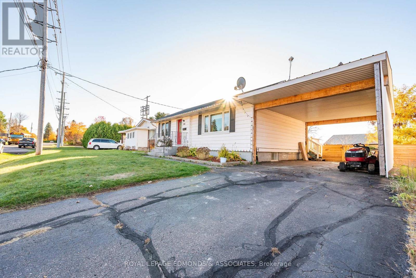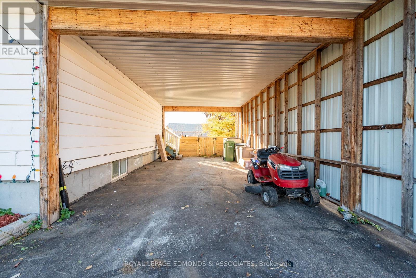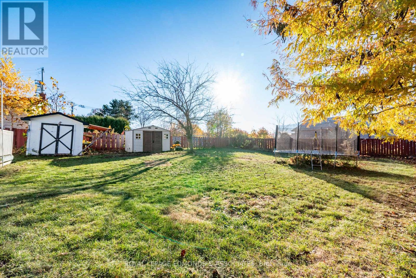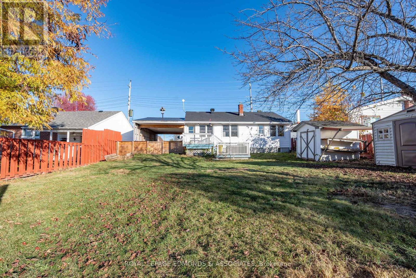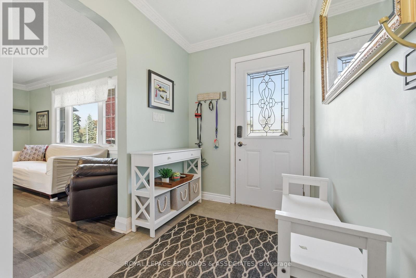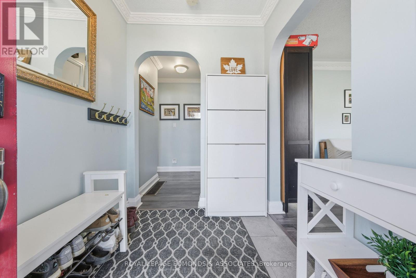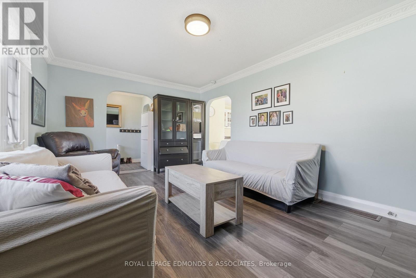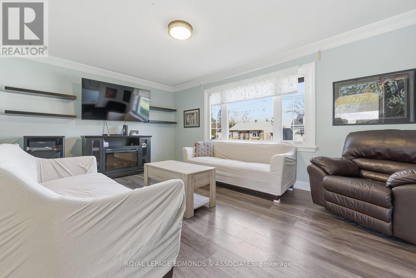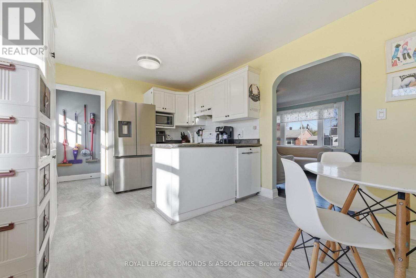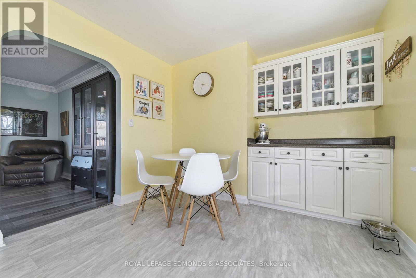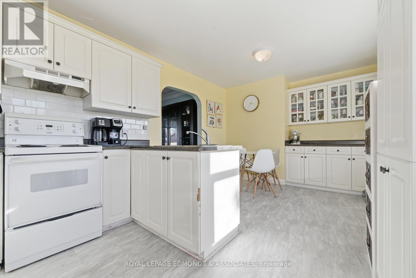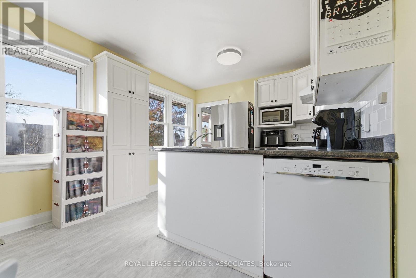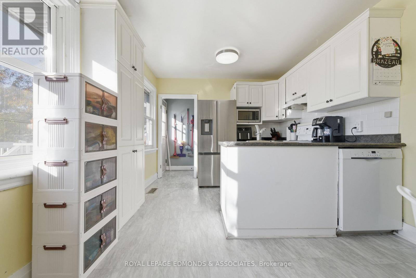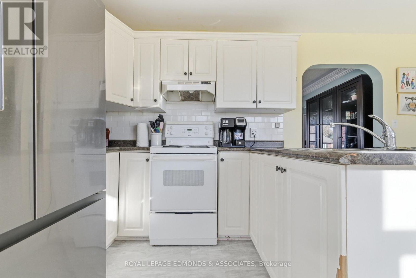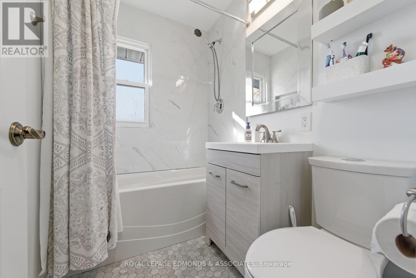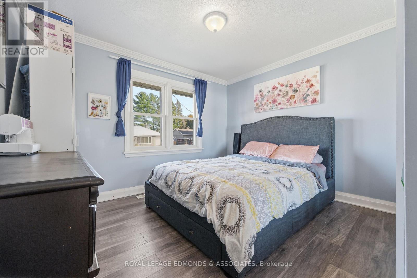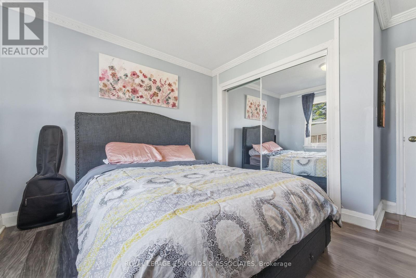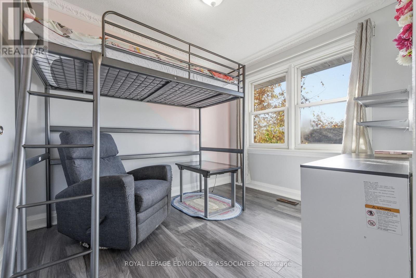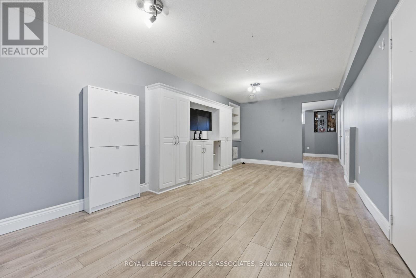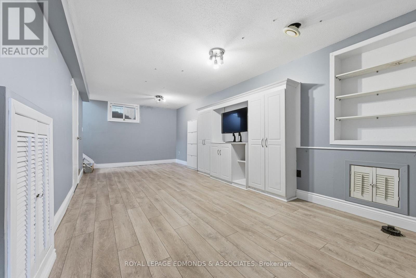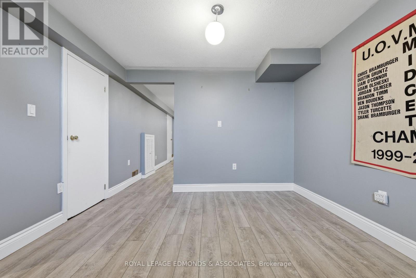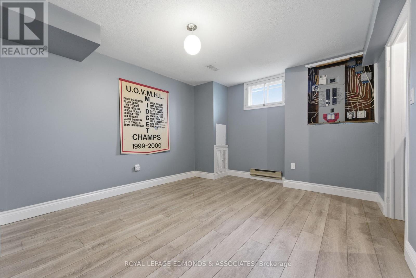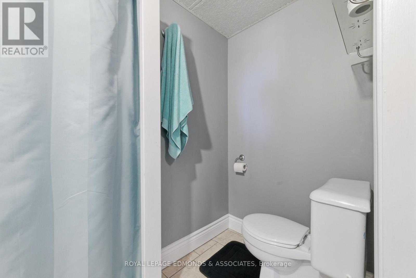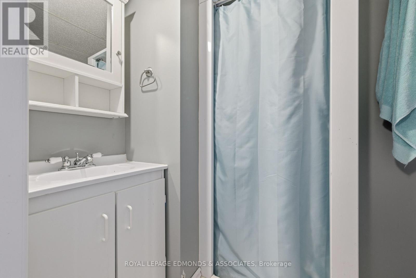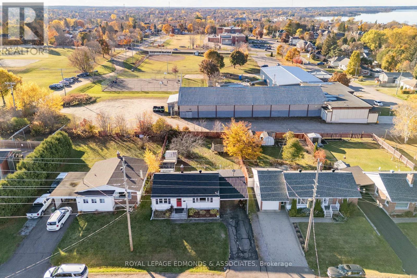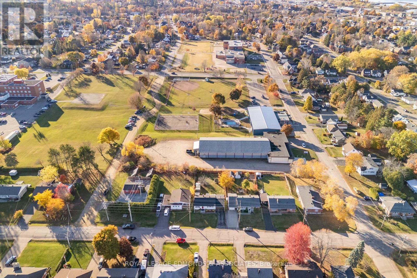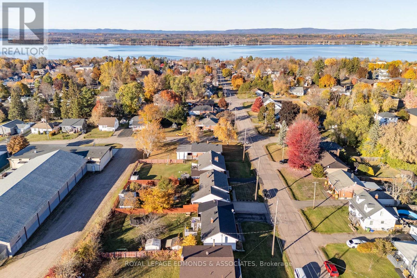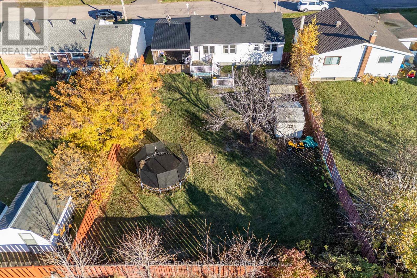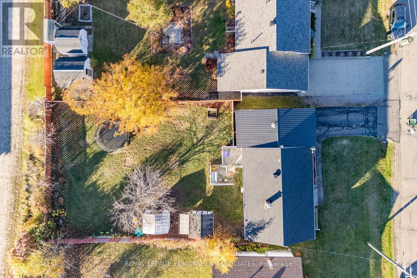386 Fraser Street Pembroke, Ontario K8A 1Y6
$324,900
Fantastic East End location! This well-cared-for 2+1 bedroom home is situated in a sought after family friendly neighbourhood, within walking distance to schools, parks, and the community pool. Main floor features spacious living room flooded with natural light, and leads to the eat in kitchen complete with all appliances. Two well sized bedrooms are complimented nicely by the recently renovated, modern full bathroom. Lower level features a cozy rec room with a built-in entertainment area and a convenient 3-piece bath. Enjoy the fully fenced backyard complete with a two-tier deck-ideal for relaxing or hosting guests. Can't forget to mention the new natural gas furnace providing efficient heat for those winter months. Attached carport and two sheds provide great exterior storage. This one won't last long! (id:50886)
Property Details
| MLS® Number | X12494612 |
| Property Type | Single Family |
| Community Name | 530 - Pembroke |
| Equipment Type | Water Heater |
| Features | Sump Pump |
| Parking Space Total | 3 |
| Rental Equipment Type | Water Heater |
Building
| Bathroom Total | 2 |
| Bedrooms Above Ground | 2 |
| Bedrooms Below Ground | 1 |
| Bedrooms Total | 3 |
| Appliances | Dishwasher, Dryer, Hood Fan, Storage Shed, Stove, Washer, Refrigerator |
| Architectural Style | Bungalow |
| Basement Development | Partially Finished |
| Basement Type | Full (partially Finished) |
| Construction Style Attachment | Detached |
| Cooling Type | Central Air Conditioning |
| Exterior Finish | Vinyl Siding |
| Foundation Type | Block |
| Heating Fuel | Natural Gas |
| Heating Type | Forced Air |
| Stories Total | 1 |
| Size Interior | 700 - 1,100 Ft2 |
| Type | House |
| Utility Water | Municipal Water |
Parking
| Carport | |
| No Garage |
Land
| Acreage | No |
| Sewer | Sanitary Sewer |
| Size Depth | 130 Ft |
| Size Frontage | 60 Ft |
| Size Irregular | 60 X 130 Ft |
| Size Total Text | 60 X 130 Ft |
Rooms
| Level | Type | Length | Width | Dimensions |
|---|---|---|---|---|
| Lower Level | Laundry Room | 3 m | 6 m | 3 m x 6 m |
| Lower Level | Bedroom | 3.65 m | 3.35 m | 3.65 m x 3.35 m |
| Lower Level | Family Room | 6.55 m | 3.12 m | 6.55 m x 3.12 m |
| Lower Level | Bathroom | 2.26 m | 1.62 m | 2.26 m x 1.62 m |
| Main Level | Foyer | 2.43 m | 1.8 m | 2.43 m x 1.8 m |
| Main Level | Living Room | 5.18 m | 3.53 m | 5.18 m x 3.53 m |
| Main Level | Kitchen | 2.4 m | 3.04 m | 2.4 m x 3.04 m |
| Main Level | Dining Room | 3.04 m | 2.6 m | 3.04 m x 2.6 m |
| Main Level | Primary Bedroom | 3.58 m | 3 m | 3.58 m x 3 m |
| Main Level | Bedroom | 3.04 m | 2.5 m | 3.04 m x 2.5 m |
| Main Level | Bathroom | 2.03 m | 1.49 m | 2.03 m x 1.49 m |
https://www.realtor.ca/real-estate/29051928/386-fraser-street-pembroke-530-pembroke
Contact Us
Contact us for more information
Liam Poirier
Salesperson
liampoirier.ca/
www.facebook.com/profile.php?id=100057208399387
7 Hilda Street
Petawawa, Ontario K8H 1T7
(613) 687-7425
(613) 687-7068

