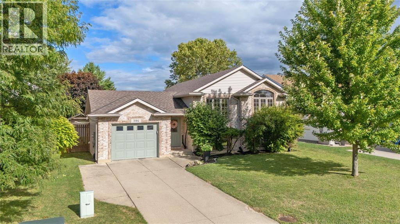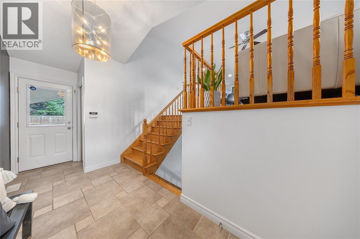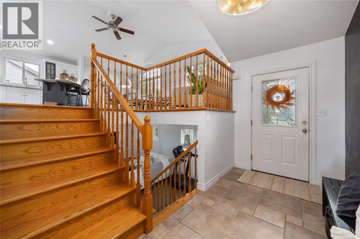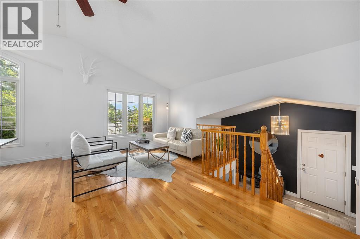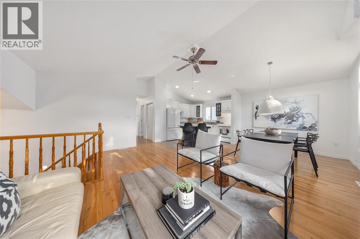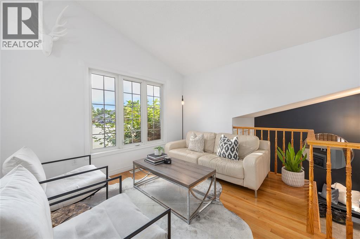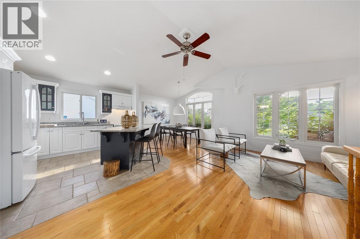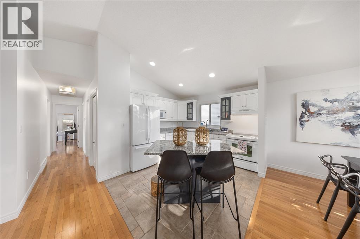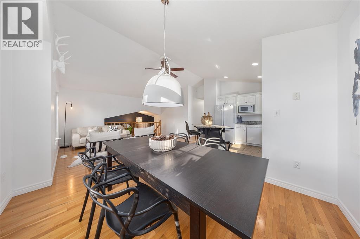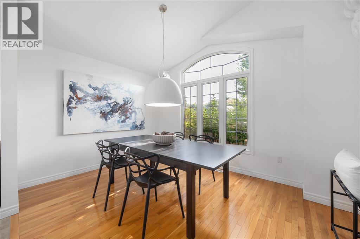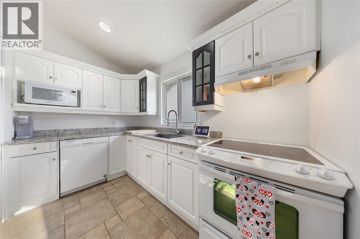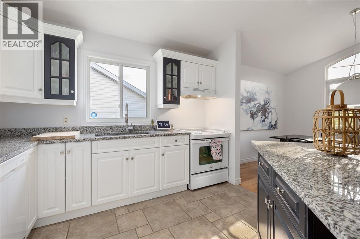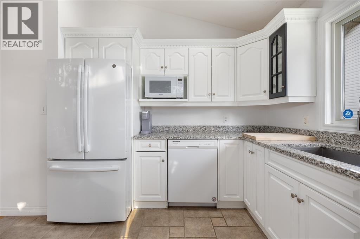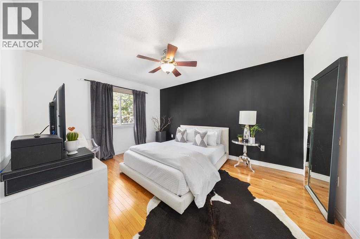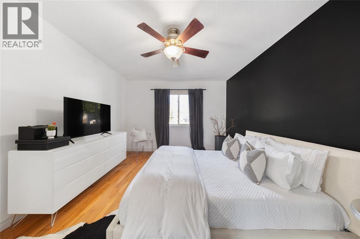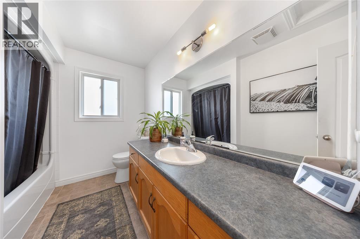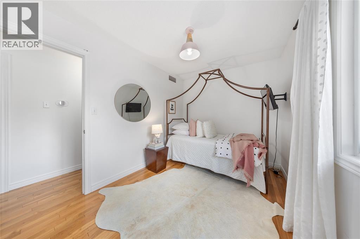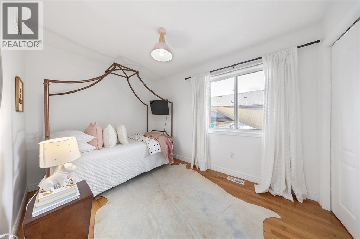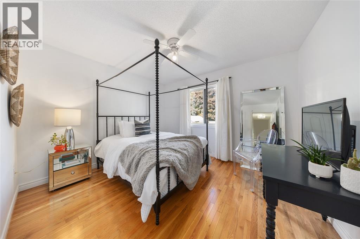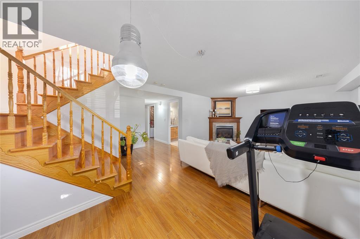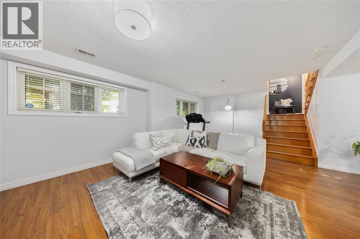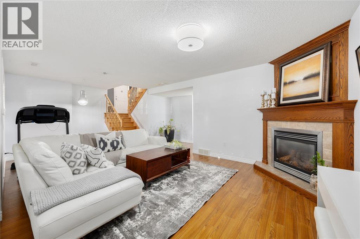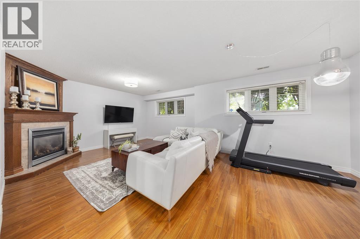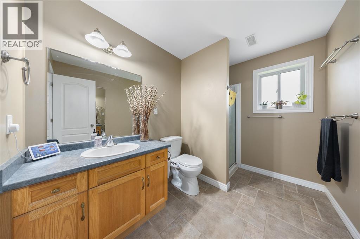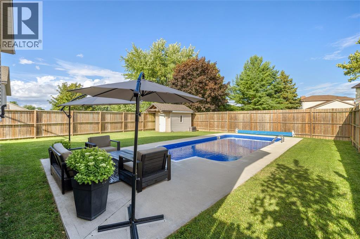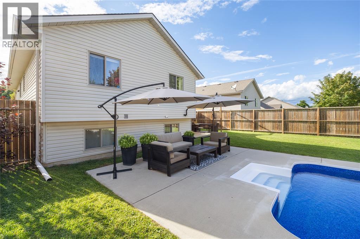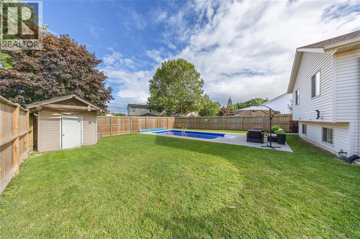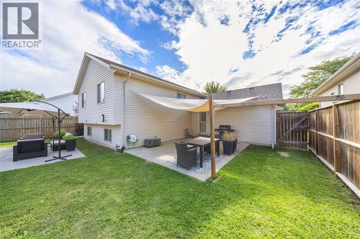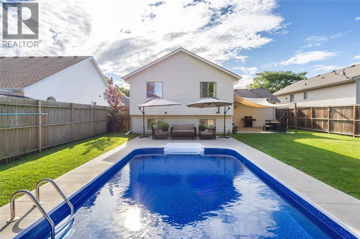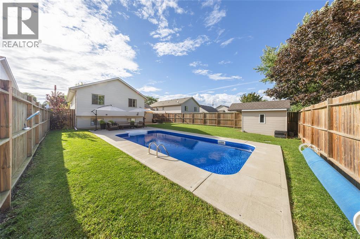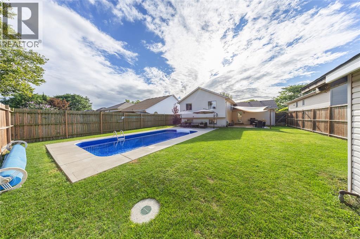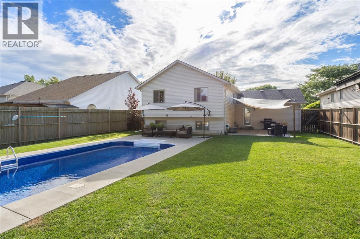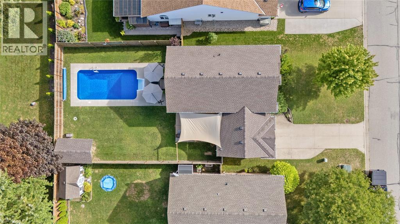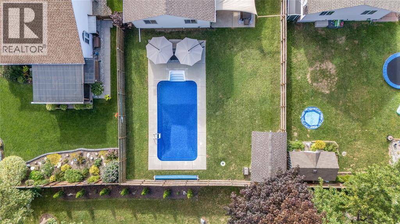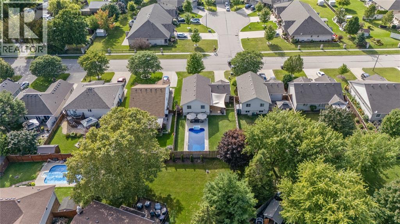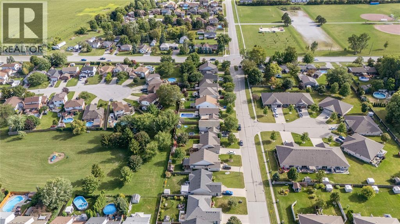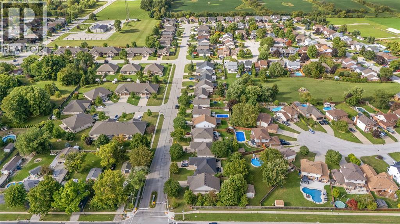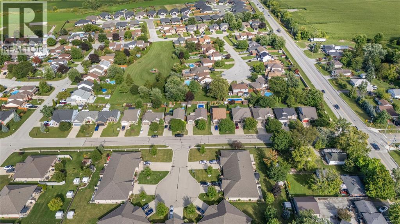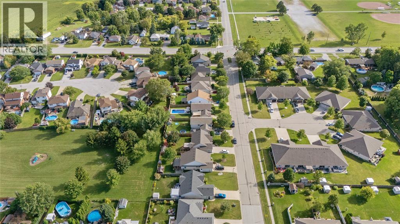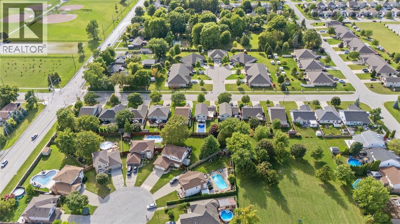386 Nash Drive St Clair, Ontario N0N 1G0
$579,900
Welcome to this beautiful and well-maintained 3+1 bedroom, 2 bathroom home! Greet friends and family in the inviting front foyer, then head upstairs to the gleaming hardwood floors that carry through the living room, dinette, hallway, and main floor bedrooms. The open-concept design showcases cathedral ceilings, a spacious kitchen island, and abundant cabinetry, all highlighted by modern decor. The lower level offers a generous recreation room with a cozy comer gas fireplace, a 3-piece bathroom, laundry room, utility room, and a large unfinished area-ideal for extra bedrooms, a teen retreat, or plenty of storage. Step outside to a fully fenced backyard featuring an inground pool, the pool is 25’ x 15' , with a gas Heater, sand Filter, new liner in 2024, a vinyl-sided garden shed with new shingles, and a shaded patio-perfect for relaxing or entertainment .Additional highlights include a single attached garage with automatic door opener and direct access into the home, Central Vac and all Appliances. This home shows beautifully and is ready for quick possession! (id:50886)
Property Details
| MLS® Number | 25021719 |
| Property Type | Single Family |
| Features | Concrete Driveway |
| Pool Features | Pool Equipment |
| Pool Type | Inground Pool |
Building
| Bathroom Total | 2 |
| Bedrooms Above Ground | 3 |
| Bedrooms Below Ground | 1 |
| Bedrooms Total | 4 |
| Appliances | Dishwasher, Dryer, Microwave, Refrigerator, Stove, Washer |
| Architectural Style | Raised Ranch |
| Constructed Date | 2005 |
| Construction Style Attachment | Detached |
| Cooling Type | Central Air Conditioning |
| Exterior Finish | Aluminum/vinyl, Brick |
| Fireplace Fuel | Gas |
| Fireplace Present | Yes |
| Fireplace Type | Insert |
| Flooring Type | Ceramic/porcelain, Hardwood, Laminate |
| Foundation Type | Concrete |
| Heating Fuel | Natural Gas |
| Heating Type | Forced Air, Furnace |
| Type | House |
Parking
| Garage | |
| Inside Entry |
Land
| Acreage | No |
| Fence Type | Fence |
| Landscape Features | Landscaped |
| Size Irregular | 52.93 X 121.72 |
| Size Total Text | 52.93 X 121.72 |
| Zoning Description | R1 |
Rooms
| Level | Type | Length | Width | Dimensions |
|---|---|---|---|---|
| Lower Level | Bedroom | 13 x 22.8 | ||
| Lower Level | Utility Room | 6.4 x 8 | ||
| Lower Level | Laundry Room | 6.4 x 10.2 | ||
| Lower Level | Recreation Room | 13.6 x 22.8 | ||
| Lower Level | 3pc Bathroom | Measurements not available | ||
| Main Level | Foyer | 6 x 18 | ||
| Main Level | Bedroom | 8.4 x 11.7 | ||
| Main Level | Kitchen | 10.8 x 11.7 | ||
| Main Level | Bedroom | 10.4 x 11.1 | ||
| Main Level | Dining Room | 9.9 x 11.7 | ||
| Main Level | 4pc Bathroom | Measurements not available | ||
| Main Level | Primary Bedroom | 11 x 14 | ||
| Main Level | Living Room | 11.7 x 17.1 |
https://www.realtor.ca/real-estate/28782115/386-nash-drive-st-clair
Contact Us
Contact us for more information
Mark Cooper
Sales Person
www.movewithmark.ca/
148 Front St. N.
Sarnia, Ontario N7T 5S3
(866) 530-7737
(866) 530-7737

