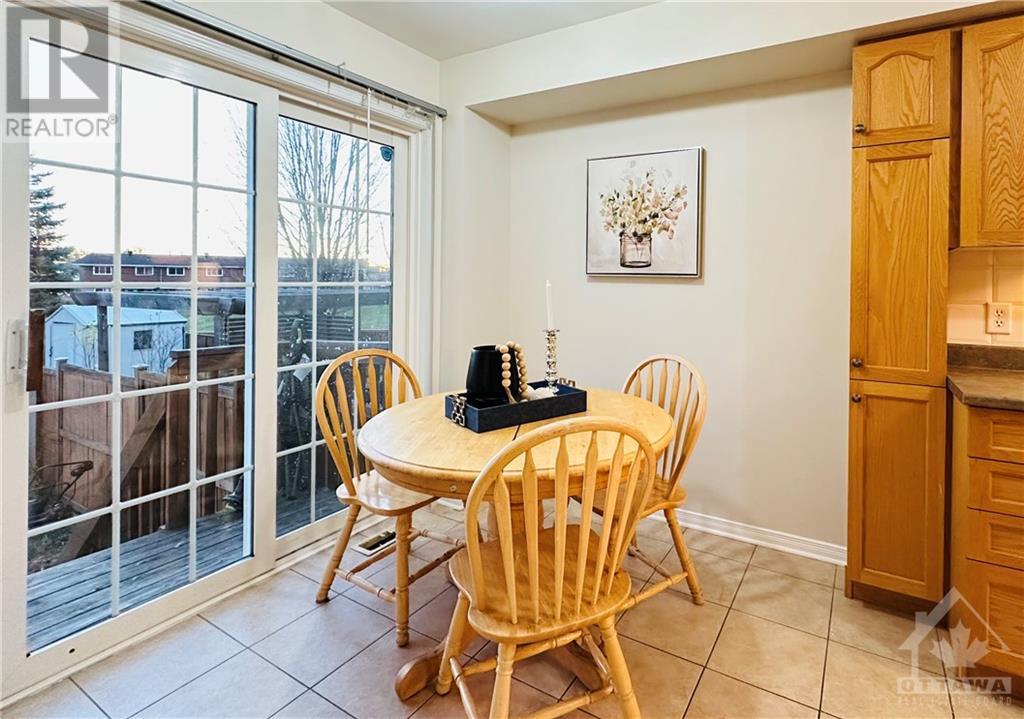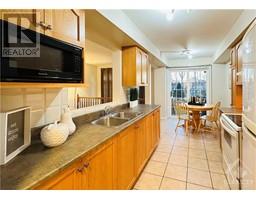386 Wisteria Crescent Ottawa, Ontario K1V 0N9
$589,900
This distinctive Townhome features 3 good sizes bedrooms, 3 baths with super deep lot and long driveway. Built by Monarch model name "Westmount", features hardwood flooring throughout and backing onto green space and military base. Open concept living/dining rooms with eat in kitchen. Professionally finished basements offers you warm and cozy gracious size recreation room with a gas fireplace. Loads of storage space in basement area. Family oriented area with walking paths and park nearby. Conveniently located close to airport, shopping and numerous restaurants. Quick access to downtown by car or public transportation. (id:50886)
Property Details
| MLS® Number | 1420170 |
| Property Type | Single Family |
| Neigbourhood | RIVERSIDE SOUTH |
| AmenitiesNearBy | Public Transit, Recreation Nearby, Shopping |
| CommunityFeatures | Family Oriented |
| Features | Park Setting |
| ParkingSpaceTotal | 3 |
Building
| BathroomTotal | 3 |
| BedroomsAboveGround | 3 |
| BedroomsTotal | 3 |
| Appliances | Refrigerator, Dishwasher, Dryer, Hood Fan, Stove, Washer |
| BasementDevelopment | Finished |
| BasementType | Full (finished) |
| ConstructedDate | 2006 |
| CoolingType | Central Air Conditioning |
| ExteriorFinish | Brick, Siding |
| FireplacePresent | Yes |
| FireplaceTotal | 1 |
| FlooringType | Wall-to-wall Carpet, Hardwood, Ceramic |
| FoundationType | Poured Concrete |
| HalfBathTotal | 1 |
| HeatingFuel | Natural Gas |
| HeatingType | Forced Air |
| StoriesTotal | 2 |
| Type | Row / Townhouse |
| UtilityWater | Municipal Water |
Parking
| Attached Garage | |
| Surfaced |
Land
| Acreage | No |
| LandAmenities | Public Transit, Recreation Nearby, Shopping |
| Sewer | Municipal Sewage System |
| SizeDepth | 159 Ft ,4 In |
| SizeFrontage | 20 Ft |
| SizeIrregular | 20.02 Ft X 159.36 Ft |
| SizeTotalText | 20.02 Ft X 159.36 Ft |
| ZoningDescription | Residential |
Rooms
| Level | Type | Length | Width | Dimensions |
|---|---|---|---|---|
| Second Level | Primary Bedroom | 16'0" x 11'2" | ||
| Second Level | 4pc Ensuite Bath | Measurements not available | ||
| Second Level | Bedroom | 11'0" x 9'4" | ||
| Second Level | Bedroom | 10'0" x 9'4" | ||
| Second Level | Full Bathroom | Measurements not available | ||
| Second Level | Other | 4'0" x 4'0" | ||
| Basement | Family Room | 19'6" x 13'9" | ||
| Main Level | Living Room | 10'4" x 11'0" | ||
| Main Level | Dining Room | 10'4" x 9'2" | ||
| Main Level | Kitchen | 8'8" x 8'8" | ||
| Main Level | Partial Bathroom | Measurements not available | ||
| Main Level | Foyer | 3'0" x 6'1" |
https://www.realtor.ca/real-estate/27644494/386-wisteria-crescent-ottawa-riverside-south
Interested?
Contact us for more information
Yong Zhang
Broker of Record
1000 Innovation Dr, 5th Floor
Ottawa, Ontario K2K 3E7
Julia Zhu
Salesperson
1000 Innovation Dr, 5th Floor
Ottawa, Ontario K2K 3E7





























































