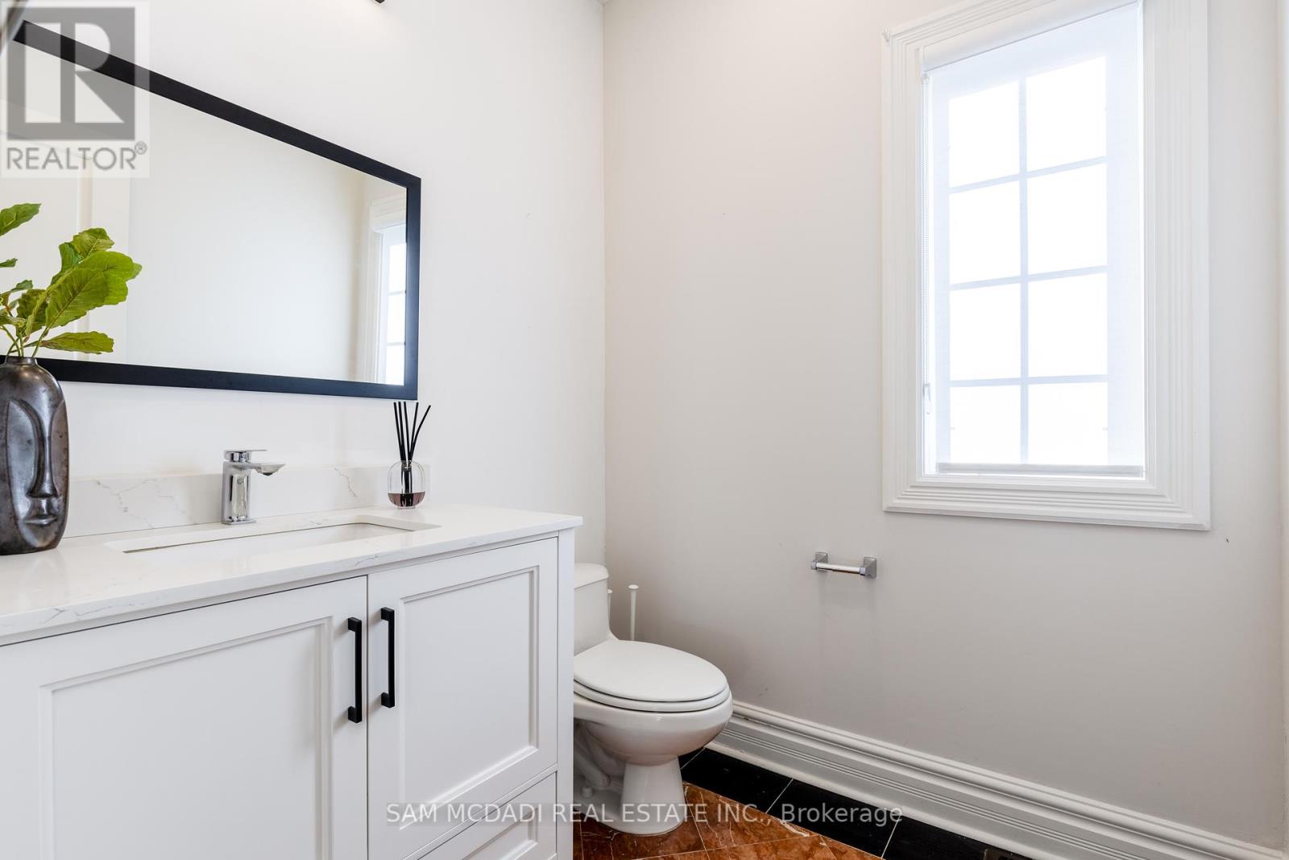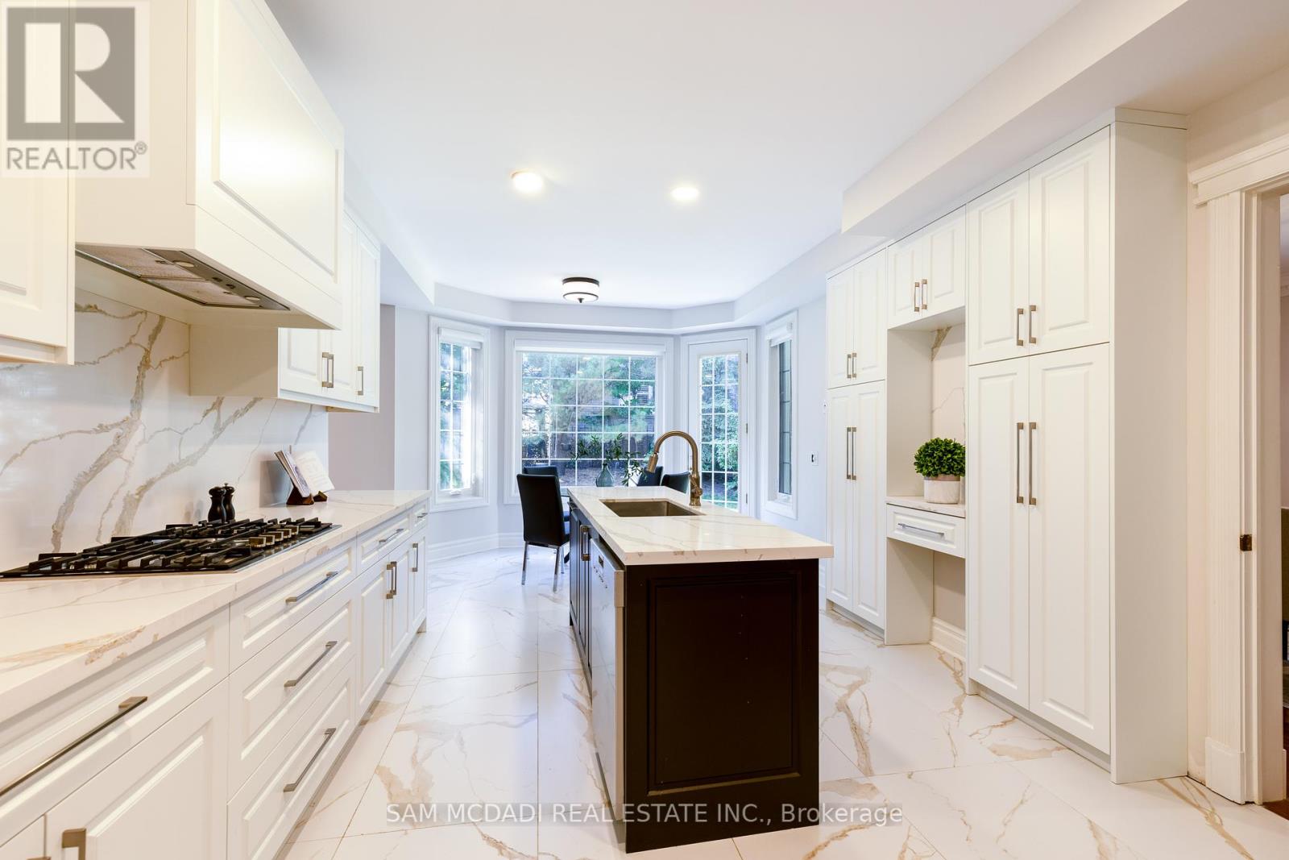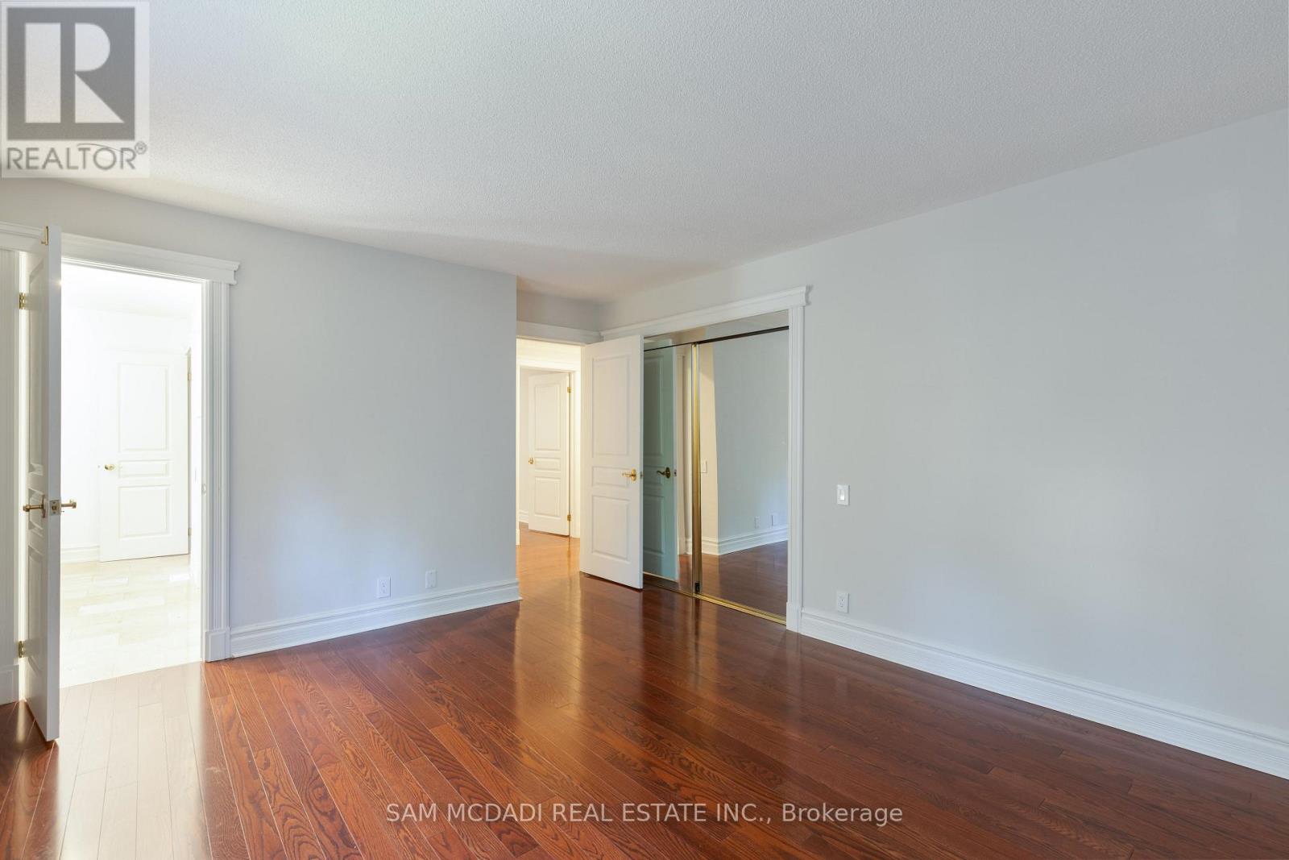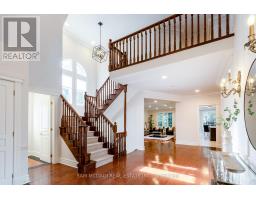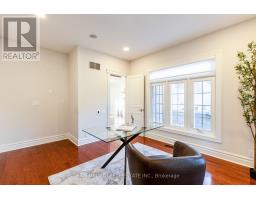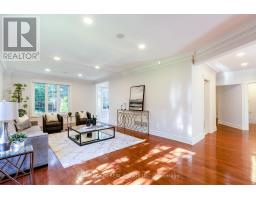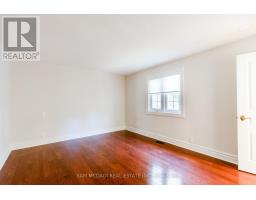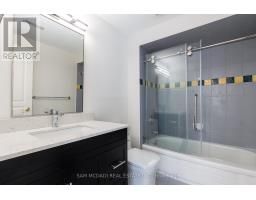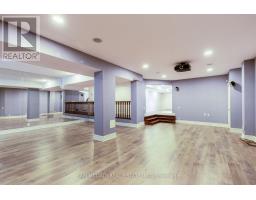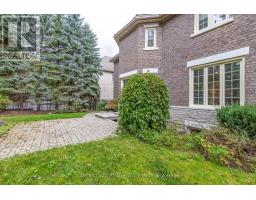3862 O'neil Gate Mississauga, Ontario L5L 5X6
$2,980,000
Executive custom HomeWith 4+1, 5Wr approx 5000 sqft in one of Mississauga's most prestigious neighbourhoods. This residence combines elegance and practicality. exudes charm and offers a remarkable open-concept layout on the main floor. The gourmet kitchen boasts upgraded appliances, granite countertops, and custom cabinetry, making it a chef's dream. 9-foot ceilings and custom crown mouldings accentuate the space. Its open-concept design seamlessly connects the formal family, living, and dining areas, and a stylish office, all adorned with hardwood flooring. The master suite is a true sanctuary, featuring a luxurious 5-piece ensuite and spacious his and hers closets. Additional bedrooms either have ensuites or share well-appointed semi-ensuites. Outside, professionally landscaped grounds.Finished Bsmt with a spacious Rec room, full Wr & Br that serves as an incredible entertainment area within the house & list Goes on !!! (id:50886)
Property Details
| MLS® Number | W11916103 |
| Property Type | Single Family |
| Community Name | Erin Mills |
| AmenitiesNearBy | Hospital, Park, Place Of Worship, Public Transit, Schools |
| Features | Carpet Free |
| ParkingSpaceTotal | 8 |
Building
| BathroomTotal | 5 |
| BedroomsAboveGround | 4 |
| BedroomsBelowGround | 1 |
| BedroomsTotal | 5 |
| Appliances | Water Heater, Water Softener, Dishwasher, Dryer, Hood Fan, Oven, Refrigerator, Stove, Washer |
| BasementDevelopment | Finished |
| BasementFeatures | Separate Entrance |
| BasementType | N/a (finished) |
| ConstructionStyleAttachment | Detached |
| CoolingType | Central Air Conditioning |
| ExteriorFinish | Brick |
| FireplacePresent | Yes |
| FlooringType | Hardwood |
| FoundationType | Concrete |
| HalfBathTotal | 1 |
| HeatingFuel | Natural Gas |
| HeatingType | Forced Air |
| StoriesTotal | 2 |
| SizeInterior | 3499.9705 - 4999.958 Sqft |
| Type | House |
| UtilityWater | Municipal Water |
Parking
| Attached Garage |
Land
| Acreage | No |
| LandAmenities | Hospital, Park, Place Of Worship, Public Transit, Schools |
| Sewer | Sanitary Sewer |
| SizeDepth | 130 Ft ,10 In |
| SizeFrontage | 59 Ft ,2 In |
| SizeIrregular | 59.2 X 130.9 Ft |
| SizeTotalText | 59.2 X 130.9 Ft |
Rooms
| Level | Type | Length | Width | Dimensions |
|---|---|---|---|---|
| Second Level | Primary Bedroom | 6.35 m | 5.96 m | 6.35 m x 5.96 m |
| Second Level | Bedroom 2 | 4.65 m | 4.2 m | 4.65 m x 4.2 m |
| Second Level | Bedroom 3 | 5.7 m | 4.65 m | 5.7 m x 4.65 m |
| Second Level | Bedroom 4 | 4.7 m | 4.6 m | 4.7 m x 4.6 m |
| Basement | Recreational, Games Room | 9.8 m | 8.5 m | 9.8 m x 8.5 m |
| Basement | Games Room | 7.5 m | 6.2 m | 7.5 m x 6.2 m |
| Basement | Bedroom | 5.2 m | 4.96 m | 5.2 m x 4.96 m |
| Main Level | Family Room | 4.6 m | 4.2 m | 4.6 m x 4.2 m |
| Main Level | Dining Room | 4.55 m | 3.3 m | 4.55 m x 3.3 m |
| Main Level | Living Room | 5.6 m | 4.65 m | 5.6 m x 4.65 m |
| Main Level | Kitchen | 4.7 m | 4.2 m | 4.7 m x 4.2 m |
| Main Level | Den | 4.65 m | 3.75 m | 4.65 m x 3.75 m |
https://www.realtor.ca/real-estate/27785983/3862-oneil-gate-mississauga-erin-mills-erin-mills
Interested?
Contact us for more information
Sam Allan Mcdadi
Salesperson
110 - 5805 Whittle Rd
Mississauga, Ontario L4Z 2J1
Zaheer Shaw
Salesperson
110 - 5805 Whittle Rd
Mississauga, Ontario L4Z 2J1







