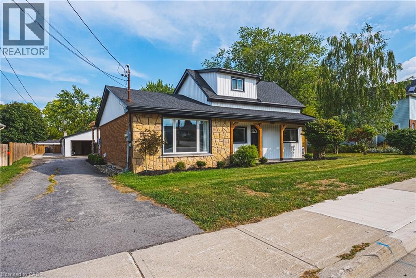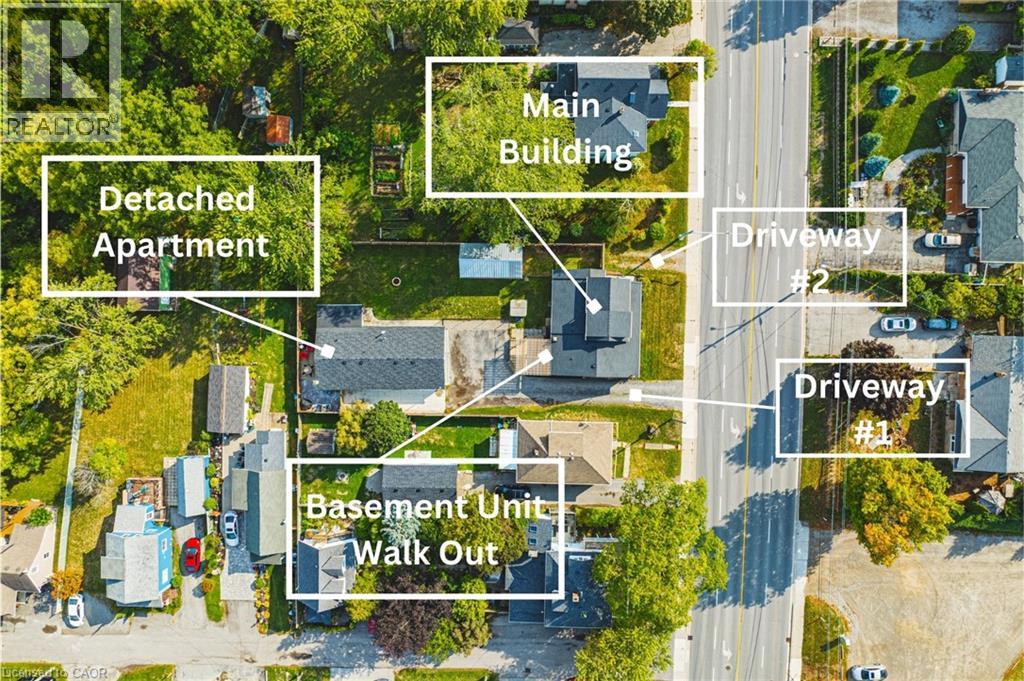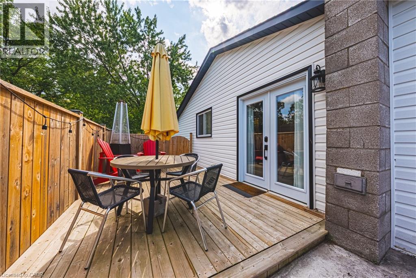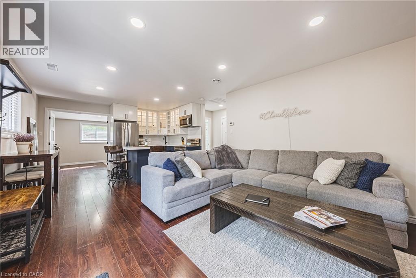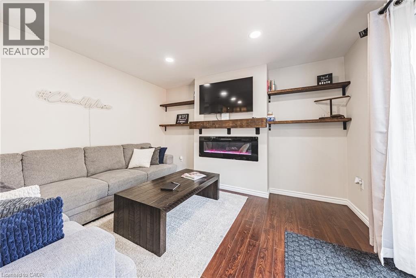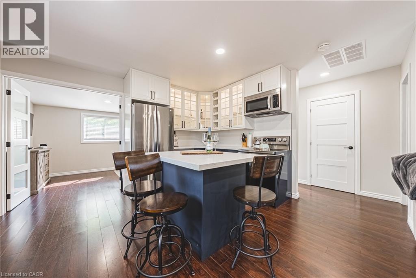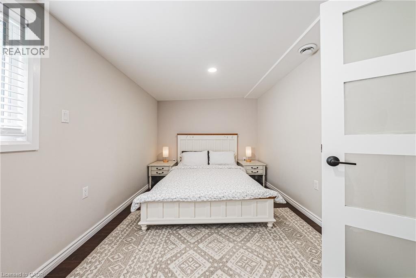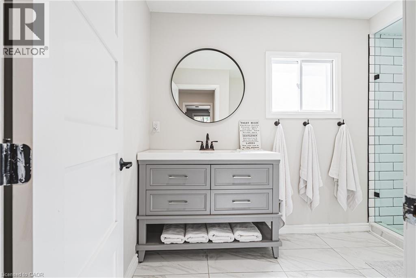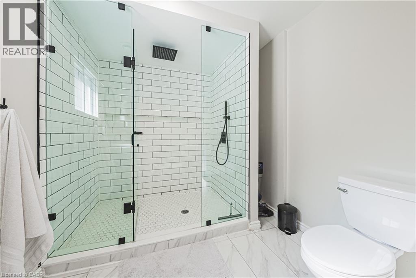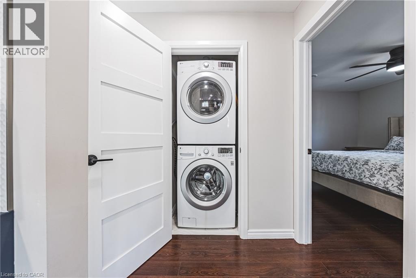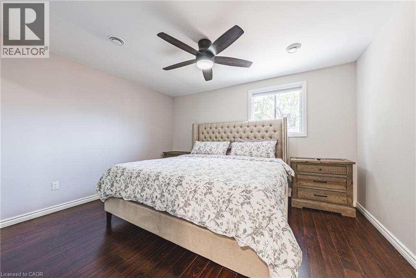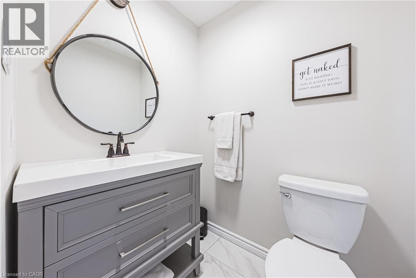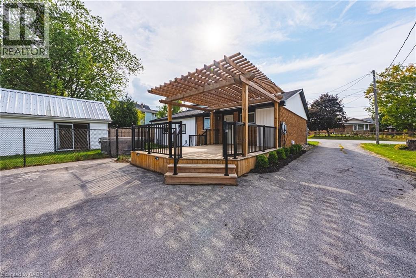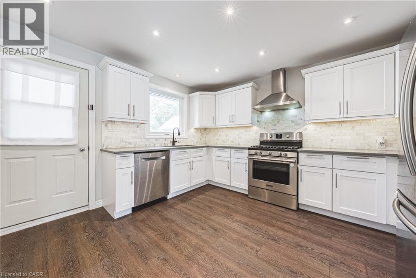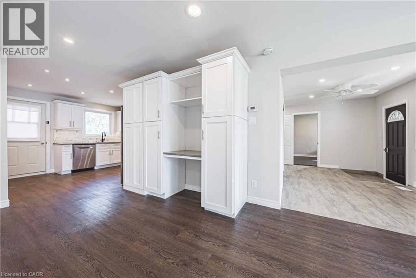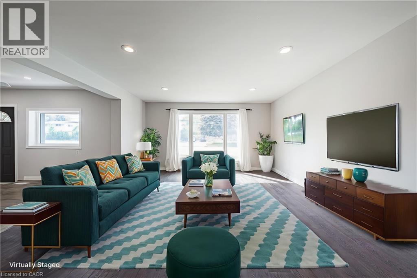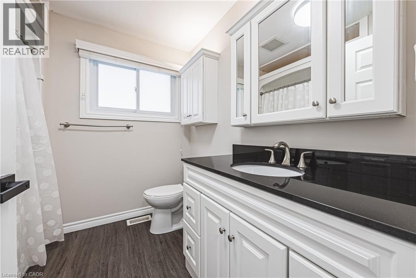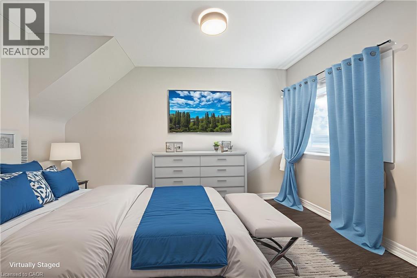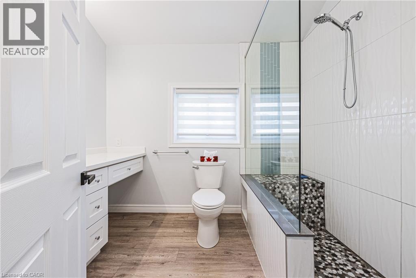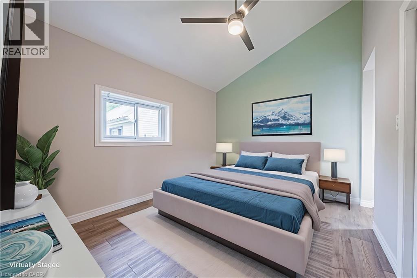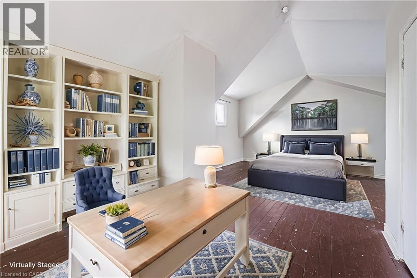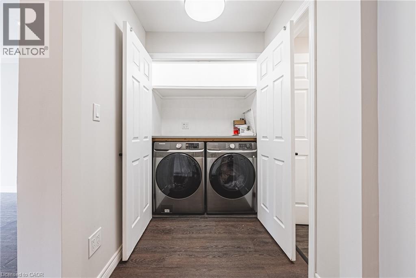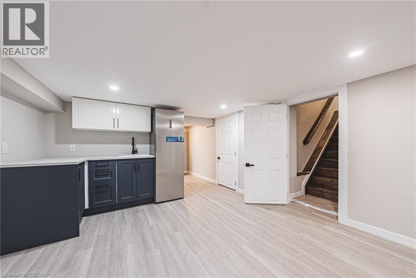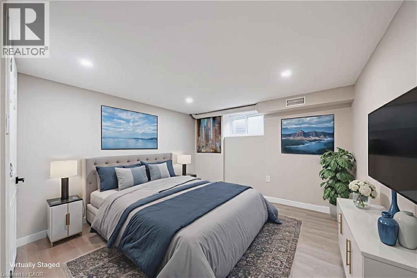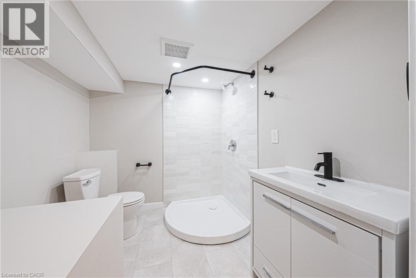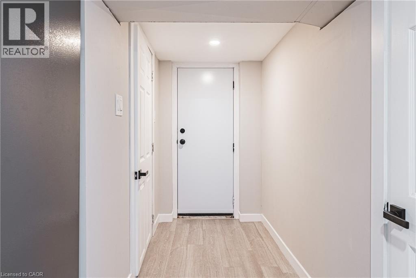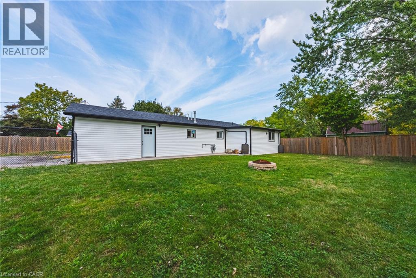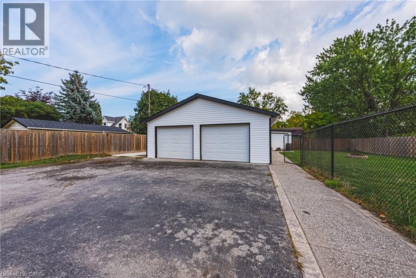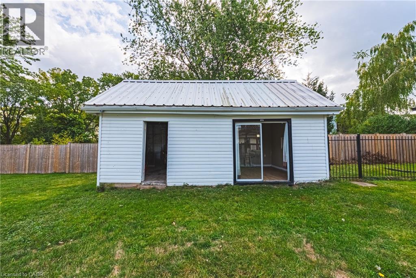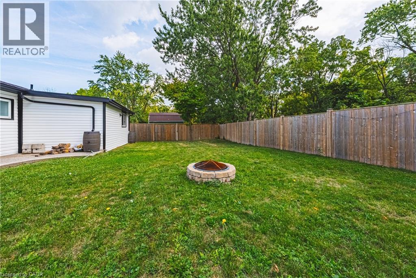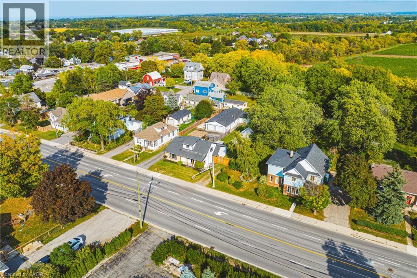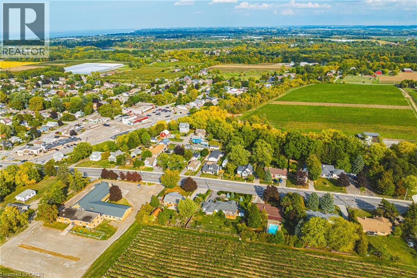3865 Victoria Avenue Vineland, Ontario L0R 2C0
$1,249,900
Live in one, let the other pay the bills. This unique property offers two separate buildings with three independent living spaces, providing flexibility for multi-generational living, income generation, or both.. The main home features a spacious layout with 3 bedrooms and 2 bathrooms, including a newly renovated (2025) in-law suite in the basement with an additional bathroom and bedroom. This private suite has its own separate entrance. Adding even more value, the fully detached auxiliary dwelling at the rear is a complete, self-contained residence on its own hydro and gas. It also comes with it’s own furnace and A/C. The property has been extensively updated inside and out, with fresh paint, modern fixtures, new windows and doors (2022/23), decks (2022), siding, and a heated/AC-fitted garage with room for two cars. Recent upgrades also include an EV charger (2022), newer appliances, and mechanical systems such as furnace, hot water tanks, and roof replacements for peace of mind. Outdoor living is equally inviting with multiple decks, a hot tub, and beautifully refreshed landscaping. With ample parking, thoughtful renovations, and separate metering for the auxiliary unit and in-law suite, this home is as functional as it is stylish. Whether you’re seeking a family compound, an investment opportunity, or both, this property is the total package. (id:50886)
Property Details
| MLS® Number | 40772290 |
| Property Type | Single Family |
| Amenities Near By | Park, Schools, Shopping |
| Community Features | School Bus |
| Features | In-law Suite |
| Parking Space Total | 10 |
Building
| Bathroom Total | 5 |
| Bedrooms Above Ground | 5 |
| Bedrooms Below Ground | 1 |
| Bedrooms Total | 6 |
| Appliances | Dishwasher, Dryer, Refrigerator, Stove, Washer, Hood Fan, Window Coverings, Hot Tub |
| Architectural Style | Bungalow |
| Basement Development | Finished |
| Basement Type | Full (finished) |
| Construction Style Attachment | Detached |
| Cooling Type | Central Air Conditioning |
| Exterior Finish | Brick, Stone, Vinyl Siding |
| Half Bath Total | 1 |
| Heating Fuel | Natural Gas |
| Heating Type | Forced Air |
| Stories Total | 1 |
| Size Interior | 1,607 Ft2 |
| Type | House |
| Utility Water | Municipal Water |
Parking
| Detached Garage |
Land
| Acreage | No |
| Land Amenities | Park, Schools, Shopping |
| Sewer | Municipal Sewage System |
| Size Depth | 167 Ft |
| Size Frontage | 75 Ft |
| Size Total Text | Under 1/2 Acre |
| Zoning Description | R1 |
Rooms
| Level | Type | Length | Width | Dimensions |
|---|---|---|---|---|
| Second Level | Bedroom | 23'3'' x 15'0'' | ||
| Basement | Laundry Room | Measurements not available | ||
| Basement | 3pc Bathroom | Measurements not available | ||
| Basement | Bedroom | 10'2'' x 12'5'' | ||
| Basement | Eat In Kitchen | 11'8'' x 4'5'' | ||
| Basement | Living Room | 12'5'' x 6'10'' | ||
| Main Level | Laundry Room | Measurements not available | ||
| Main Level | 3pc Bathroom | Measurements not available | ||
| Main Level | 2pc Bathroom | Measurements not available | ||
| Main Level | Bedroom | 13'0'' x 11'2'' | ||
| Main Level | Bedroom | 9'1'' x 6'10'' | ||
| Main Level | Eat In Kitchen | 9'3'' x 13'7'' | ||
| Main Level | Living Room | 14'9'' x 13'7'' | ||
| Main Level | Bedroom | 11'1'' x 9'8'' | ||
| Main Level | 4pc Bathroom | Measurements not available | ||
| Main Level | Full Bathroom | Measurements not available | ||
| Main Level | Primary Bedroom | 11'3'' x 10'3'' | ||
| Main Level | Kitchen | 12'10'' x 11'10'' | ||
| Main Level | Living Room | 19'3'' x 14'5'' | ||
| Main Level | Foyer | 13'8'' x 8'1'' |
https://www.realtor.ca/real-estate/28916885/3865-victoria-avenue-vineland
Contact Us
Contact us for more information
Justin Little
Salesperson
(905) 573-1189
www.listwithlittle.com/
#102-325 Winterberry Drive
Stoney Creek, Ontario L8J 0B6
(905) 573-1188
(905) 573-1189
www.remaxescarpment.com/

