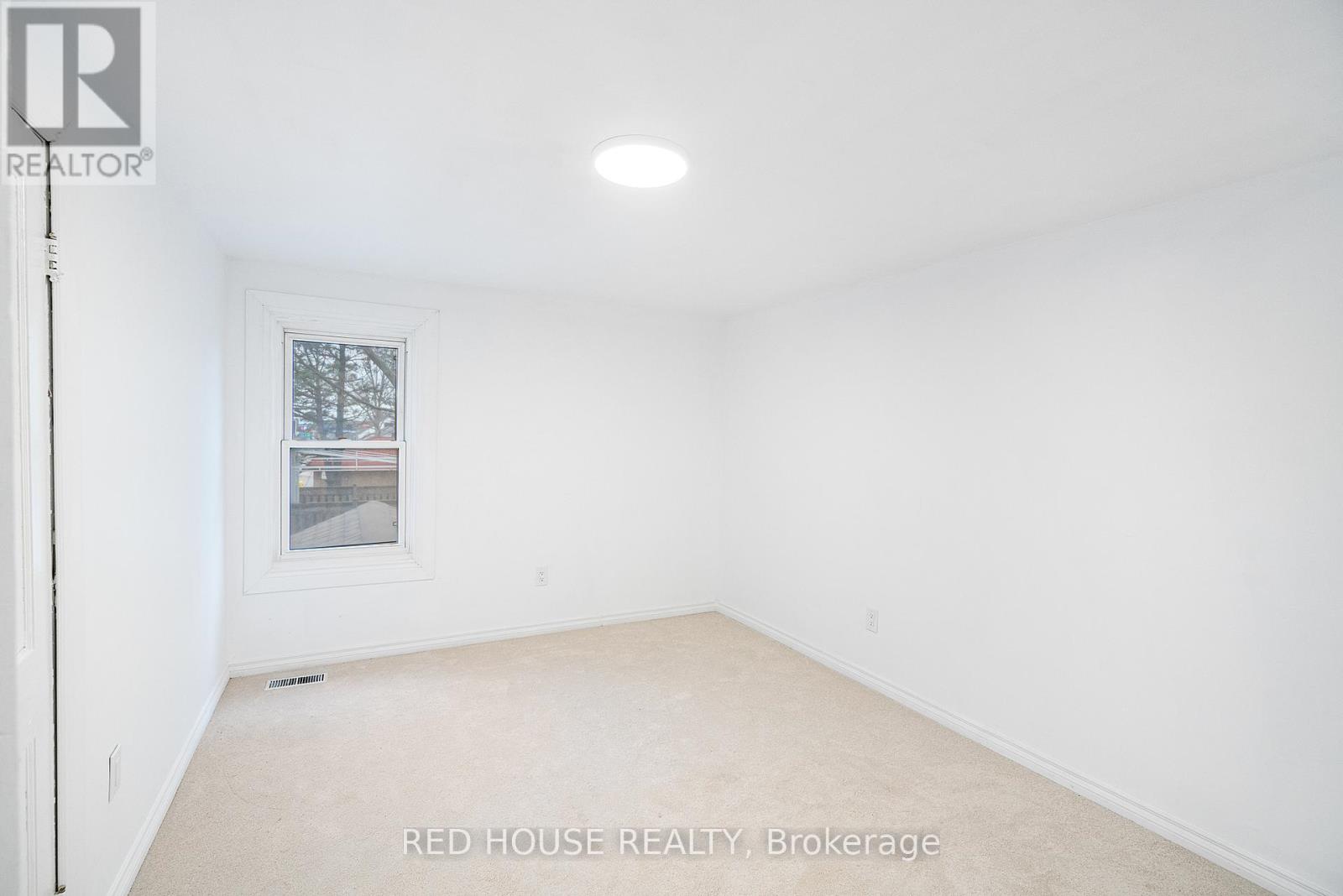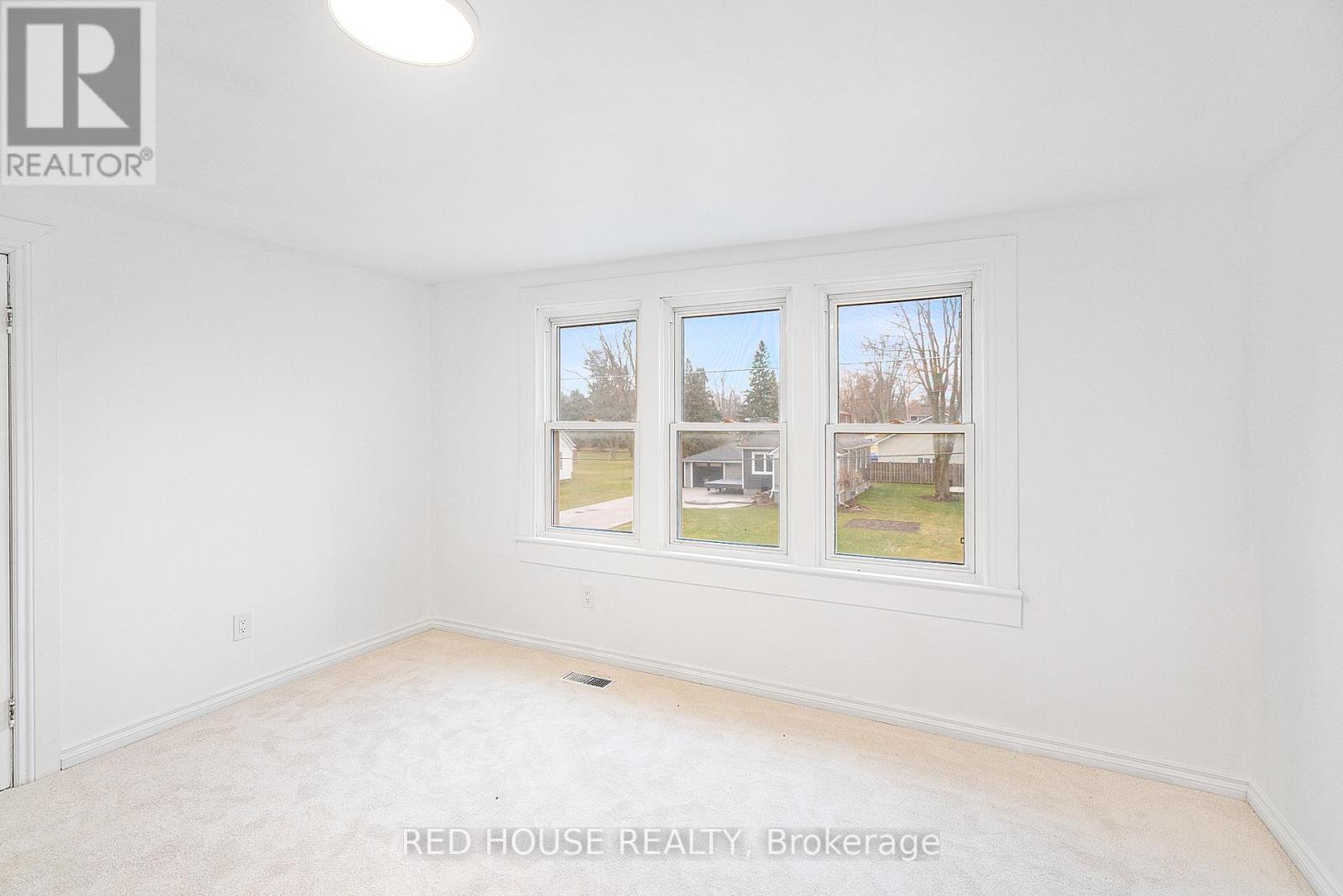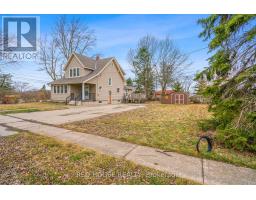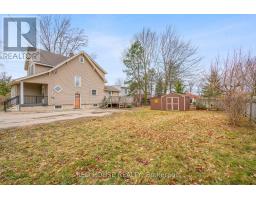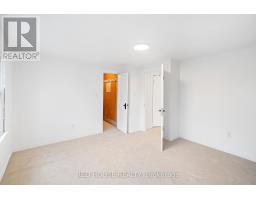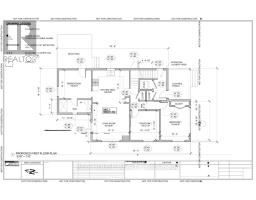3866 Elm Street Fort Erie, Ontario L0S 1N0
$499,900
Large Lot! Great Investment! Brand New Kitchen Cabinets w/Stainless Steel Appliances. Renovated 4-Pce Bath on 2nd. Separate Entrance on Private Deck to Main Floor Bedroom w/ 3-Pc Ensuite - Rental Potential! Large Living Room with Separate Den/Lounge Area, Formal Dining Room, Lots of Light. 3 Spacious Bedrooms on 2nd. New Broadloom Throughout. Thousands Already Spent! Updated: Electrical; Knob & Tube to Breaker; Drywall, Insulation. Ready to Move In. Architect Drawings are Completed toTurn this Property into a Legal Two Unit Dwelling on 1st & 2nd Floors. Steps Away from CrystalBeach. Potential to Sever Lot. (id:50886)
Property Details
| MLS® Number | X9864527 |
| Property Type | Single Family |
| EquipmentType | Water Heater |
| ParkingSpaceTotal | 4 |
| RentalEquipmentType | Water Heater |
| Structure | Shed |
Building
| BathroomTotal | 2 |
| BedroomsAboveGround | 4 |
| BedroomsTotal | 4 |
| Appliances | Water Heater |
| BasementDevelopment | Unfinished |
| BasementType | Full (unfinished) |
| ConstructionStatus | Insulation Upgraded |
| ConstructionStyleAttachment | Detached |
| ExteriorFinish | Vinyl Siding |
| FlooringType | Carpeted, Vinyl |
| FoundationType | Concrete |
| HeatingFuel | Natural Gas |
| HeatingType | Forced Air |
| StoriesTotal | 2 |
| Type | House |
| UtilityWater | Municipal Water |
Land
| Acreage | No |
| Sewer | Sanitary Sewer |
| SizeDepth | 85 Ft ,2 In |
| SizeFrontage | 100 Ft |
| SizeIrregular | 100 X 85.19 Ft |
| SizeTotalText | 100 X 85.19 Ft |
Rooms
| Level | Type | Length | Width | Dimensions |
|---|---|---|---|---|
| Second Level | Primary Bedroom | 4.06 m | 3.81 m | 4.06 m x 3.81 m |
| Second Level | Bedroom 2 | 3.96 m | 3.07 m | 3.96 m x 3.07 m |
| Second Level | Bedroom 3 | 3.96 m | 3.12 m | 3.96 m x 3.12 m |
| Main Level | Living Room | 6.19 m | 4.18 m | 6.19 m x 4.18 m |
| Main Level | Kitchen | 3.96 m | 3.53 m | 3.96 m x 3.53 m |
| Main Level | Dining Room | 4.01 m | 3.89 m | 4.01 m x 3.89 m |
| Main Level | Bedroom 4 | 4.34 m | 2.36 m | 4.34 m x 2.36 m |
https://www.realtor.ca/real-estate/27602871/3866-elm-street-fort-erie
Interested?
Contact us for more information
Adrienne N Annett
Salesperson
112 Avenue Rd Upper Level
Toronto, Ontario M5R 2H4



















