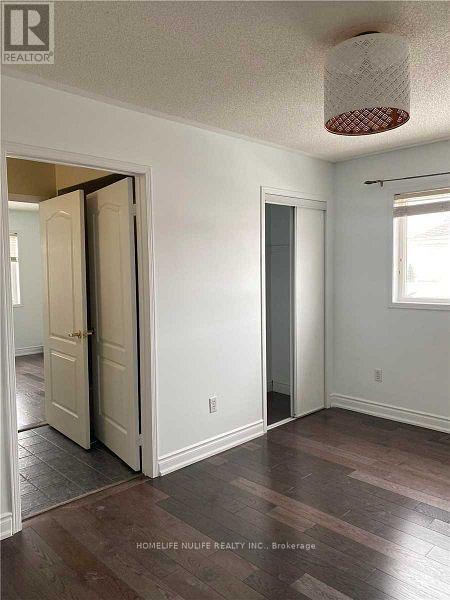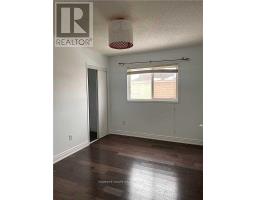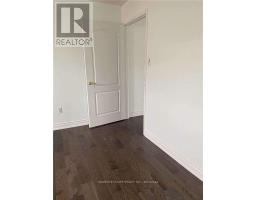3866 Thomas Street Mississauga, Ontario L5M 7B1
4 Bedroom
4 Bathroom
Fireplace
Central Air Conditioning
Forced Air
$4,800 Monthly
Beautiful Detached Corner Home In Sought After Churchill Meadow Neighborhood! Fully Renovated Corner House, Open Concept, 9Ft Ceiling , Hardwood Throughout, 3 +1 Bedroom, Finished Basement, Bright Sun Filled Home. Jack & Jill Bthrm Shared Between 2nd/3rd Bdrm Driveway Fits 4 Cars + Double Car Garage, No Sidewalk, Close To Hwy 407 & 403 & Amenities (id:50886)
Property Details
| MLS® Number | W11977051 |
| Property Type | Single Family |
| Community Name | Churchill Meadows |
| Parking Space Total | 6 |
Building
| Bathroom Total | 4 |
| Bedrooms Above Ground | 3 |
| Bedrooms Below Ground | 1 |
| Bedrooms Total | 4 |
| Appliances | Oven - Built-in, Garage Door Opener Remote(s) |
| Basement Development | Finished |
| Basement Type | N/a (finished) |
| Construction Style Attachment | Detached |
| Cooling Type | Central Air Conditioning |
| Exterior Finish | Brick |
| Fireplace Present | Yes |
| Flooring Type | Hardwood, Tile |
| Foundation Type | Concrete |
| Half Bath Total | 1 |
| Heating Fuel | Natural Gas |
| Heating Type | Forced Air |
| Stories Total | 2 |
| Type | House |
| Utility Water | Municipal Water |
Parking
| Attached Garage | |
| Garage |
Land
| Acreage | No |
| Sewer | Sanitary Sewer |
| Size Depth | 85 Ft ,3 In |
| Size Frontage | 56 Ft ,9 In |
| Size Irregular | 56.79 X 85.3 Ft |
| Size Total Text | 56.79 X 85.3 Ft |
Rooms
| Level | Type | Length | Width | Dimensions |
|---|---|---|---|---|
| Second Level | Primary Bedroom | 3.35 m | 6.45 m | 3.35 m x 6.45 m |
| Second Level | Bedroom 2 | 3.65 m | 3.6 m | 3.65 m x 3.6 m |
| Second Level | Bedroom 3 | 4.06 m | 2.99 m | 4.06 m x 2.99 m |
| Main Level | Living Room | 4.19 m | 3.04 m | 4.19 m x 3.04 m |
| Main Level | Dining Room | 3.17 m | 3.6 m | 3.17 m x 3.6 m |
| Main Level | Family Room | 4.77 m | 3.2 m | 4.77 m x 3.2 m |
| Main Level | Kitchen | 3.55 m | 5.18 m | 3.55 m x 5.18 m |
Utilities
| Cable | Installed |
| Sewer | Installed |
Contact Us
Contact us for more information
Vathani Satha
Broker of Record
(416) 768-6042
www.homelifenulife.com/
www.facebook.com/HomeLifeNuLife/
www.linkedin.com/company/homelife-nulife-realty-inc-brokerage
Homelife Nulife Realty Inc.
219 Dundas St E #2
Waterdown, Ontario L8B 1V9
219 Dundas St E #2
Waterdown, Ontario L8B 1V9
(905) 689-9898
www.homelifenulife.com/

















































































