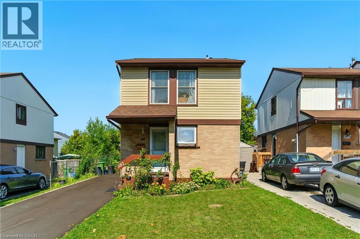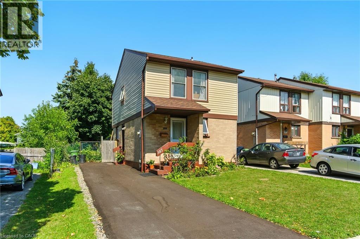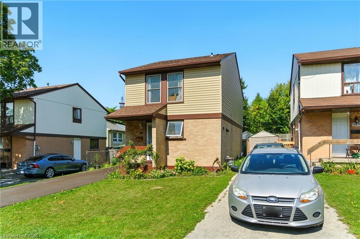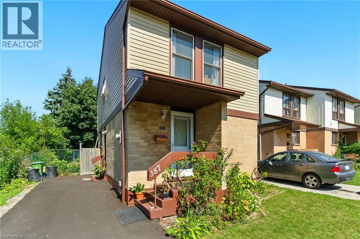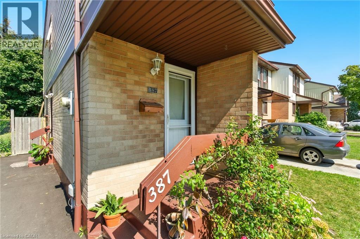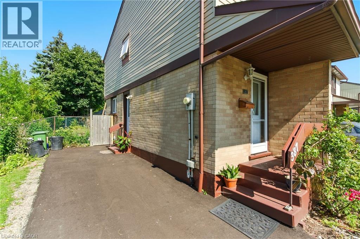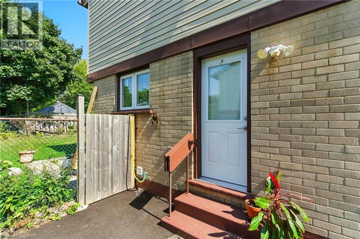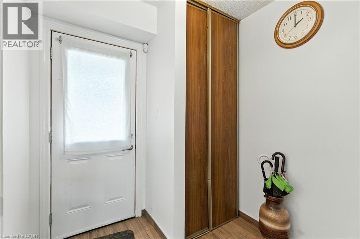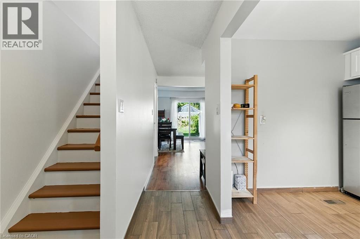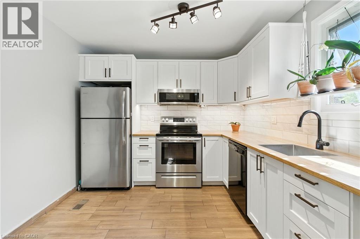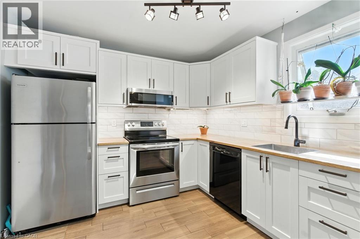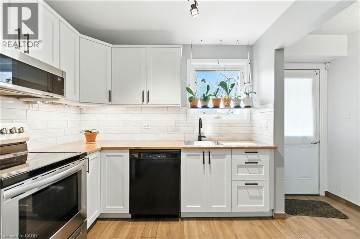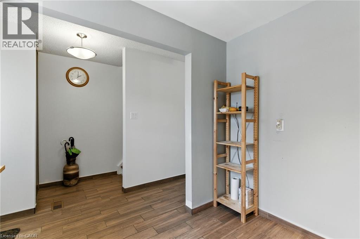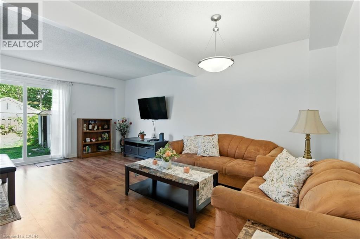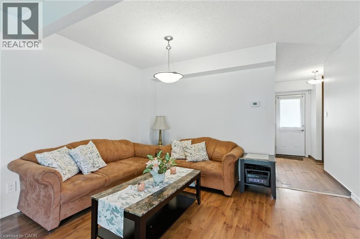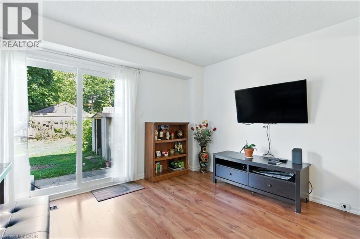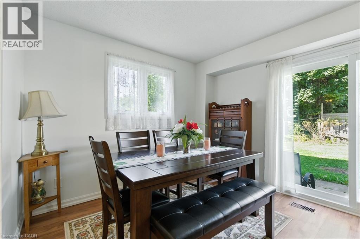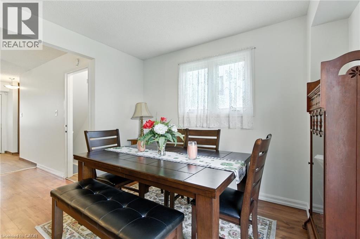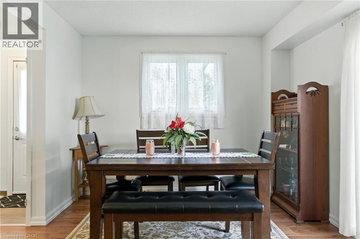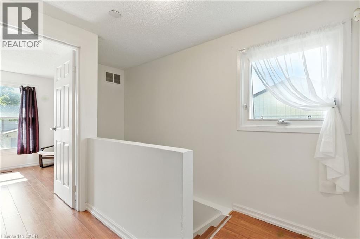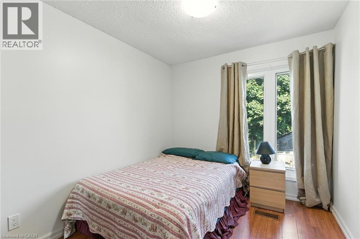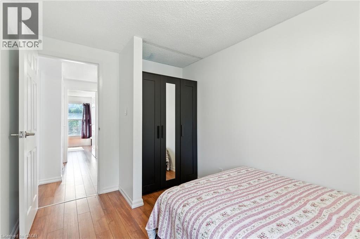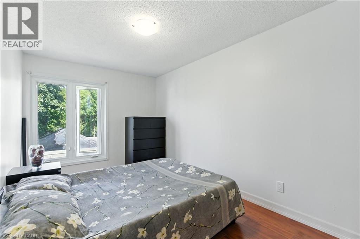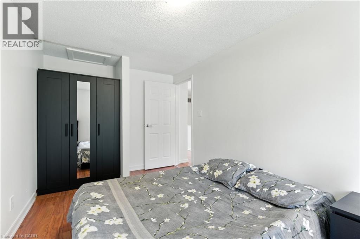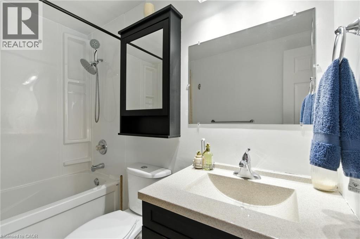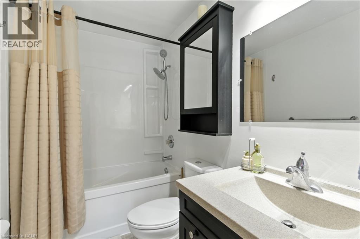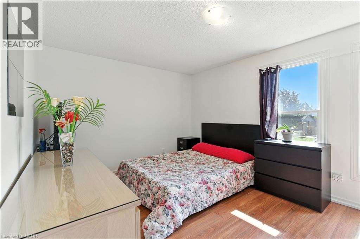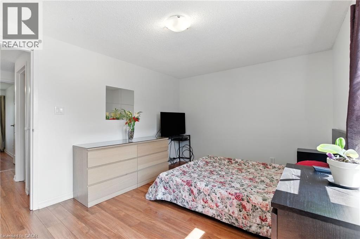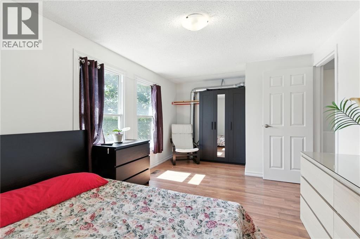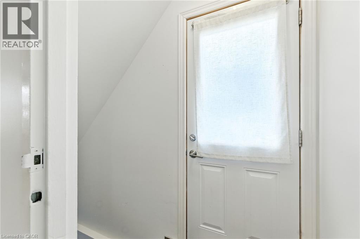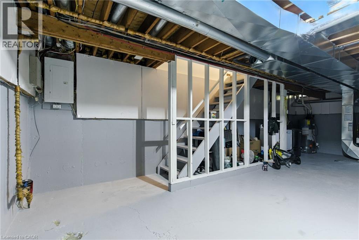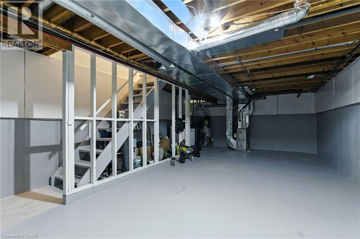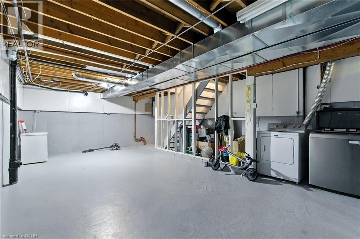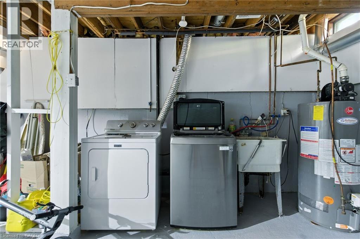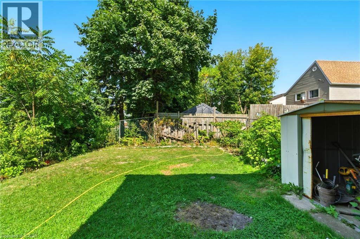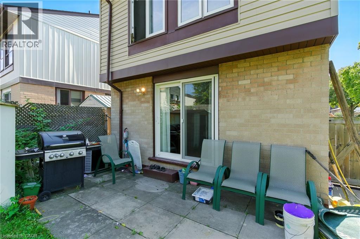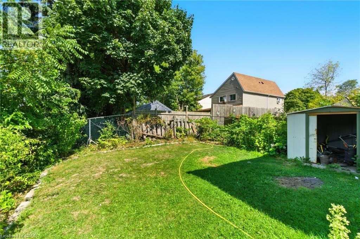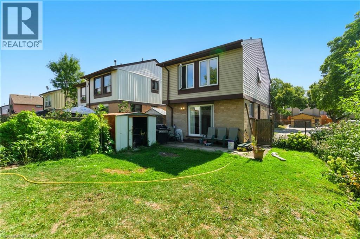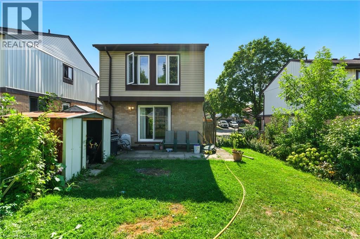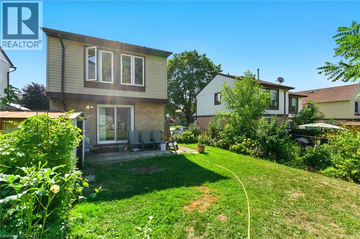387 Franklin Road Hamilton, Ontario L8V 4S3
$579,900
Beautiful Updated 2 Storey on a quiet street with walking distance to primary schools & parks. Renovated kitchen with stainless steel appliances, spacious open concept dining room and living room. Upstairs offers 3 spacious bedrooms and a full bathroom. Separate entrance to the lower-level basement is unfinished- awaiting your personal touch. Steps to Sackville Park, walking distance to Limeridge Mall and easy access to The Lincoln M Alexander Parkway. A must-see home! (id:50886)
Property Details
| MLS® Number | 40770559 |
| Property Type | Single Family |
| Amenities Near By | Park, Place Of Worship, Playground, Public Transit, Schools |
| Community Features | Quiet Area, Community Centre |
| Equipment Type | Water Heater |
| Features | Paved Driveway |
| Parking Space Total | 3 |
| Rental Equipment Type | Water Heater |
Building
| Bathroom Total | 1 |
| Bedrooms Above Ground | 3 |
| Bedrooms Total | 3 |
| Appliances | Dishwasher, Dryer, Refrigerator, Stove, Washer |
| Architectural Style | 2 Level |
| Basement Development | Unfinished |
| Basement Type | Full (unfinished) |
| Constructed Date | 1977 |
| Construction Style Attachment | Detached |
| Cooling Type | Central Air Conditioning |
| Exterior Finish | Aluminum Siding |
| Foundation Type | Block |
| Heating Fuel | Natural Gas |
| Heating Type | Forced Air |
| Stories Total | 2 |
| Size Interior | 1,102 Ft2 |
| Type | House |
| Utility Water | Municipal Water |
Land
| Access Type | Road Access |
| Acreage | No |
| Land Amenities | Park, Place Of Worship, Playground, Public Transit, Schools |
| Sewer | Municipal Sewage System |
| Size Depth | 92 Ft |
| Size Frontage | 33 Ft |
| Size Total Text | Under 1/2 Acre |
| Zoning Description | D/s-432 |
Rooms
| Level | Type | Length | Width | Dimensions |
|---|---|---|---|---|
| Second Level | 4pc Bathroom | Measurements not available | ||
| Second Level | Bedroom | 8'1'' x 11'2'' | ||
| Second Level | Bedroom | 8'3'' x 14'8'' | ||
| Second Level | Primary Bedroom | 16'8'' x 10'1'' | ||
| Basement | Other | 16'8'' x 28'5'' | ||
| Main Level | Dining Room | 7'6'' x 9'11'' | ||
| Main Level | Living Room | 12'10'' x 18'1'' | ||
| Main Level | Kitchen | 9'3'' x 10'0'' |
https://www.realtor.ca/real-estate/28871714/387-franklin-road-hamilton
Contact Us
Contact us for more information
Rod Frank
Salesperson
www.rodfrank.ca/
#101b-1595 Upper James Street
Hamilton, Ontario L9B 0H7
(905) 575-9262
teamrodfrank.com/
Samantha Frank
Salesperson
#101b-1595 Upper James Street
Hamilton, Ontario L9B 0H7
(905) 575-9262
teamrodfrank.com/

