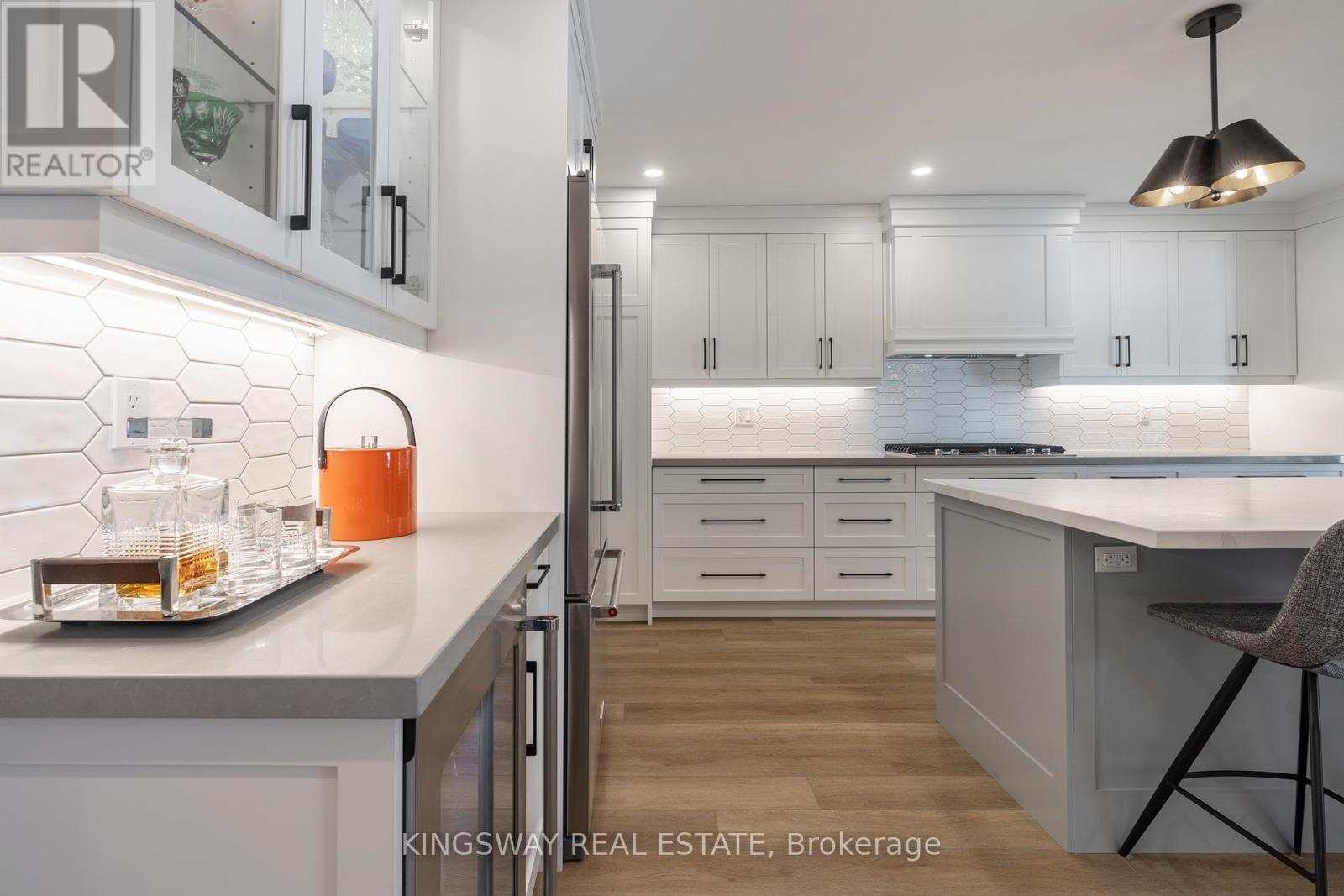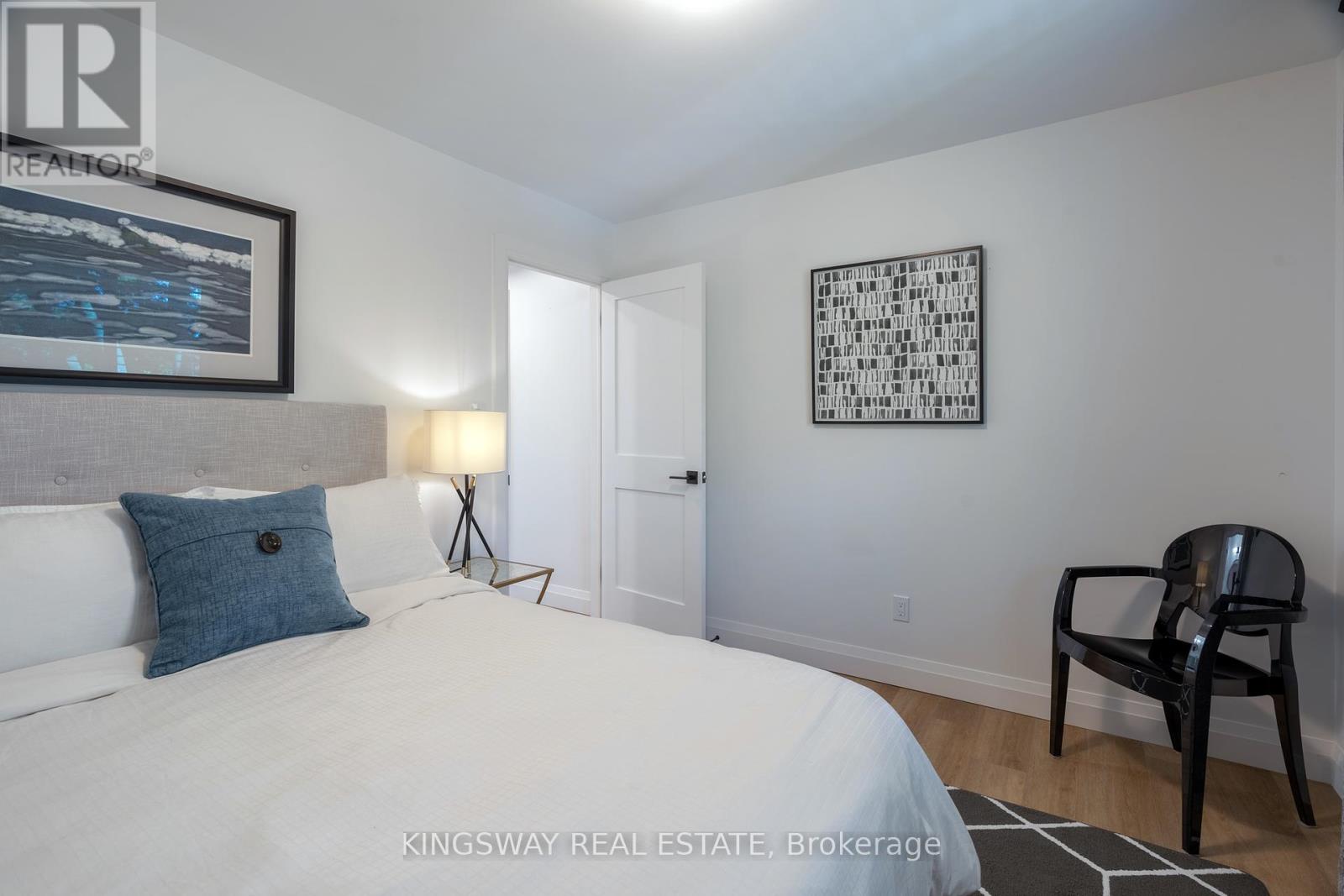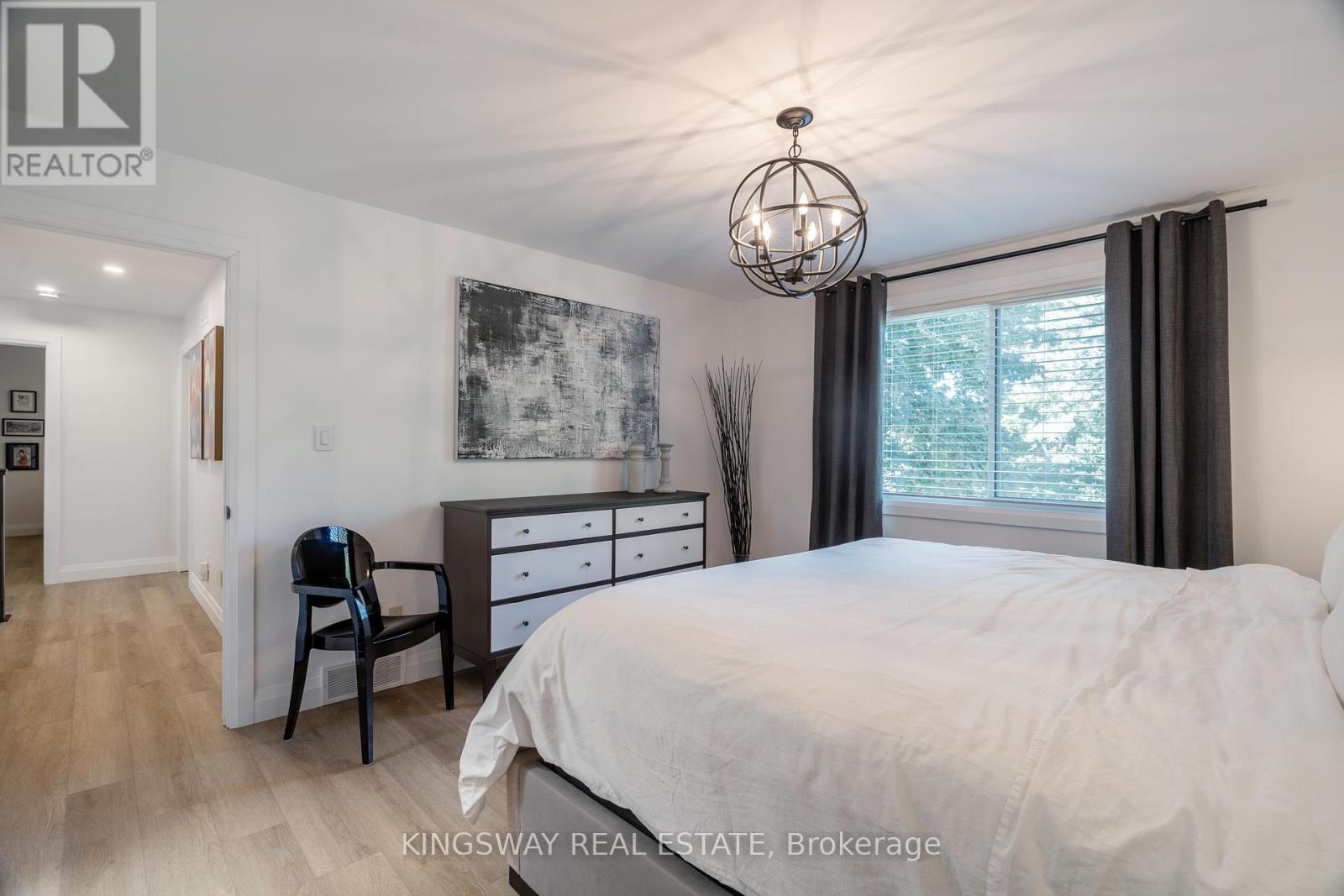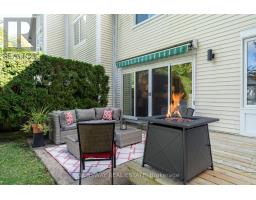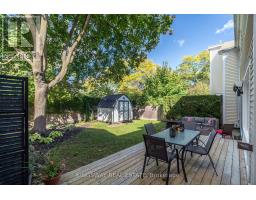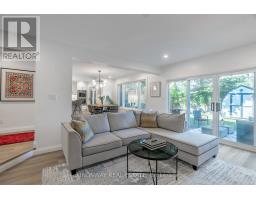387 Mississagua Street Niagara-On-The-Lake, Ontario L0S 1J0
$1,195,000
Welcome To 387 Mississauga Street. This Fully Renovated, Luxurious 40 Foot Wide, Free Hold Town House Is Steps To Queen Street In Old Town NOTL. They Dont Make Them Like This Anymore! 3 Bedrooms, 3 Bathrooms, Oversized Double Car Garage, Private Low Maintenance Backyard With Mature Trees. Approx. 1900 Square Feet (On Two Levels) Plus Another Approx. 1000 Square Feet Of Unfinished Basement. Perfect For Home Theatre Or Gym Or Both! Set Well Back From The Street With Ample Parking For 6 Cars. Huge Kitchen With 9 Foot Island, Sunken Family Room, Two Sided Gas Fireplace, Luxury Vinyl Flooring Throughout. All Renovations Professionally Completed In The Last 2 Years. Feels And Reads As A Detached House! Will Not Find Such Renovated Home With These Finishes Close To Restaurans, Theater, Shops, Etc At This Price. **** EXTRAS **** Stainless Steel Gas Stove, Fridge, Dishwasher, Wine Fridge. Washer, Dryer, All Electrical Light Fixtures And Blinds. (id:50886)
Property Details
| MLS® Number | X10423355 |
| Property Type | Single Family |
| Community Name | 101 - Town |
| AmenitiesNearBy | Park |
| EquipmentType | Water Heater - Gas |
| Features | Wooded Area |
| ParkingSpaceTotal | 8 |
| RentalEquipmentType | Water Heater - Gas |
Building
| BathroomTotal | 3 |
| BedroomsAboveGround | 3 |
| BedroomsTotal | 3 |
| BasementType | Full |
| ConstructionStyleAttachment | Attached |
| CoolingType | Central Air Conditioning |
| ExteriorFinish | Brick |
| FireplacePresent | Yes |
| FlooringType | Vinyl |
| FoundationType | Concrete |
| HalfBathTotal | 1 |
| HeatingFuel | Natural Gas |
| HeatingType | Forced Air |
| StoriesTotal | 2 |
| Type | Row / Townhouse |
| UtilityWater | Municipal Water |
Parking
| Garage |
Land
| Acreage | No |
| LandAmenities | Park |
| Sewer | Sanitary Sewer |
| SizeDepth | 116 Ft |
| SizeFrontage | 40 Ft |
| SizeIrregular | 40 X 116.01 Ft |
| SizeTotalText | 40 X 116.01 Ft |
| SurfaceWater | Lake/pond |
Rooms
| Level | Type | Length | Width | Dimensions |
|---|---|---|---|---|
| Second Level | Primary Bedroom | 13 m | 14 m | 13 m x 14 m |
| Second Level | Bedroom 2 | 11 m | 10 m | 11 m x 10 m |
| Second Level | Bedroom 3 | 12 m | 14 m | 12 m x 14 m |
| Main Level | Kitchen | 18 m | 12 m | 18 m x 12 m |
| Main Level | Living Room | 16 m | 13 m | 16 m x 13 m |
| Main Level | Dining Room | 13 m | 13 m | 13 m x 13 m |
| Main Level | Family Room | 18 m | 13 m | 18 m x 13 m |
Interested?
Contact us for more information
Kate Miller
Salesperson
201 City Centre Dr #1100
Mississauga, Ontario L5B 2T4
Bart Jack Miller
Salesperson
201 City Centre Dr #1100
Mississauga, Ontario L5B 2T4












