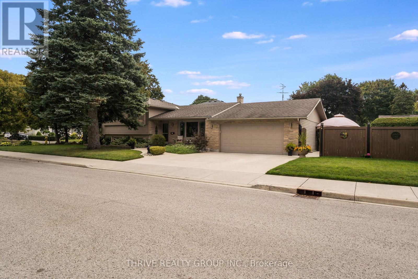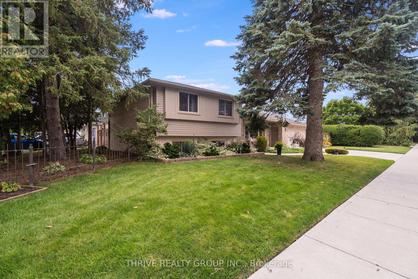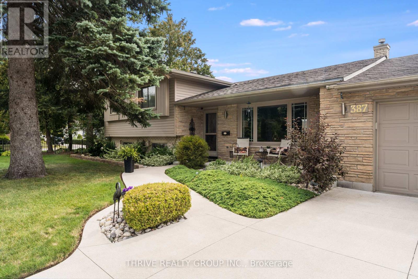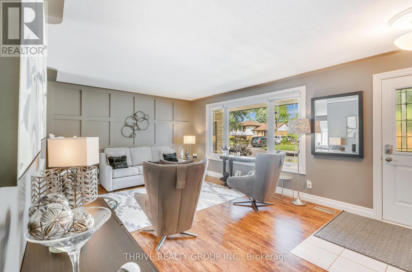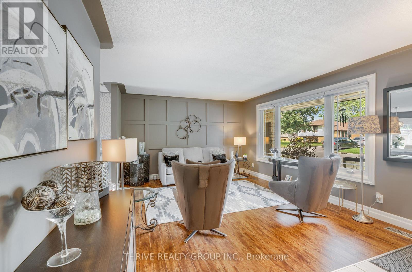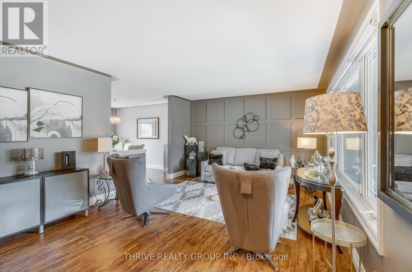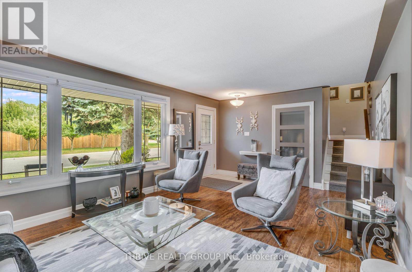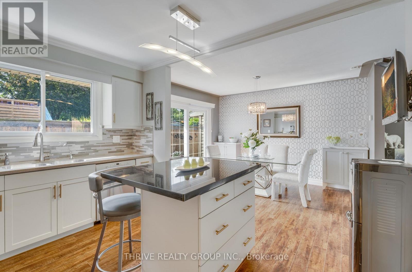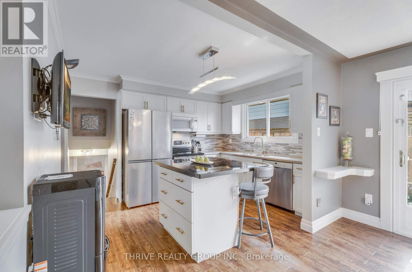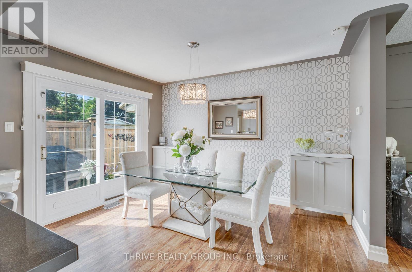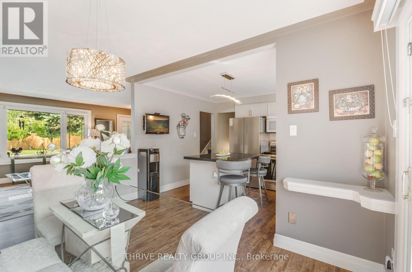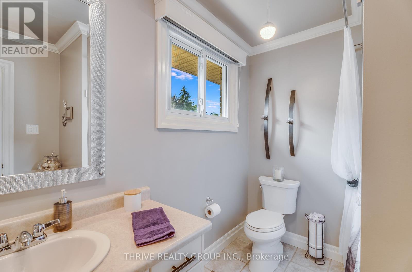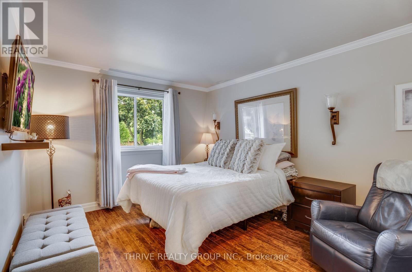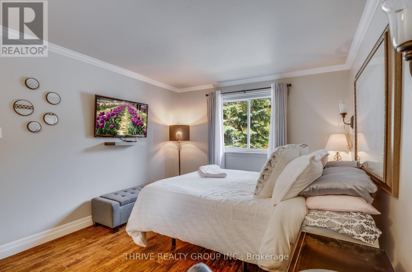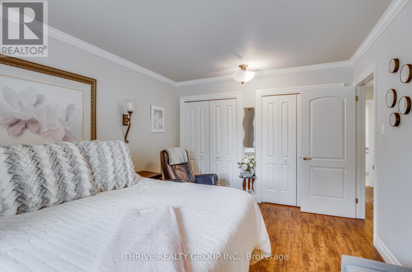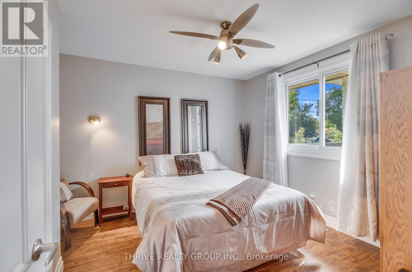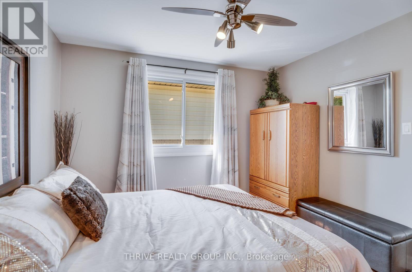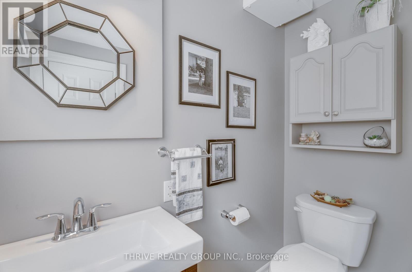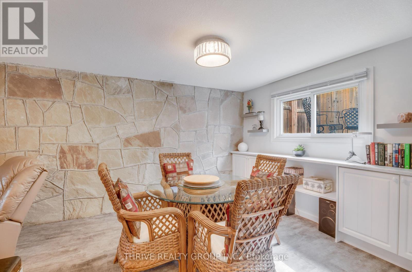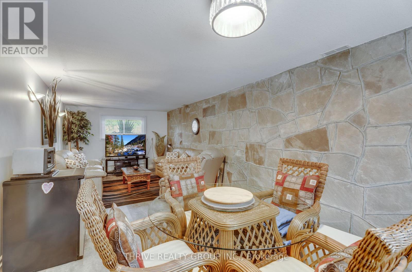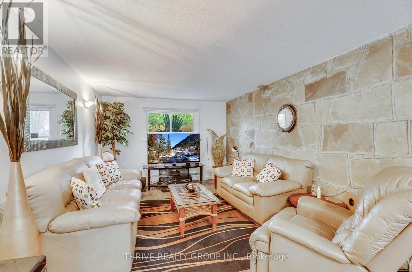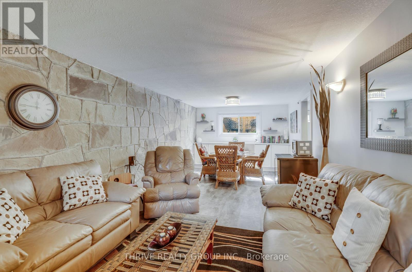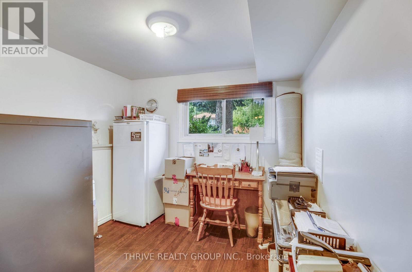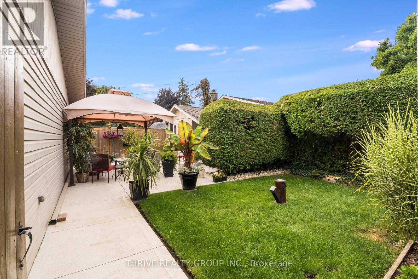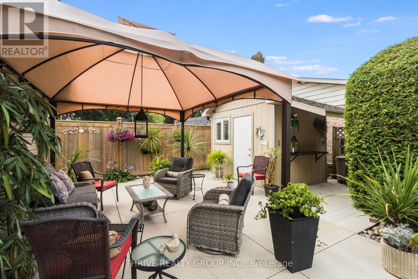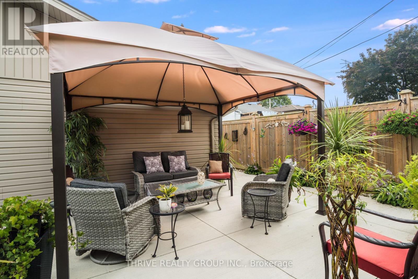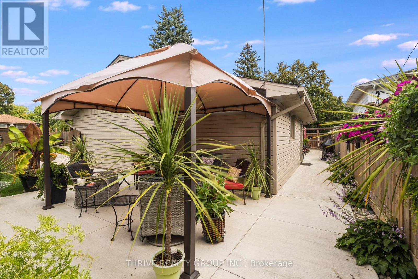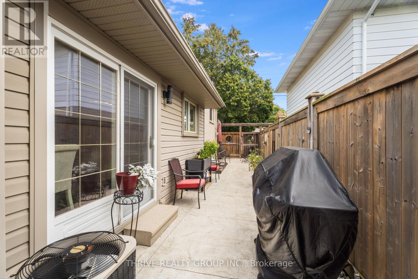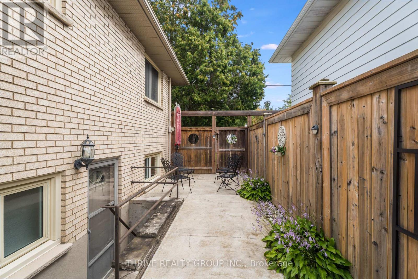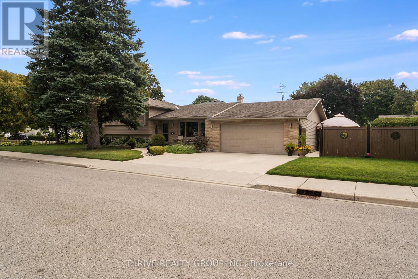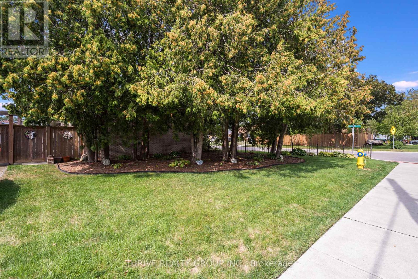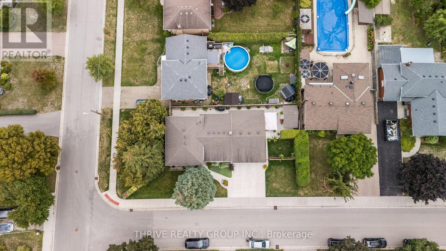387 Regal Drive London East, Ontario N5Y 1J6
$699,900
A must-see! This 3+1 bedroom, 2 bathroom side split sits on a desirable corner lot with fantastic curb appeal. Inside, you'll find updated modern cabinets, countertops, flooring, and stylish bathroom finishes.The light-filled lower level offers a bright and versatile living room or entertaining space, along with a second bathroom and an additional bedroom. An oversized attached garage has space for two cars plus a workshop at the back - ideal for contractors, hobbyists, or auto enthusiasts. Out back, enjoy a beautifully finished concrete patio that wraps around to the side yard - the perfect spot to relax, entertain, or easily add a hot tub. Don't miss your chance to see this one - schedule your showing today! (id:50886)
Property Details
| MLS® Number | X12390978 |
| Property Type | Single Family |
| Community Name | East A |
| Equipment Type | Water Heater - Gas, Water Heater |
| Parking Space Total | 4 |
| Rental Equipment Type | Water Heater - Gas, Water Heater |
| Structure | Patio(s) |
Building
| Bathroom Total | 2 |
| Bedrooms Above Ground | 3 |
| Bedrooms Below Ground | 1 |
| Bedrooms Total | 4 |
| Age | 51 To 99 Years |
| Amenities | Canopy |
| Appliances | Garage Door Opener Remote(s), Central Vacuum, Dishwasher, Dryer, Stove, Washer, Refrigerator |
| Basement Development | Partially Finished |
| Basement Type | N/a (partially Finished) |
| Construction Style Attachment | Detached |
| Construction Style Split Level | Sidesplit |
| Cooling Type | Central Air Conditioning |
| Exterior Finish | Brick, Vinyl Siding |
| Foundation Type | Concrete |
| Half Bath Total | 1 |
| Heating Fuel | Natural Gas |
| Heating Type | Forced Air |
| Size Interior | 1,100 - 1,500 Ft2 |
| Type | House |
| Utility Water | Municipal Water |
Parking
| Attached Garage | |
| Garage |
Land
| Acreage | No |
| Landscape Features | Landscaped |
| Sewer | Sanitary Sewer |
| Size Depth | 125 Ft ,2 In |
| Size Frontage | 52 Ft |
| Size Irregular | 52 X 125.2 Ft |
| Size Total Text | 52 X 125.2 Ft|under 1/2 Acre |
| Zoning Description | R1-6 |
Rooms
| Level | Type | Length | Width | Dimensions |
|---|---|---|---|---|
| Lower Level | Bedroom | 2.81 m | 3.86 m | 2.81 m x 3.86 m |
| Lower Level | Bathroom | 2.02 m | 1.65 m | 2.02 m x 1.65 m |
| Lower Level | Family Room | 8.09 m | 3.33 m | 8.09 m x 3.33 m |
| Main Level | Living Room | 6.02 m | 3.9 m | 6.02 m x 3.9 m |
| Main Level | Kitchen | 3.7 m | 2.86 m | 3.7 m x 2.86 m |
| Main Level | Dining Room | 3.03 m | 3.71 m | 3.03 m x 3.71 m |
| Sub-basement | Recreational, Games Room | 5.39 m | 4.29 m | 5.39 m x 4.29 m |
| Sub-basement | Laundry Room | 1.55 m | 3.33 m | 1.55 m x 3.33 m |
| Upper Level | Primary Bedroom | 3.33 m | 4.24 m | 3.33 m x 4.24 m |
| Upper Level | Bedroom 2 | 3.33 m | 3.71 m | 3.33 m x 3.71 m |
| Upper Level | Bedroom 3 | 2.88 m | 3.18 m | 2.88 m x 3.18 m |
| Upper Level | Bathroom | 2.03 m | 2.88 m | 2.03 m x 2.88 m |
https://www.realtor.ca/real-estate/28834895/387-regal-drive-london-east-east-a-east-a
Contact Us
Contact us for more information
Steve Stire
Salesperson
www.facebook.com/realtorstire
www.linkedin.com/in/steve-stire-4b1a73225/
www.instagram.com/stevestire_realestate/
(519) 204-5055

