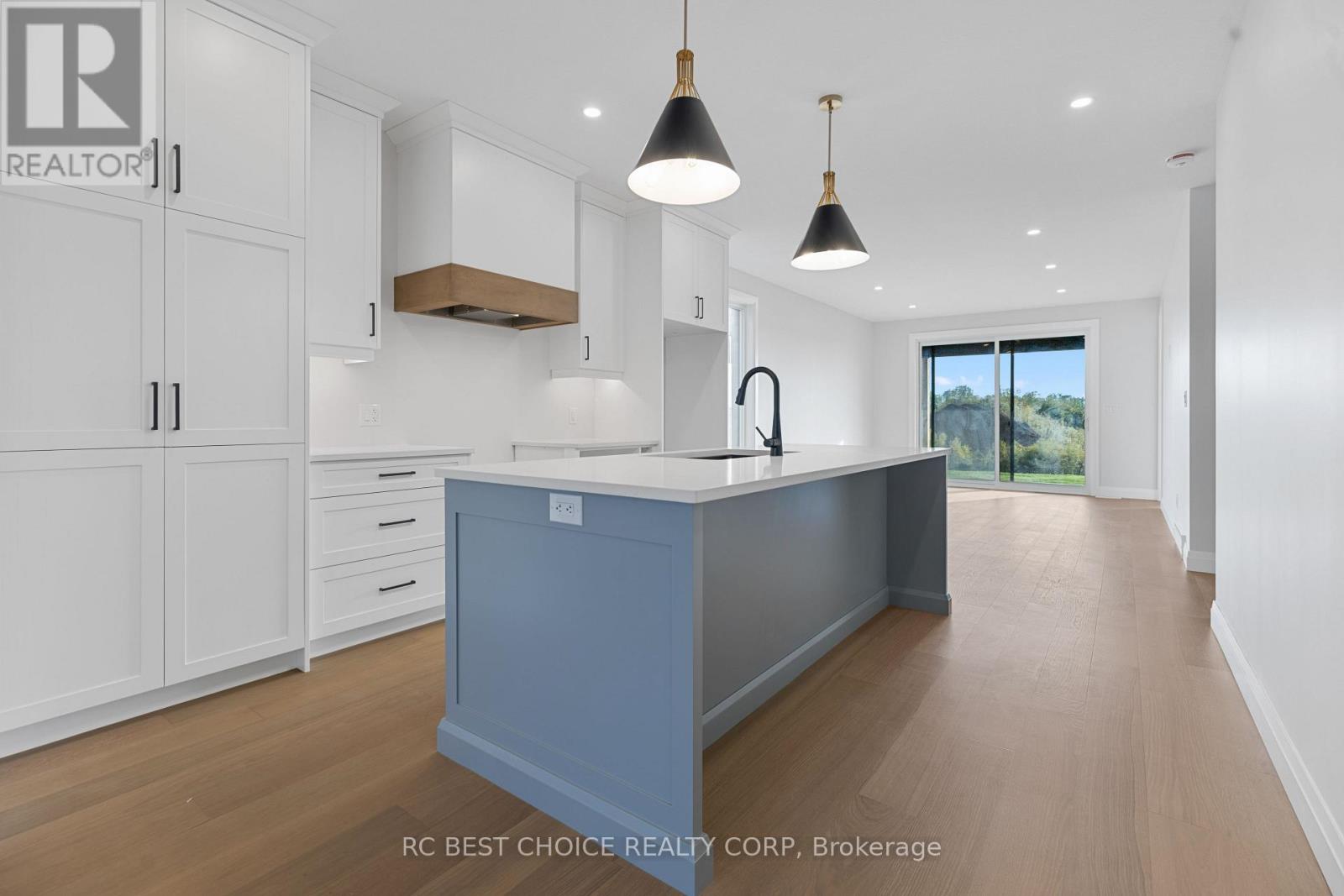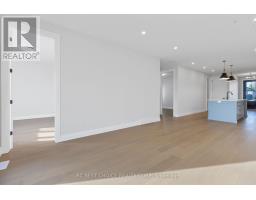3877 Campbell Street N London, Ontario N6P 1B4
$869,999
Welcome to the beautiful subdivision of Heathwoods in Lambeth, where an executive custom-built Model home by Michaelton Homes awaits. This expansive one floor bungalow is finished with a timelessinterior full of premium finishes, 9ft ceilings throughout including the basement, as well as afully specd out designer two-tone kitchen. Quartz Countertops, 8-foot doors, wide plank white oakflooring and a to-be completed wooden back deck complete with an overhang are just some of thefeatures that fill this model home. The basement feels more like a main floor with its oversizedwindows, 9 ft ceilings, plush carpet and an open feng shui layout. Enjoy the luxury of a beautifulmove-in ready model home while being close to nature and some of Londons best schools, parks andshopping! Schedule your showing today! **** EXTRAS **** 2,191 sqft of total living space (including finished basement) (id:50886)
Property Details
| MLS® Number | X9373403 |
| Property Type | Single Family |
| Community Name | South V |
| AmenitiesNearBy | Park |
| CommunityFeatures | School Bus |
| ParkingSpaceTotal | 4 |
Building
| BathroomTotal | 3 |
| BedroomsAboveGround | 2 |
| BedroomsBelowGround | 2 |
| BedroomsTotal | 4 |
| ArchitecturalStyle | Bungalow |
| BasementDevelopment | Finished |
| BasementType | N/a (finished) |
| ConstructionStyleAttachment | Detached |
| CoolingType | Central Air Conditioning |
| ExteriorFinish | Brick |
| FoundationType | Poured Concrete |
| HeatingFuel | Natural Gas |
| HeatingType | Forced Air |
| StoriesTotal | 1 |
| SizeInterior | 1999.983 - 2499.9795 Sqft |
| Type | House |
| UtilityWater | Municipal Water |
Parking
| Attached Garage |
Land
| Acreage | No |
| LandAmenities | Park |
| Sewer | Sanitary Sewer |
| SizeDepth | 111 Ft ,7 In |
| SizeFrontage | 37 Ft ,4 In |
| SizeIrregular | 37.4 X 111.6 Ft |
| SizeTotalText | 37.4 X 111.6 Ft|under 1/2 Acre |
Rooms
| Level | Type | Length | Width | Dimensions |
|---|---|---|---|---|
| Main Level | Kitchen | 4.52 m | 4.57 m | 4.52 m x 4.57 m |
| Main Level | Dining Room | 4.52 m | 3.05 m | 4.52 m x 3.05 m |
| Main Level | Living Room | 4.52 m | 4.17 m | 4.52 m x 4.17 m |
| Main Level | Primary Bedroom | 4.52 m | 3.91 m | 4.52 m x 3.91 m |
| Main Level | Bedroom 2 | 4.52 m | 3.05 m | 4.52 m x 3.05 m |
https://www.realtor.ca/real-estate/27481963/3877-campbell-street-n-london-south-v
Interested?
Contact us for more information
Alex Pilarski
Salesperson
95 Royal Crest Crt Unit 21
Markham, Ontario L3R 9X5











































