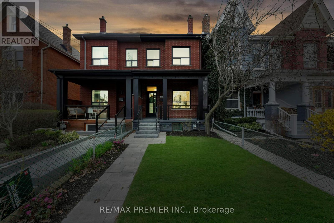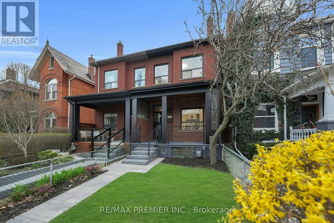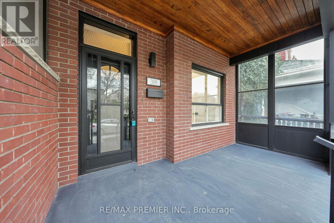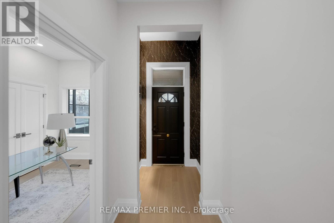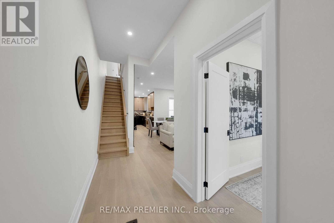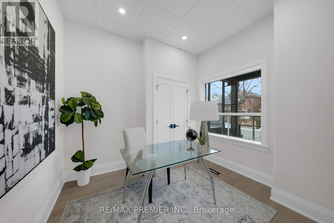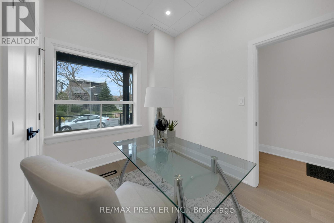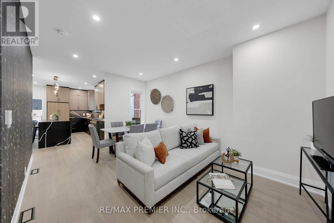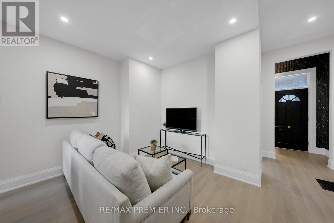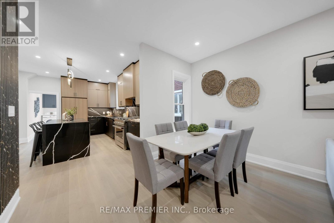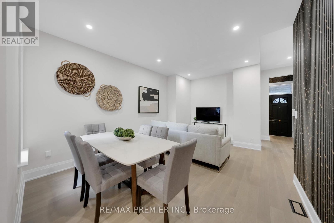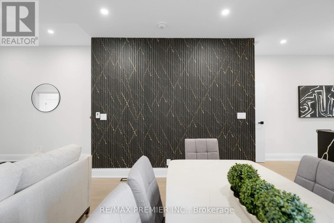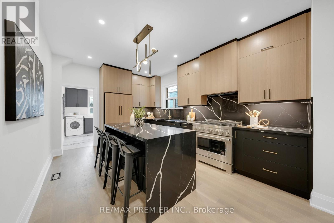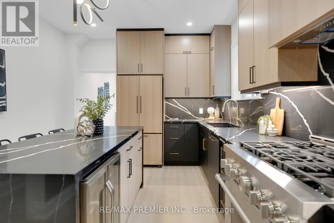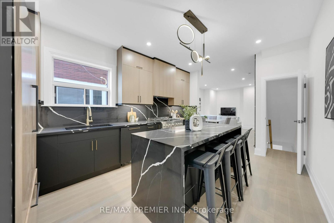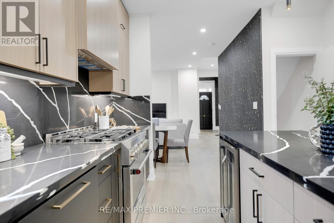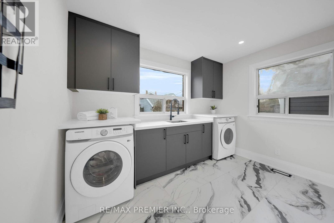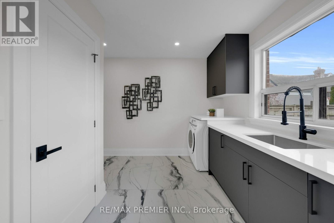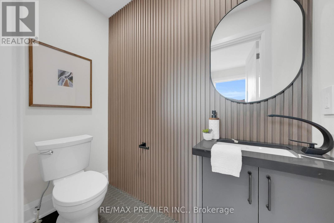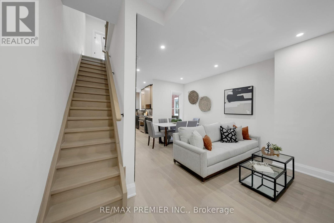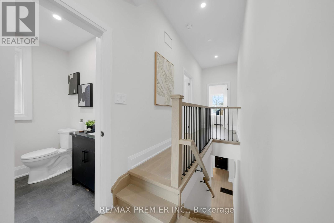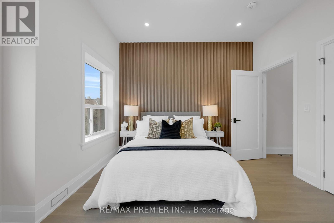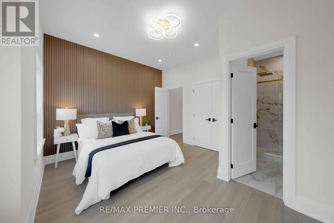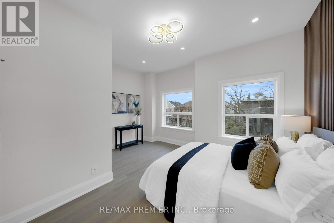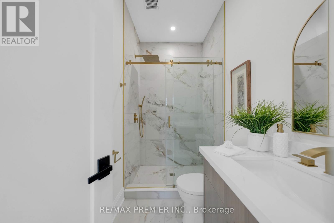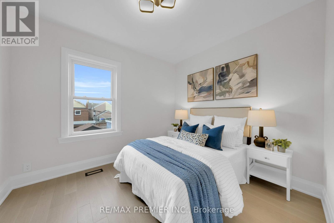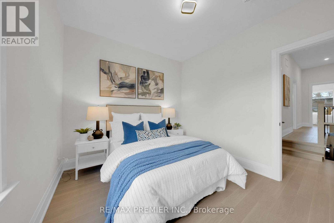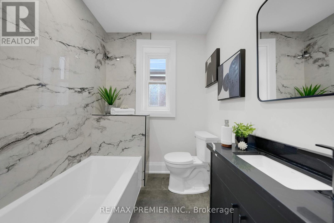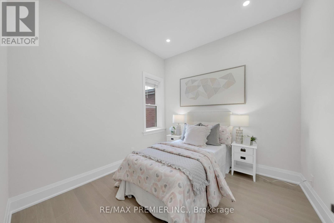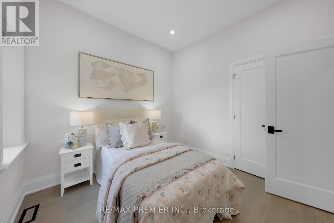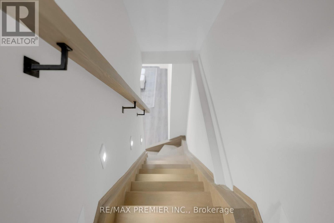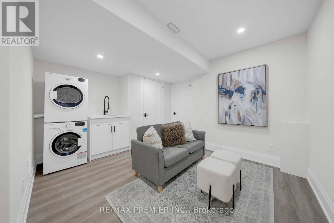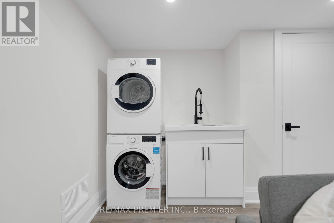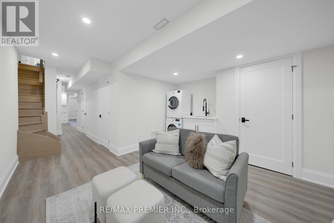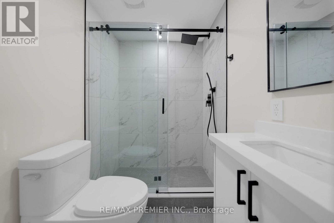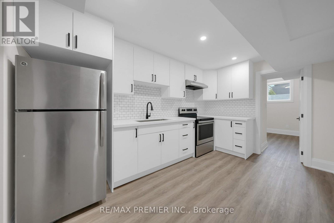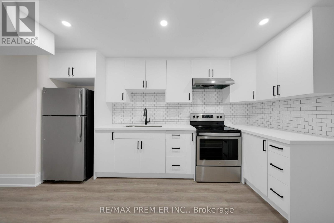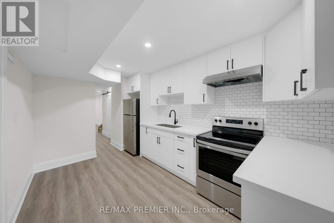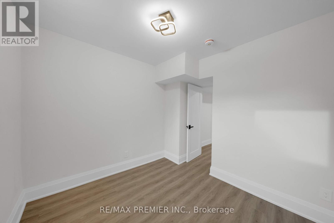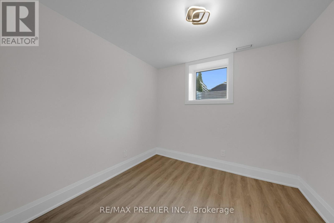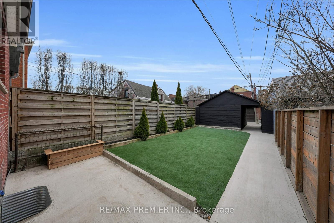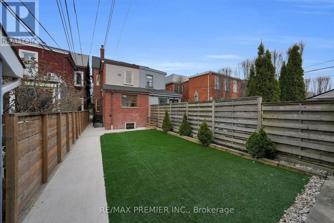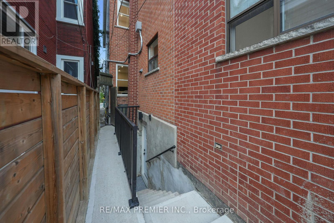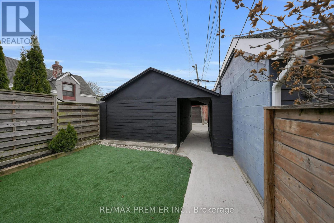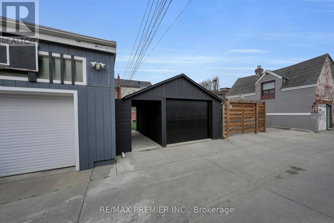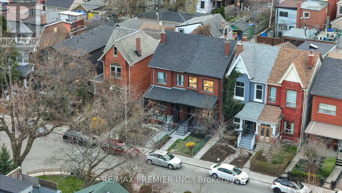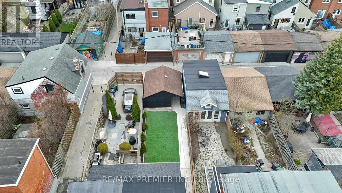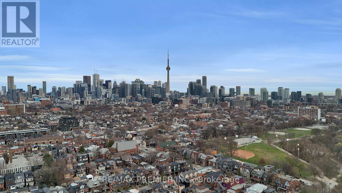388 Crawford Street Toronto, Ontario M6J 2V9
$2,188,888
An incredible opportunity to own a legal duplex with detached laneway garage in one of Toronto's most sought-after neighbourhoods-Trinity Bellwoods. This 4-bed, 4-bath home with main floor office and finished basement offers flexibility for end-users and investors alike. Buyer bonus: Select your finishes and customize the layout prior to closing! This is a rare chance to tailor the home to your style without taking on a full renovation yourself. The home features soaring ceilings, hardwood floors, and an open-concept main floor with high-end materials throughout. The chef-inspired kitchen includes quartz countertops, stainless steel appliances, and a large island with bar seating-perfect for everyday life or entertaining. A stylish powder room adds convenience. Upstairs: 3 generously sized bedrooms, including a primary suite with walk-in closet and spa-like ensuite. All bathrooms have been upgraded with clean, modern finishes. The finished basement-complete with full-height ceilings, full bath, laundry, and separate entrance-offers ideal space for a guest suite, home office, gym, or rental potential. Enjoy a fully fenced backyard with a brand-new deck, front porch for morning coffee, and private laneway garage parking. Located just steps to Trinity Bellwoods Park, Queen West, Ossington, and College-walk to restaurants, cafes, schools, and transit. Customize now. Move in later. This is downtown living, done your way. (id:50886)
Property Details
| MLS® Number | C12465878 |
| Property Type | Single Family |
| Community Name | Trinity-Bellwoods |
| Equipment Type | Water Heater, Water Heater - Tankless |
| Features | Carpet Free, Sump Pump, In-law Suite |
| Parking Space Total | 1 |
| Rental Equipment Type | Water Heater, Water Heater - Tankless |
Building
| Bathroom Total | 4 |
| Bedrooms Above Ground | 3 |
| Bedrooms Below Ground | 1 |
| Bedrooms Total | 4 |
| Appliances | Garage Door Opener Remote(s), All, Garage Door Opener |
| Basement Development | Finished |
| Basement Features | Apartment In Basement |
| Basement Type | N/a, N/a (finished) |
| Construction Status | Insulation Upgraded |
| Construction Style Attachment | Semi-detached |
| Cooling Type | Central Air Conditioning |
| Exterior Finish | Brick, Vinyl Siding |
| Flooring Type | Hardwood, Vinyl, Porcelain Tile |
| Foundation Type | Poured Concrete, Block |
| Half Bath Total | 1 |
| Heating Fuel | Natural Gas |
| Heating Type | Forced Air |
| Stories Total | 2 |
| Size Interior | 1,500 - 2,000 Ft2 |
| Type | House |
| Utility Water | Municipal Water |
Parking
| Detached Garage | |
| Garage |
Land
| Acreage | No |
| Sewer | Sanitary Sewer |
| Size Depth | 127 Ft |
| Size Frontage | 17 Ft ,6 In |
| Size Irregular | 17.5 X 127 Ft |
| Size Total Text | 17.5 X 127 Ft |
| Zoning Description | R(d0.6) |
Rooms
| Level | Type | Length | Width | Dimensions |
|---|---|---|---|---|
| Second Level | Bedroom 2 | 2.94 m | 3.03 m | 2.94 m x 3.03 m |
| Second Level | Primary Bedroom | 3.87 m | 4.63 m | 3.87 m x 4.63 m |
| Basement | Bedroom | 3.45 m | 2.87 m | 3.45 m x 2.87 m |
| Basement | Family Room | 3.46 m | 3.3 m | 3.46 m x 3.3 m |
| Basement | Kitchen | 4.7 m | 3.43 m | 4.7 m x 3.43 m |
| Main Level | Office | 3.18 m | 2.67 m | 3.18 m x 2.67 m |
| Main Level | Family Room | 3.12 m | 4.64 m | 3.12 m x 4.64 m |
| Main Level | Dining Room | 2.25 m | 3.7 m | 2.25 m x 3.7 m |
| Main Level | Kitchen | 4.85 m | 3.5 m | 4.85 m x 3.5 m |
| Main Level | Mud Room | 3.42 m | 3.37 m | 3.42 m x 3.37 m |
| Main Level | Bedroom 3 | 2.97 m | 3.49 m | 2.97 m x 3.49 m |
Utilities
| Cable | Available |
| Electricity | Installed |
| Sewer | Installed |
Contact Us
Contact us for more information
Nirsh Arulnayagam
Broker
nirshrealtygroup.com/
www.facebook.com/nirsharul
ca.linkedin.com/in/nirsh-arulnayagam-532b273
9100 Jane St Bldg L #77
Vaughan, Ontario L4K 0A4
(416) 987-8000
(416) 987-8001
Mark Harris
Salesperson
(905) 782-4911
www.harrisdoeshomes.ca/
www.facebook.com/harrisdoeshomes
twitter.com/HarrisDoesHomes
www.linkedin.com/in/markkleinharris
9100 Jane St Bldg L #77
Vaughan, Ontario L4K 0A4
(416) 987-8000
(416) 987-8001

