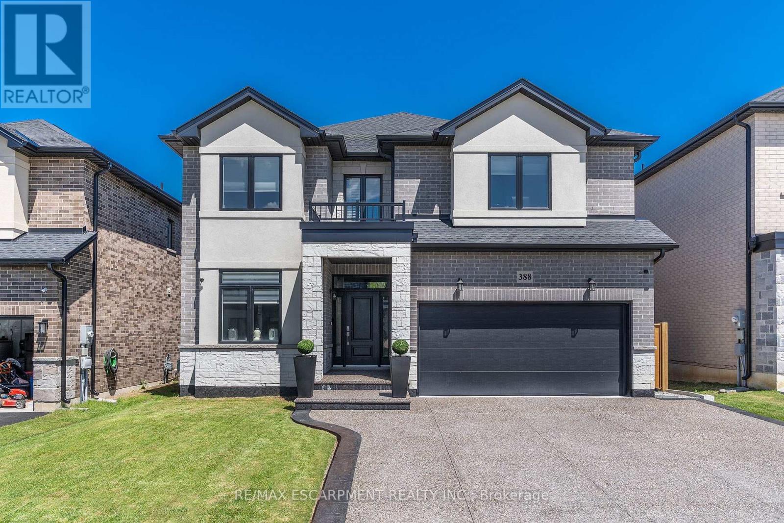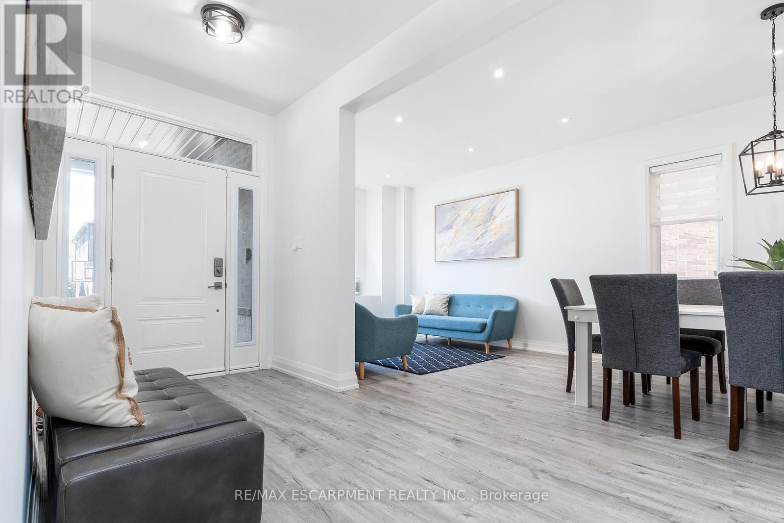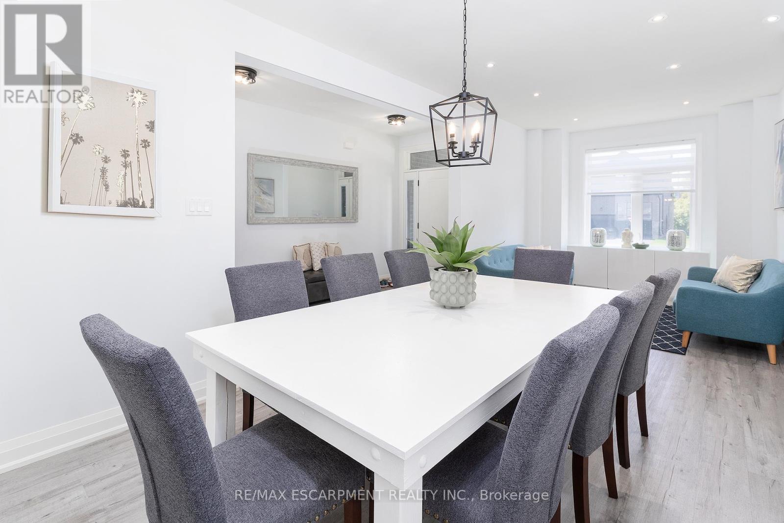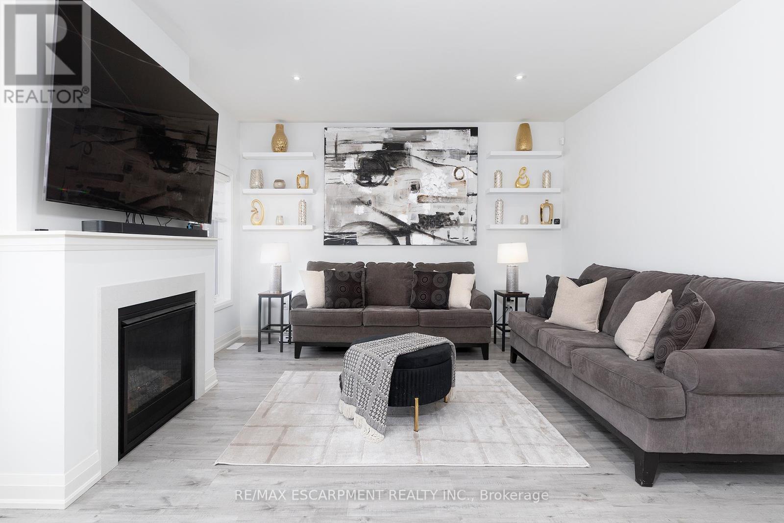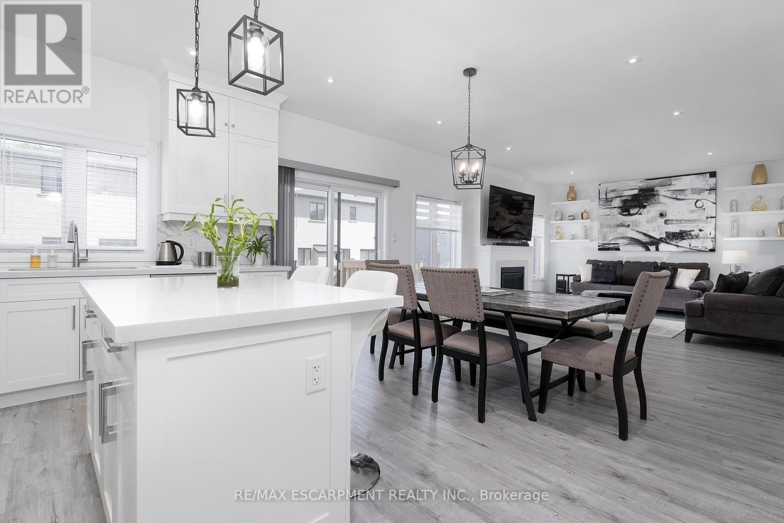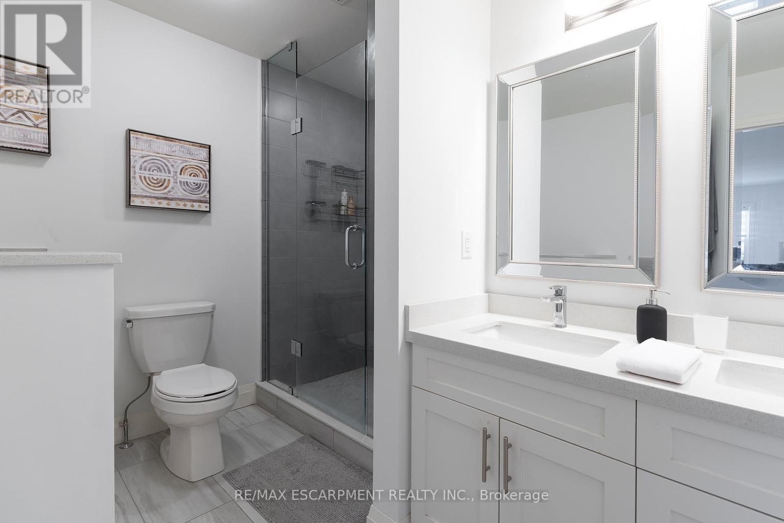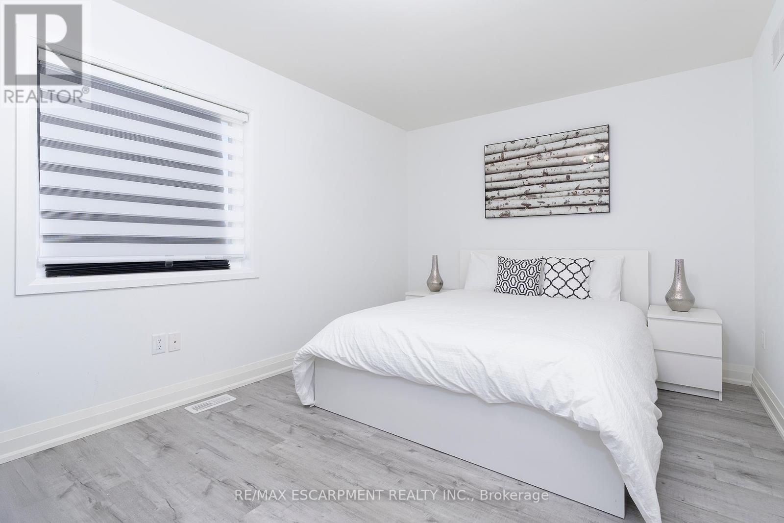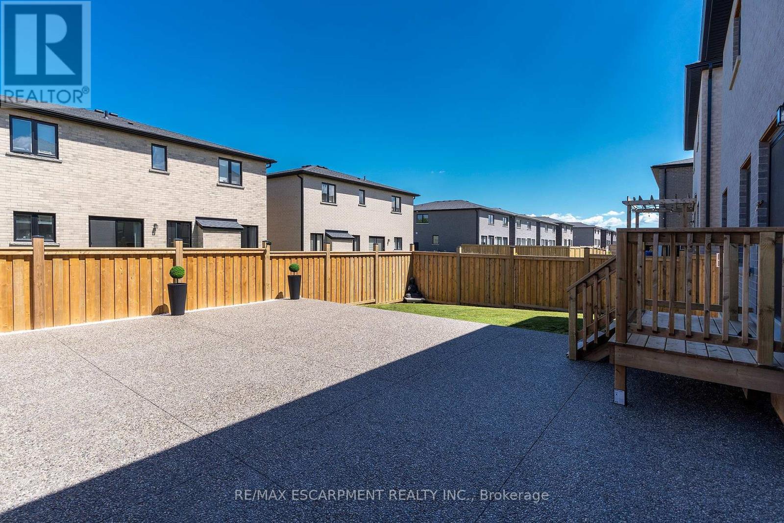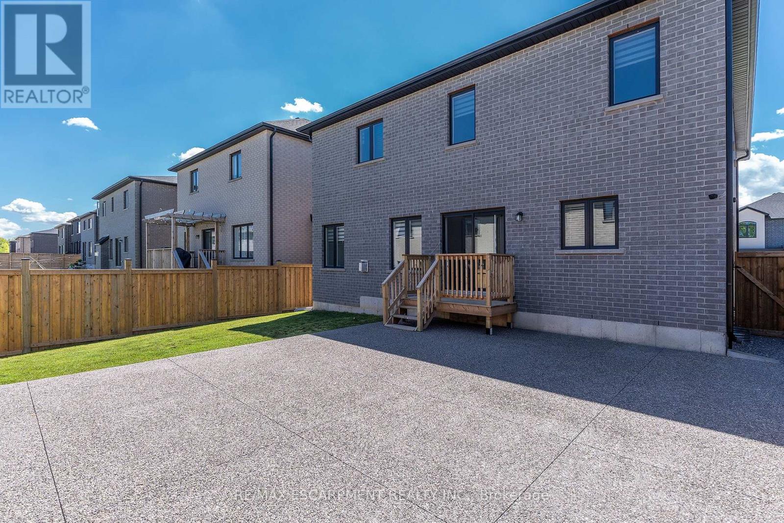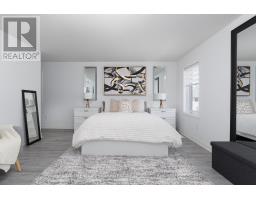388 Klein Circle Hamilton, Ontario L9G 3K9
$1,649,900
MOVE IN READY, BEAUTIFULLY DONE ALMOST NEW 2 STRY!!! You will not want to miss this gem, with aggregated concrete drive and walkway & double garage. Prepare to be wowed by the grand open feel, hardwood floors, zebra blinds, pot lights and plenty of windows throughout exuding natural light. The main flr offers a cozy Liv Rm at the front of house open to the formal DR perfect for entertaining. The Eat-in Kitch is a chefs dream with butlers pantry, S/S appliances, beautifully done backsplash, quartz counters, extra tall cabinets and island w/additional seating open to the Fam Rm w/gas fireplace perfect for family nights at home. This floor is complete with a 2pce bath and the convenience of Main floor laundry/Mud rm w/plenty of cabinets for storage. Upstairs offers plenty of space for any growing family offering loft area, master bed offers walk-in closet and spa like ensuite, there are 4 additional beds 2 with a jack & jill bath for added convenience and an additional 5 pce bath. The lower level awaits your finishing touches. The fully fenced backyard offers small deck area to enjoy your morning coffee or evening wine and a massive aggregate concrete patio area for all your entertaining and unwinding needs. (id:50886)
Open House
This property has open houses!
2:00 pm
Ends at:4:00 pm
2:00 pm
Ends at:4:00 pm
Property Details
| MLS® Number | X12177225 |
| Property Type | Single Family |
| Community Name | Meadowlands |
| Amenities Near By | Park, Place Of Worship, Schools |
| Equipment Type | Water Heater |
| Parking Space Total | 4 |
| Rental Equipment Type | Water Heater |
Building
| Bathroom Total | 4 |
| Bedrooms Above Ground | 5 |
| Bedrooms Total | 5 |
| Age | 0 To 5 Years |
| Appliances | Dishwasher, Dryer, Stove, Washer, Refrigerator |
| Basement Development | Unfinished |
| Basement Type | Full (unfinished) |
| Construction Style Attachment | Detached |
| Cooling Type | Central Air Conditioning |
| Exterior Finish | Brick, Stone |
| Fire Protection | Alarm System |
| Fireplace Present | Yes |
| Foundation Type | Poured Concrete |
| Half Bath Total | 2 |
| Heating Fuel | Natural Gas |
| Heating Type | Forced Air |
| Stories Total | 2 |
| Size Interior | 3,000 - 3,500 Ft2 |
| Type | House |
| Utility Water | Municipal Water |
Parking
| Attached Garage | |
| Garage |
Land
| Acreage | No |
| Fence Type | Fenced Yard |
| Land Amenities | Park, Place Of Worship, Schools |
| Sewer | Sanitary Sewer |
| Size Depth | 101 Ft ,10 In |
| Size Frontage | 45 Ft ,1 In |
| Size Irregular | 45.1 X 101.9 Ft |
| Size Total Text | 45.1 X 101.9 Ft |
Rooms
| Level | Type | Length | Width | Dimensions |
|---|---|---|---|---|
| Second Level | Bedroom | 3.07 m | 4.97 m | 3.07 m x 4.97 m |
| Second Level | Bedroom | 3.64 m | 3.14 m | 3.64 m x 3.14 m |
| Second Level | Bedroom | 3.03 m | 4.75 m | 3.03 m x 4.75 m |
| Second Level | Bedroom | 5.47 m | 4.24 m | 5.47 m x 4.24 m |
| Second Level | Bathroom | Measurements not available | ||
| Second Level | Bathroom | Measurements not available | ||
| Second Level | Loft | 2.56 m | 3.78 m | 2.56 m x 3.78 m |
| Second Level | Primary Bedroom | 4.3 m | 5.6 m | 4.3 m x 5.6 m |
| Second Level | Bathroom | Measurements not available | ||
| Main Level | Living Room | 3.03 m | 3.05 m | 3.03 m x 3.05 m |
| Main Level | Dining Room | 4.36 m | 3.05 m | 4.36 m x 3.05 m |
| Main Level | Kitchen | 5.36 m | 4.24 m | 5.36 m x 4.24 m |
| Main Level | Family Room | 4.26 m | 5.24 m | 4.26 m x 5.24 m |
| Main Level | Laundry Room | 1.98 m | 3.05 m | 1.98 m x 3.05 m |
| Main Level | Mud Room | 2.01 m | 1.28 m | 2.01 m x 1.28 m |
| Main Level | Bathroom | Measurements not available |
https://www.realtor.ca/real-estate/28375279/388-klein-circle-hamilton-meadowlands-meadowlands
Contact Us
Contact us for more information
Mary L. Hamilton
Salesperson
www.soldbyhamilton.ca/
www.facebook.com/maryhamiltonteam/
www.linkedin.com/in/maryhamiltonteam/
(905) 304-3303
(905) 574-1450

