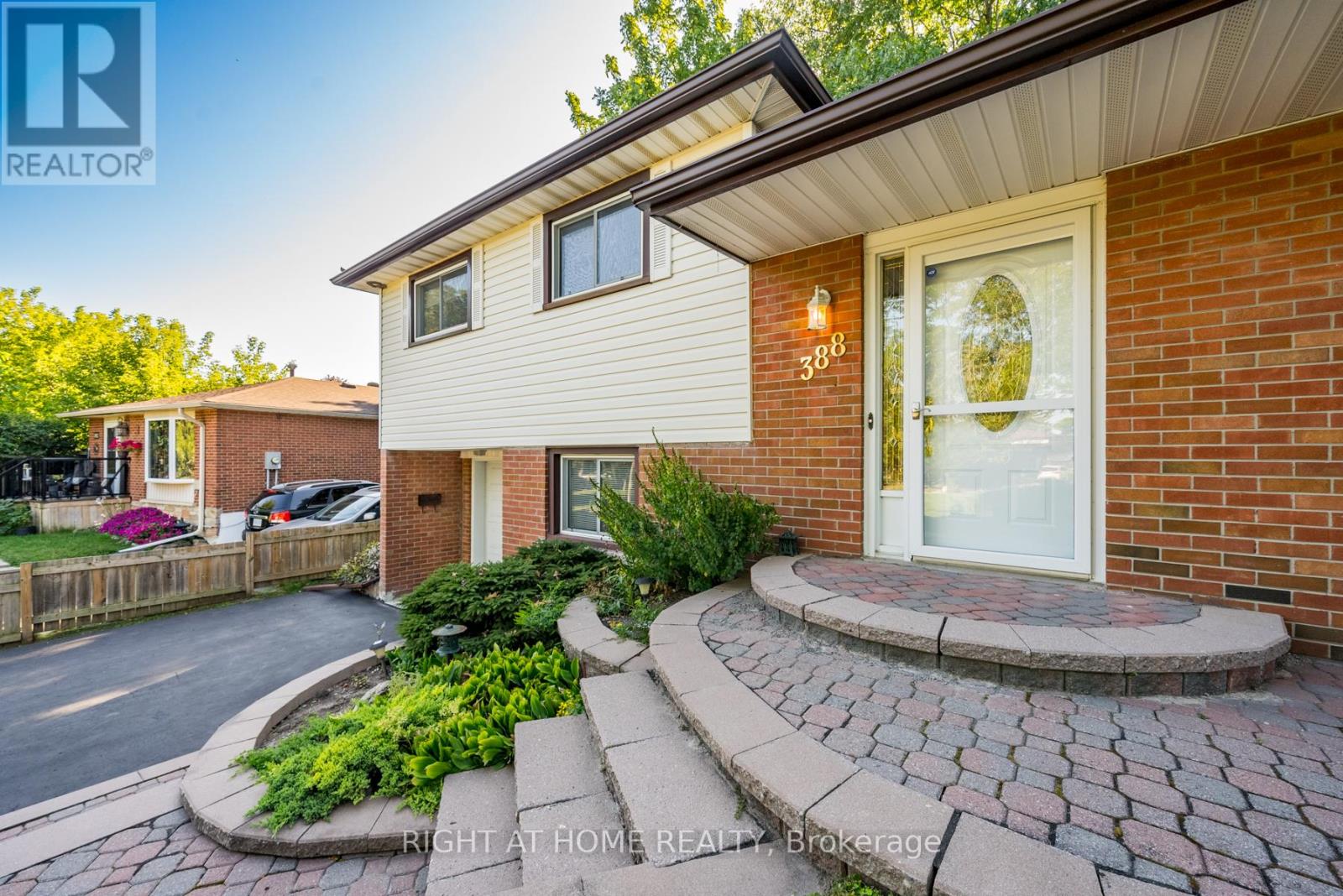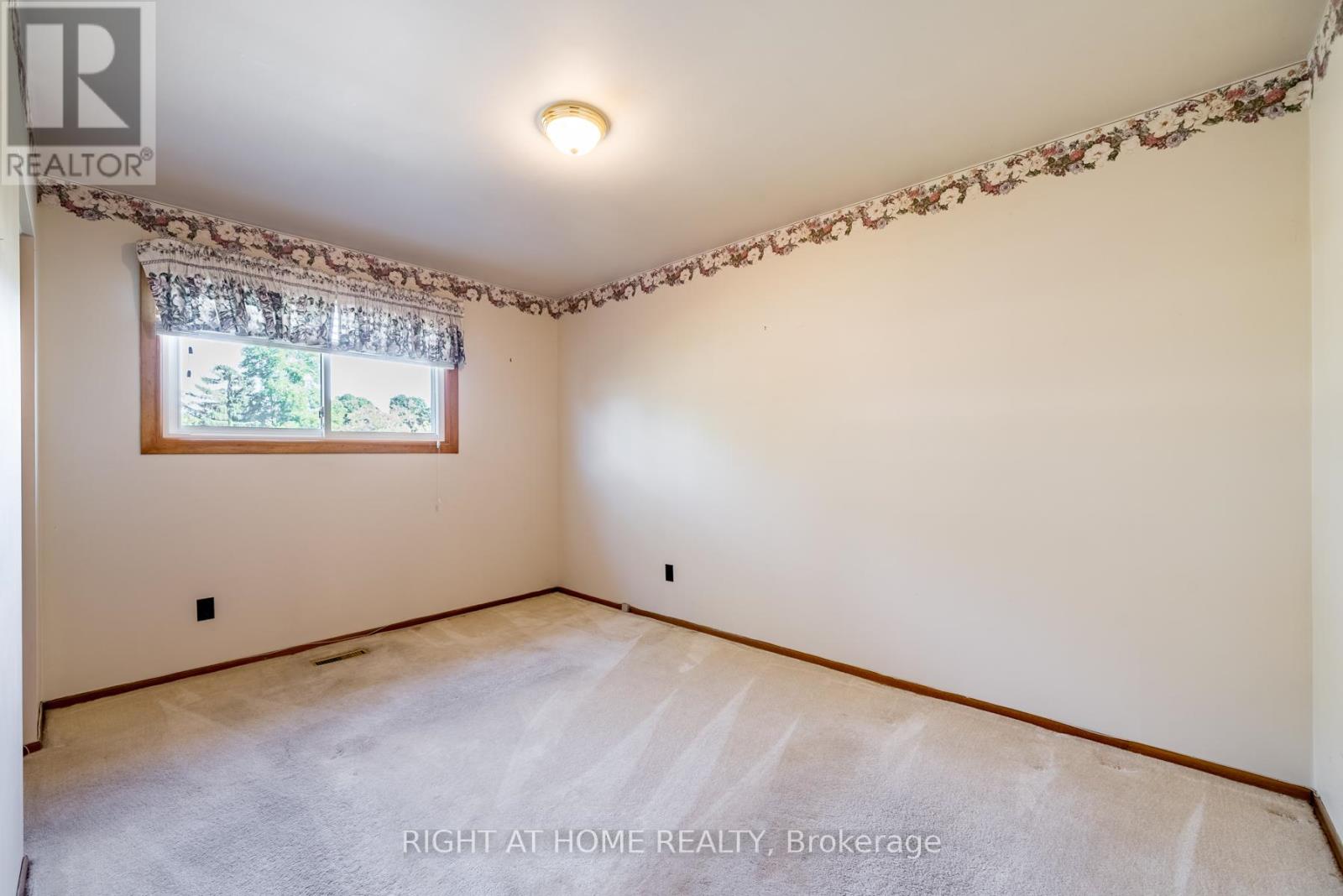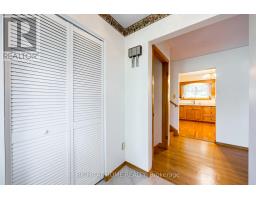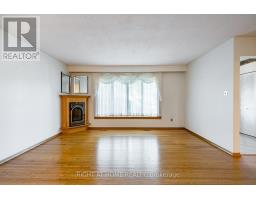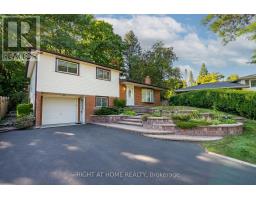388 Marken Court Oshawa (O'neill), Ontario L1G 2K1
$823,800
Meticulously Maintained 4 Level Sidesplit nestled on a huge private treed lot located on a quiet Court. Great for large Family or Inlaw potential. Hardwood floors throughout the Living/Dining Rooms & the 3 Bedrooms. Spacious Living Rm. boasts a Bow Window & Gas Fireplace. Dining Area perfect for your Family and Guests. Large Eat-in Kitchen with Door to Patio, Loads of Cupboards, Pantry & Laminate Flooring. Three large Bedrooms with Hardwood & a 4-piece Bathroom. Ground Floor Family Room has Side Door to Garage & Driveway. Entertain your friends in a Pub-like Recreation Room with Bar & Wood Burning Stone Fireplace. Plenty of Storage Space. The mature treed Yard has a quaint Double Storage Shed & covered Patio. Beautiful Interlocking front Walkway. Just Move In & Enjoy! **** EXTRAS **** All Light Fixtures,Garage Door Opener,2 Openers Inside & Out, Work Bench & Cupboards in Garage. Existing Fridge, Stove, Microwave, Washer, Dryer, Freezer in Basement, Hot Water Tank.Central Vac (id:50886)
Property Details
| MLS® Number | E9295358 |
| Property Type | Single Family |
| Community Name | O'Neill |
| AmenitiesNearBy | Public Transit, Schools, Hospital, Park |
| Features | Cul-de-sac, Irregular Lot Size |
| ParkingSpaceTotal | 5 |
| Structure | Patio(s), Shed |
Building
| BathroomTotal | 2 |
| BedroomsAboveGround | 3 |
| BedroomsTotal | 3 |
| Amenities | Fireplace(s) |
| Appliances | Garage Door Opener Remote(s), Water Heater, Central Vacuum |
| BasementDevelopment | Finished |
| BasementType | N/a (finished) |
| ConstructionStyleAttachment | Detached |
| ConstructionStyleSplitLevel | Sidesplit |
| CoolingType | Central Air Conditioning |
| ExteriorFinish | Brick, Vinyl Siding |
| FireplacePresent | Yes |
| FireplaceTotal | 2 |
| FlooringType | Hardwood, Laminate |
| FoundationType | Unknown |
| HalfBathTotal | 1 |
| HeatingFuel | Natural Gas |
| HeatingType | Forced Air |
| Type | House |
| UtilityWater | Municipal Water |
Parking
| Garage |
Land
| Acreage | No |
| LandAmenities | Public Transit, Schools, Hospital, Park |
| Sewer | Sanitary Sewer |
| SizeDepth | 136 Ft ,10 In |
| SizeFrontage | 33 Ft ,6 In |
| SizeIrregular | 33.55 X 136.88 Ft ; See Survey Attached. Pie-shaped On Court |
| SizeTotalText | 33.55 X 136.88 Ft ; See Survey Attached. Pie-shaped On Court |
Rooms
| Level | Type | Length | Width | Dimensions |
|---|---|---|---|---|
| Second Level | Primary Bedroom | 4.09 m | 2.83 m | 4.09 m x 2.83 m |
| Second Level | Bedroom 2 | 3.99 m | 3.17 m | 3.99 m x 3.17 m |
| Second Level | Bedroom 3 | 2.62 m | 3.07 m | 2.62 m x 3.07 m |
| Basement | Recreational, Games Room | 6.46 m | 3.96 m | 6.46 m x 3.96 m |
| Main Level | Living Room | 4.01 m | 4.03 m | 4.01 m x 4.03 m |
| Main Level | Dining Room | 3.3 m | 2.77 m | 3.3 m x 2.77 m |
| Main Level | Kitchen | 4.03 m | 3.05 m | 4.03 m x 3.05 m |
| Ground Level | Family Room | 7.15 m | 2.85 m | 7.15 m x 2.85 m |
https://www.realtor.ca/real-estate/27354861/388-marken-court-oshawa-oneill-oneill
Interested?
Contact us for more information
Sandra Ann Rawlinson
Salesperson
242 King Street East #1
Oshawa, Ontario L1H 1C7




