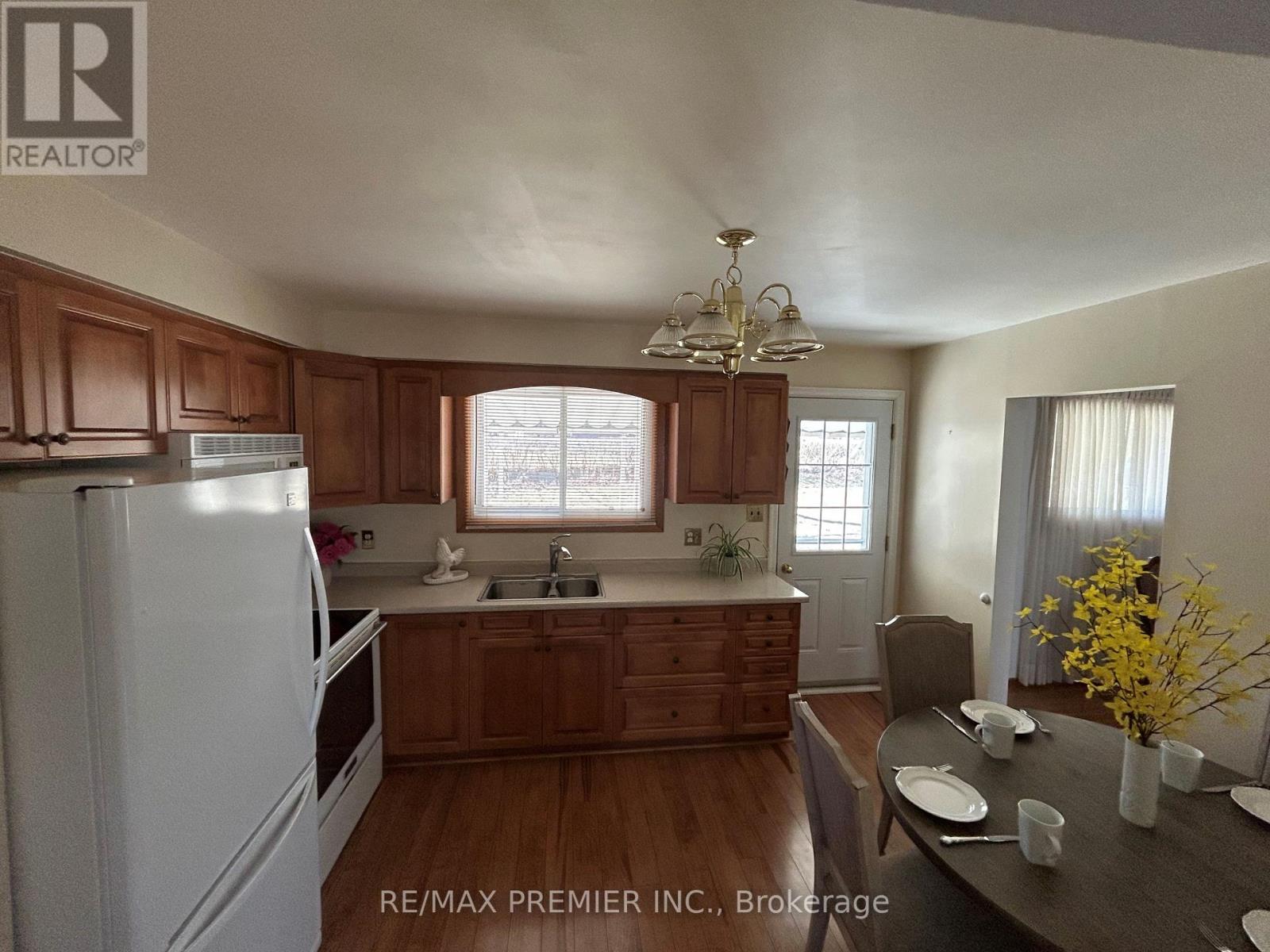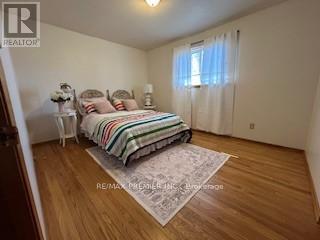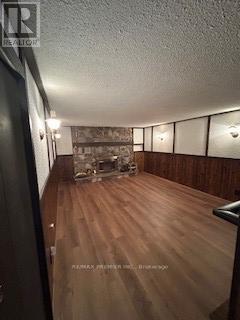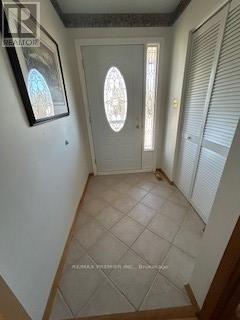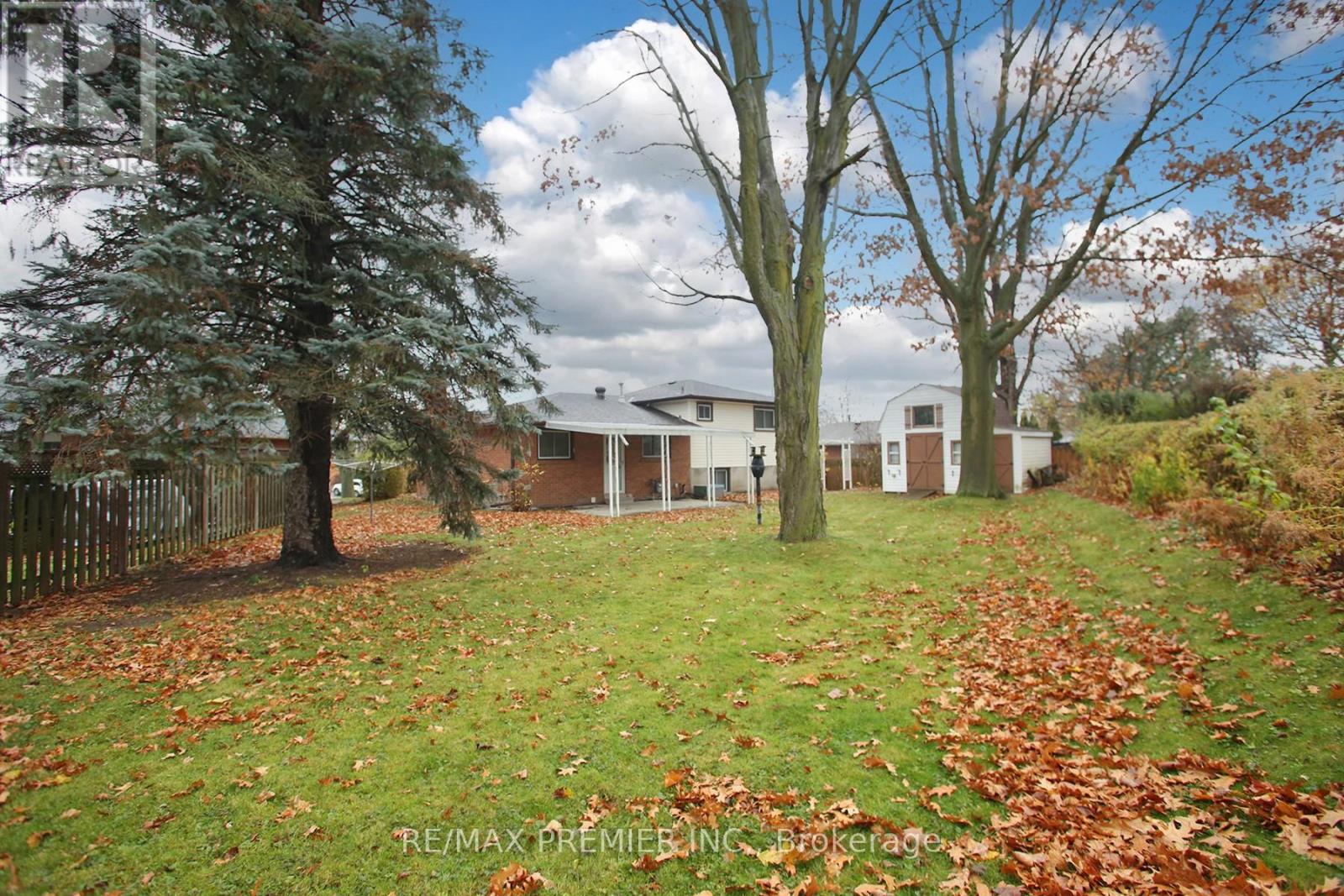388 Marken Court Oshawa, Ontario L1G 2K1
$785,000
Seller Says Bring An Offer. Picture-Perfect 4-Level Side-Split On A Quiet Court. Fabulous Treed Lot Is A Very Private Space To Enjoy. Large Family Home With Separate Entrance To Basement For Nanny Or In-law Suite. True Pride Of Ownership. Meticulously Maintained Hardwood Floors In Living And Dining Room. Three Spacious bedrooms. 4 Piece Bath. Large Living Room With Gas Fireplace And Bow Window. Dining Room Perfect For Family Gatherings And Entertaining Guests. Eat-In Kitchen With Walk-Out To Patio, Lots Of Cupboards Plus A Pantry Family Room. Recreation Room With Bar & Wood Stove Ideal For Family Time Or Hosting Guests. Plenty Of Storage. Mature Treed Yard With Rear Covered Patio And A Loft With A Workshop Attached To A Shortage Shed. Interlocking Front Walkway. A Tremendous Find For Lucky Buyer. (id:50886)
Property Details
| MLS® Number | E11989170 |
| Property Type | Single Family |
| Community Name | O'Neill |
| Amenities Near By | Park, Schools |
| Parking Space Total | 5 |
| Structure | Shed |
Building
| Bathroom Total | 2 |
| Bedrooms Above Ground | 3 |
| Bedrooms Total | 3 |
| Appliances | Garage Door Opener Remote(s), Water Heater, Central Vacuum, Dryer, Freezer, Garage Door Opener, Microwave, Stove, Washer, Refrigerator |
| Basement Development | Finished |
| Basement Features | Separate Entrance, Walk Out |
| Basement Type | N/a (finished) |
| Construction Style Attachment | Detached |
| Construction Style Split Level | Sidesplit |
| Cooling Type | Central Air Conditioning |
| Exterior Finish | Brick, Vinyl Siding |
| Fireplace Present | Yes |
| Flooring Type | Hardwood, Laminate |
| Foundation Type | Unknown |
| Half Bath Total | 1 |
| Heating Fuel | Natural Gas |
| Heating Type | Forced Air |
| Size Interior | 1,100 - 1,500 Ft2 |
| Type | House |
| Utility Water | Municipal Water |
Parking
| Garage |
Land
| Acreage | No |
| Land Amenities | Park, Schools |
| Sewer | Sanitary Sewer |
| Size Depth | 136 Ft ,10 In |
| Size Frontage | 33 Ft ,7 In |
| Size Irregular | 33.6 X 136.9 Ft |
| Size Total Text | 33.6 X 136.9 Ft |
Rooms
| Level | Type | Length | Width | Dimensions |
|---|---|---|---|---|
| Second Level | Primary Bedroom | 4.09 m | 2.83 m | 4.09 m x 2.83 m |
| Second Level | Bedroom 2 | 3.99 m | 3.17 m | 3.99 m x 3.17 m |
| Second Level | Bedroom 3 | 2.62 m | 3.07 m | 2.62 m x 3.07 m |
| Basement | Recreational, Games Room | 6.46 m | 3.96 m | 6.46 m x 3.96 m |
| Main Level | Living Room | 4.01 m | 4.03 m | 4.01 m x 4.03 m |
| Main Level | Dining Room | 3.3 m | 2.77 m | 3.3 m x 2.77 m |
| Main Level | Kitchen | 4.03 m | 3.05 m | 4.03 m x 3.05 m |
| Ground Level | Family Room | 7.15 m | 2.85 m | 7.15 m x 2.85 m |
https://www.realtor.ca/real-estate/27954311/388-marken-court-oshawa-oneill-oneill
Contact Us
Contact us for more information
Ronaldo Levert
Salesperson
1885 Wilson Ave Ste 200a
Toronto, Ontario M9M 1A2
(416) 743-2000
(416) 743-2031











