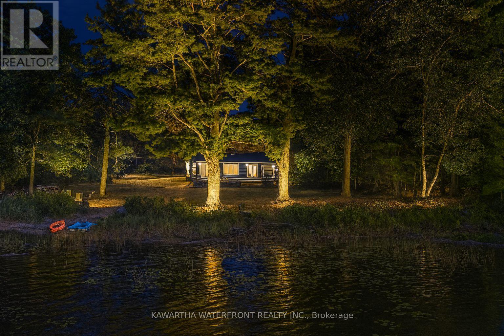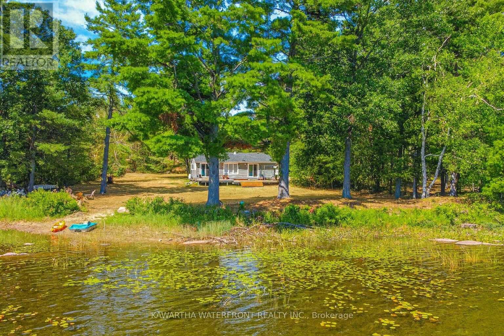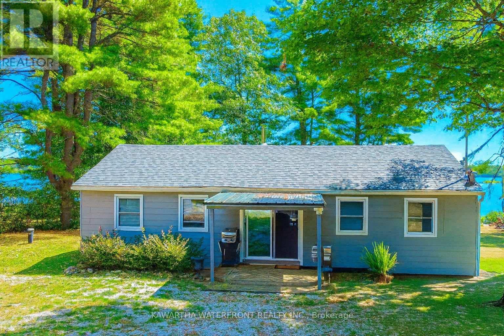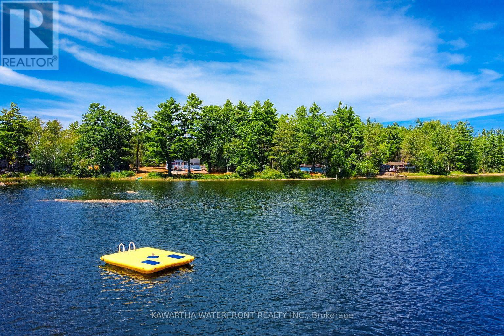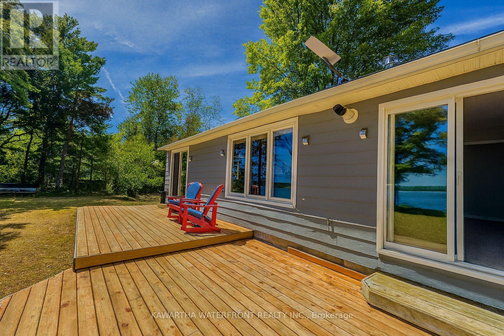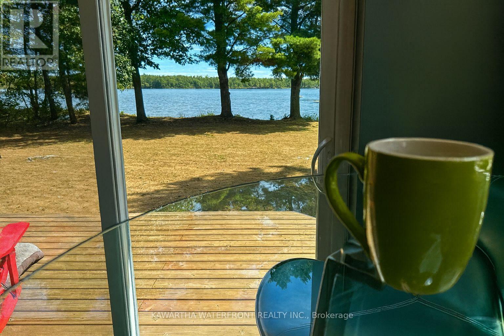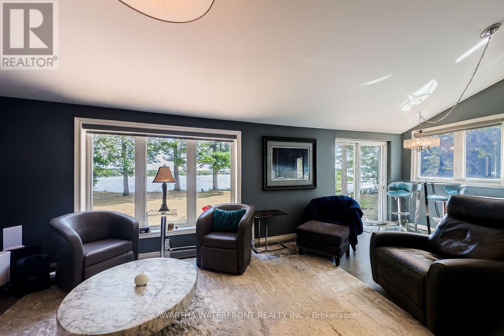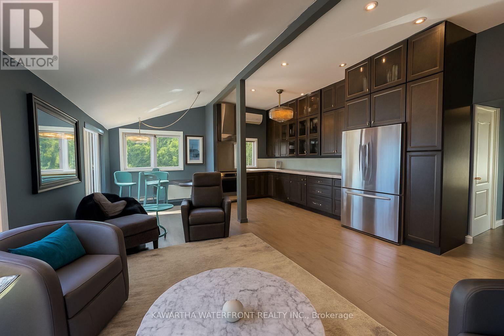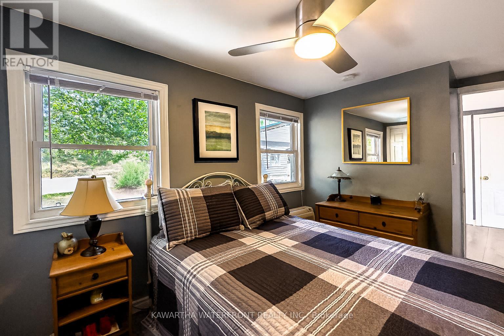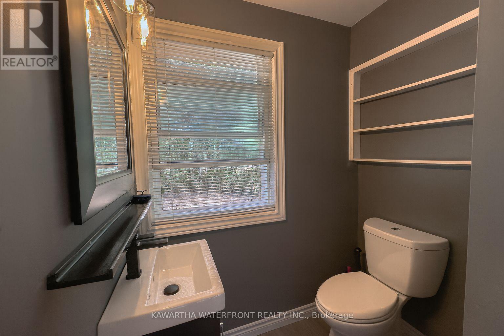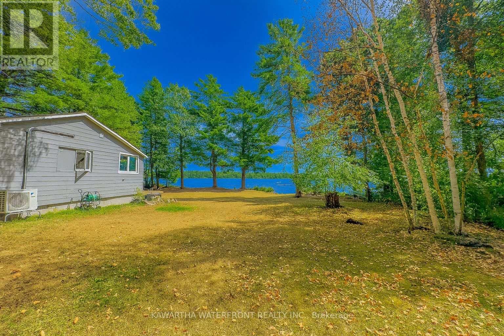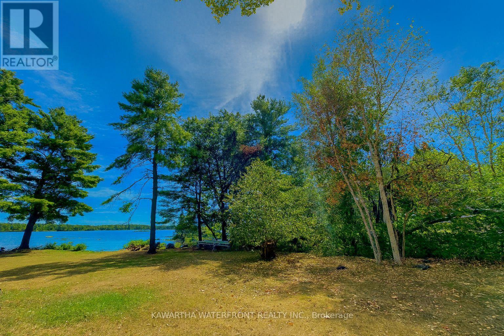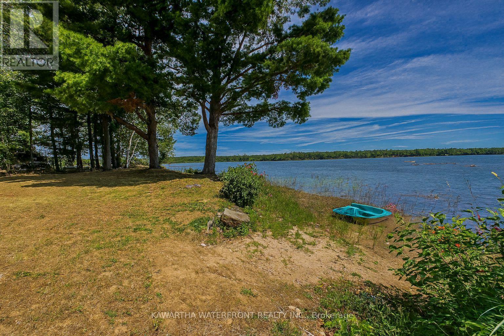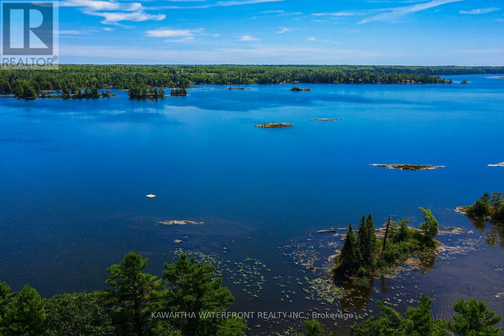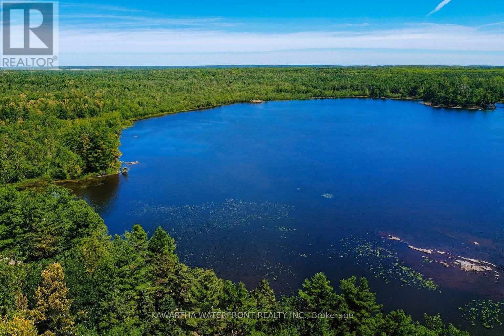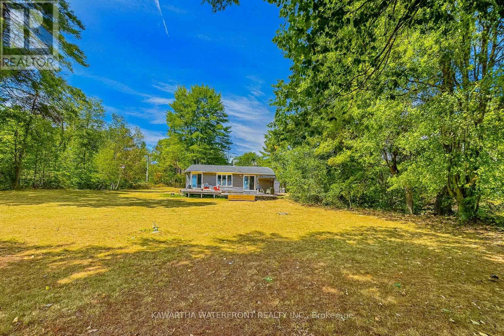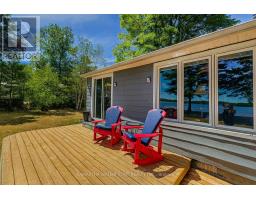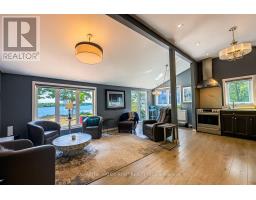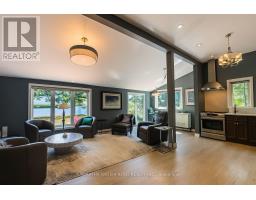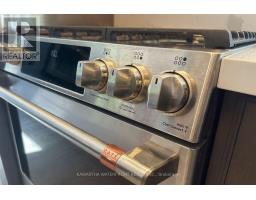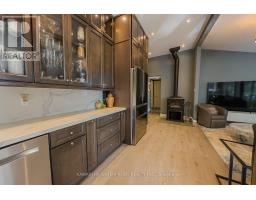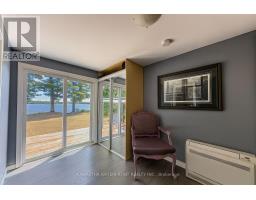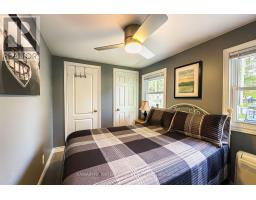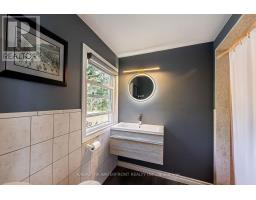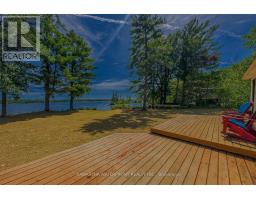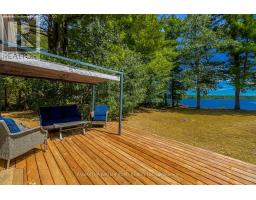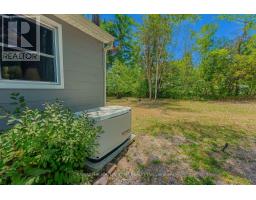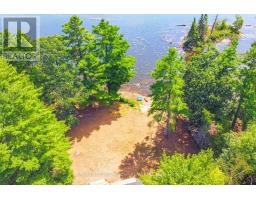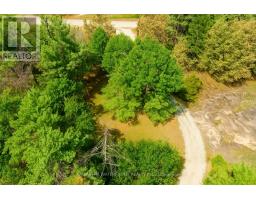388 North Shore Rd Road Kawartha Lakes, Ontario K0M 2B0
$989,000
WHERE THE WORK IS DONE AND THE LAKE IS WAITING. Some places just feel like they've been waiting for you. 388 North Shore Road is one of them. Mornings here start with sunlight dancing across Head Lake, the kind of light that makes your coffee taste better. The air is crisp, the water calm, and the only rush you'll feel is to get down to your private dock for that first paddle of the day. This is no fix-it-up project, the big jobs are already checked off. Even the comfort details are covered, with a new wood stove for those winter nights when the snow is falling and a new air source heat pump to keep summers cool and winters cozy. Behind you, the Queen Elizabeth II Wildlands stretches for 83,000 acres! A vast, untouched playground of forest trails and hidden lakes. In front of you, Head Lakes' ever-changing beauty, from sparkling July afternoons to the soft glow of October mornings. The lot is spacious enough for the whole family (plus friends who just happen to be in the area), perfect for lawn games, campfires, or stargazing until your cheeks hurt from smiling. Whether you're calling it home year-round or your all-season escape, this is the place where the work is done, the lake is calling, and the only thing missing is you. RECENTLY COMPLETED: Generac backup generator, New septic system, Drilled well with filtration, Air source heat pump added to kitchen and 2 bedrooms, Wood Stove, Brand-new kitchen with high end appliances, New flooring, Spacious deck, Spray-foamed crawl space, Shingles, new aluminum dock. Check out the flipbook for all the details! (id:50886)
Property Details
| MLS® Number | X12384663 |
| Property Type | Single Family |
| Community Name | Laxton/Digby/Longford |
| Community Features | Fishing |
| Easement | Unknown |
| Equipment Type | Propane Tank |
| Features | Level Lot, Wooded Area, Irregular Lot Size, Rocky, Backs On Greenbelt, Waterway, Flat Site, Conservation/green Belt, Dry, Country Residential |
| Parking Space Total | 12 |
| Rental Equipment Type | Propane Tank |
| Structure | Shed, Dock |
| View Type | Lake View, Direct Water View |
| Water Front Type | Waterfront |
Building
| Bathroom Total | 2 |
| Bedrooms Above Ground | 3 |
| Bedrooms Total | 3 |
| Age | 51 To 99 Years |
| Appliances | Water Heater, Water Treatment, Dishwasher, Dryer, Freezer, Stove, Washer, Refrigerator |
| Architectural Style | Bungalow |
| Exterior Finish | Wood |
| Fireplace Present | Yes |
| Fireplace Total | 1 |
| Fireplace Type | Woodstove |
| Foundation Type | Wood/piers |
| Heating Fuel | Electric |
| Heating Type | Heat Pump |
| Stories Total | 1 |
| Size Interior | 700 - 1,100 Ft2 |
| Type | House |
| Utility Power | Generator |
| Utility Water | Drilled Well |
Parking
| No Garage |
Land
| Access Type | Year-round Access, Private Docking |
| Acreage | No |
| Sewer | Septic System |
| Size Depth | 341 Ft ,10 In |
| Size Frontage | 160 Ft |
| Size Irregular | 160 X 341.9 Ft |
| Size Total Text | 160 X 341.9 Ft|1/2 - 1.99 Acres |
| Surface Water | Lake/pond |
| Zoning Description | Lsr |
Rooms
| Level | Type | Length | Width | Dimensions |
|---|---|---|---|---|
| Main Level | Primary Bedroom | 4.29 m | 4.21 m | 4.29 m x 4.21 m |
| Main Level | Bedroom 2 | 2.36 m | 2 m | 2.36 m x 2 m |
| Main Level | Bedroom 3 | 3.09 m | 2.31 m | 3.09 m x 2.31 m |
| Main Level | Bathroom | 21.9 m | 18.288 m | 21.9 m x 18.288 m |
| Main Level | Bathroom | 26.82 m | 19.18 m | 26.82 m x 19.18 m |
| Main Level | Dining Room | 2.79 m | 2.64 m | 2.79 m x 2.64 m |
| Main Level | Kitchen | 3.2 m | 2 m | 3.2 m x 2 m |
| Main Level | Living Room | 4.52 m | 3.81 m | 4.52 m x 3.81 m |
Utilities
| Electricity | Installed |
Contact Us
Contact us for more information
Kim Elrick
Salesperson
244 Balsam Lake Dr Unit A
Kirkfield, Ontario K0M 2B0
(705) 438-3000
www.kawarthawaterfront.com/

