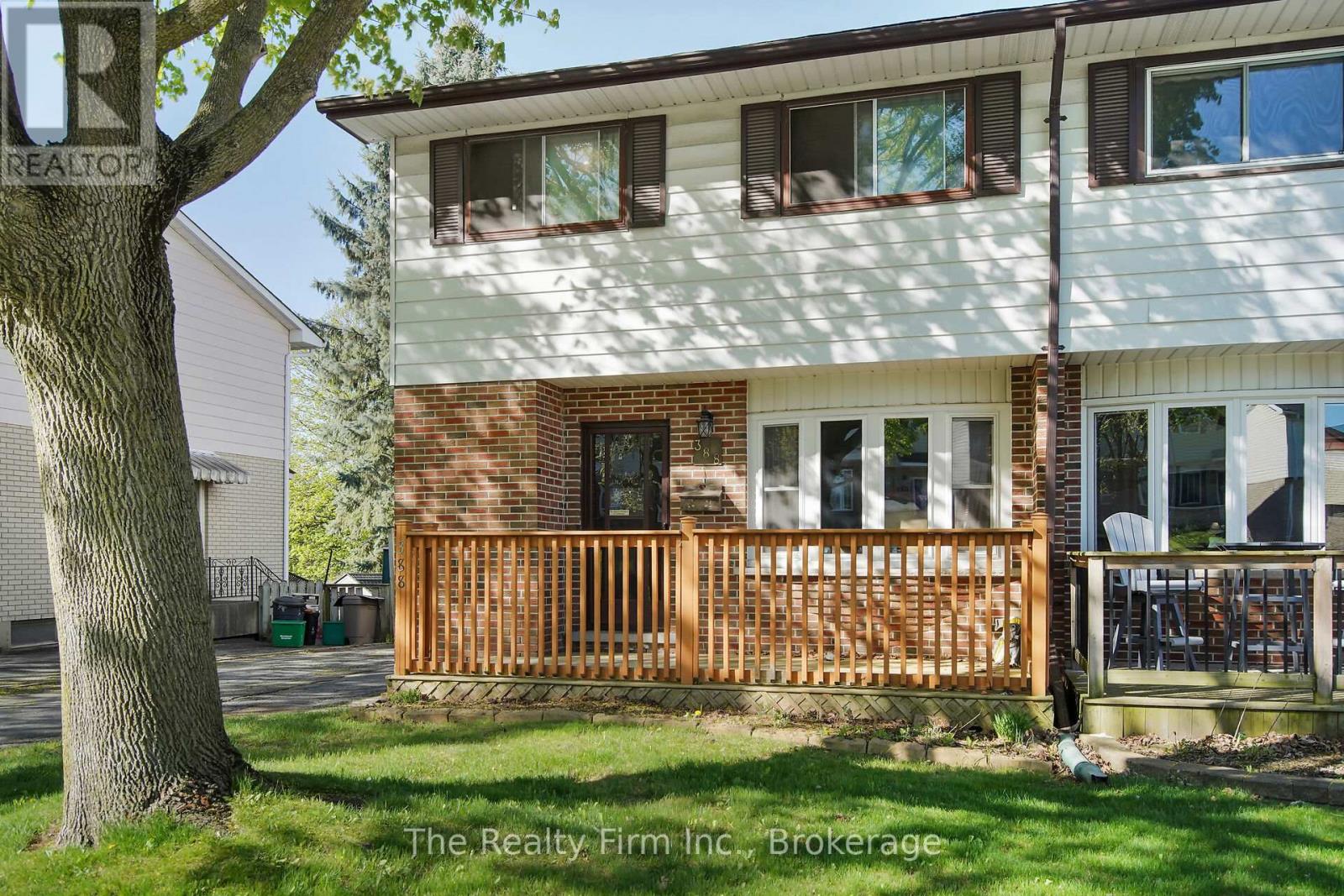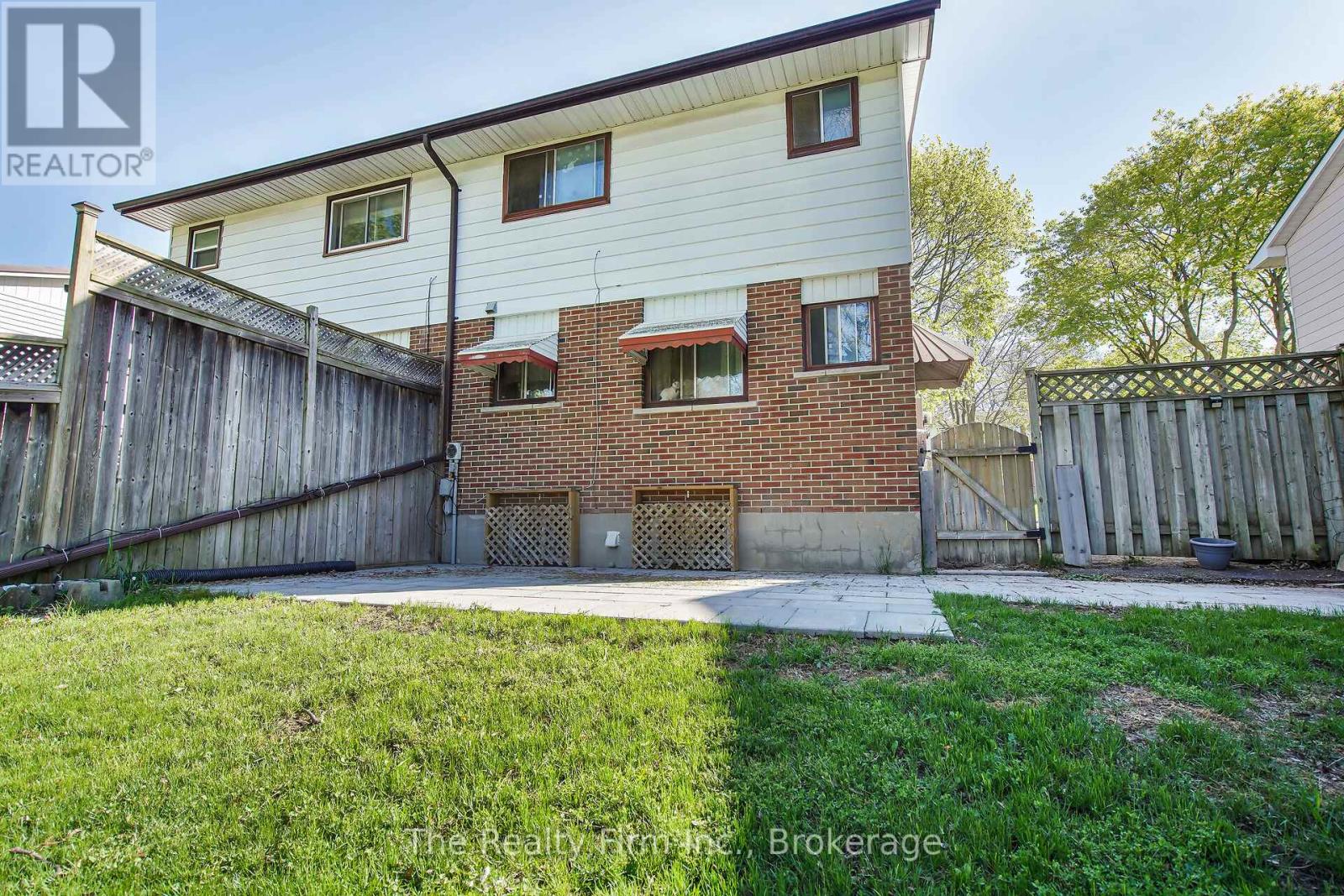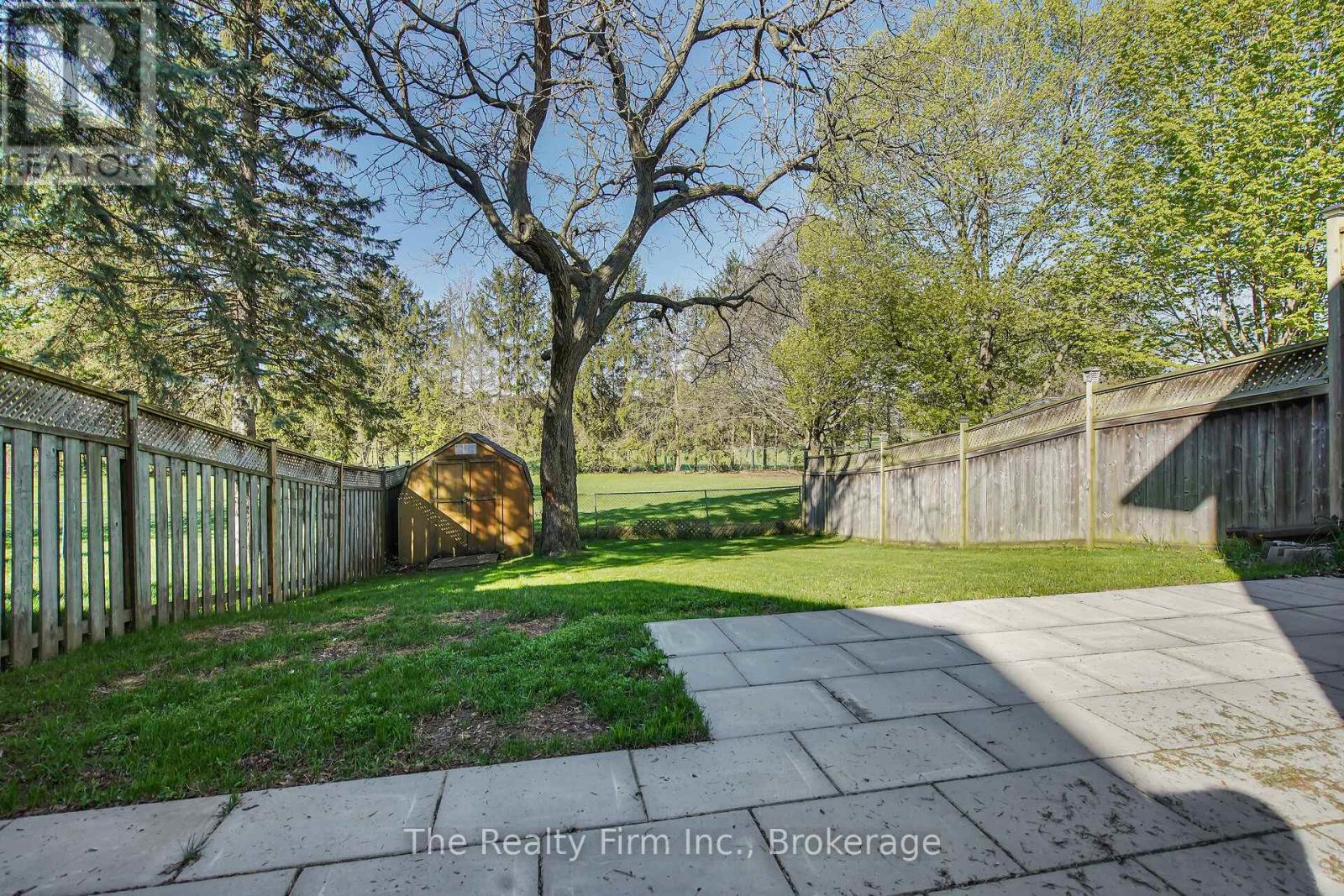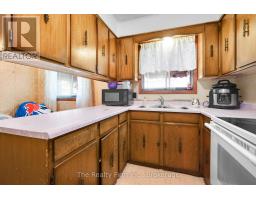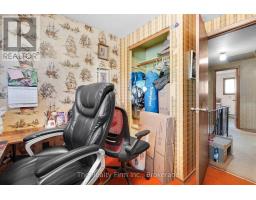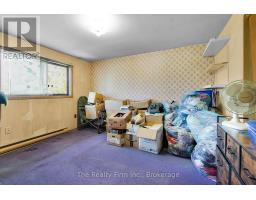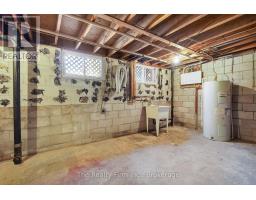388 Odlum Drive Woodstock, Ontario N4S 3S2
3 Bedroom
2 Bathroom
700 - 1,100 ft2
Baseboard Heaters
$368,800
Great Opportunity for first time home buyers or investors this home is bursting with potential. With a little TLC this home is full of potential. Great Location Close to all amenities ( shopping, hospital, schools, Community complex) Close to 401 for easy commute. The private backyard with a new patio installed in 2024 backs on to park. Some recent updates including shingles (2023), front window and Basement windows have been replaced. 3 Bedrooms , partially finished basement. The home is being sold in as is condition (id:50886)
Property Details
| MLS® Number | X12146918 |
| Property Type | Single Family |
| Community Name | Woodstock - South |
| Amenities Near By | Public Transit, Park |
| Community Features | Community Centre, School Bus |
| Equipment Type | Water Heater - Electric |
| Parking Space Total | 3 |
| Rental Equipment Type | Water Heater - Electric |
| Structure | Patio(s), Porch |
Building
| Bathroom Total | 2 |
| Bedrooms Above Ground | 3 |
| Bedrooms Total | 3 |
| Appliances | Stove, Refrigerator |
| Basement Development | Partially Finished |
| Basement Type | N/a (partially Finished) |
| Construction Style Attachment | Semi-detached |
| Exterior Finish | Brick, Aluminum Siding |
| Foundation Type | Block |
| Half Bath Total | 1 |
| Heating Fuel | Electric |
| Heating Type | Baseboard Heaters |
| Stories Total | 2 |
| Size Interior | 700 - 1,100 Ft2 |
| Type | House |
| Utility Water | Municipal Water |
Parking
| No Garage |
Land
| Acreage | No |
| Fence Type | Fenced Yard |
| Land Amenities | Public Transit, Park |
| Sewer | Sanitary Sewer |
| Size Depth | 100 Ft |
| Size Frontage | 31 Ft |
| Size Irregular | 31 X 100 Ft |
| Size Total Text | 31 X 100 Ft |
| Zoning Description | R2 |
Rooms
| Level | Type | Length | Width | Dimensions |
|---|---|---|---|---|
| Second Level | Primary Bedroom | 3.07 m | 3.25 m | 3.07 m x 3.25 m |
| Second Level | Bedroom | 3.28 m | 3 m | 3.28 m x 3 m |
| Second Level | Bedroom | 2.9 m | 8 m | 2.9 m x 8 m |
| Main Level | Living Room | 4.95 m | 3.56 m | 4.95 m x 3.56 m |
| Main Level | Kitchen | 3.99 m | 3.12 m | 3.99 m x 3.12 m |
Contact Us
Contact us for more information
Patricia Gallantry
Broker
The Realty Firm Inc.
10 Michaels Lane
Tillsonburg, Ontario N4G 4G9
10 Michaels Lane
Tillsonburg, Ontario N4G 4G9
(519) 601-1160

