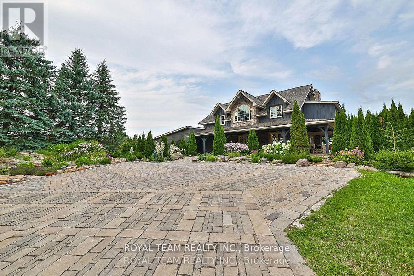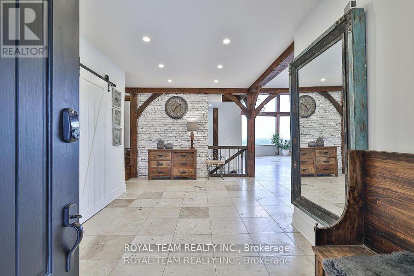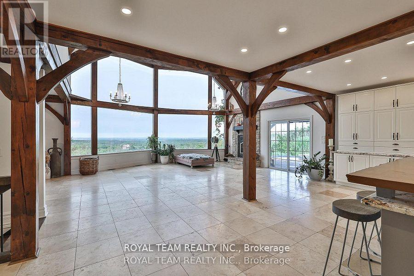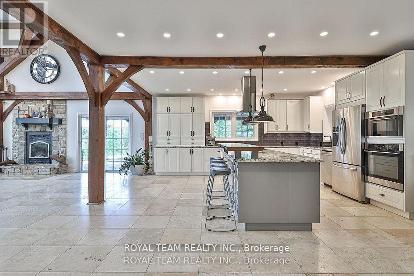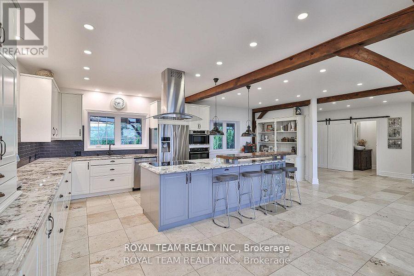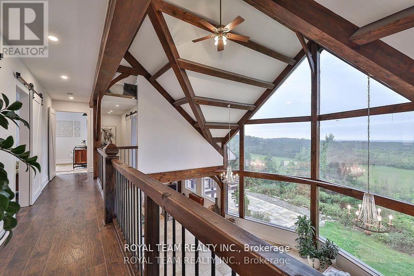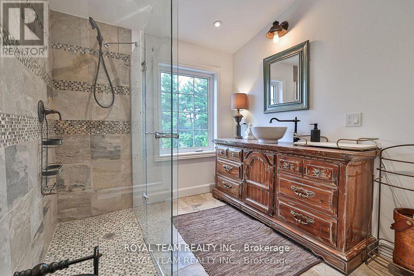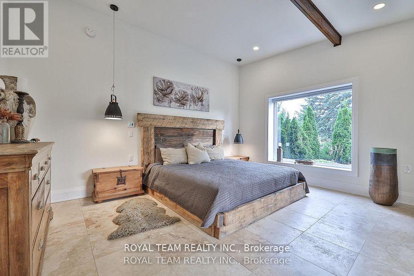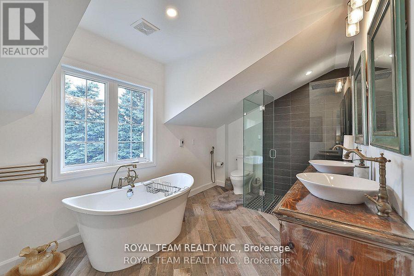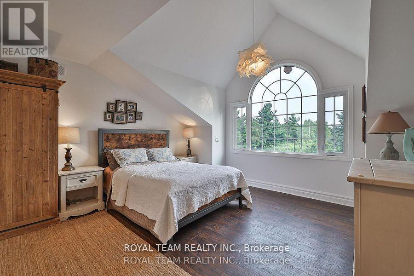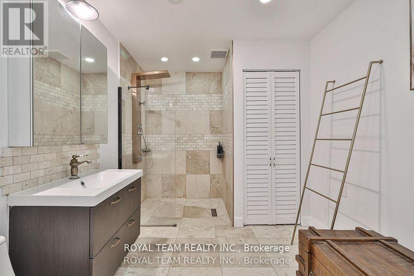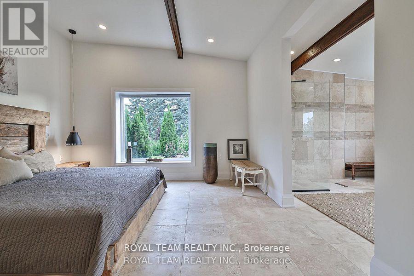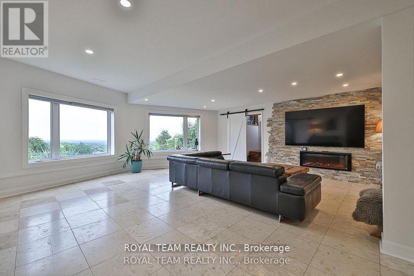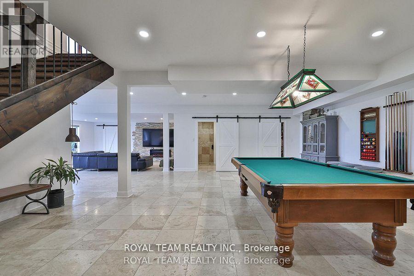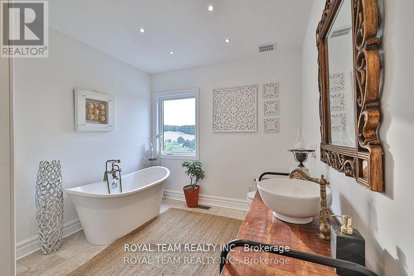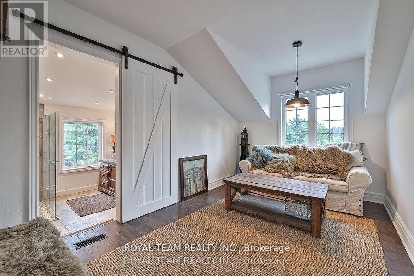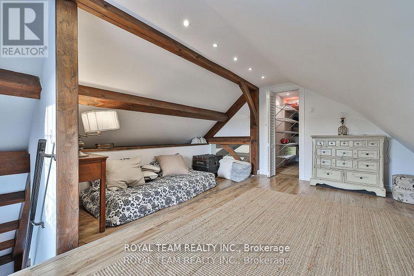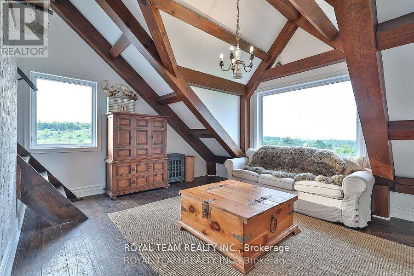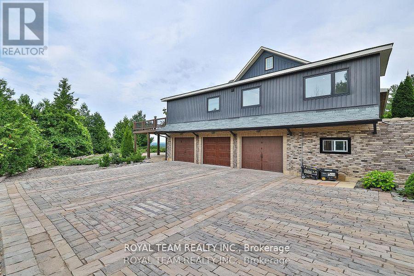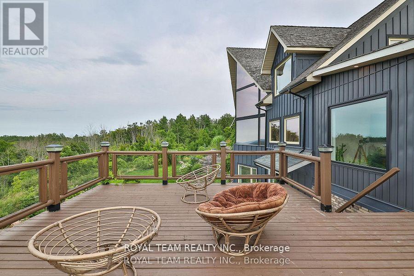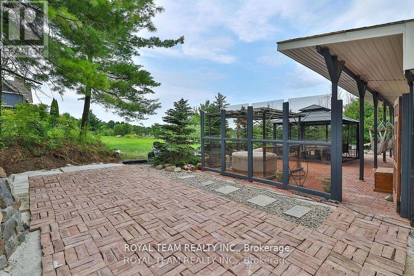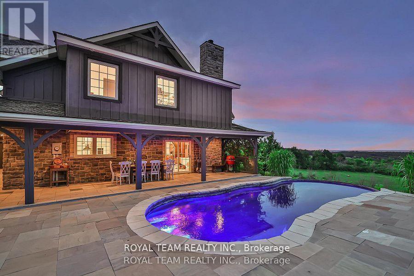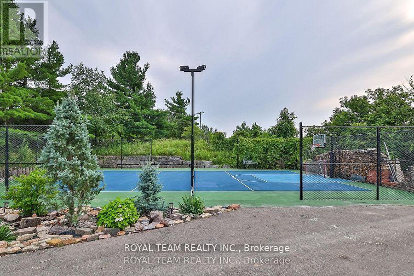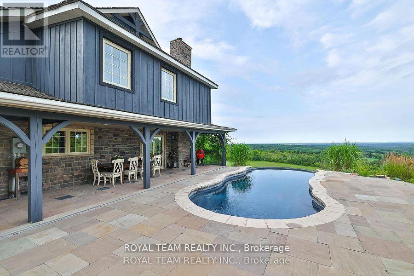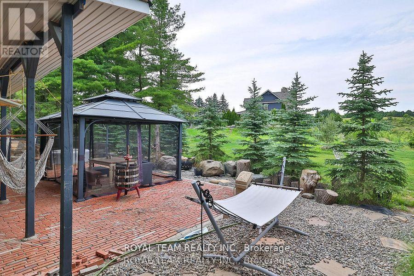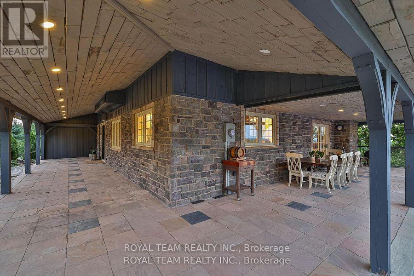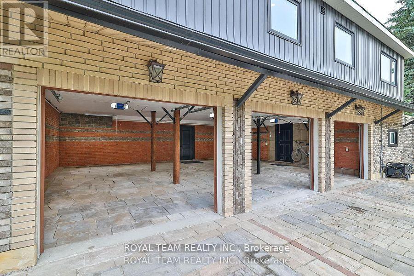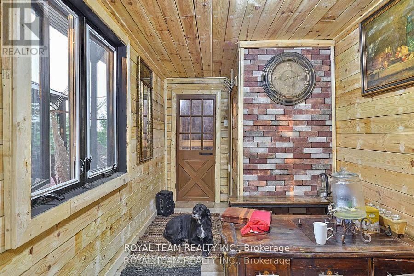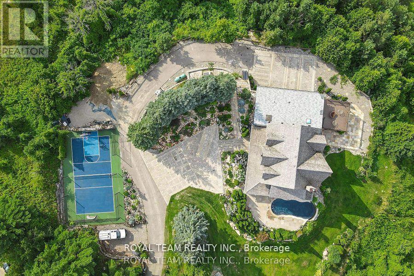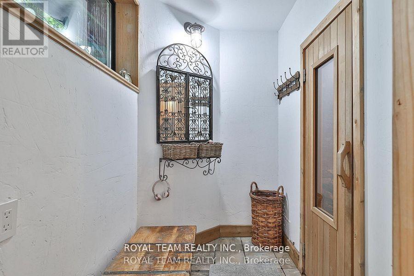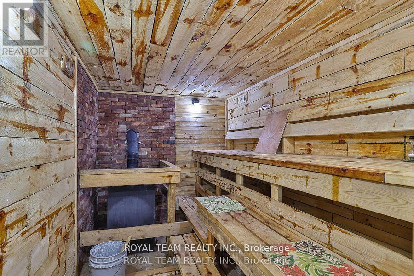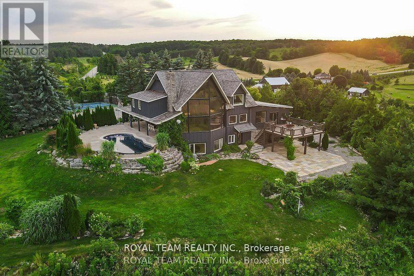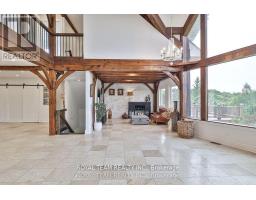388303 20th Side Road Mono, Ontario L9W 6N1
$2,999,000
Introducing this incredible Chalet style Home with over 5000 square feet of living space on a 2.1 acre lot in the town of Mono! The home has been completely renovated over the last 7+ years and features 6 bedrooms, 6 bathrooms, a large stunning kitchen with spectacular views through a large Muskoka style window leading into the living/dining room with 24 foot cathedral ceilings and exposed beams! The property has a finished walk-out basement with heated floors and a bedroom, as well as an electric sauna! The newest addition on the property is The Loft, which can function as an in-law suit, it features a bedroom and a 5 piece ensuite with heated floors throughout and a rough in for a kitchen and washer/dryer, plus its own A/C unit! The exterior of the property has an in-ground infinity salt water pool, professional landscaping, a tennis court that can double as a basketball court, and a stone driveway with parking for over 14 cars, plus a further curved lane leading down to a 3 car garage and even more driveway parking! We saved one of the best features for last - your own Oasis Retreat! An indoor wood burning sauna which also has a small seating area, bathroom and shower! When you step outside, you are greeted by a tranquil resting area with a traditional barrel shower! Pictures do not do it justice, a MUST see! (id:50886)
Property Details
| MLS® Number | X12153876 |
| Property Type | Single Family |
| Community Name | Rural Mono |
| Amenities Near By | Park, Ski Area |
| Features | Ravine, Rolling, Country Residential |
| Parking Space Total | 17 |
| Pool Type | Inground Pool |
Building
| Bathroom Total | 6 |
| Bedrooms Above Ground | 5 |
| Bedrooms Below Ground | 1 |
| Bedrooms Total | 6 |
| Appliances | Cooktop, Dishwasher, Dryer, Furniture, Microwave, Range, Sauna, Stove, Water Heater - Tankless, Washer, Water Treatment, Window Coverings, Two Refrigerators |
| Basement Development | Finished |
| Basement Features | Separate Entrance, Walk Out |
| Basement Type | N/a (finished) |
| Cooling Type | Central Air Conditioning |
| Exterior Finish | Stone, Wood |
| Fireplace Present | Yes |
| Flooring Type | Hardwood |
| Foundation Type | Concrete |
| Half Bath Total | 1 |
| Heating Fuel | Propane |
| Heating Type | Forced Air |
| Stories Total | 2 |
| Size Interior | 3,500 - 5,000 Ft2 |
| Type | House |
Parking
| Garage |
Land
| Acreage | Yes |
| Land Amenities | Park, Ski Area |
| Sewer | Septic System |
| Size Depth | 350 Ft ,9 In |
| Size Frontage | 260 Ft ,2 In |
| Size Irregular | 260.2 X 350.8 Ft |
| Size Total Text | 260.2 X 350.8 Ft|2 - 4.99 Acres |
| Surface Water | Lake/pond |
| Zoning Description | Rural Residential |
Rooms
| Level | Type | Length | Width | Dimensions |
|---|---|---|---|---|
| Second Level | Primary Bedroom | 4.1 m | 5.2 m | 4.1 m x 5.2 m |
| Second Level | Bedroom 2 | 4.7 m | 3.9 m | 4.7 m x 3.9 m |
| Second Level | Bedroom 3 | 3.3 m | 2.75 m | 3.3 m x 2.75 m |
| Third Level | Bedroom 4 | 3.96 m | 4.72 m | 3.96 m x 4.72 m |
| Basement | Recreational, Games Room | 11.7 m | 11 m | 11.7 m x 11 m |
| Main Level | Family Room | 7.86 m | 8.78 m | 7.86 m x 8.78 m |
| Main Level | Living Room | 7.86 m | 8.78 m | 7.86 m x 8.78 m |
| Main Level | Kitchen | 3.75 m | 3.75 m | 3.75 m x 3.75 m |
| Main Level | Great Room | 7.5 m | 7 m | 7.5 m x 7 m |
| Main Level | Family Room | 5 m | 4 m | 5 m x 4 m |
| Main Level | Dining Room | 3.5 m | 3 m | 3.5 m x 3 m |
| Main Level | Bedroom 5 | 4.76 m | 4.21 m | 4.76 m x 4.21 m |
Utilities
| Cable | Installed |
https://www.realtor.ca/real-estate/28324659/388303-20th-side-road-mono-rural-mono
Contact Us
Contact us for more information
Elena Kompanets
Salesperson
9555 Yonge St Unit 406
Richmond Hill, Ontario L4C 9M5
(905) 508-8787
(905) 883-7616
www.royalteamrealty.ca/
Kris Di Lorenzo
Salesperson
9555 Yonge St Unit 406
Richmond Hill, Ontario L4C 9M5
(905) 508-8787
(905) 883-7616
www.royalteamrealty.ca/


