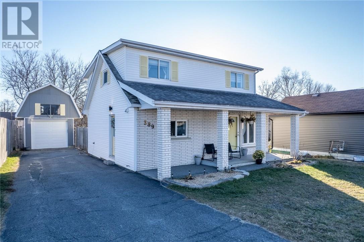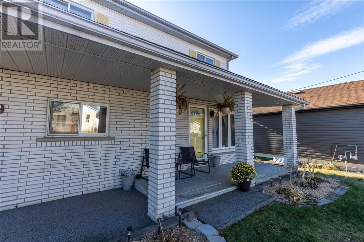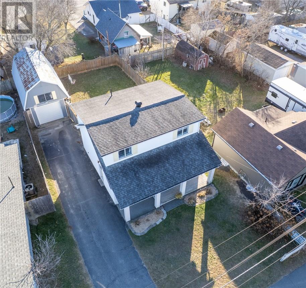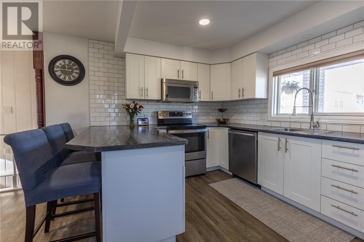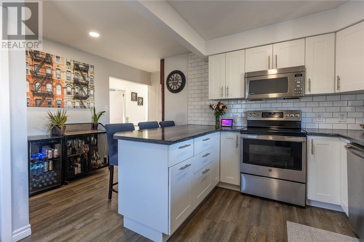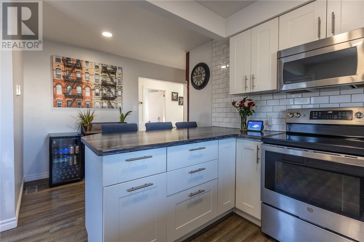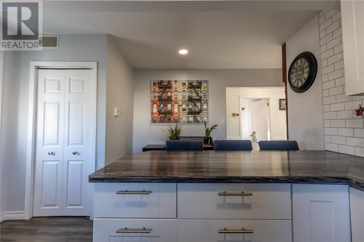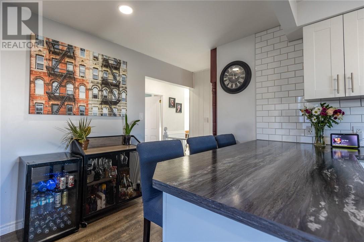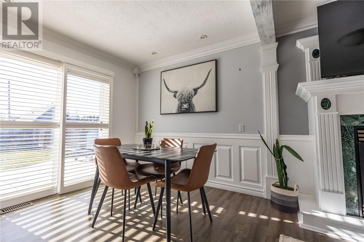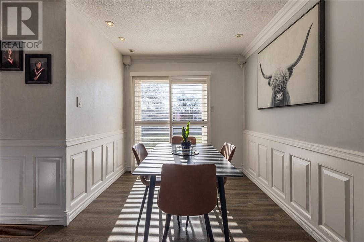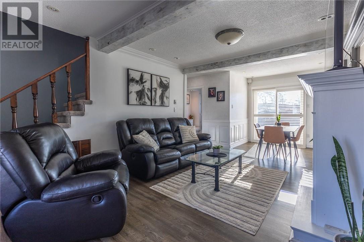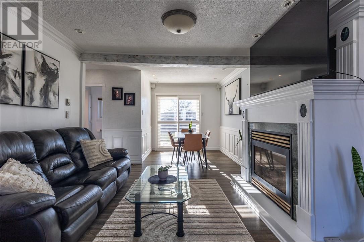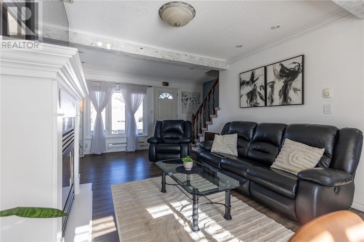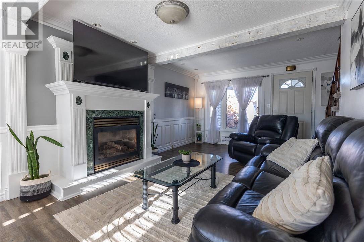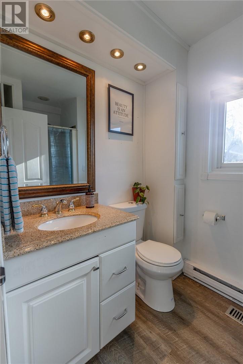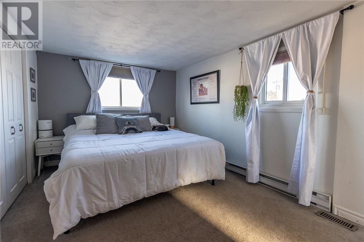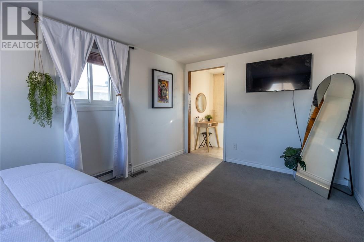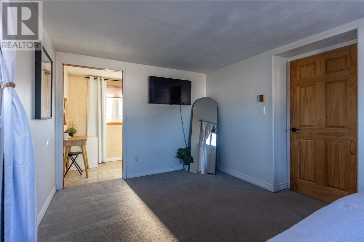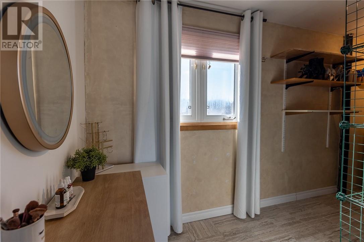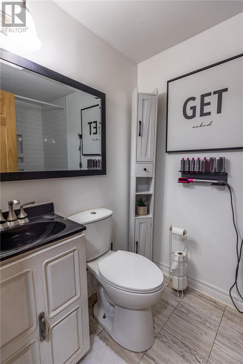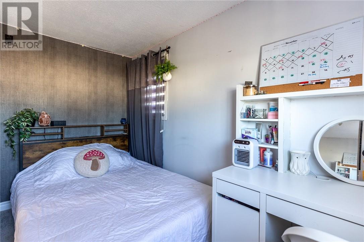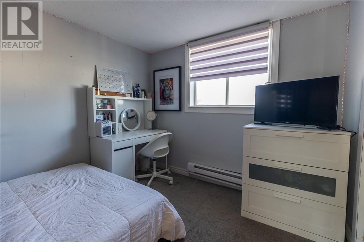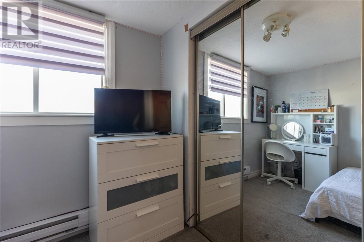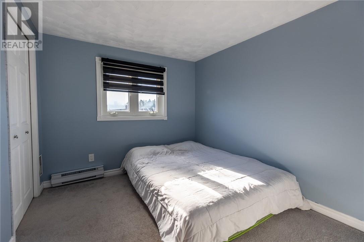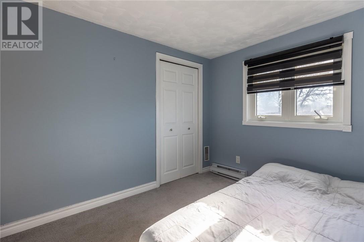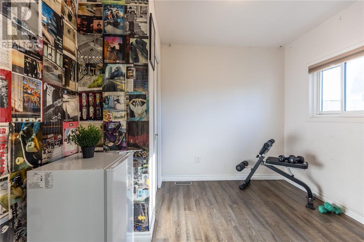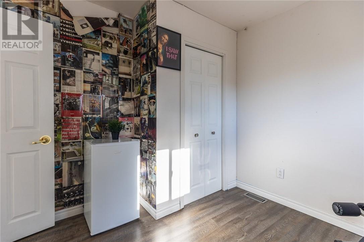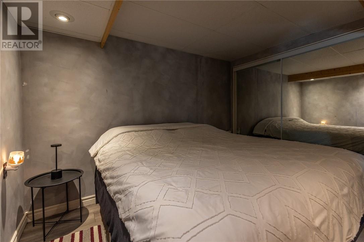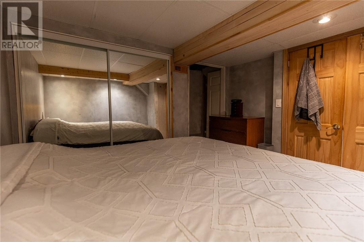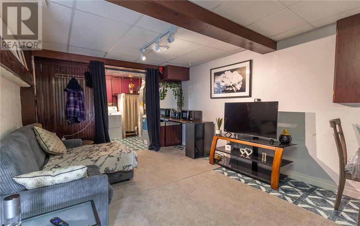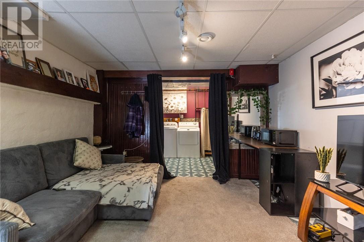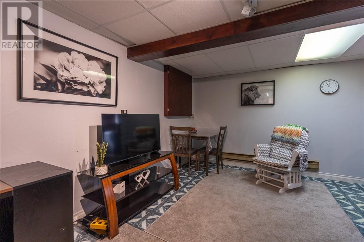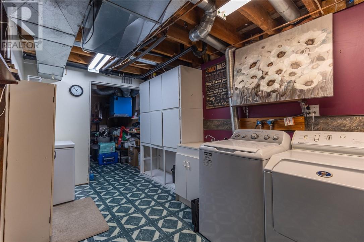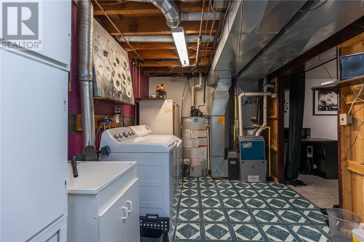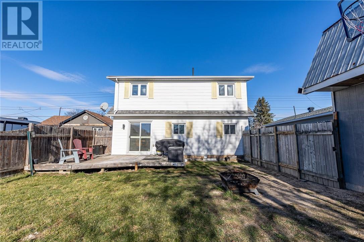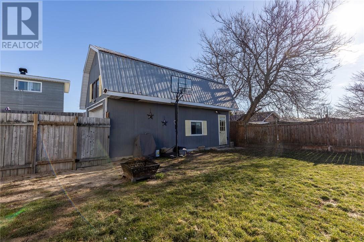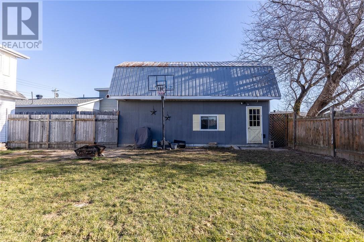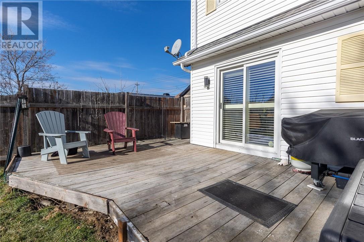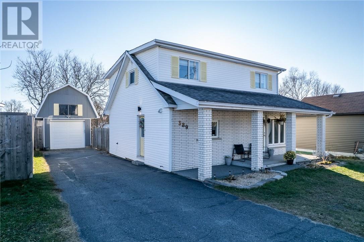389 Algoma Street Espanola, Ontario P5E 1K3
$399,900
Welcome to this spacious and functional 4+1 bedroom, 2 bathroom family home—designed to give everyone their own space while still bringing the whole family together. The main floor features a convenient bedroom that could be a great office space, a practical 3-piece bathroom, a modern kitchen, and generous living areas with plenty of storage throughout. Upstairs, you’ll find three well-sized bedrooms, including a primary bedroom with the walk-in closet you’ve been dreaming of, plus a 4-piece bathroom for added convenience on the top level. The lower level offers even more versatility with a finished rec room, a separate spacious laundry/utility room, and an additional storage room/work area. There’s also a flexible extra room that can function as a bedroom, play room, or cozy retreat, depending on your needs. The layout is ideal for busy families, offering comfort, privacy, and great flow. Step outside to a fully fenced backyard, perfect for pets, play, and making memories. The detached garage with loft adds even more possibilities—use it as a hangout spot, home office, workshop, or extra storage. A warm and inviting home with space for everyone, move-in ready and full of potential. Book your showing today, you won’t want to miss this one! (id:50886)
Property Details
| MLS® Number | 2125686 |
| Property Type | Single Family |
| Community Features | Family Oriented |
| Equipment Type | Water Heater |
| Rental Equipment Type | Water Heater |
| Road Type | Paved Road |
Building
| Bathroom Total | 2 |
| Bedrooms Total | 5 |
| Architectural Style | 2 Level |
| Basement Type | Full |
| Cooling Type | Air Exchanger, Central Air Conditioning |
| Exterior Finish | Brick, Vinyl Siding |
| Fireplace Fuel | Gas |
| Fireplace Present | Yes |
| Fireplace Total | 1 |
| Foundation Type | Concrete |
| Heating Type | Forced Air |
| Roof Material | Asphalt Shingle |
| Roof Style | Unknown |
| Type | House |
| Utility Water | Municipal Water |
Parking
| Detached Garage |
Land
| Acreage | No |
| Fence Type | Fenced Yard |
| Sewer | Municipal Sewage System |
| Size Total Text | Under 1/2 Acre |
| Zoning Description | R1 |
Rooms
| Level | Type | Length | Width | Dimensions |
|---|---|---|---|---|
| Second Level | 4pc Bathroom | 7.2 x 4.6 | ||
| Second Level | Bedroom | 9.5 x 8.5 | ||
| Second Level | Bedroom | 10.7 x 8.5 | ||
| Second Level | Primary Bedroom | 9.2 x 15.11 | ||
| Basement | Storage | 9.4 x 7.8 | ||
| Basement | Laundry Room | 15.5 x 8.1 | ||
| Basement | Other | 10.9 x 10.1 | ||
| Basement | Recreational, Games Room | 14.6 x 10.5 | ||
| Main Level | Bedroom | 10 x 9.5 | ||
| Main Level | 3pc Bathroom | 5.5 x 5.6 | ||
| Main Level | Living Room/dining Room | 24.6 x 10.11 | ||
| Main Level | Kitchen | 15.2 x 12.2 |
https://www.realtor.ca/real-estate/29117067/389-algoma-street-espanola
Contact Us
Contact us for more information
Katy Brown
Salesperson
175 Barber St
Espanola, Ontario P5E 1S4
(705) 863-0403

