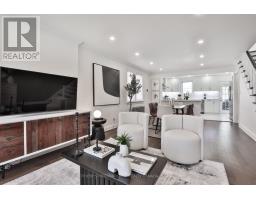389 Arlington Avenue Toronto, Ontario M6C 3A1
$1,419,000
Charming, fully renovated 2-storey home in the heart of the Humewood-Cedarvale community! Thoughtfully updated with over $120K in renovations, this turnkey home blends modern convenience with classic character. Featuring 3 generously sized bedrooms, stylish hardwood floors (2020) on both main & upper levels, a sleek, renovated kitchen (2022), and updated bathrooms (2020). The open-concept layout is bright and airy, enhanced by two large skylights &pot lights throughout. Smart home upgrades include dimmable lighting, smart doorbell & camera, all compatible w/Google Home or Alexa. The finished lower level offers great flexibility . Step outside to a beautiful backyard retreat w/a deck perfect for summer barbeque. Detached garage for added convenience. Located just steps to TTC, LRT, top-rated schools, Cedarvale park, Phil White Arena and trendy St. Clair West shops and restaurants. A true gem in a warm, friendly neighbourhood! (id:50886)
Property Details
| MLS® Number | C12150037 |
| Property Type | Single Family |
| Community Name | Humewood-Cedarvale |
| Amenities Near By | Park, Place Of Worship, Public Transit, Schools |
| Parking Space Total | 1 |
Building
| Bathroom Total | 2 |
| Bedrooms Above Ground | 3 |
| Bedrooms Below Ground | 1 |
| Bedrooms Total | 4 |
| Appliances | Dishwasher, Dryer, Range, Washer, Window Coverings, Refrigerator |
| Basement Development | Finished |
| Basement Type | N/a (finished) |
| Construction Style Attachment | Semi-detached |
| Cooling Type | Wall Unit |
| Exterior Finish | Brick |
| Fire Protection | Smoke Detectors |
| Flooring Type | Hardwood, Carpeted, Ceramic |
| Foundation Type | Brick, Concrete |
| Heating Fuel | Natural Gas |
| Heating Type | Radiant Heat |
| Stories Total | 2 |
| Size Interior | 1,100 - 1,500 Ft2 |
| Type | House |
| Utility Water | Municipal Water |
Parking
| Detached Garage | |
| Garage |
Land
| Acreage | No |
| Land Amenities | Park, Place Of Worship, Public Transit, Schools |
| Sewer | Sanitary Sewer |
| Size Depth | 120 Ft |
| Size Frontage | 21 Ft |
| Size Irregular | 21 X 120 Ft |
| Size Total Text | 21 X 120 Ft |
Rooms
| Level | Type | Length | Width | Dimensions |
|---|---|---|---|---|
| Second Level | Primary Bedroom | 2.97 m | 3.84 m | 2.97 m x 3.84 m |
| Second Level | Bedroom 2 | 3 m | 2.92 m | 3 m x 2.92 m |
| Second Level | Bedroom 3 | 2.51 m | 3.89 m | 2.51 m x 3.89 m |
| Lower Level | Recreational, Games Room | 5.05 m | 3.53 m | 5.05 m x 3.53 m |
| Main Level | Living Room | 7.62 m | 3.76 m | 7.62 m x 3.76 m |
| Main Level | Dining Room | 7.62 m | 3.76 m | 7.62 m x 3.76 m |
| Main Level | Kitchen | 2.64 m | 4.52 m | 2.64 m x 4.52 m |
Contact Us
Contact us for more information
Corinne Pencer
Salesperson
192 Davenport Rd
Toronto, Ontario M5R 1J2
(416) 913-7930

























































