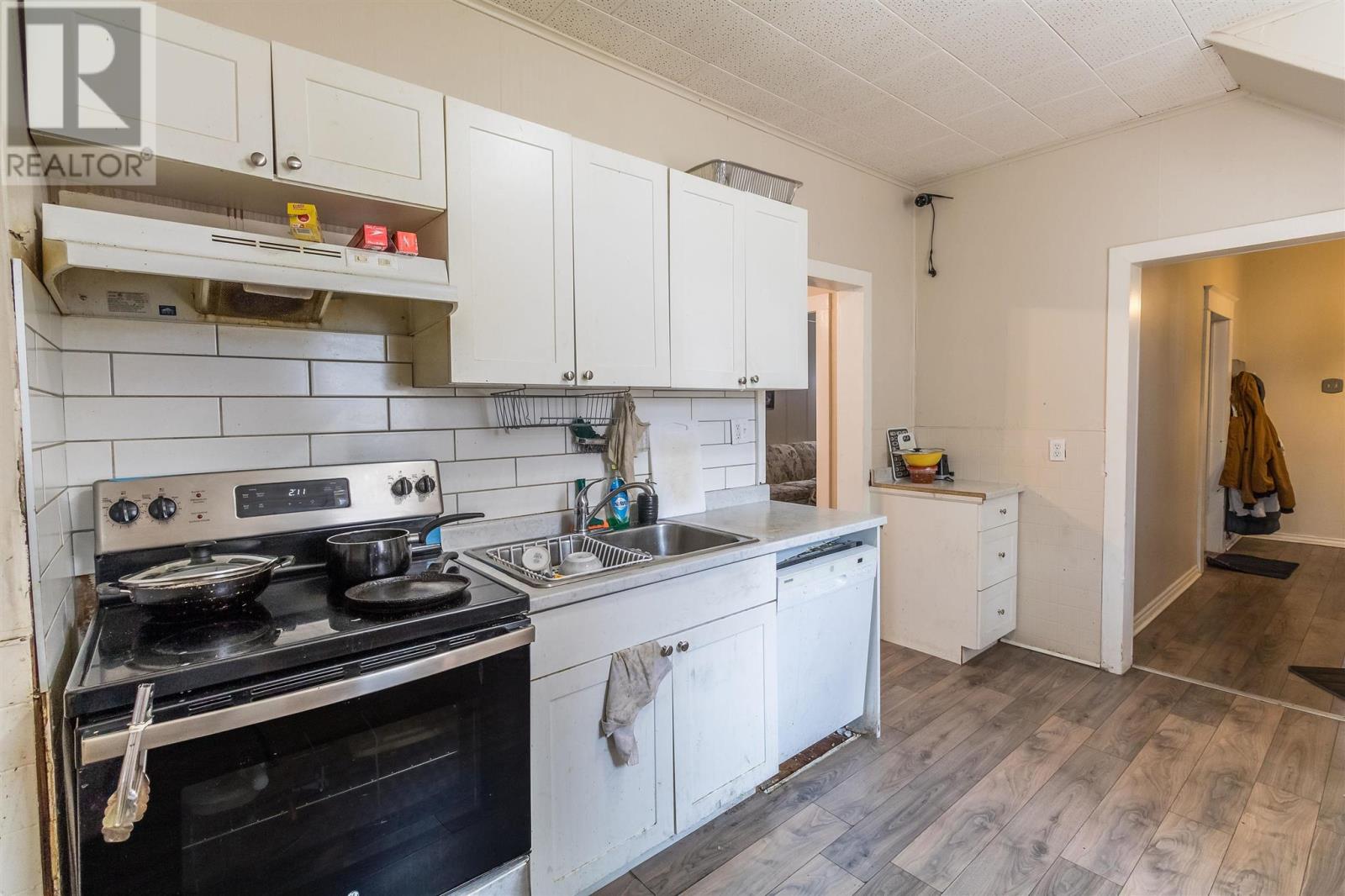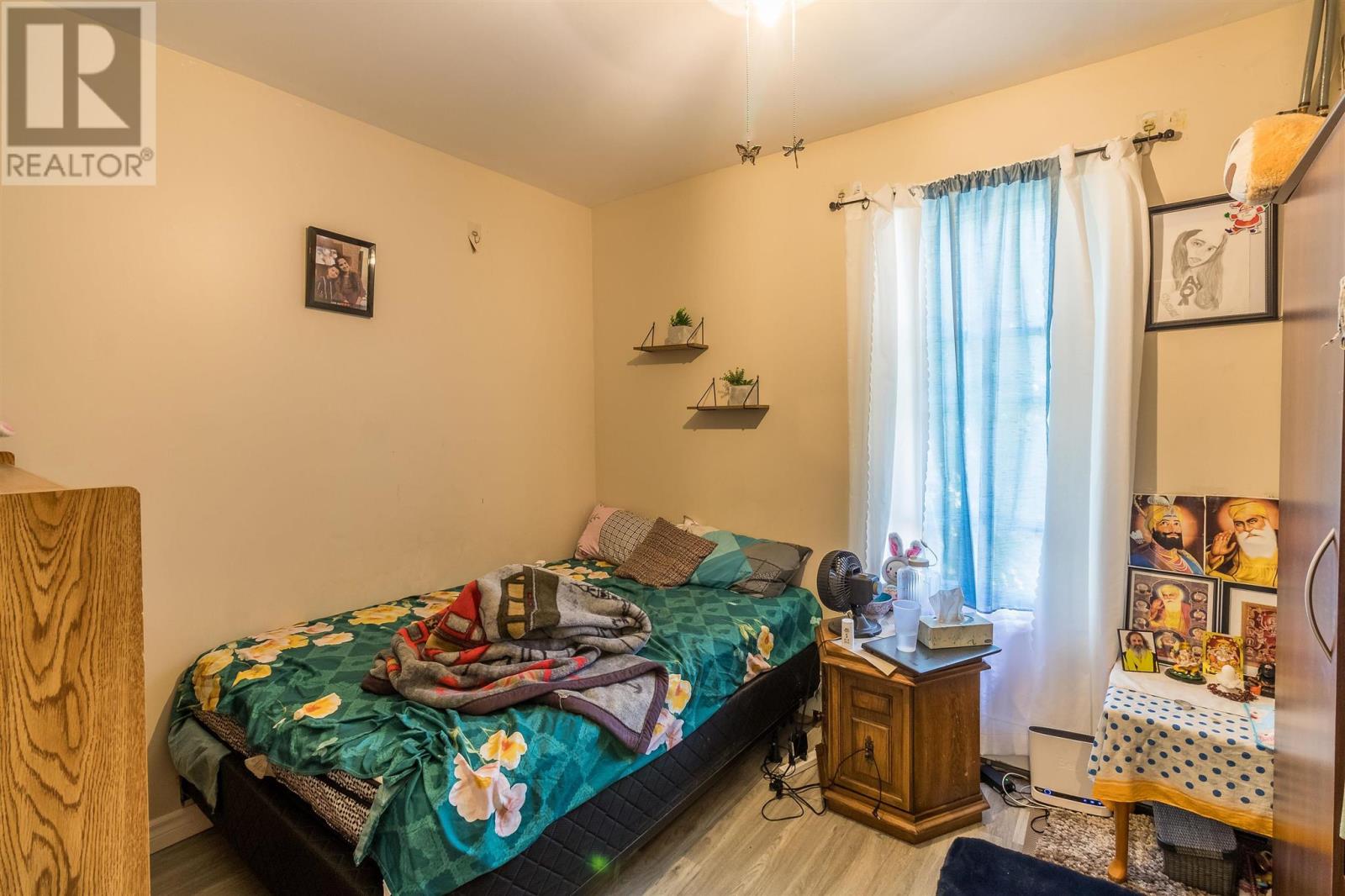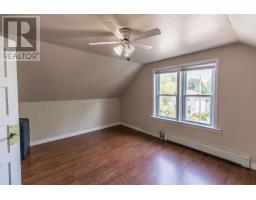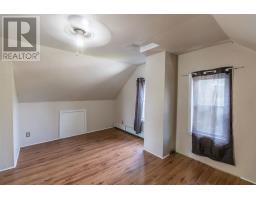389 Bush St Sault Ste Marie, Ontario P6C 3H2
4 Bedroom
2 Bathroom
2 Level
Radiant/infra-Red Heat
$249,900
if an extra bedroom is what you need, look no further. This 4 bedroom, 2 bathroom centrally located home can check some boxes. A detached 13 x 24 garage and 10 x 10 shed solve the storage needs and the large deck off the back of the home can provide outdoor entertainment arrangement. Hot water gas radiant heating provides efficiency in the winter months. A fine family home or an investment opportunity... Make the call for your private viewing! (id:50886)
Property Details
| MLS® Number | SM242173 |
| Property Type | Single Family |
| Community Name | Sault Ste Marie |
| Features | Paved Driveway |
Building
| BathroomTotal | 2 |
| BedroomsAboveGround | 4 |
| BedroomsTotal | 4 |
| Appliances | Stove, Dryer, Refrigerator, Washer |
| ArchitecturalStyle | 2 Level |
| BasementDevelopment | Unfinished |
| BasementType | Full (unfinished) |
| ConstructedDate | 1911 |
| ConstructionStyleAttachment | Detached |
| ExteriorFinish | Stone |
| FoundationType | Block, Poured Concrete |
| HalfBathTotal | 1 |
| HeatingFuel | Natural Gas |
| HeatingType | Radiant/infra-red Heat |
| StoriesTotal | 2 |
Parking
| Garage |
Land
| Acreage | No |
| SizeFrontage | 40.0000 |
| SizeIrregular | 40 X 125 |
| SizeTotalText | 40 X 125|under 1/2 Acre |
Rooms
| Level | Type | Length | Width | Dimensions |
|---|---|---|---|---|
| Second Level | Primary Bedroom | 11.9 x 10.7 | ||
| Second Level | Bedroom | 11.8 x 10.7 | ||
| Second Level | Bedroom | 10.8 x 10.8 | ||
| Second Level | Bathroom | 15.6 x 10.8 | ||
| Third Level | Bedroom | 15.10 x 11.8 | ||
| Third Level | Family Room | 12 x 15.10 | ||
| Basement | Bathroom | 9.9 x 6 | ||
| Main Level | Living Room | 13.3 x 13 | ||
| Main Level | Dining Room | 13.10 x 9.10 | ||
| Main Level | Kitchen | 11.3 x 13.8 | ||
| Main Level | Family Room | 11.5 x 9.5 | ||
| Main Level | Porch | 7.3 x 5.4 |
Utilities
| Cable | Available |
| Electricity | Available |
| Natural Gas | Available |
| Telephone | Available |
https://www.realtor.ca/real-estate/27315873/389-bush-st-sault-ste-marie-sault-ste-marie
Interested?
Contact us for more information
Marty Rowe
Salesperson
RE/MAX Sault Ste. Marie Realty Inc.
974 Queen Street East
Sault Ste. Marie, Ontario P6A 2C5
974 Queen Street East
Sault Ste. Marie, Ontario P6A 2C5





































