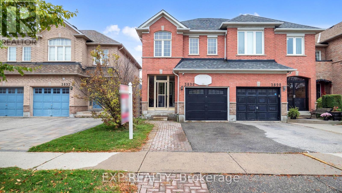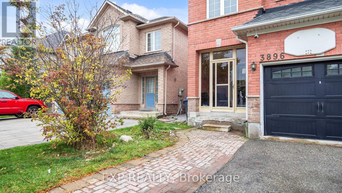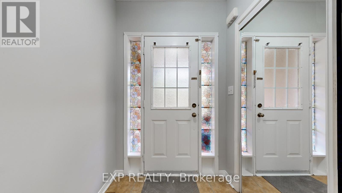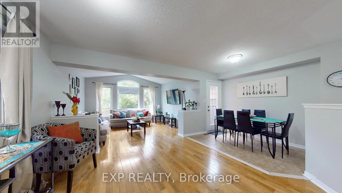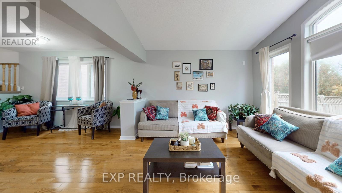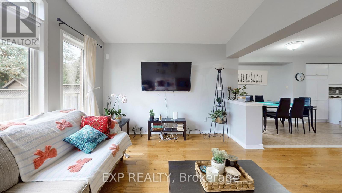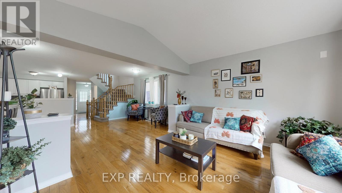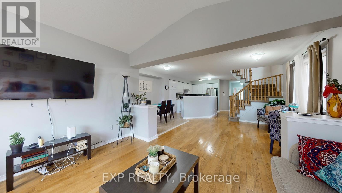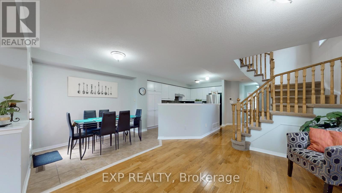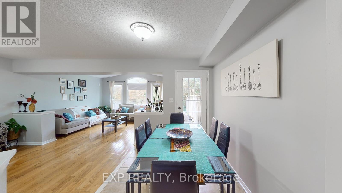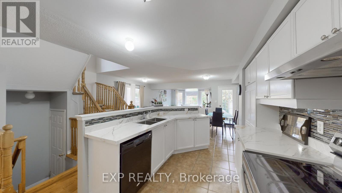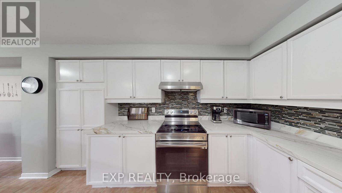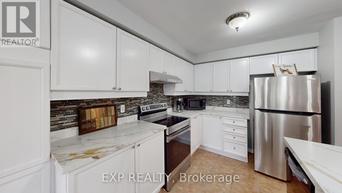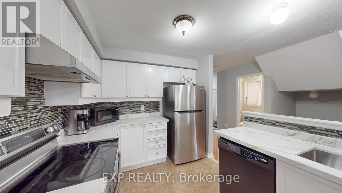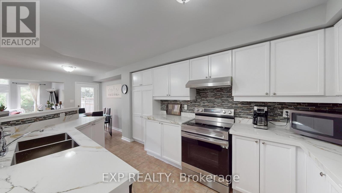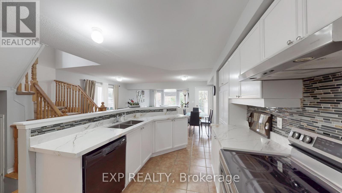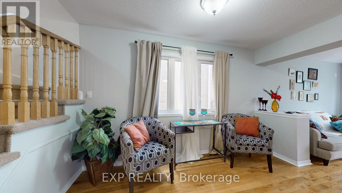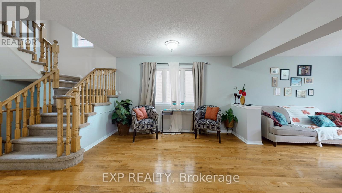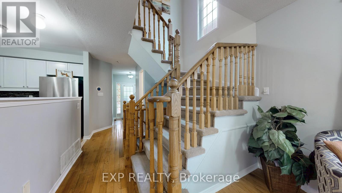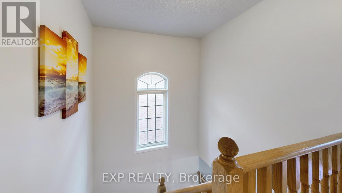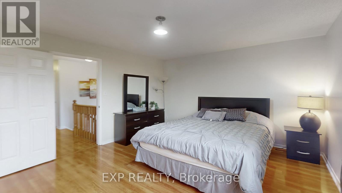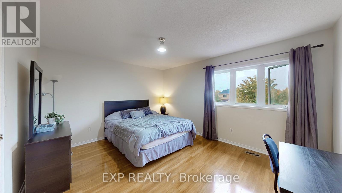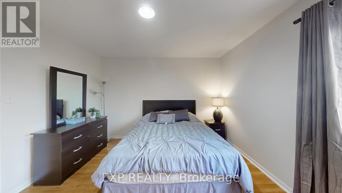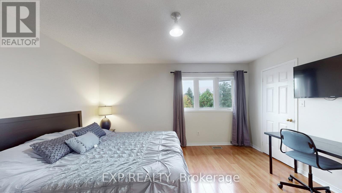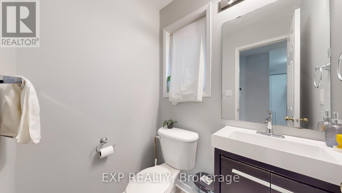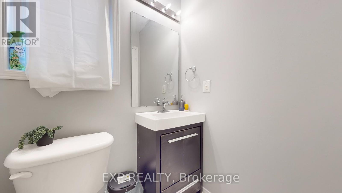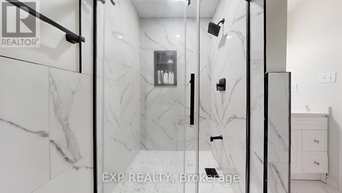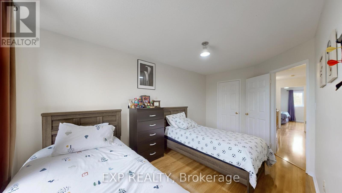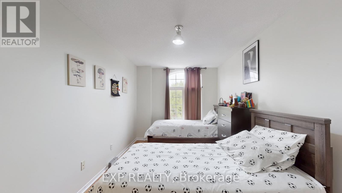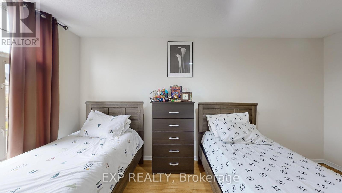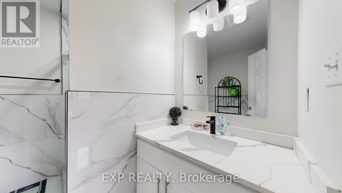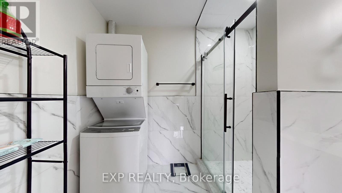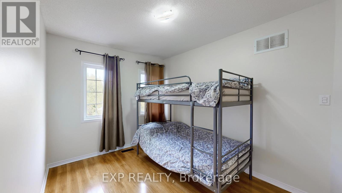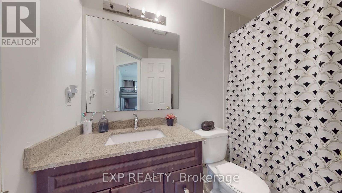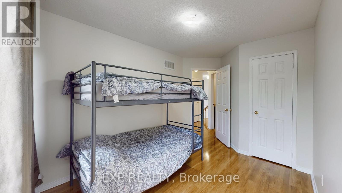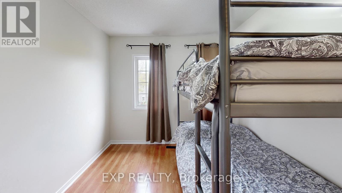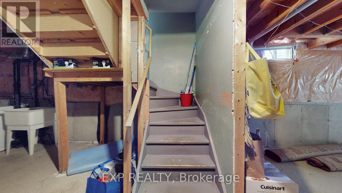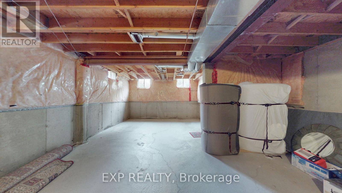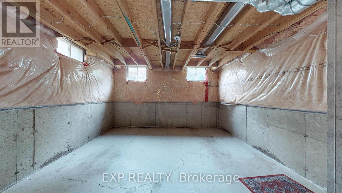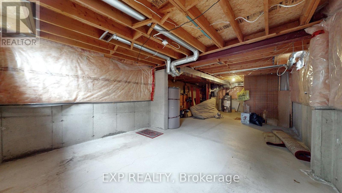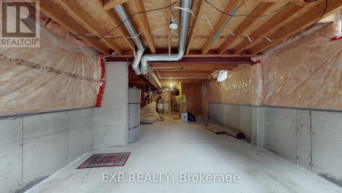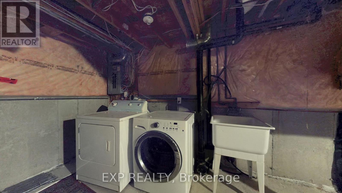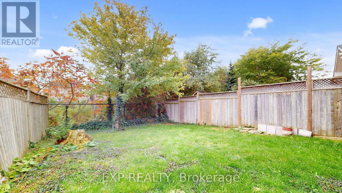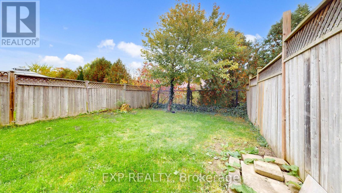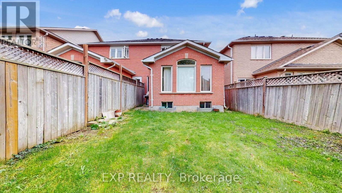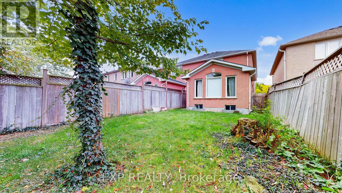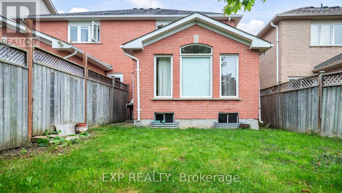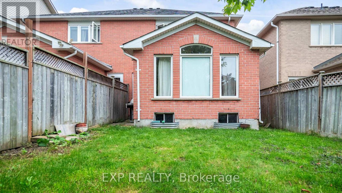3896 Lacman Trail Mississauga, Ontario L5M 6N8
$969,999
Welcome to 3896 Lacman Trail, a beautiful and well-maintained semi-detached home located in the heart of Churchill Meadows, one of Mississauga's most sought-after family communities. This spacious home offers 3 bedrooms, 3 bathrooms, and over 1,860 sq. ft. of above-grade living space, with an additional 908 sq. ft. unfinished basement full of potential. Featuring a functional open-concept layout, this home is perfect for growing families, first-time buyers, or investors. The main floor boasts a bright living and dining area, a large eat-in kitchen with ample cabinetry, and a walkout to the private backyard. Upstairs, you'll find three generously sized bedrooms including a primary suite with a walk-in closet and ensuite bath. The property also includes parking for two vehicles, a full-size garage, and is ideally located close to top-rated schools, public transit, parks, trails, and major highways (403, 407). Don't miss this opportunity to own a home in a prime location with strong future appreciation and lifestyle convenience. (id:50886)
Open House
This property has open houses!
2:00 pm
Ends at:4:00 pm
2:00 pm
Ends at:4:00 pm
Property Details
| MLS® Number | W12469359 |
| Property Type | Single Family |
| Community Name | Churchill Meadows |
| Parking Space Total | 2 |
Building
| Bathroom Total | 3 |
| Bedrooms Above Ground | 3 |
| Bedrooms Total | 3 |
| Basement Development | Unfinished |
| Basement Type | Full (unfinished) |
| Construction Style Attachment | Semi-detached |
| Cooling Type | Central Air Conditioning |
| Exterior Finish | Brick |
| Half Bath Total | 1 |
| Heating Fuel | Natural Gas |
| Heating Type | Forced Air |
| Stories Total | 2 |
| Size Interior | 1,500 - 2,000 Ft2 |
| Type | House |
| Utility Water | Municipal Water |
Parking
| Garage | |
| No Garage |
Land
| Acreage | No |
| Sewer | Sanitary Sewer |
| Size Depth | 108 Ft ,3 In |
| Size Frontage | 23 Ft ,6 In |
| Size Irregular | 23.5 X 108.3 Ft |
| Size Total Text | 23.5 X 108.3 Ft |
| Zoning Description | Https://maps.app.goo.gl/3vhhejnhrugbx5ag9 |
Rooms
| Level | Type | Length | Width | Dimensions |
|---|---|---|---|---|
| Second Level | Primary Bedroom | 4.37 m | 3.56 m | 4.37 m x 3.56 m |
| Second Level | Bathroom | 2.46 m | 2.44 m | 2.46 m x 2.44 m |
| Second Level | Bathroom | 2.46 m | 1.47 m | 2.46 m x 1.47 m |
| Second Level | Bedroom 2 | 4.83 m | 2.72 m | 4.83 m x 2.72 m |
| Second Level | Bedroom 3 | 3.91 m | 2.59 m | 3.91 m x 2.59 m |
| Main Level | Family Room | 7.19 m | 4.06 m | 7.19 m x 4.06 m |
| Main Level | Dining Room | 2.59 m | 2.11 m | 2.59 m x 2.11 m |
| Main Level | Kitchen | 4.55 m | 2.51 m | 4.55 m x 2.51 m |
| Main Level | Foyer | 2.03 m | 1.57 m | 2.03 m x 1.57 m |
Contact Us
Contact us for more information
Sunny Duggal
Broker
www.sunnyduggal.com/
www.facebook.com/sunnyduggalrealtor
www.linkedin.com/in/sunny-duggal-7115b7211/
(866) 530-7737

