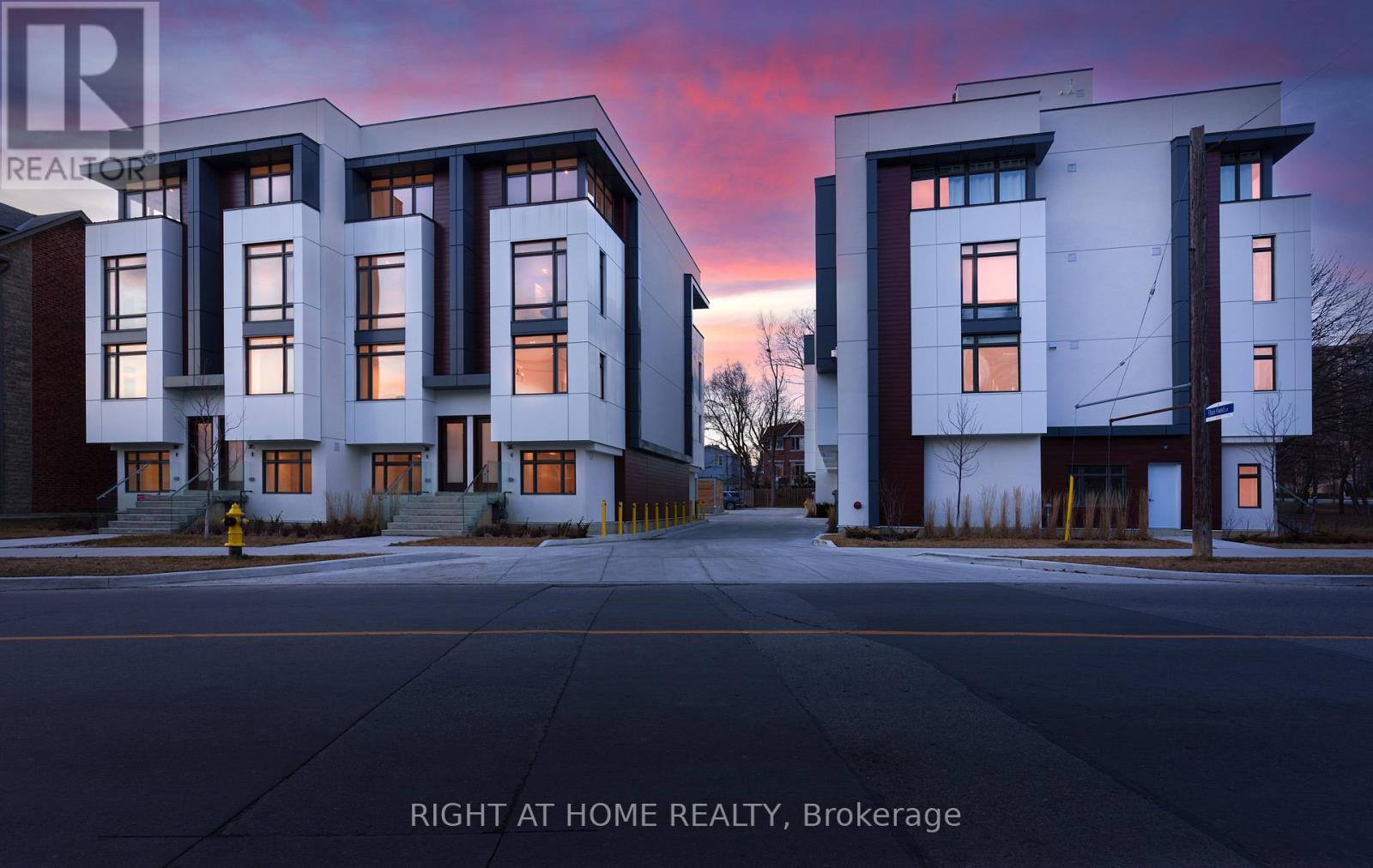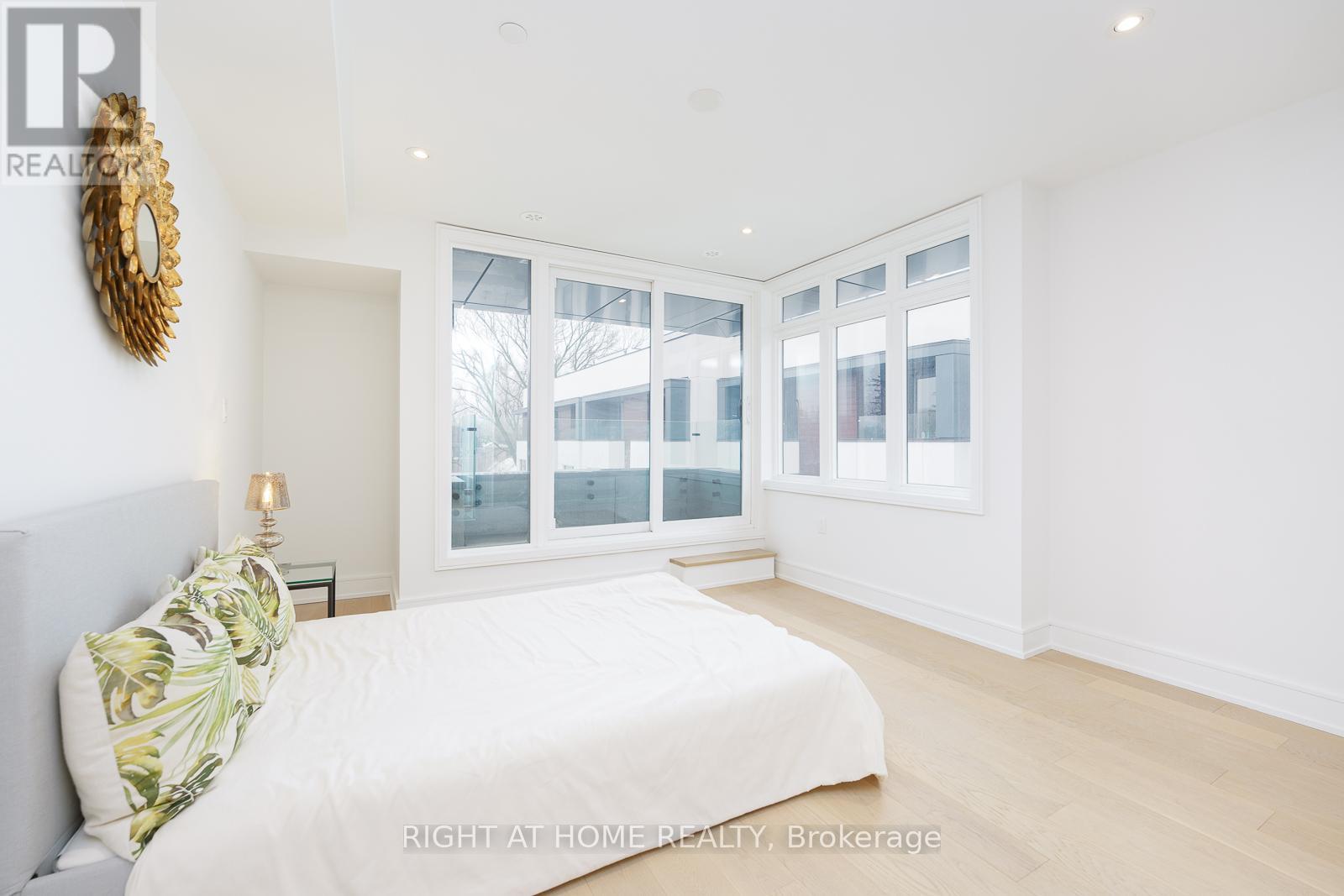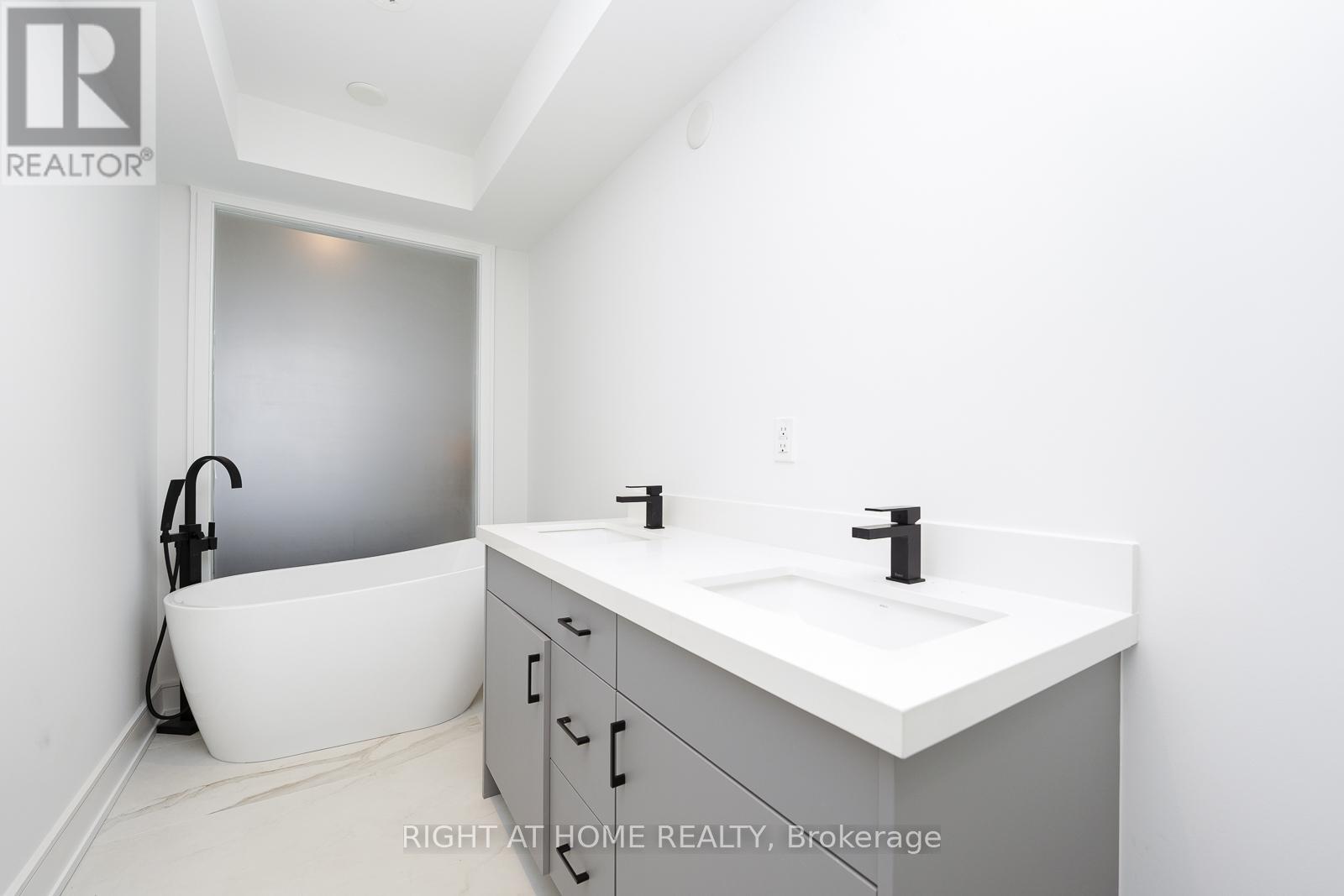38b Churchill Avenue W Toronto, Ontario M2N 1Y7
$7,200 Monthly
New Executive Townhome for Lease in Prime Willowdale West! Experience luxury living in this stunning 2,550 sq.ft. residence featuring 4 spacious bedrooms, 5 modern bathrooms, and a private **ELEVATOR** that stops on all levels. Designed with contemporary architecture and premium finishes throughout, this home includes high-end Fisher & Paykel appliances, a gas range, a stylish kitchen island with quartz countertops, and a cozy gas fireplace. Enjoy 9-ft ceilings and hardwood flooring on the main level. The 2nd floor offers 2 bedrooms and 2 bathrooms and the laundry room with sink. The elegant primary suite with a 7-piece ensuite, a freestanding tub, a glass-enclosed walk-in shower, and a generous closet. The third floor hosts two large bedrooms, walk in closet, bathroom and a walk-out balcony. Spacious Terrace is Great for Entertaining! Perfect Location next to a park and mere steps from Yonge Street, Subway, Great Schools & Shopping. (id:50886)
Property Details
| MLS® Number | C12170108 |
| Property Type | Single Family |
| Neigbourhood | Willowdale West |
| Community Name | Willowdale West |
| Amenities Near By | Hospital, Park, Place Of Worship, Public Transit, Schools |
| Features | Carpet Free |
| Parking Space Total | 2 |
Building
| Bathroom Total | 5 |
| Bedrooms Above Ground | 4 |
| Bedrooms Total | 4 |
| Age | New Building |
| Appliances | Blinds, Dishwasher, Dryer, Microwave, Range, Washer, Refrigerator |
| Construction Style Attachment | Attached |
| Cooling Type | Central Air Conditioning |
| Exterior Finish | Aluminum Siding |
| Fireplace Present | Yes |
| Flooring Type | Porcelain Tile, Hardwood |
| Foundation Type | Poured Concrete |
| Half Bath Total | 2 |
| Heating Fuel | Natural Gas |
| Heating Type | Forced Air |
| Stories Total | 3 |
| Size Interior | 2,500 - 3,000 Ft2 |
| Type | Row / Townhouse |
| Utility Water | Municipal Water |
Parking
| Garage |
Land
| Acreage | No |
| Land Amenities | Hospital, Park, Place Of Worship, Public Transit, Schools |
| Sewer | Sanitary Sewer |
| Size Depth | 52 Ft ,9 In |
| Size Frontage | 13 Ft ,6 In |
| Size Irregular | 13.5 X 52.8 Ft |
| Size Total Text | 13.5 X 52.8 Ft|under 1/2 Acre |
Rooms
| Level | Type | Length | Width | Dimensions |
|---|---|---|---|---|
| Second Level | Primary Bedroom | 3.86 m | 4.75 m | 3.86 m x 4.75 m |
| Second Level | Bedroom 2 | 3.9 m | 4.2 m | 3.9 m x 4.2 m |
| Third Level | Bedroom 3 | 3.1 m | 3.12 m | 3.1 m x 3.12 m |
| Third Level | Bedroom 4 | 5.5 m | 3.7 m | 5.5 m x 3.7 m |
| Main Level | Foyer | 0.9 m | 1.1 m | 0.9 m x 1.1 m |
| Main Level | Dining Room | 5.5 m | 2.6 m | 5.5 m x 2.6 m |
| Main Level | Living Room | 6.5 m | 2.5 m | 6.5 m x 2.5 m |
| Main Level | Kitchen | 4.1 m | 3.7 m | 4.1 m x 3.7 m |
| Main Level | Eating Area | 3 m | 2.1 m | 3 m x 2.1 m |
| Ground Level | Recreational, Games Room | 4.2 m | 3.7 m | 4.2 m x 3.7 m |
Contact Us
Contact us for more information
Sina Galiani
Salesperson
1396 Don Mills Rd Unit B-121
Toronto, Ontario M3B 0A7
(416) 391-3232
(416) 391-0319
www.rightathomerealty.com/



































