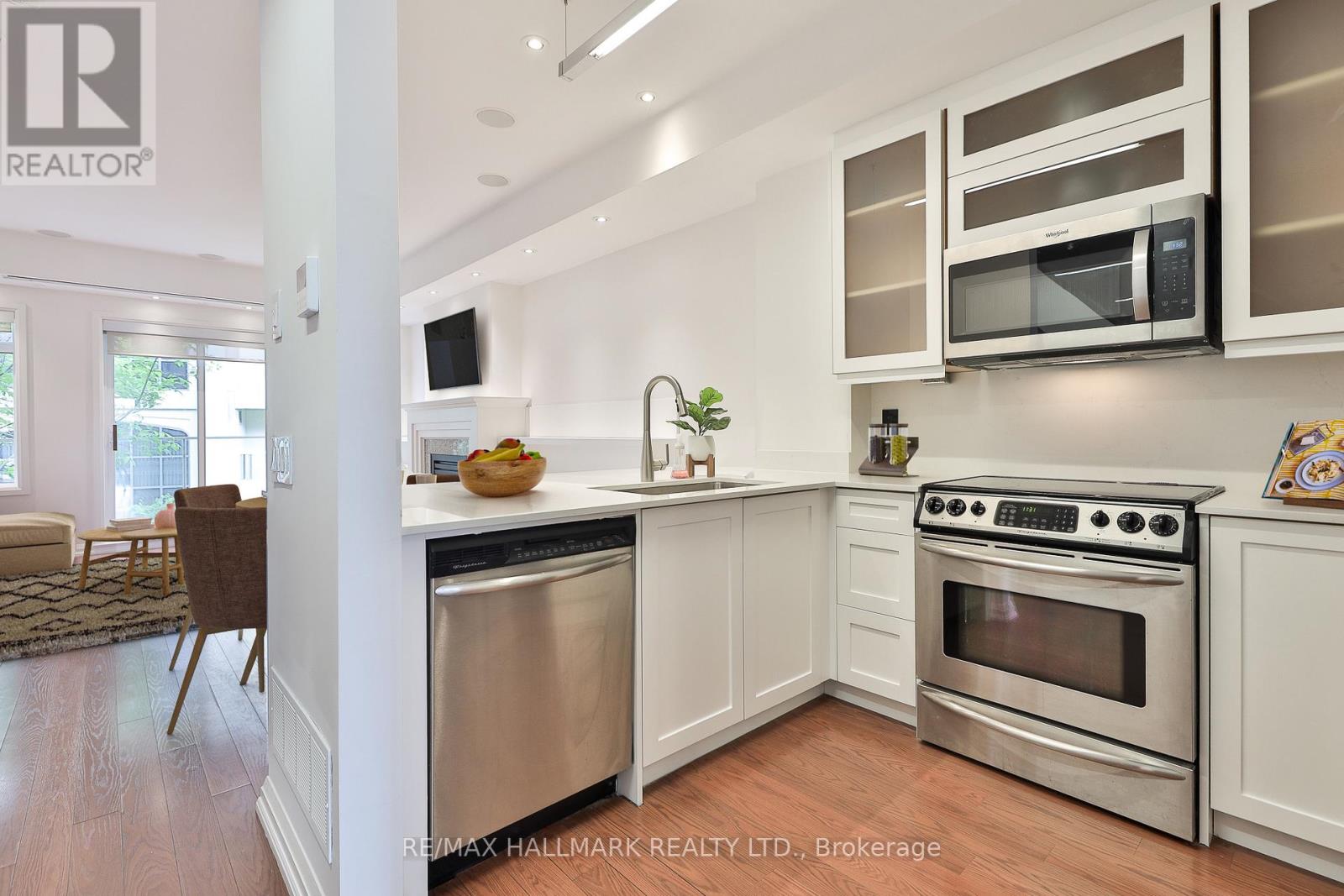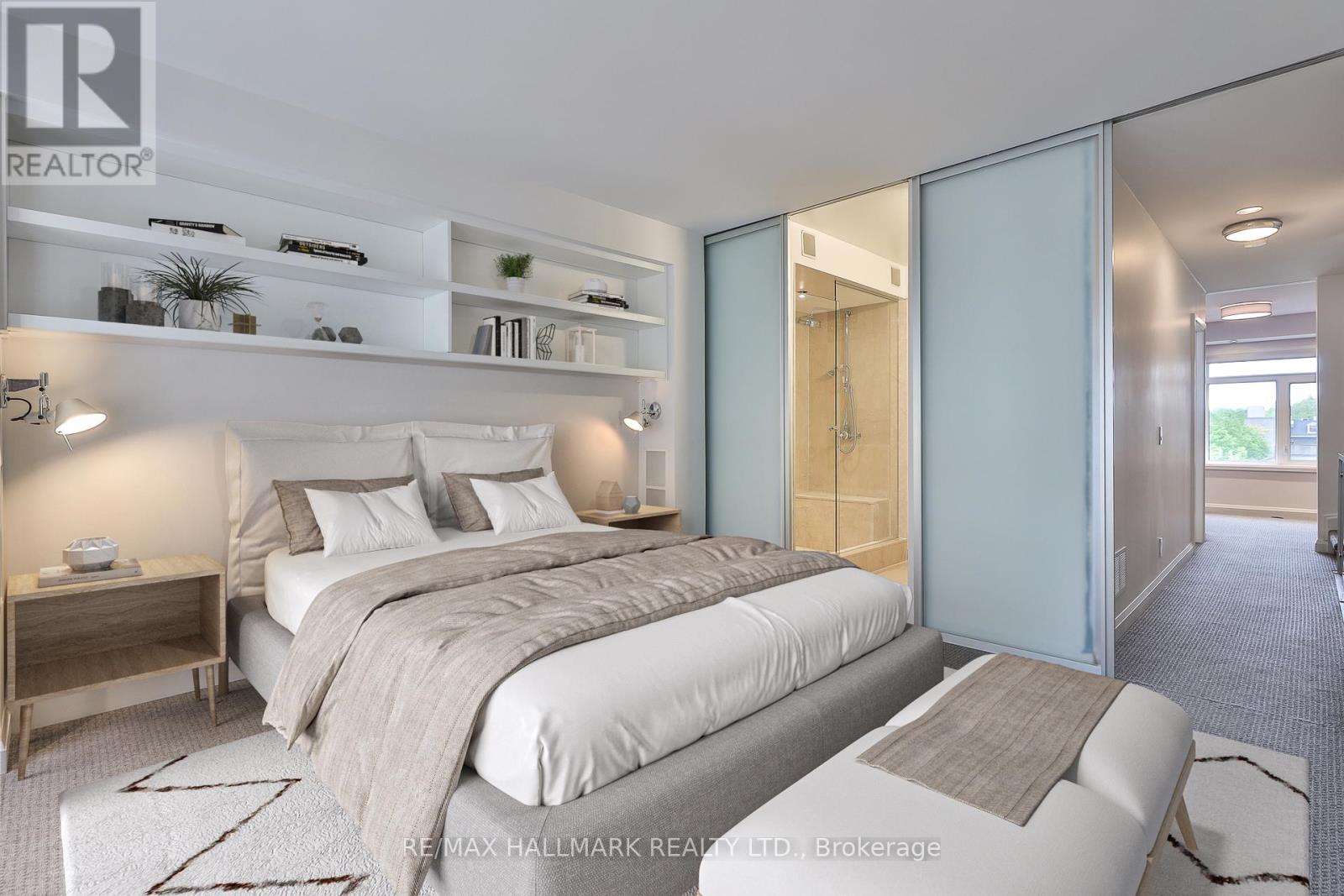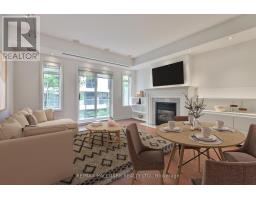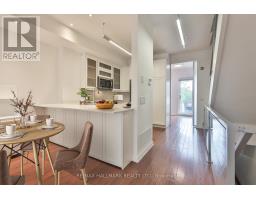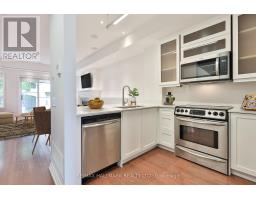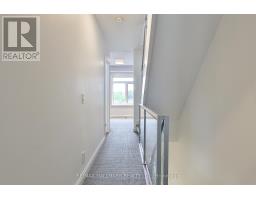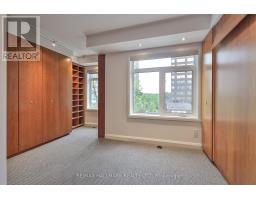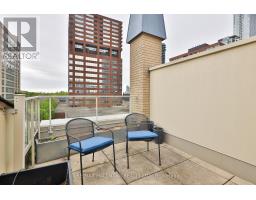38c Mcmurrich Street Toronto, Ontario M5R 2A2
$6,000 Monthly
Welcome to 38C McMurrich Street a rare, executive townhome in the heart of Yorkville with a layout unlike anything else on the market. Offering 2 spacious bedrooms, 2 versatile dens (ideal as a home office or 3rd bedroom), and 2 full washrooms, this home boasts approximately 1569 sq. ft. of luxurious indoor space plus two private rooftop terraces and two main floor balconies. Perfect for entertaining, these outdoor spaces are ideal for summer BBQs, hosting friends and family, or simply enjoying your morning coffee in the sun. Nestled on a quiet street steps from Toronto's best shopping, dining, and transit, this home offers private, low-maintenance living with the city at your doorstep. Includes underground parking and gas BBQ hookup. A rare opportunity to call one of Toronto's most prestigious neighbourhoods home. (id:50886)
Property Details
| MLS® Number | C12177089 |
| Property Type | Single Family |
| Community Name | Annex |
| Amenities Near By | Hospital, Park, Place Of Worship, Public Transit, Schools |
| Community Features | Pets Not Allowed |
| Parking Space Total | 1 |
| Structure | Patio(s) |
Building
| Bathroom Total | 2 |
| Bedrooms Above Ground | 2 |
| Bedrooms Below Ground | 2 |
| Bedrooms Total | 4 |
| Age | 16 To 30 Years |
| Amenities | Security/concierge, Exercise Centre, Party Room, Visitor Parking |
| Appliances | Water Heater, Dishwasher, Dryer, Microwave, Stove, Washer, Refrigerator |
| Cooling Type | Central Air Conditioning |
| Exterior Finish | Brick |
| Fireplace Present | Yes |
| Flooring Type | Hardwood, Carpeted |
| Foundation Type | Concrete |
| Heating Fuel | Natural Gas |
| Heating Type | Forced Air |
| Stories Total | 3 |
| Size Interior | 1,400 - 1,599 Ft2 |
| Type | Row / Townhouse |
Parking
| Underground | |
| Garage |
Land
| Acreage | No |
| Land Amenities | Hospital, Park, Place Of Worship, Public Transit, Schools |
Rooms
| Level | Type | Length | Width | Dimensions |
|---|---|---|---|---|
| Second Level | Primary Bedroom | 4.55 m | 3.89 m | 4.55 m x 3.89 m |
| Second Level | Bedroom 2 | 4.55 m | 3.73 m | 4.55 m x 3.73 m |
| Third Level | Den | 3.58 m | 2.82 m | 3.58 m x 2.82 m |
| Main Level | Living Room | 5.23 m | 4.55 m | 5.23 m x 4.55 m |
| Main Level | Dining Room | 4.55 m | 3.4 m | 4.55 m x 3.4 m |
| Main Level | Kitchen | 3.56 m | 3.51 m | 3.56 m x 3.51 m |
| Main Level | Den | 4.51 m | 2.47 m | 4.51 m x 2.47 m |
https://www.realtor.ca/real-estate/28374781/38c-mcmurrich-street-toronto-annex-annex
Contact Us
Contact us for more information
Paul Lapas
Broker
(416) 699-9292
www.cariandpaul.com/
www.facebook.com/cariandpaulre/
www.linkedin.com/in/paullapas/
2277 Queen Street East
Toronto, Ontario M4E 1G5
(416) 699-9292
(416) 699-8576
Cari Lapas
Broker
www.cariandpaul.com/
2277 Queen Street East
Toronto, Ontario M4E 1G5
(416) 699-9292
(416) 699-8576








