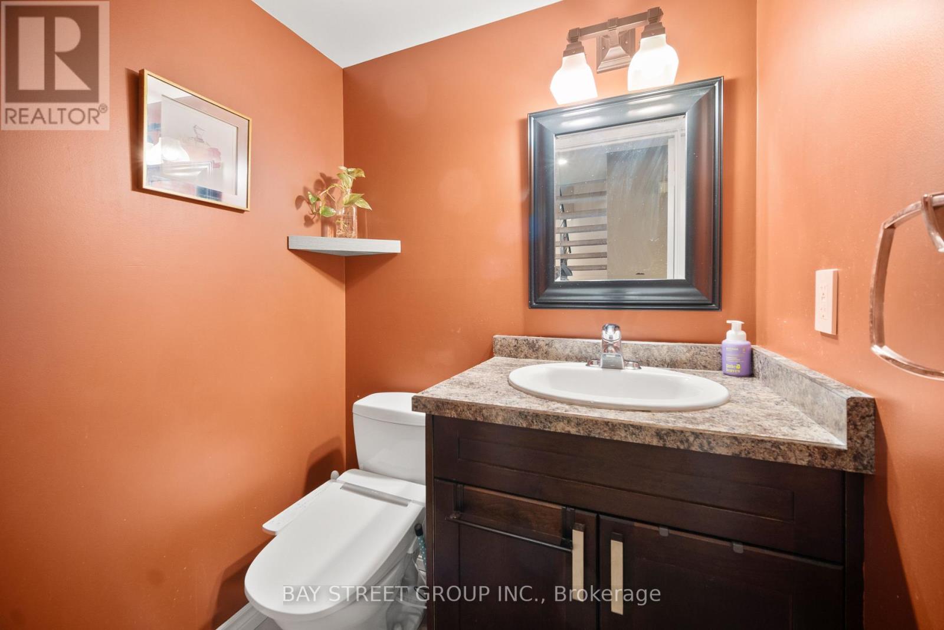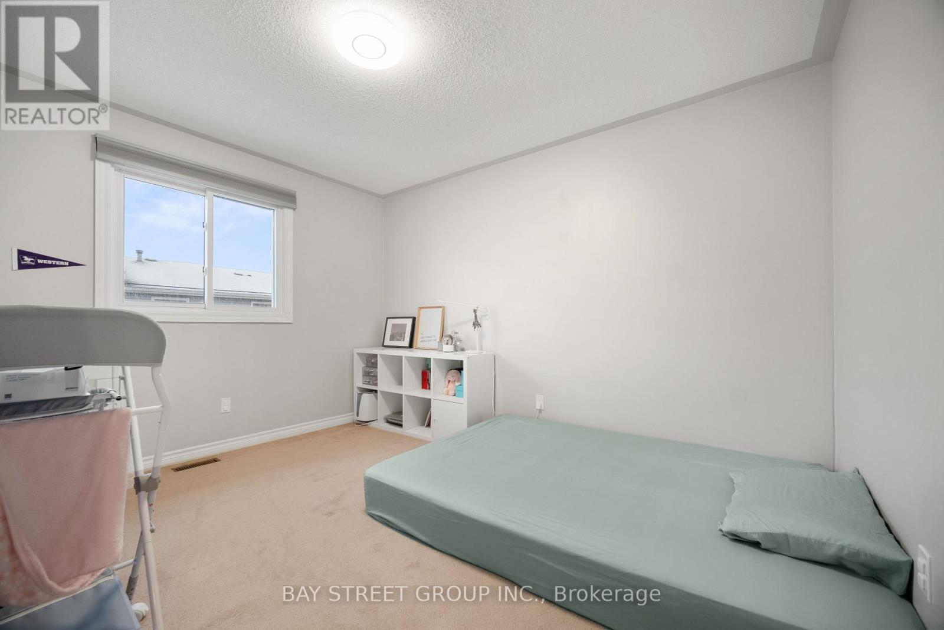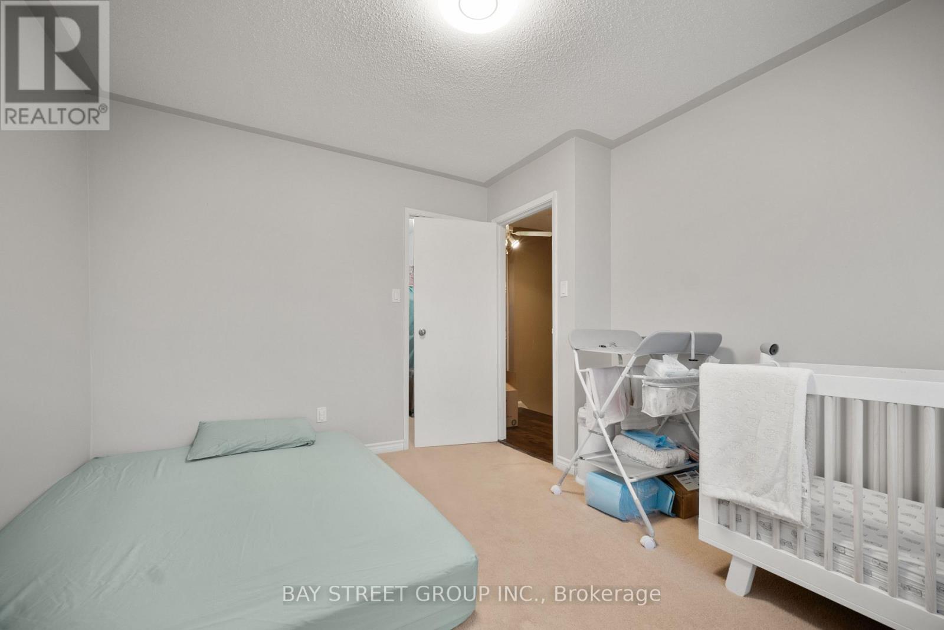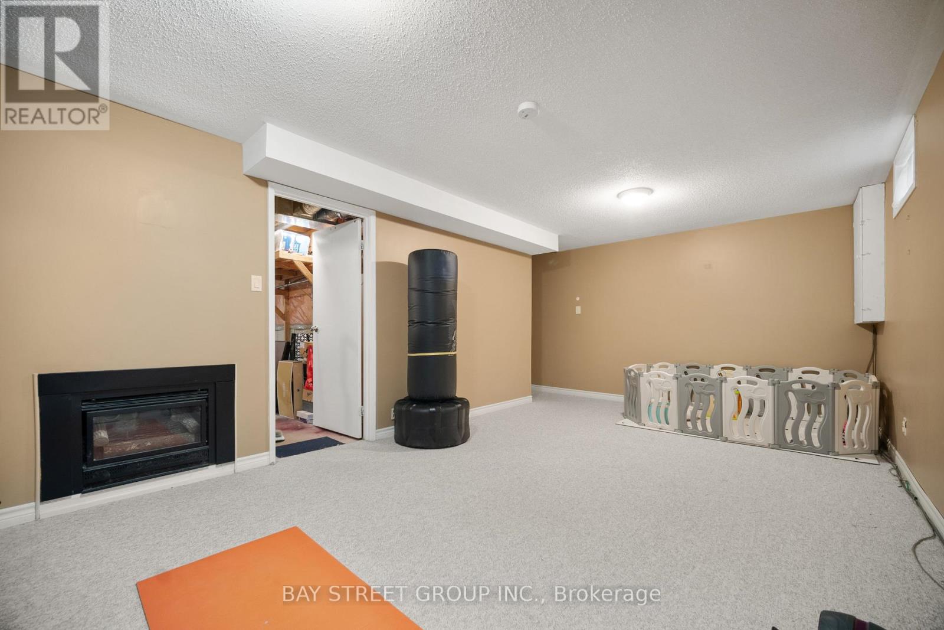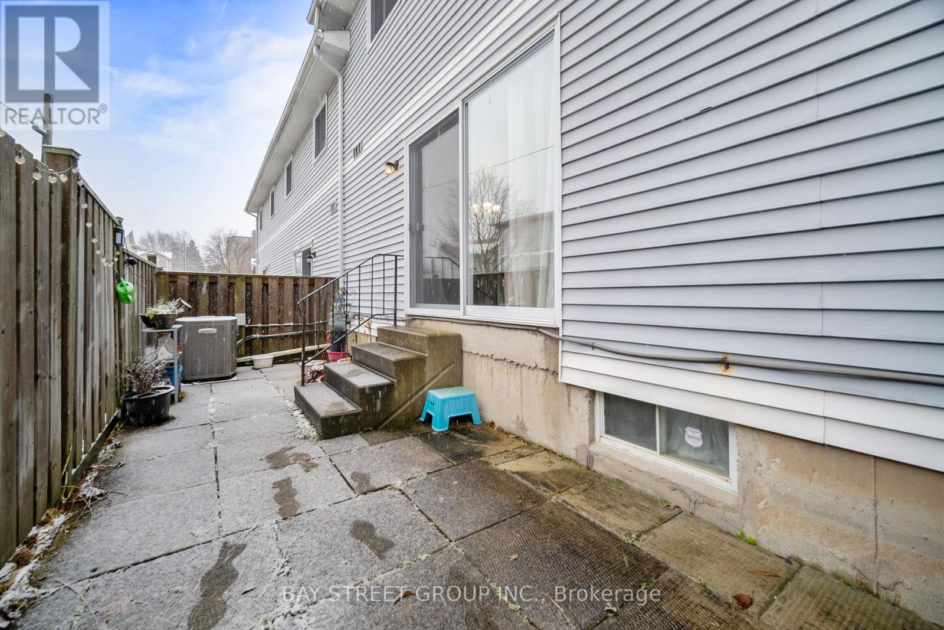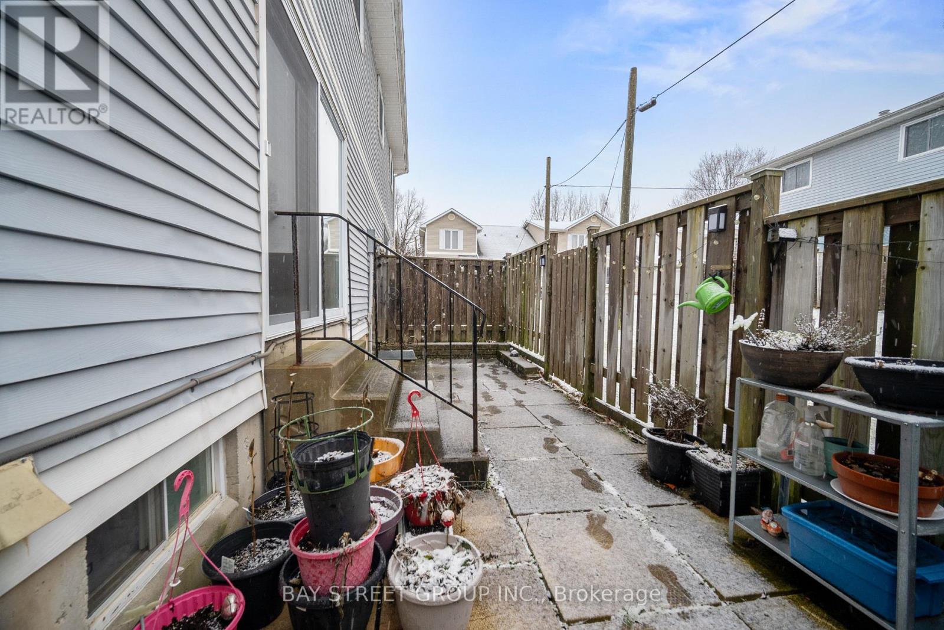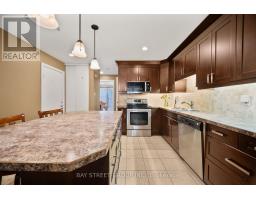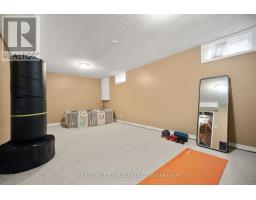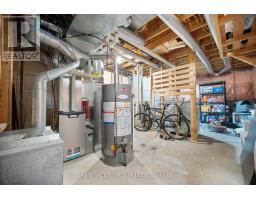39 - 120 Centre Street London, Ontario N6J 4X4
$485,000Maintenance, Insurance, Parking, Common Area Maintenance
$280 Monthly
Maintenance, Insurance, Parking, Common Area Maintenance
$280 MonthlyStep into luxury with this beautifully upgraded townhome in a highly sought-after complex! Lovingly maintained by the owner, this elegant 3-bedroom, 2-bathroom home boasts high-end finishes and meticulous care throughout. The spacious main floor features a bright and modern kitchen with stylish countertops, premium backsplash, and stainless steel appliances, seamlessly flowing into the open-concept dining and living areaperfect for entertaining. Step outside to your Cozy backyard area and enjoy a serene outdoor retreat.Upstairs, you'll find three generously sized bedrooms, including a primary suite with a large walk-in closet. The updated family bathroom exudes sophistication with contemporary finishes. The fully finished lower level offers additional living space, ideal for a cozy rec room or home office. Bonus: Water heater replaced in 2023!Enjoy the convenience of an attached garage, low condo fees, and a prime location close to shopping, dining, walking trails, and easy highway access. This move-in-ready gem is a rare finddont miss out on making it yours! (id:50886)
Open House
This property has open houses!
2:00 pm
Ends at:4:00 pm
Property Details
| MLS® Number | X11946626 |
| Property Type | Single Family |
| Community Name | South E |
| Community Features | Pet Restrictions |
| Parking Space Total | 2 |
Building
| Bathroom Total | 2 |
| Bedrooms Above Ground | 3 |
| Bedrooms Total | 3 |
| Appliances | Dishwasher, Dryer, Microwave, Refrigerator, Stove, Washer, Window Coverings |
| Basement Development | Finished |
| Basement Type | N/a (finished) |
| Cooling Type | Central Air Conditioning |
| Exterior Finish | Vinyl Siding |
| Half Bath Total | 1 |
| Heating Fuel | Natural Gas |
| Heating Type | Forced Air |
| Stories Total | 2 |
| Size Interior | 1,400 - 1,599 Ft2 |
| Type | Row / Townhouse |
Parking
| Attached Garage |
Land
| Acreage | No |
| Zoning Description | R5-2 |
Rooms
| Level | Type | Length | Width | Dimensions |
|---|---|---|---|---|
| Second Level | Bedroom | 4.57 m | 3.97 m | 4.57 m x 3.97 m |
| Second Level | Bedroom 2 | 3.67 m | 3.25 m | 3.67 m x 3.25 m |
| Second Level | Bedroom 3 | 3.67 m | 3.04 m | 3.67 m x 3.04 m |
| Second Level | Bathroom | 3.01 m | 1.52 m | 3.01 m x 1.52 m |
| Basement | Recreational, Games Room | 6.94 m | 3.46 m | 6.94 m x 3.46 m |
| Basement | Utility Room | 6.47 m | 3.83 m | 6.47 m x 3.83 m |
| Ground Level | Kitchen | 4.89 m | 3.84 m | 4.89 m x 3.84 m |
| Ground Level | Bathroom | 1.54 m | 1.27 m | 1.54 m x 1.27 m |
| Ground Level | Family Room | 3.58 m | 3.67 m | 3.58 m x 3.67 m |
| Ground Level | Dining Room | 3.5 m | 3.67 m | 3.5 m x 3.67 m |
https://www.realtor.ca/real-estate/27857013/39-120-centre-street-london-south-e
Contact Us
Contact us for more information
Eric Lu
Salesperson
8300 Woodbine Ave Ste 500
Markham, Ontario L3R 9Y7
(905) 909-0101
(905) 909-0202







