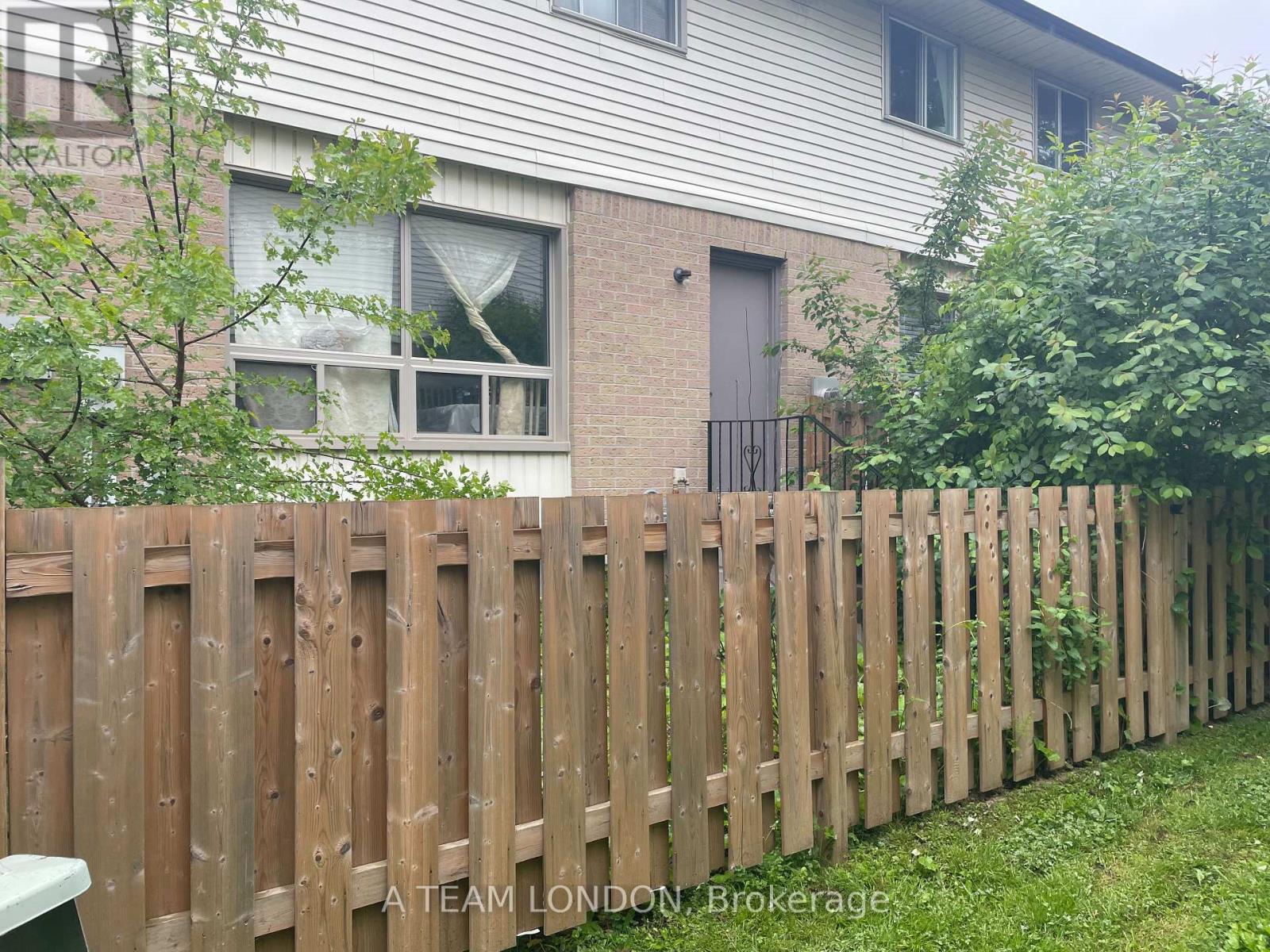39 - 126 Belmont Drive London South, Ontario N6J 4W1
3 Bedroom
2 Bathroom
1,000 - 1,199 ft2
Fireplace
Forced Air
$329,900Maintenance, Common Area Maintenance, Parking
$301.09 Monthly
Maintenance, Common Area Maintenance, Parking
$301.09 MonthlyDesirable townhome complex in South London. This townhome has 3 bedrooms and 1.5 baths. Main floor offers eat-in kitchen, living and dining areas and powder room. On second level find 3 bedrooms and a 4 piece bathroom. Rec room in lower offers extra space along with storage and laundry. Private patio out back. What a great affordable way to enter the home market and make it your own. I parking space along with visitor parking. (id:50886)
Property Details
| MLS® Number | X12184359 |
| Property Type | Single Family |
| Community Name | South O |
| Community Features | Pet Restrictions |
| Features | In Suite Laundry |
| Parking Space Total | 1 |
Building
| Bathroom Total | 2 |
| Bedrooms Above Ground | 3 |
| Bedrooms Total | 3 |
| Basement Development | Partially Finished |
| Basement Type | Full (partially Finished) |
| Exterior Finish | Aluminum Siding, Brick |
| Fireplace Present | Yes |
| Fireplace Total | 1 |
| Half Bath Total | 1 |
| Heating Fuel | Natural Gas |
| Heating Type | Forced Air |
| Stories Total | 2 |
| Size Interior | 1,000 - 1,199 Ft2 |
| Type | Row / Townhouse |
Parking
| No Garage |
Land
| Acreage | No |
Rooms
| Level | Type | Length | Width | Dimensions |
|---|---|---|---|---|
| Second Level | Primary Bedroom | 3.91 m | 4.27 m | 3.91 m x 4.27 m |
| Second Level | Bedroom 2 | 4.06 m | 3.15 m | 4.06 m x 3.15 m |
| Second Level | Bedroom 3 | 3 m | 2.69 m | 3 m x 2.69 m |
| Lower Level | Recreational, Games Room | 5.92 m | 3.35 m | 5.92 m x 3.35 m |
| Lower Level | Utility Room | 5.92 m | 5 m | 5.92 m x 5 m |
| Main Level | Kitchen | 3.28 m | 3.51 m | 3.28 m x 3.51 m |
| Main Level | Dining Room | 3.25 m | 2 m | 3.25 m x 2 m |
| Main Level | Living Room | 4.85 m | 3.3 m | 4.85 m x 3.3 m |
https://www.realtor.ca/real-estate/28390587/39-126-belmont-drive-london-south-south-o-south-o
Contact Us
Contact us for more information
Julie Varley
Salesperson
A Team London
470 Colborne Street
London, Ontario N6B 2T3
470 Colborne Street
London, Ontario N6B 2T3
(519) 872-8326





