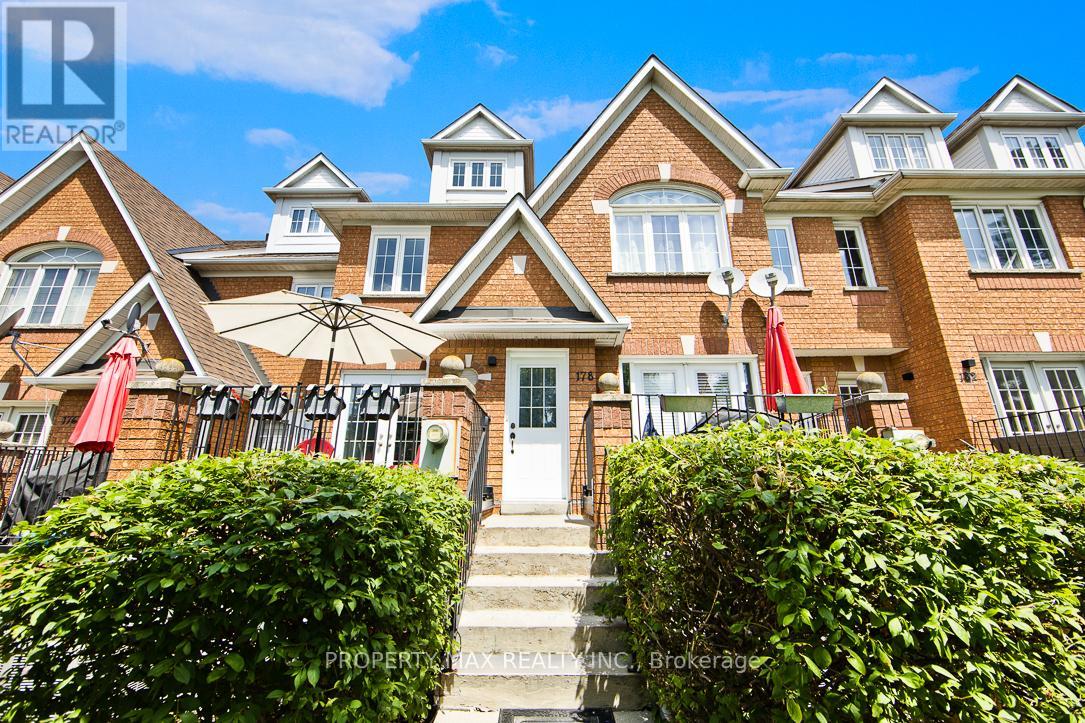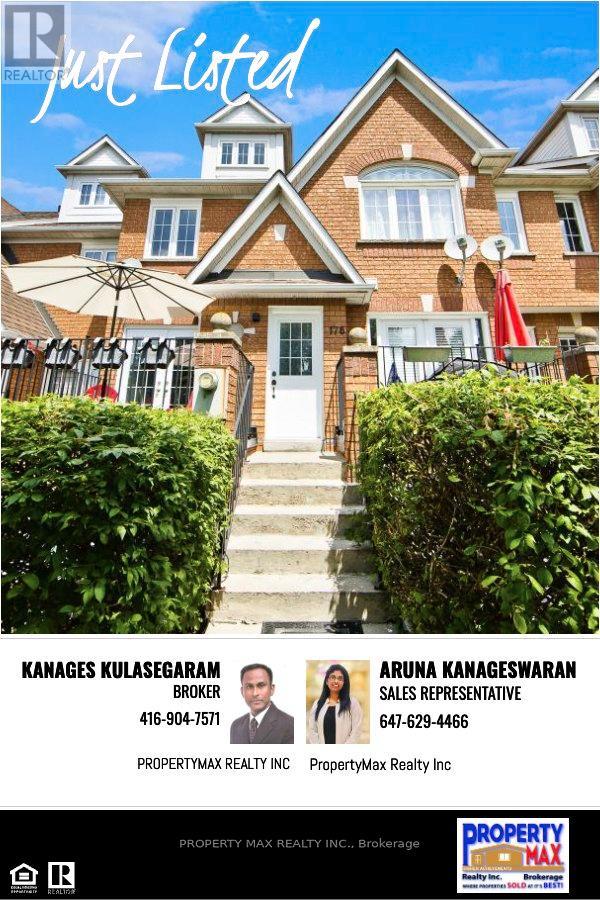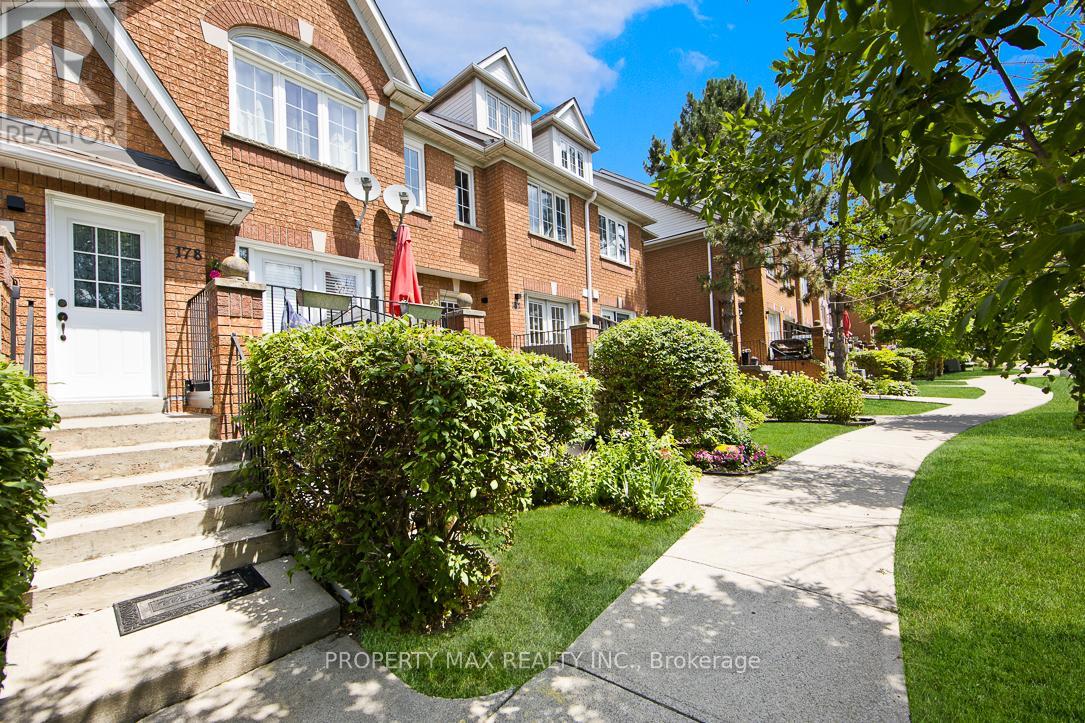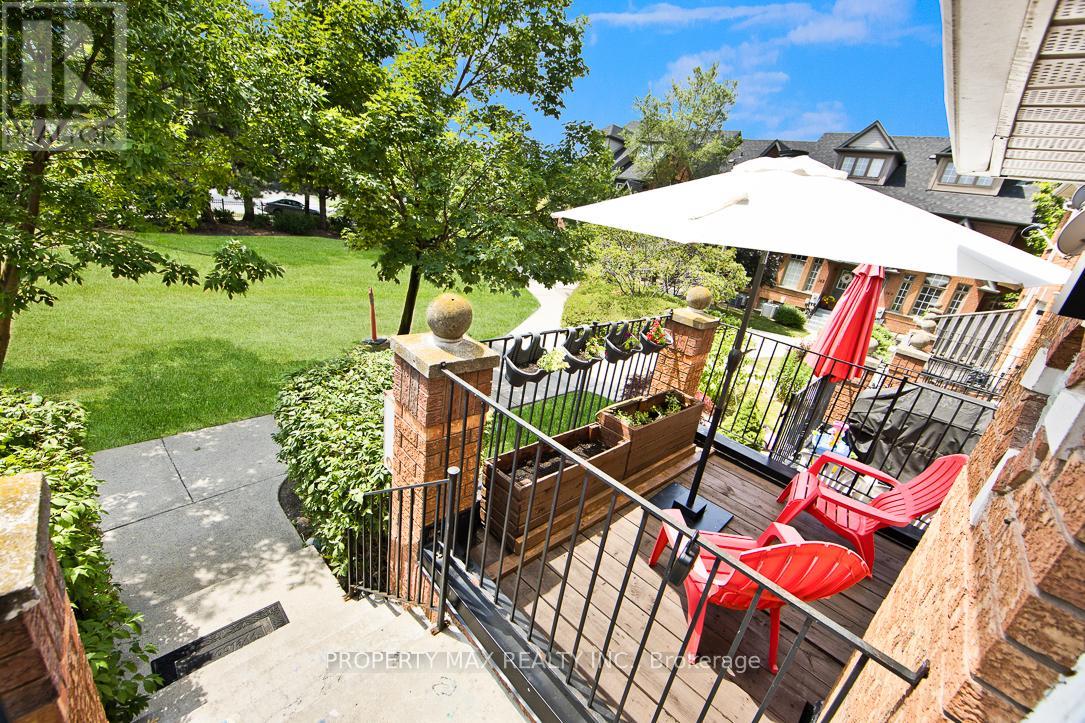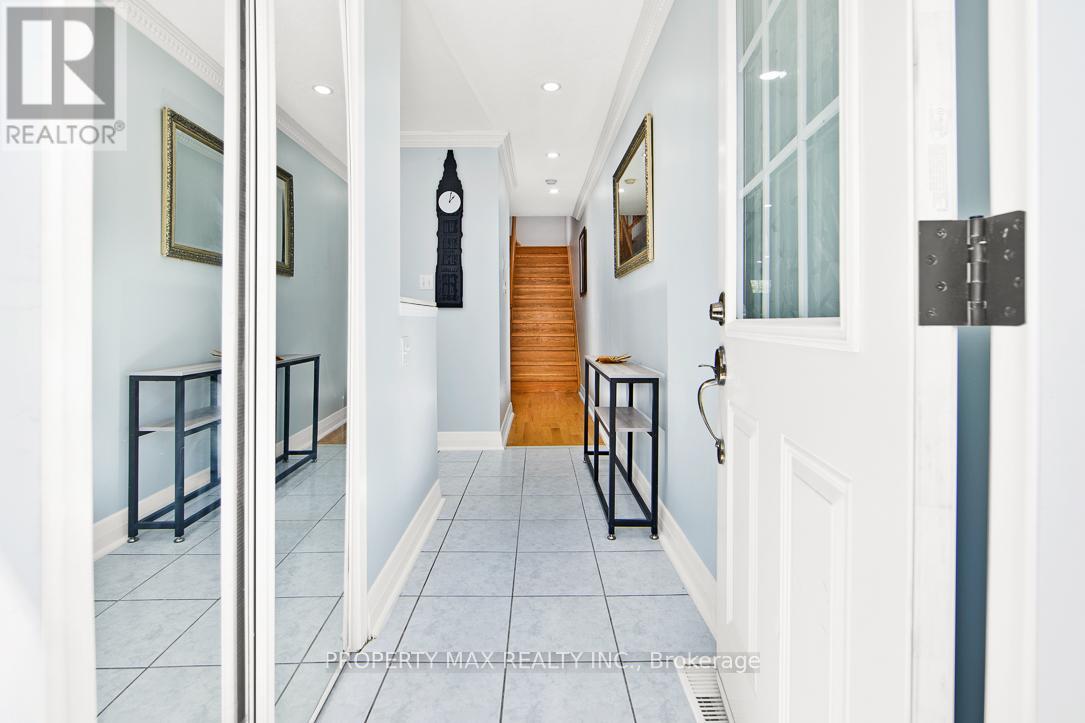39 - 178 Rory Road E Toronto, Ontario M6L 3G4
$799,999Maintenance, Water, Common Area Maintenance, Parking
$548.39 Monthly
Maintenance, Water, Common Area Maintenance, Parking
$548.39 MonthlyBeautiful family home is situated with a park and close by a lot of amenities. easy access to the bus stop, hwy 401 and hwy 400, walking distance to Humber view hospital. Renovated with pot lights, solid hardwood on the main and second floors and matching staircases. vinal floors in the basement, bright white kitchen, porcelain tiles, granite countertops, island and pot lights. Lounge and BBQ to terrace that is easily accessible through the extra wide doors in the kitchen.in the lower level, contents, the laundry room, recreation room, pantry room and access to the garage, no need to maintain lawn or snow shoveling the driveway. Own hot water tank no need to rental payment.*** (((((((PLEASE CHECK THE VIRTUAL TOUR))))) (id:50886)
Property Details
| MLS® Number | W12251133 |
| Property Type | Single Family |
| Community Name | Maple Leaf |
| Community Features | Pet Restrictions |
| Features | Balcony, Carpet Free |
| Parking Space Total | 2 |
Building
| Bathroom Total | 3 |
| Bedrooms Above Ground | 3 |
| Bedrooms Total | 3 |
| Appliances | Water Heater, Dishwasher, Dryer, Hood Fan, Stove, Washer, Refrigerator |
| Basement Development | Finished |
| Basement Type | N/a (finished) |
| Cooling Type | Central Air Conditioning |
| Exterior Finish | Brick |
| Flooring Type | Hardwood, Vinyl |
| Half Bath Total | 1 |
| Heating Fuel | Natural Gas |
| Heating Type | Forced Air |
| Stories Total | 2 |
| Size Interior | 1,400 - 1,599 Ft2 |
| Type | Row / Townhouse |
Parking
| Attached Garage | |
| Garage |
Land
| Acreage | No |
Rooms
| Level | Type | Length | Width | Dimensions |
|---|---|---|---|---|
| Second Level | Primary Bedroom | 6.07 m | 2.89 m | 6.07 m x 2.89 m |
| Second Level | Bedroom 2 | 3.6 m | 3.96 m | 3.6 m x 3.96 m |
| Second Level | Bedroom 3 | 3.001 m | 4.03 m | 3.001 m x 4.03 m |
| Basement | Recreational, Games Room | 4.9 m | 6.7 m | 4.9 m x 6.7 m |
| Main Level | Living Room | 4.03 m | 6.09 m | 4.03 m x 6.09 m |
| Main Level | Kitchen | 3.12 m | 2.97 m | 3.12 m x 2.97 m |
| Main Level | Dining Room | 2.28 m | 2.69 m | 2.28 m x 2.69 m |
https://www.realtor.ca/real-estate/28533594/39-178-rory-road-e-toronto-maple-leaf-maple-leaf
Contact Us
Contact us for more information
Kanages Kulasegaram
Broker
www.facebook.com/home.php
6888 14th Avenue East
Markham, Ontario L6B 1A8
(416) 291-3000
(905) 471-4616
Aruna Kanageswaran
Salesperson
6888 14th Avenue East
Markham, Ontario L6B 1A8
(416) 291-3000
(905) 471-4616

