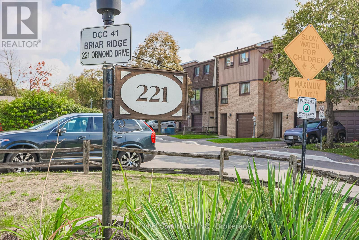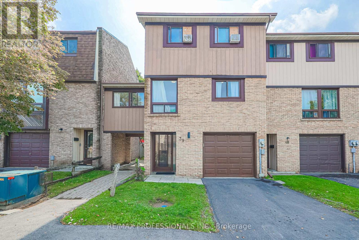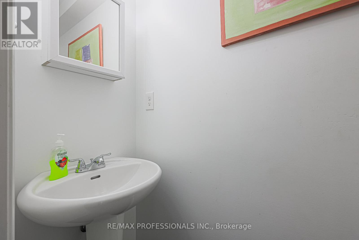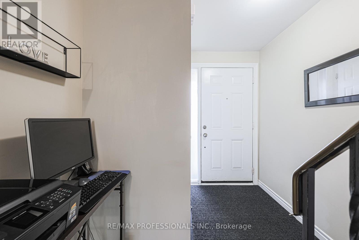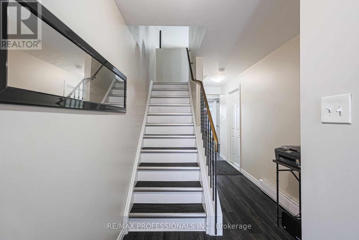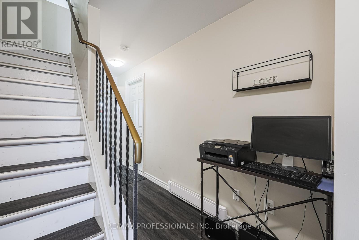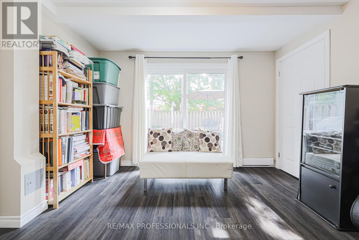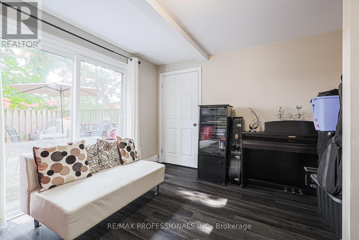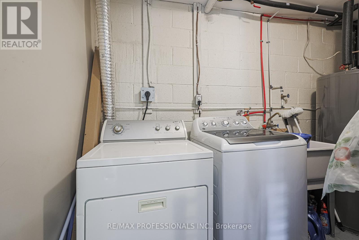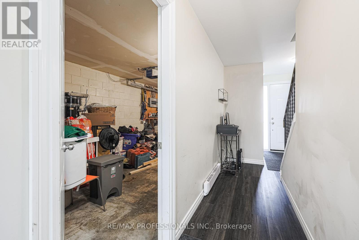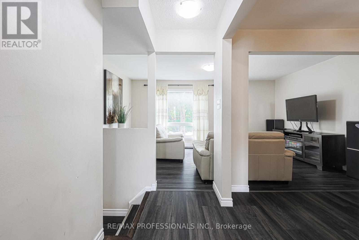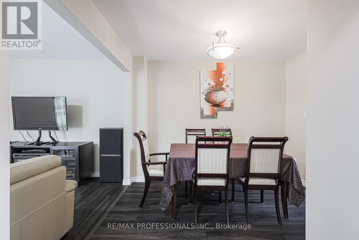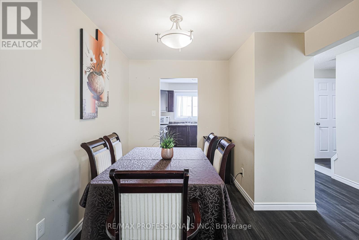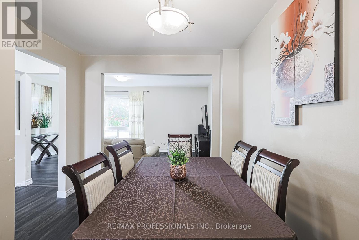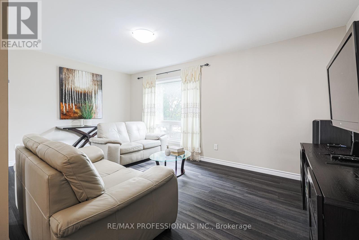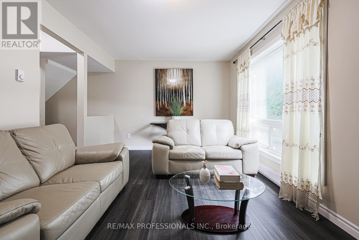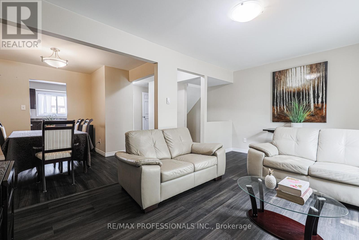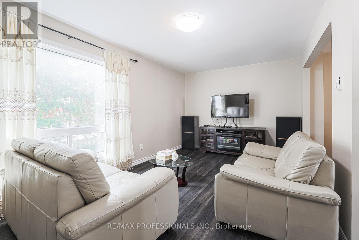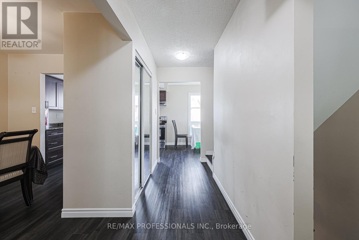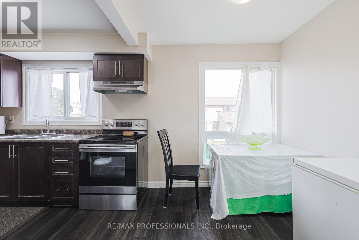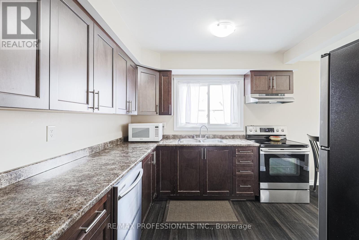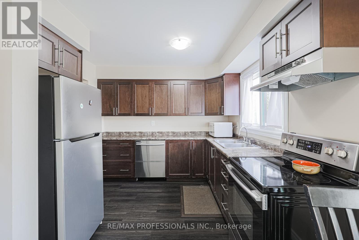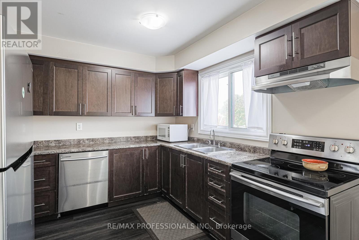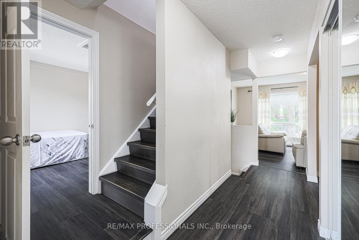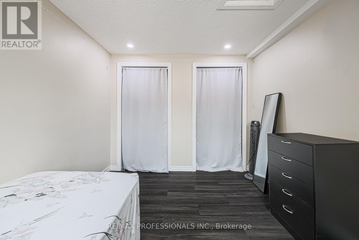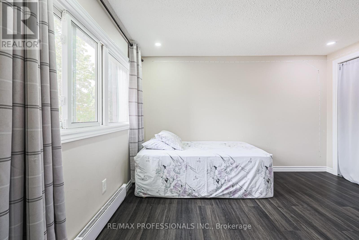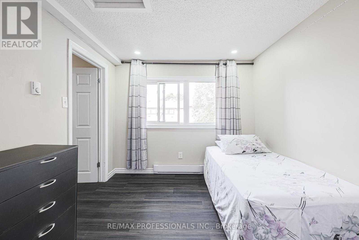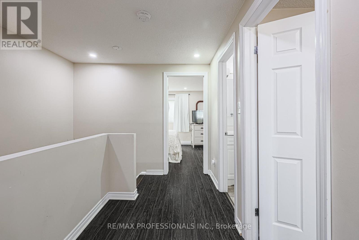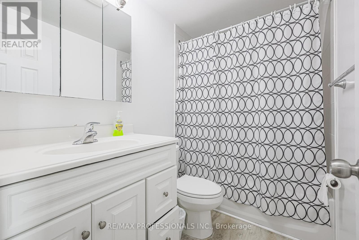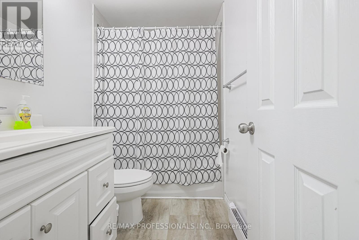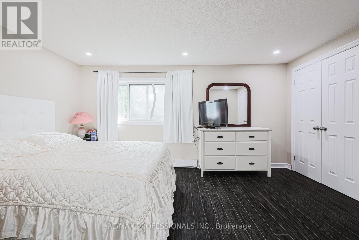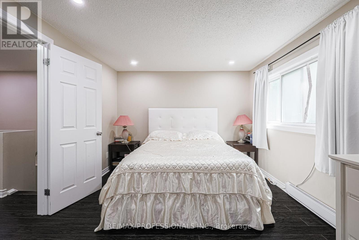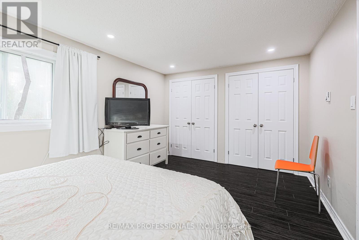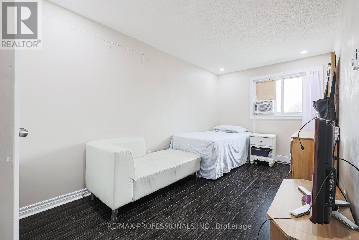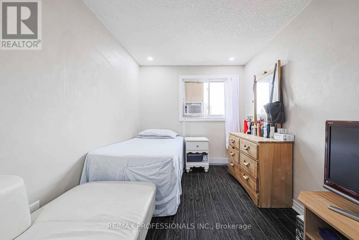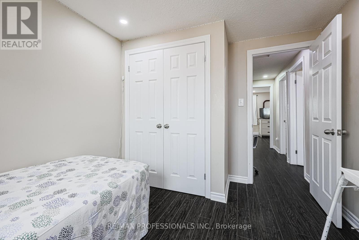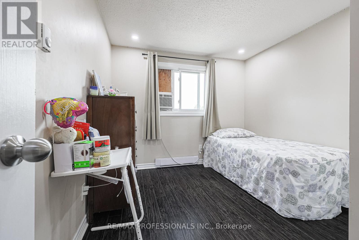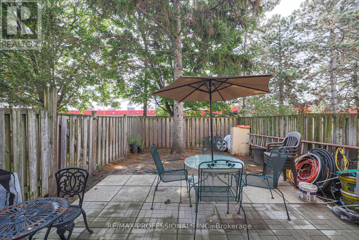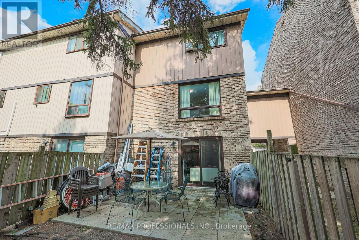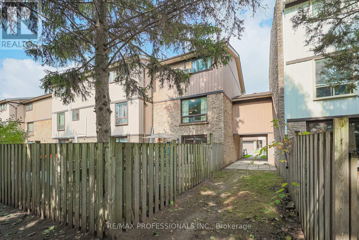39 - 221 Ormond Drive Oshawa, Ontario L1G 6T7
4 Bedroom
2 Bathroom
1,200 - 1,399 ft2
Window Air Conditioner
Baseboard Heaters
$399,900Maintenance, Water, Insurance, Common Area Maintenance
$704 Monthly
Maintenance, Water, Insurance, Common Area Maintenance
$704 MonthlySpacious 4 bedroom townhouse excellent for a first time home buyer or investor. Close to shops, grocery, Costco, UOIT and Durham College. Has 4 full bedrooms and a lower level rec room has a direct walk out to the back yard. Direct walk in from the garage and ground level laundry room. Home gets lots of natural light from its south exposure. (id:50886)
Property Details
| MLS® Number | E12553518 |
| Property Type | Single Family |
| Community Name | Samac |
| Community Features | Pets Not Allowed |
| Parking Space Total | 2 |
Building
| Bathroom Total | 2 |
| Bedrooms Above Ground | 4 |
| Bedrooms Total | 4 |
| Appliances | Water Meter, Dryer, Stove, Washer, Refrigerator |
| Basement Features | Walk Out |
| Basement Type | N/a |
| Cooling Type | Window Air Conditioner |
| Exterior Finish | Brick |
| Flooring Type | Vinyl |
| Half Bath Total | 1 |
| Heating Fuel | Electric |
| Heating Type | Baseboard Heaters |
| Stories Total | 3 |
| Size Interior | 1,200 - 1,399 Ft2 |
| Type | Row / Townhouse |
Parking
| Attached Garage | |
| Garage |
Land
| Acreage | No |
Rooms
| Level | Type | Length | Width | Dimensions |
|---|---|---|---|---|
| Main Level | Kitchen | 5.2 m | 2.3 m | 5.2 m x 2.3 m |
| Main Level | Living Room | 5.2 m | 3.2 m | 5.2 m x 3.2 m |
| Main Level | Dining Room | 3.2 m | 2.74 m | 3.2 m x 2.74 m |
| Main Level | Bedroom 4 | 4.2 m | 2.92 m | 4.2 m x 2.92 m |
| Upper Level | Bedroom | 4.62 m | 3.15 m | 4.62 m x 3.15 m |
| Upper Level | Bedroom 2 | 3.3 m | 2.85 m | 3.3 m x 2.85 m |
| Upper Level | Bedroom 3 | 3.75 m | 2.8 m | 3.75 m x 2.8 m |
| Ground Level | Laundry Room | 1 m | 1 m | 1 m x 1 m |
| Ground Level | Recreational, Games Room | 3.61 m | 2.8 m | 3.61 m x 2.8 m |
https://www.realtor.ca/real-estate/29112768/39-221-ormond-drive-oshawa-samac-samac
Contact Us
Contact us for more information
Jonathan Lee
Salesperson
jonleehomes.ca/
RE/MAX Professionals Inc.
1 East Mall Cres Unit D-3-C
Toronto, Ontario M9B 6G8
1 East Mall Cres Unit D-3-C
Toronto, Ontario M9B 6G8
(416) 232-9000
(416) 232-1281

