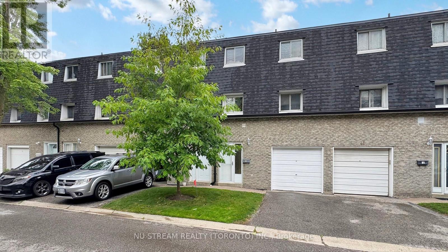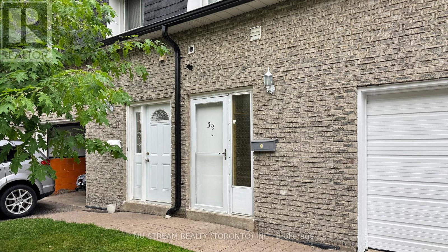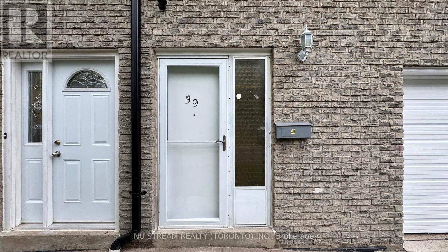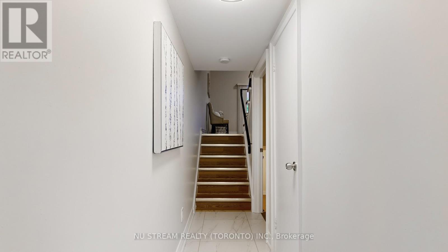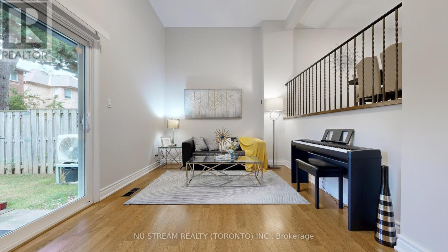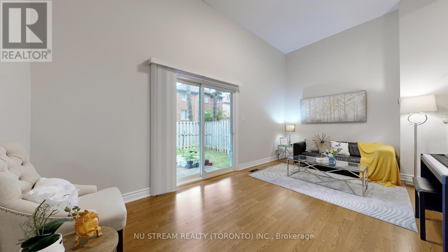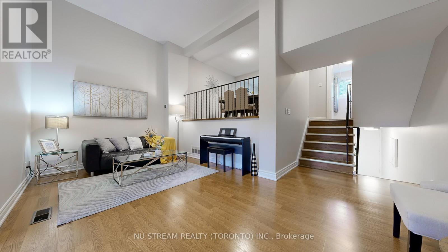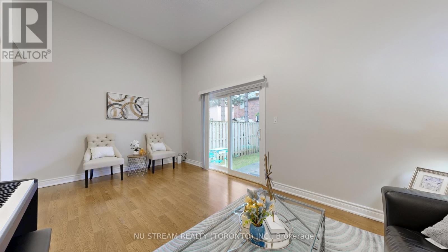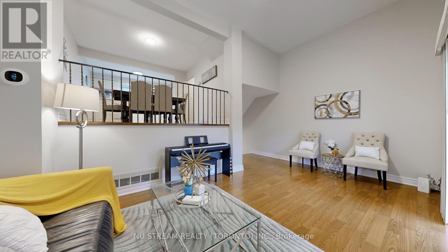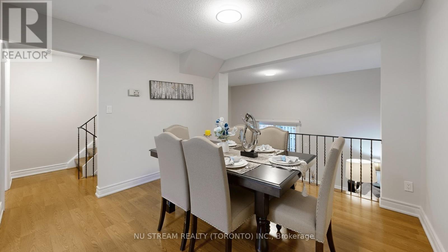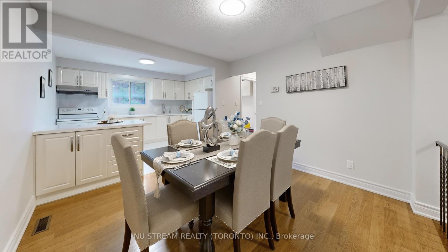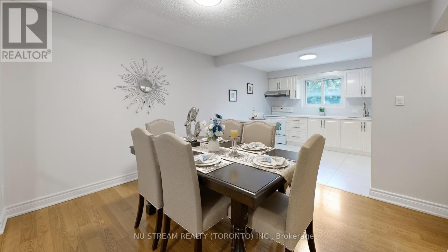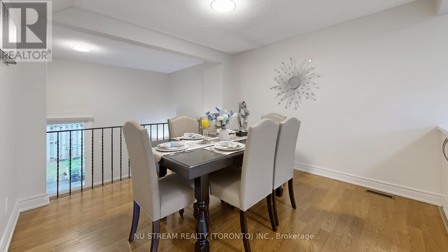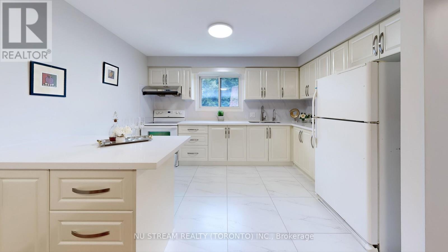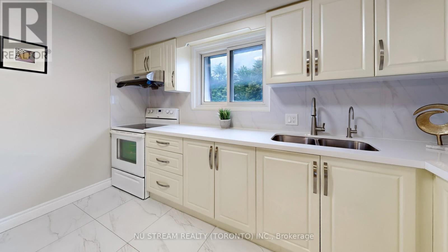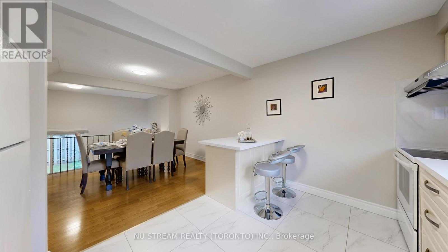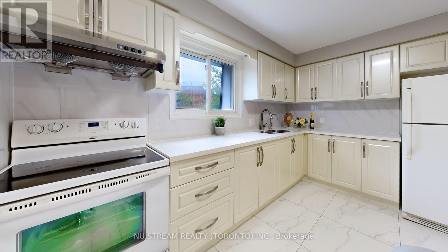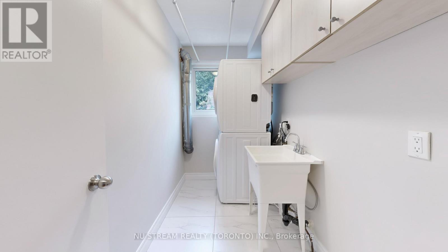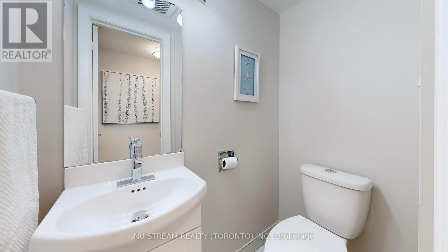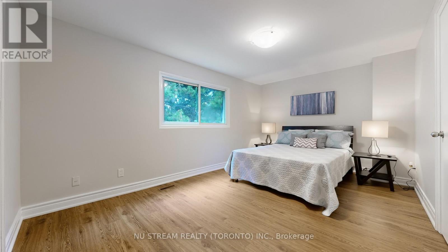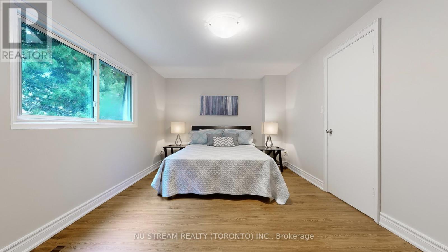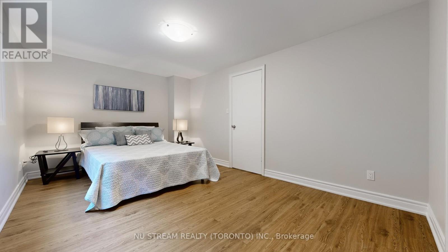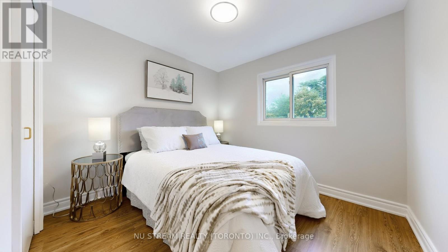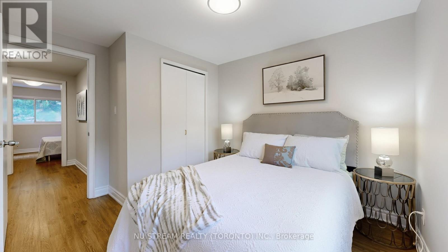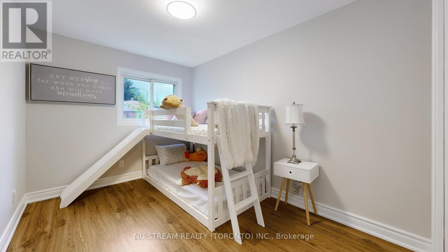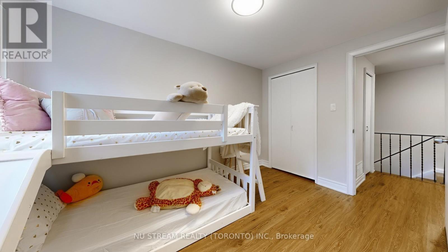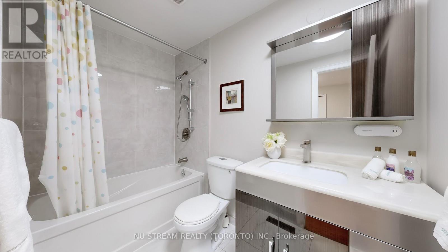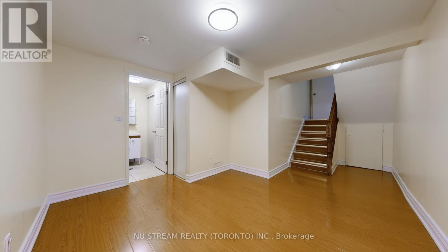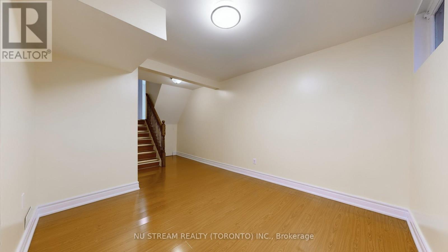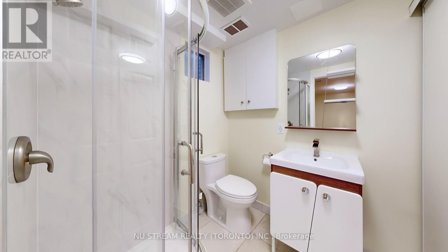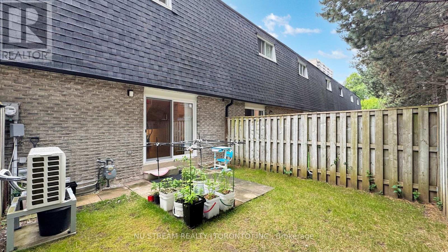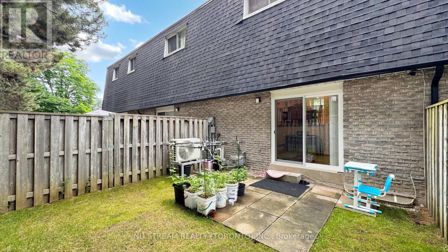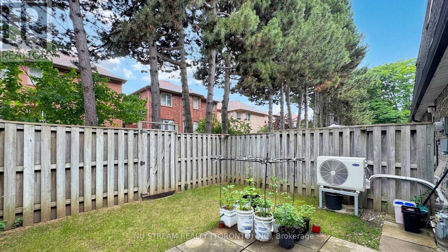39 - 3075 Bridletowne Circle Toronto, Ontario M1W 1S8
$825,000Maintenance, Cable TV, Common Area Maintenance, Insurance, Parking, Water
$438.53 Monthly
Maintenance, Cable TV, Common Area Maintenance, Insurance, Parking, Water
$438.53 MonthlyDemand Location & A Must See! Bright And Spacious, Greatly Maintained Townhouse In High Demand Area With Easy Access To Ttc, Schools, Shopping, Highways, Restaurants. Walk Distance To School And Shopping Mall, French School Area. Convenience To Everywhere And Everything. Functional Layout. Open Living Rm With W/O To Fully Fenced Private Yard. Finished Bsmt With Bright Window. Freshly Painted in 2025, Fully Renovated 2019. Washer & Dryer 2019. Hot Water Tank (Rental, 2020), Heating, AC and Ecobee Smart Control System updated in 2023. Move In Condition. Perfect For First Home Buyer And Investment! (id:50886)
Property Details
| MLS® Number | E12258287 |
| Property Type | Single Family |
| Community Name | L'Amoreaux |
| Community Features | Pets Not Allowed |
| Equipment Type | Water Heater |
| Features | Carpet Free |
| Parking Space Total | 2 |
| Rental Equipment Type | Water Heater |
Building
| Bathroom Total | 3 |
| Bedrooms Above Ground | 3 |
| Bedrooms Below Ground | 1 |
| Bedrooms Total | 4 |
| Appliances | Garage Door Opener Remote(s), Dryer, Hood Fan, Stove, Washer, Window Coverings, Refrigerator |
| Architectural Style | Multi-level |
| Basement Development | Finished |
| Basement Type | N/a (finished) |
| Cooling Type | Central Air Conditioning |
| Exterior Finish | Brick |
| Flooring Type | Laminate |
| Half Bath Total | 1 |
| Heating Fuel | Natural Gas |
| Heating Type | Forced Air |
| Size Interior | 1,200 - 1,399 Ft2 |
| Type | Row / Townhouse |
Parking
| Garage |
Land
| Acreage | No |
Rooms
| Level | Type | Length | Width | Dimensions |
|---|---|---|---|---|
| Second Level | Primary Bedroom | 4.58 m | 3.24 m | 4.58 m x 3.24 m |
| Second Level | Bedroom 2 | 3.55 m | 2.55 m | 3.55 m x 2.55 m |
| Second Level | Bedroom 3 | 3.55 m | 2.94 m | 3.55 m x 2.94 m |
| Basement | Recreational, Games Room | 3.73 m | 3.06 m | 3.73 m x 3.06 m |
| Main Level | Living Room | 5.45 m | 2.95 m | 5.45 m x 2.95 m |
| Upper Level | Dining Room | 3.3 m | 3.45 m | 3.3 m x 3.45 m |
| Upper Level | Kitchen | 3.85 m | 2.82 m | 3.85 m x 2.82 m |
| Upper Level | Laundry Room | 2.7 m | 1.53 m | 2.7 m x 1.53 m |
https://www.realtor.ca/real-estate/28549596/39-3075-bridletowne-circle-toronto-lamoreaux-lamoreaux
Contact Us
Contact us for more information
Flora Qu
Broker
590 Alden Road Unit 100
Markham, Ontario L3R 8N2
(647) 695-1188
(647) 695-1188
Jinny Huang
Salesperson
590 Alden Road Unit 100
Markham, Ontario L3R 8N2
(647) 695-1188
(647) 695-1188

