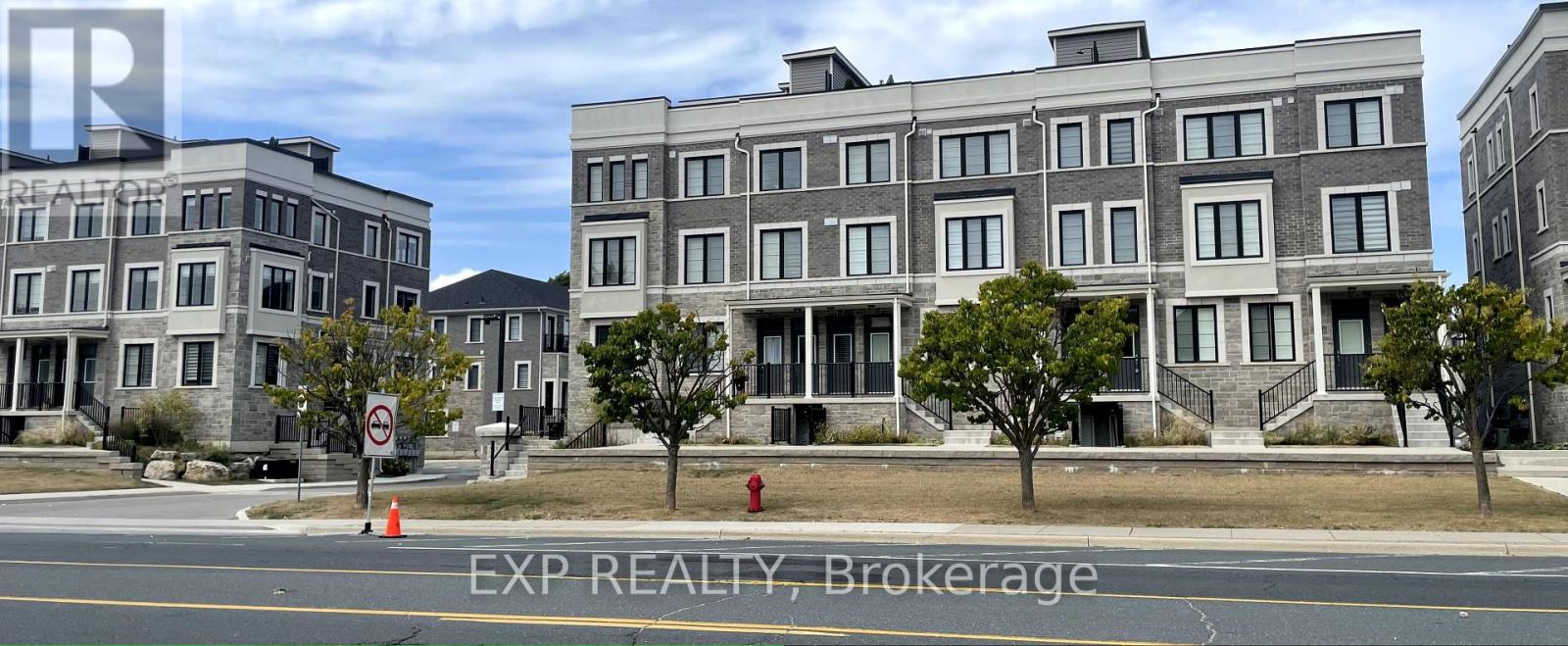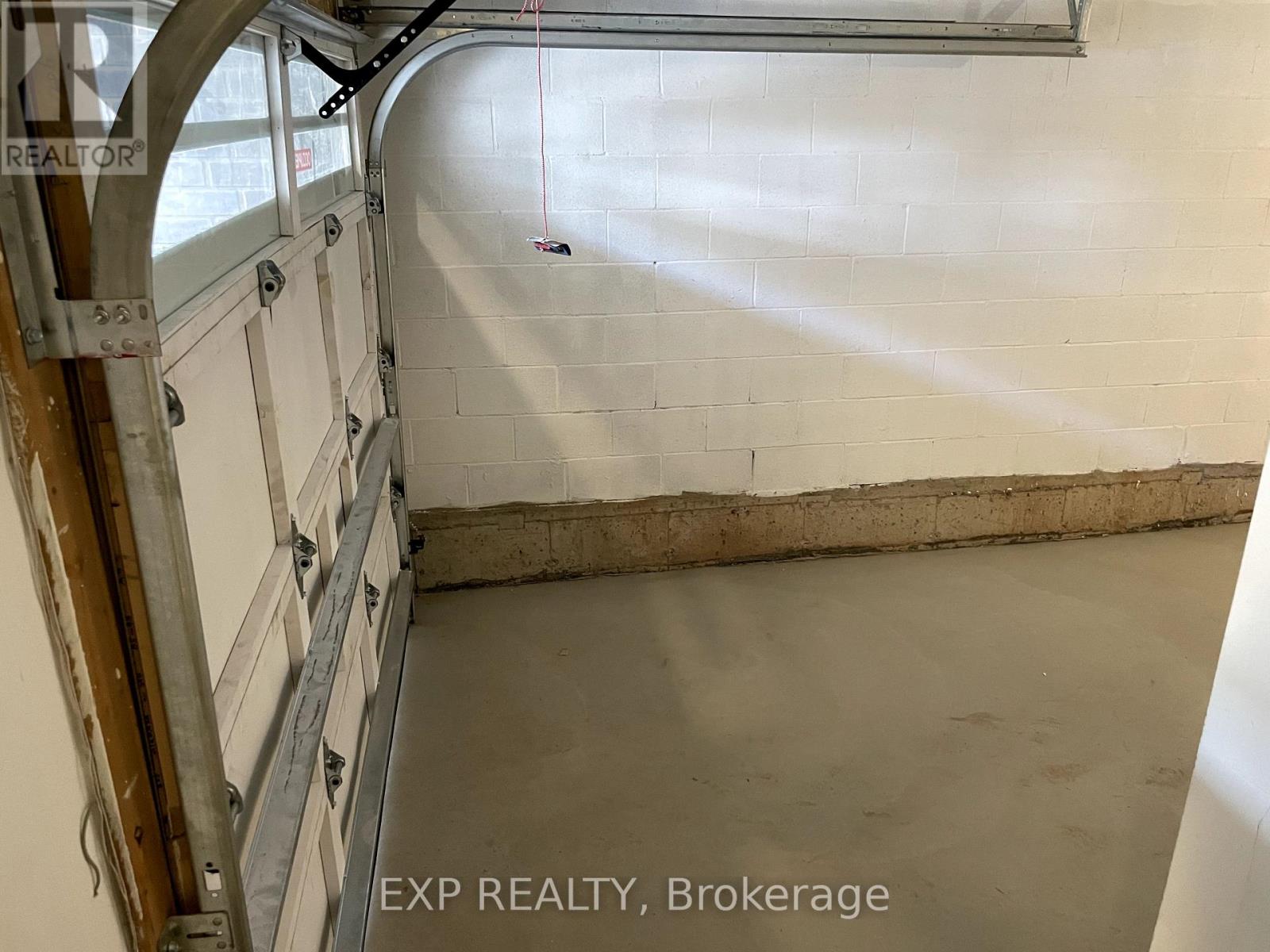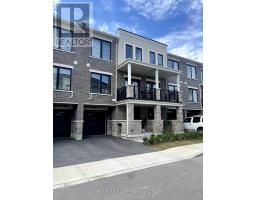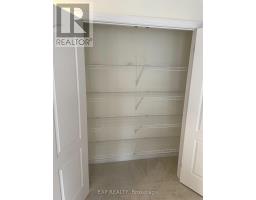3 Bedroom
2 Bathroom
1099.9909 - 1499.9875 sqft
Central Air Conditioning
Forced Air
$2,800 Monthly
Explore this pristine, executive 3-bedroom, 1.5-bath townhome in the heart of Waterdown. Spanning 1,100 sqft, this unit features a stunning open-concept design with 10-foot ceilings on the main floor, a spacious living room with abundant natural light, and a large walkout balcony. The contemporary kitchen is equipped with stainless steel appliances. The upper floor includes three bedrooms with ample storage to meet your needs. Enjoy convenient access to highways 403, 407, and the QEW, as well as Aldershot Go Station, hospitals, schools, shopping, parks, and much more. This property is not to be missed! **** EXTRAS **** Tenant is required to secure home insurance. Tenant is to pay for electricity and gas. Water is included (id:50886)
Property Details
|
MLS® Number
|
X9512934 |
|
Property Type
|
Single Family |
|
Community Name
|
Waterdown |
|
AmenitiesNearBy
|
Hospital, Park, Public Transit, Schools |
|
Features
|
Ravine |
|
ParkingSpaceTotal
|
2 |
Building
|
BathroomTotal
|
2 |
|
BedroomsAboveGround
|
3 |
|
BedroomsTotal
|
3 |
|
Appliances
|
Dishwasher, Dryer, Microwave, Oven, Washer |
|
ConstructionStyleAttachment
|
Attached |
|
CoolingType
|
Central Air Conditioning |
|
ExteriorFinish
|
Brick |
|
FoundationType
|
Poured Concrete |
|
HalfBathTotal
|
1 |
|
HeatingFuel
|
Natural Gas |
|
HeatingType
|
Forced Air |
|
StoriesTotal
|
3 |
|
SizeInterior
|
1099.9909 - 1499.9875 Sqft |
|
Type
|
Row / Townhouse |
|
UtilityWater
|
Municipal Water |
Parking
Land
|
Acreage
|
No |
|
LandAmenities
|
Hospital, Park, Public Transit, Schools |
|
Sewer
|
Sanitary Sewer |
Rooms
| Level |
Type |
Length |
Width |
Dimensions |
|
Second Level |
Dining Room |
5.73 m |
4.45 m |
5.73 m x 4.45 m |
|
Second Level |
Living Room |
5.73 m |
4.45 m |
5.73 m x 4.45 m |
|
Second Level |
Kitchen |
3.42 m |
3.23 m |
3.42 m x 3.23 m |
|
Third Level |
Primary Bedroom |
3.05 m |
3.47 m |
3.05 m x 3.47 m |
|
Third Level |
Bedroom 2 |
2.74 m |
2.56 m |
2.74 m x 2.56 m |
|
Third Level |
Bedroom 3 |
3.05 m |
2.44 m |
3.05 m x 2.44 m |
Utilities
https://www.realtor.ca/real-estate/27586238/39-383-dundas-street-e-hamilton-waterdown-waterdown







































