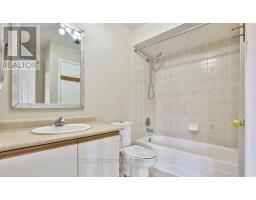39 - 39 Spadina Road Brampton, Ontario L6X 4X6
$2,900 Monthly
Welcome to 39 Spadina Road! This stunning three-bedroom townhouse boasts an updated kitchen with stainless steel appliances, oak staircases, and a large living and dining room with a walkout to the yard overlooking the park. The primary bedroom features a large closet with organizers and a semi-ensuite, while the two additional bedrooms offer laminate floors and plenty of natural light. Bring your finishing touches and make this home yours! Conveniently located close to shopping and highways. (id:50886)
Property Details
| MLS® Number | W11913515 |
| Property Type | Single Family |
| Community Name | Brampton West |
| Amenities Near By | Public Transit |
| Community Features | Pet Restrictions |
| Features | In Suite Laundry |
| Parking Space Total | 1 |
Building
| Bathroom Total | 3 |
| Bedrooms Above Ground | 3 |
| Bedrooms Total | 3 |
| Appliances | Central Vacuum |
| Basement Development | Partially Finished |
| Basement Type | N/a (partially Finished) |
| Cooling Type | Central Air Conditioning |
| Exterior Finish | Brick |
| Flooring Type | Laminate |
| Half Bath Total | 1 |
| Heating Fuel | Natural Gas |
| Heating Type | Forced Air |
| Stories Total | 2 |
| Size Interior | 1,200 - 1,399 Ft2 |
| Type | Row / Townhouse |
Parking
| Garage |
Land
| Acreage | No |
| Land Amenities | Public Transit |
Rooms
| Level | Type | Length | Width | Dimensions |
|---|---|---|---|---|
| Second Level | Primary Bedroom | 3.67 m | 3.67 m | 3.67 m x 3.67 m |
| Second Level | Bedroom 2 | 4.06 m | 2.34 m | 4.06 m x 2.34 m |
| Second Level | Bedroom 3 | 4.06 m | 2.34 m | 4.06 m x 2.34 m |
| Main Level | Kitchen | 4.37 m | 3.43 m | 4.37 m x 3.43 m |
| Main Level | Dining Room | 5.4 m | 4.29 m | 5.4 m x 4.29 m |
| Main Level | Living Room | 5.4 m | 4.29 m | 5.4 m x 4.29 m |
https://www.realtor.ca/real-estate/27779622/39-39-spadina-road-brampton-brampton-west-brampton-west
Contact Us
Contact us for more information
Sachin Gupta
Broker of Record
(905) 495-1100
www.savemax.ca/
1550 Enterprise Rd #305-A
Mississauga, Ontario L4W 4P4
(905) 495-1100
(905) 216-7820
www.savemax.ca/





















