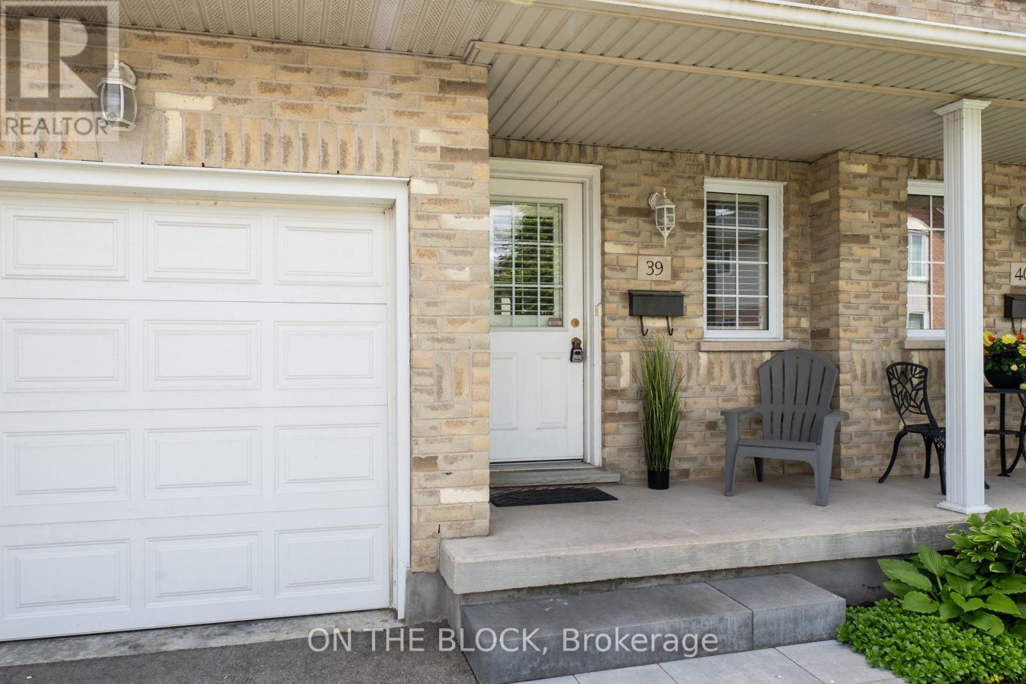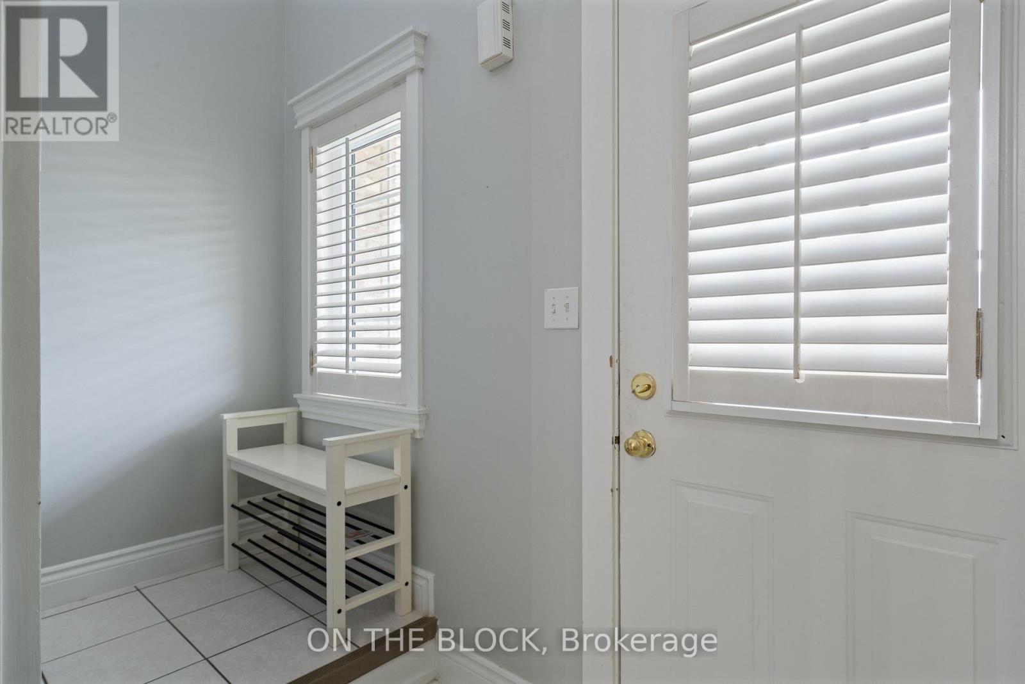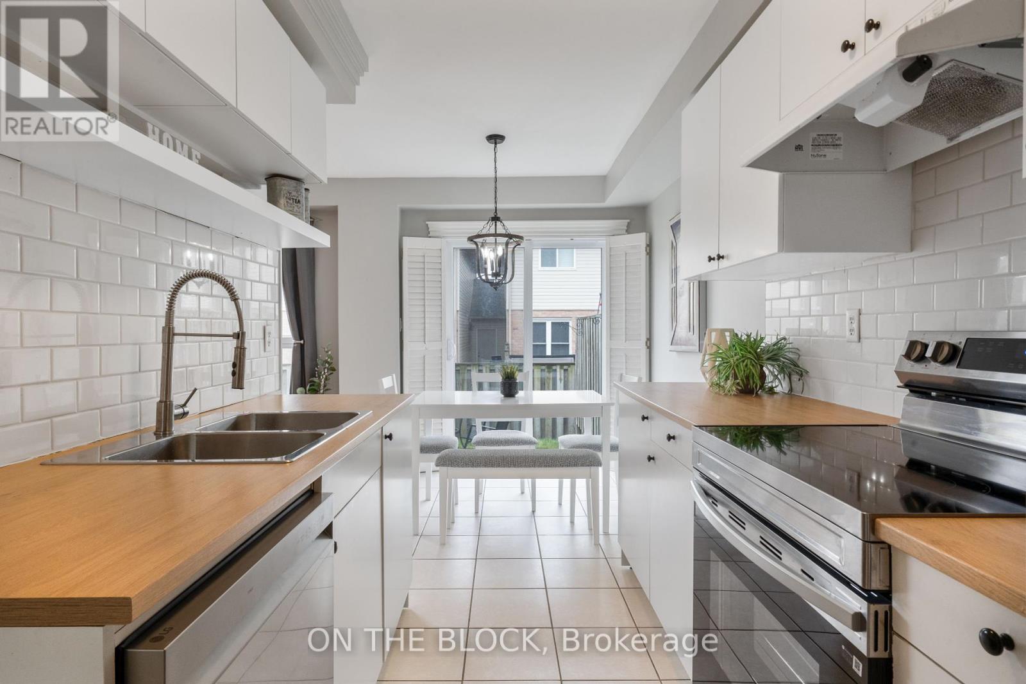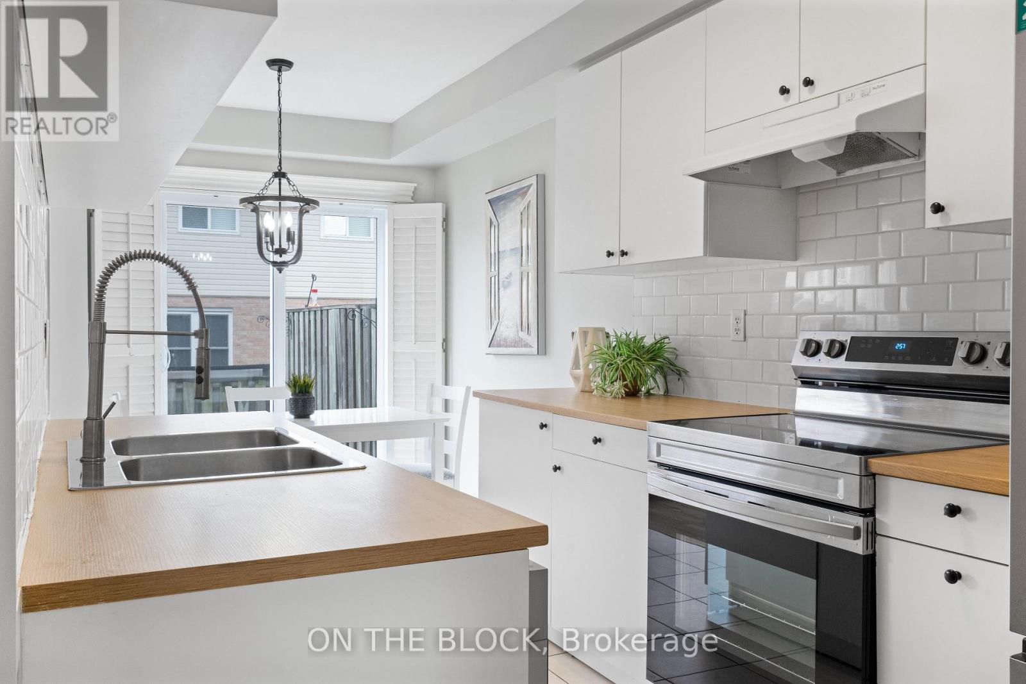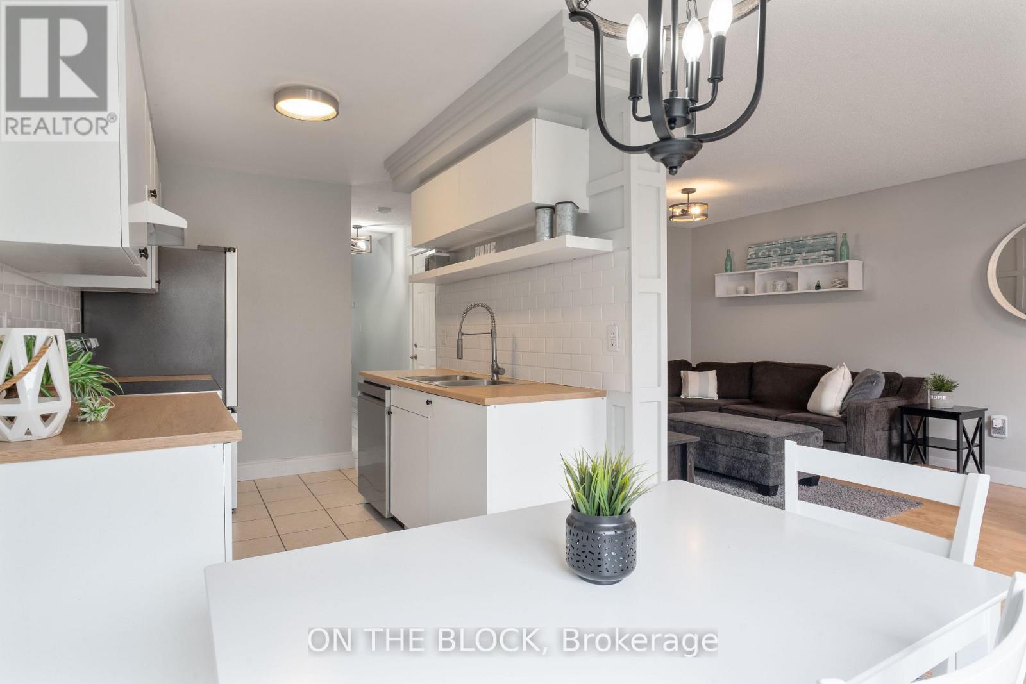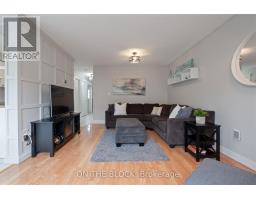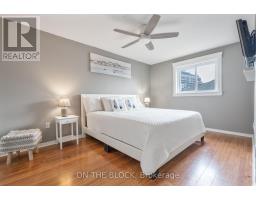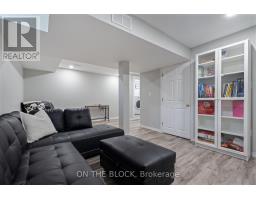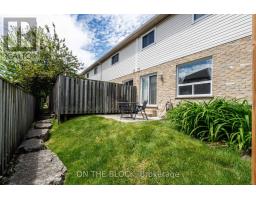39 - 485 Green Road Hamilton, Ontario L8E 6A8
$639,900Maintenance, Insurance, Common Area Maintenance, Parking
$417 Monthly
Maintenance, Insurance, Common Area Maintenance, Parking
$417 MonthlyGorgeous Townhome, just steps away from Lake Ontario! If you are looking for a beautiful, well-kept, 3 Bedroom Home in a peaceful family friendly community, look no further! With 3 generous size bedrooms, with huge closets, this home has plenty of space for your entire family. Main floor is partially open, with large windows which allows for lots of natural light. Basement has been beautifully finished to maximize the living space. You will love the custom built laundry area! You don't want to miss this unit! (id:50886)
Property Details
| MLS® Number | X12188579 |
| Property Type | Single Family |
| Community Name | Lakeshore |
| Community Features | Pet Restrictions |
| Equipment Type | Water Heater |
| Parking Space Total | 2 |
| Rental Equipment Type | Water Heater |
Building
| Bathroom Total | 2 |
| Bedrooms Above Ground | 3 |
| Bedrooms Total | 3 |
| Age | 16 To 30 Years |
| Appliances | Water Heater, Dishwasher, Dryer, Stove, Window Coverings, Refrigerator |
| Basement Development | Finished |
| Basement Type | N/a (finished) |
| Cooling Type | Central Air Conditioning |
| Exterior Finish | Brick, Vinyl Siding |
| Flooring Type | Tile |
| Half Bath Total | 1 |
| Heating Fuel | Natural Gas |
| Heating Type | Forced Air |
| Stories Total | 2 |
| Size Interior | 1,200 - 1,399 Ft2 |
| Type | Row / Townhouse |
Parking
| Attached Garage | |
| Garage |
Land
| Acreage | No |
Rooms
| Level | Type | Length | Width | Dimensions |
|---|---|---|---|---|
| Second Level | Primary Bedroom | 4.63 m | 3.02 m | 4.63 m x 3.02 m |
| Second Level | Bedroom 2 | 3.9 m | 3.02 m | 3.9 m x 3.02 m |
| Second Level | Bedroom 3 | 3.39 m | 2.86 m | 3.39 m x 2.86 m |
| Second Level | Bathroom | 2.71 m | 1.53 m | 2.71 m x 1.53 m |
| Basement | Utility Room | 1.63 m | 3.62 m | 1.63 m x 3.62 m |
| Basement | Recreational, Games Room | 3.94 m | 5.64 m | 3.94 m x 5.64 m |
| Basement | Laundry Room | 1 m | 1 m | 1 m x 1 m |
| Main Level | Kitchen | 3.02 m | 2.21 m | 3.02 m x 2.21 m |
| Main Level | Dining Room | 2.29 m | 2.3 m | 2.29 m x 2.3 m |
| Main Level | Living Room | 5.32 m | 3.71 m | 5.32 m x 3.71 m |
| Main Level | Bathroom | 1.35 m | 1.7 m | 1.35 m x 1.7 m |
https://www.realtor.ca/real-estate/28399970/39-485-green-road-hamilton-lakeshore-lakeshore
Contact Us
Contact us for more information
Gyllena-Marie Annandsingh
Salesperson
8611 Weston Rd #31
Woodbridge, Ontario L4L 9P1
(416) 843-7407
HTTP://www.getontheblock.com
www.facebook.com/getontheblock/
www.linkedin.com/company-beta/22306241/
twitter.com/getontheblock


